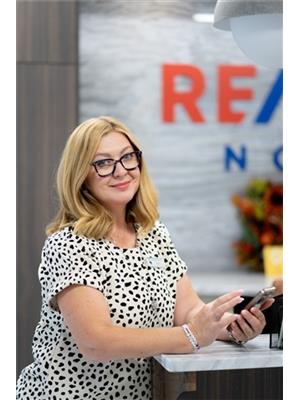416 36 Southgate Drive Bedford, Nova Scotia B4A 4M4
$629,900Maintenance,
$776 Monthly
Maintenance,
$776 MonthlyWelcome to The Tides, where you'll discover an exceptional condo lifestyle! Unit 416 is a three-bedroom, two-bathroom condo located in one of Bedford's most sought-after buildings. This air-conditioned unit offers fantastic views of the backyard green belt, the heated saltwater pool, and the Old Coach Road trail. Inside, you'll find nine-foot ceilings in the living and dining areas, a chef's kitchen, and engineered wood floors. The common areas in the building are truly top-notch and abundant. A beautiful lobby and library greet you at the main entrance and foyer. Residents can enjoy a social room with a kitchen, an outdoor in ground pool with a large patio and grilling station, a gym, a sauna, and a workshop. There's even a full guest suite available for booking when you have visitors. The unit also comes with assigned underground parking, a car wash station, and assigned storage. Simplify your life without sacrificing any space! This condo offers over 1,600 square feet of living space, complemented by all the common areas designed to enhance your lifestyle. The Tides boasts a live-in Superintendent, an active board of directors, and is professionally managed by Podium Properties. This is a wonderful choice to begin your condo living experience and enjoy all the advantages offered here. Condo fees also include heat and hot water. (id:45785)
Property Details
| MLS® Number | 202515119 |
| Property Type | Single Family |
| Neigbourhood | Southgate Village |
| Community Name | Bedford |
| Amenities Near By | Park, Playground, Public Transit, Shopping |
| Community Features | School Bus |
| Features | Balcony |
| Pool Type | Inground Pool |
Building
| Bathroom Total | 2 |
| Bedrooms Above Ground | 3 |
| Bedrooms Total | 3 |
| Appliances | Oven, Dishwasher, Dryer, Washer, Microwave, Refrigerator, Central Vacuum |
| Basement Type | None |
| Constructed Date | 2005 |
| Cooling Type | Central Air Conditioning |
| Exterior Finish | Brick, Stone |
| Flooring Type | Ceramic Tile, Engineered Hardwood, Laminate |
| Foundation Type | Poured Concrete |
| Stories Total | 1 |
| Size Interior | 1,652 Ft2 |
| Total Finished Area | 1652 Sqft |
| Type | Apartment |
| Utility Water | Municipal Water |
Parking
| Garage | |
| Underground | |
| Parking Space(s) |
Land
| Acreage | No |
| Land Amenities | Park, Playground, Public Transit, Shopping |
| Landscape Features | Landscaped |
| Sewer | Municipal Sewage System |
Rooms
| Level | Type | Length | Width | Dimensions |
|---|---|---|---|---|
| Main Level | Kitchen | 9.6.. x 10.1. | ||
| Main Level | Dining Room | 12.8.. x 13.2. | ||
| Main Level | Living Room | 14.0.. x 18.10. | ||
| Main Level | Primary Bedroom | 12.7.. x 18.1. | ||
| Main Level | Ensuite (# Pieces 2-6) | 5.9.. x 8.4. | ||
| Main Level | Bedroom | 11.6.. x 12.3. | ||
| Main Level | Bedroom | 12.0.. x 14.1. | ||
| Main Level | Bath (# Pieces 1-6) | 8.6.. x 8.0. | ||
| Main Level | Storage | 9.6.. x 5.1. | ||
| Main Level | Laundry / Bath | 12.6.. x 7.4. |
https://www.realtor.ca/real-estate/28492698/416-36-southgate-drive-bedford-bedford
Contact Us
Contact us for more information

Janna Fertsman
(902) 468-3047
https://remaxnova.com/
https://www.facebook.com/fertsmangroup
397 Bedford Hwy
Halifax, Nova Scotia B3M 2L3
















































