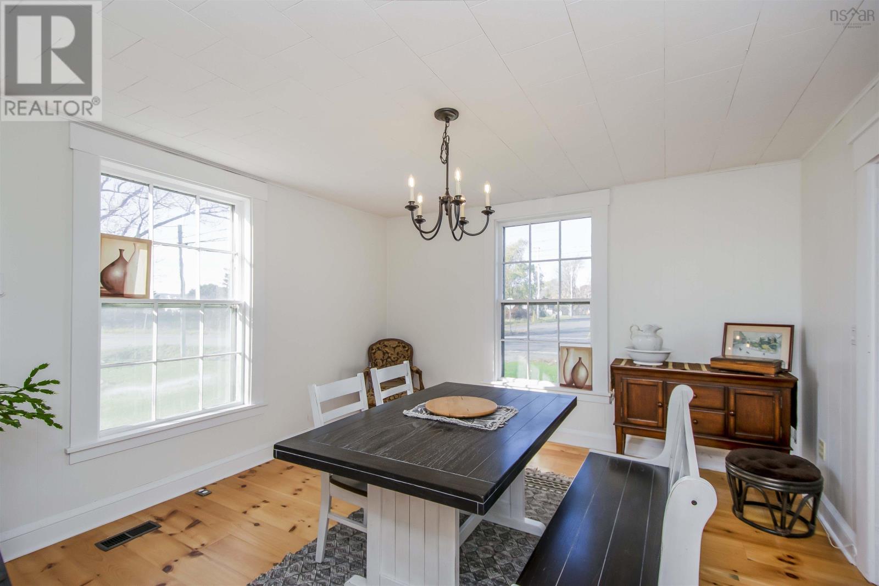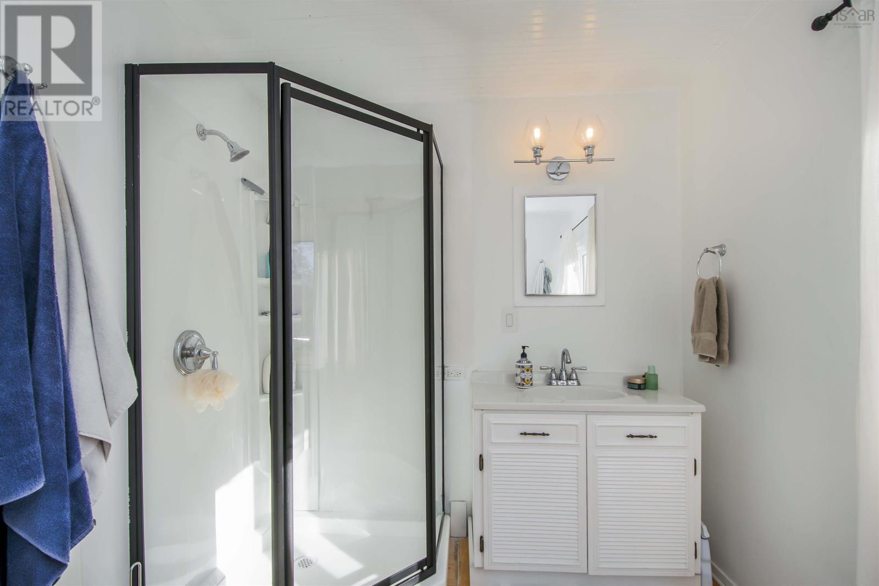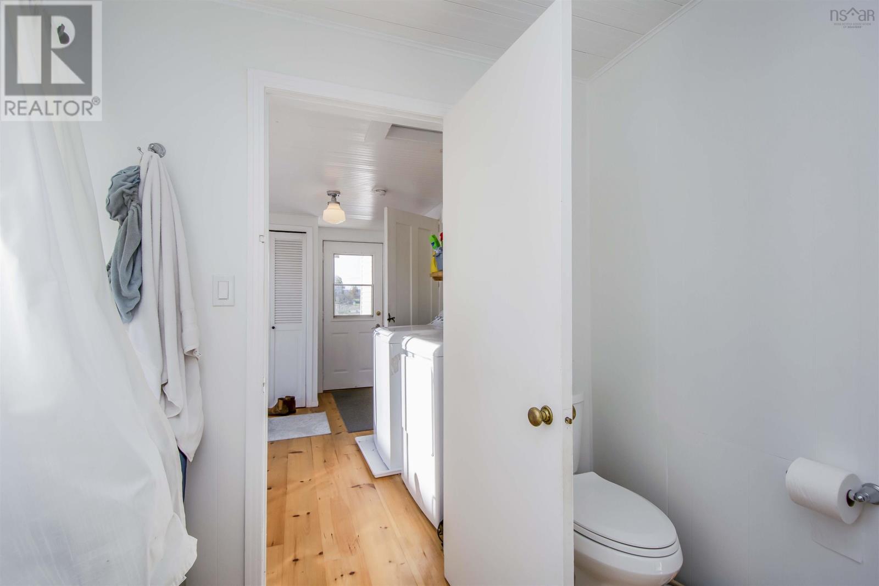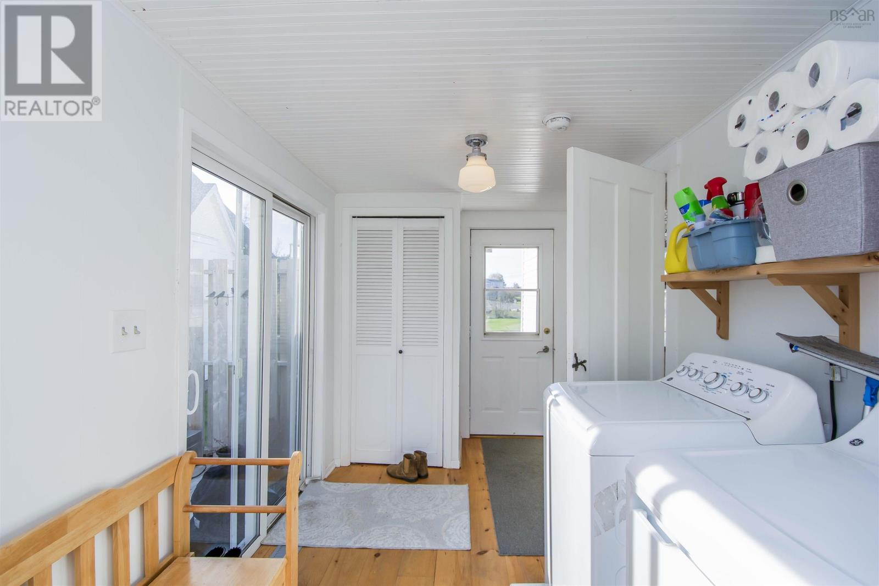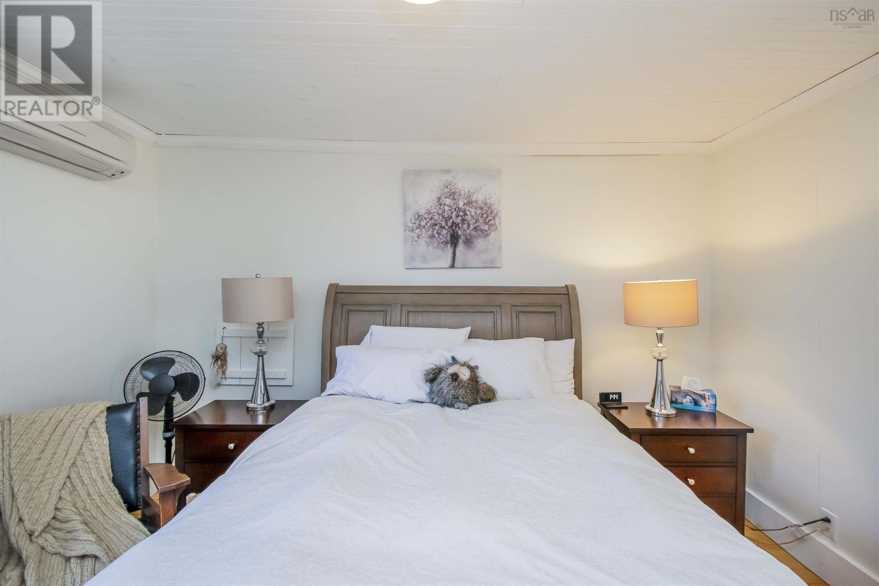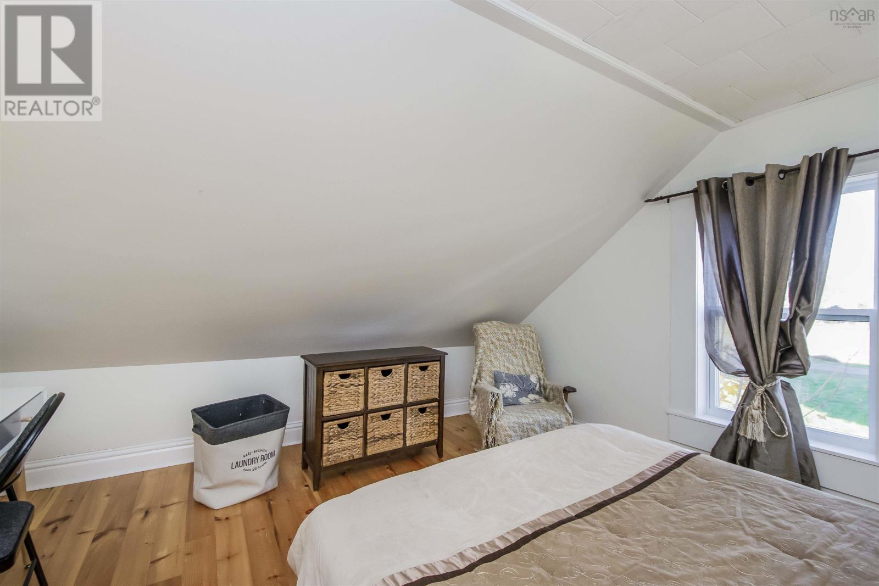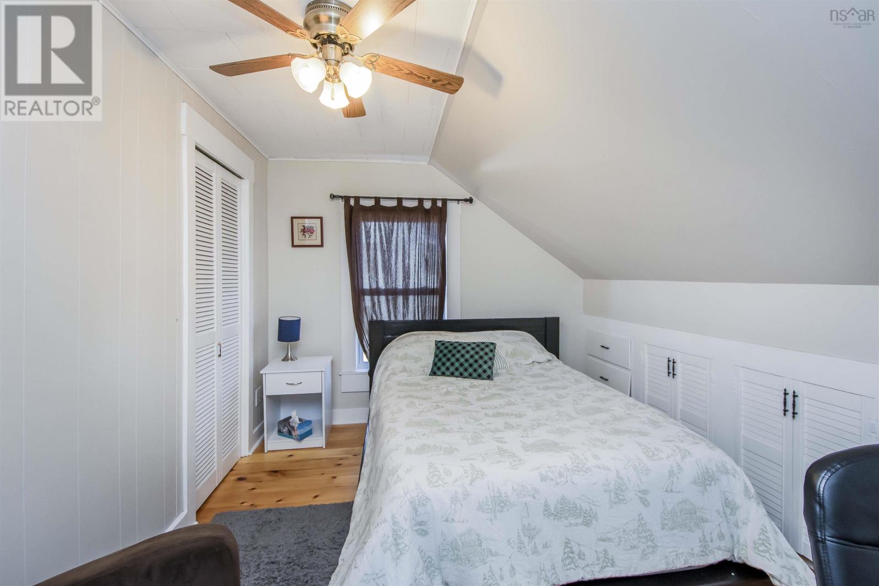4164 Highway 201 Bridgetown, Nova Scotia B0S 1C0
$379,900
Looking for an affordable century home nestled in Annapolis valley that has been splendidly updated over the last few years? Come on in! This sweet 5 bedroom 2 bath home is looking to welcome it's new family to love it as much as others before. From updated shingles on both the home & garage, pine plank flooring throughout the whole home, heat pump, fiberglass oil tank, gutters, front porch & back deck, generator panel, fully renovated kitchen with maple butcher block countertops with exposed shelving & apron sink & new appliances & updated bathrooms! Energy tight insulation, new chimney liner & pipe. All while retaining the original charm and character that one expects from a home of this era. The icing on the cake is the fantastic pool at your back deck to spend hours of leisure time while basking in the sun and just enjoying the tranquility of the day. Also with a detached garage & workshop with loft! Homes like this do not come available often! If you are looking for a home in the gorgeous Annapolis Valley, the hunt will stop here! (id:45785)
Open House
This property has open houses!
12:00 pm
Ends at:2:00 pm
Property Details
| MLS® Number | 202503569 |
| Property Type | Single Family |
| Community Name | Bridgetown |
| Amenities Near By | Golf Course, Park, Playground, Shopping, Place Of Worship |
| Community Features | Recreational Facilities, School Bus |
| Features | Level |
| Pool Type | Above Ground Pool |
Building
| Bathroom Total | 2 |
| Bedrooms Above Ground | 5 |
| Bedrooms Total | 5 |
| Basement Type | Crawl Space |
| Construction Style Attachment | Detached |
| Cooling Type | Central Air Conditioning, Heat Pump |
| Exterior Finish | Vinyl |
| Flooring Type | Ceramic Tile, Wood |
| Foundation Type | Poured Concrete |
| Stories Total | 2 |
| Size Interior | 1,844 Ft2 |
| Total Finished Area | 1844 Sqft |
| Type | House |
| Utility Water | Municipal Water |
Parking
| Garage | |
| Detached Garage |
Land
| Acreage | No |
| Land Amenities | Golf Course, Park, Playground, Shopping, Place Of Worship |
| Landscape Features | Landscaped |
| Sewer | Municipal Sewage System |
| Size Irregular | 0.4991 |
| Size Total | 0.4991 Ac |
| Size Total Text | 0.4991 Ac |
Rooms
| Level | Type | Length | Width | Dimensions |
|---|---|---|---|---|
| Second Level | Bedroom | 11.10 x 11 | ||
| Second Level | Bedroom | 11.10 x 12.3 | ||
| Second Level | Bath (# Pieces 1-6) | 6.8 x 5.10 | ||
| Second Level | Bedroom | 12.8 x 10.10 | ||
| Second Level | Bedroom | 12.8 x 12.7 | ||
| Main Level | Foyer | 6.9 x 15.4 | ||
| Main Level | Living Room | 12.1x 12.11 | ||
| Main Level | Dining Room | 12.3 x 12.9 | ||
| Main Level | Kitchen | 19.6 x 13.2 | ||
| Main Level | Primary Bedroom | 12.1 x 13.3 | ||
| Main Level | Laundry Room | 14.6 x 7 | ||
| Main Level | Bath (# Pieces 1-6) | 9.5 x 7.0 |
https://www.realtor.ca/real-estate/27953178/4164-highway-201-bridgetown-bridgetown
Contact Us
Contact us for more information
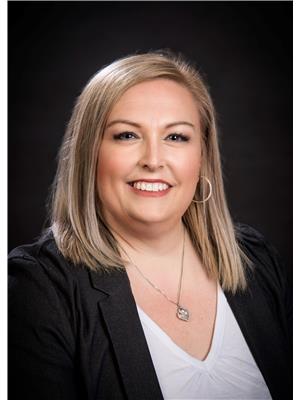
Maureen Ferguson
https://fergusonhomesales.com/
222 Waterfront Drive, Suite 106
Bedford, Nova Scotia B4A 0H3

Travis Mesher
28 Aberdeen Street,suite 2b
Kentville, Nova Scotia B4A 2N1




