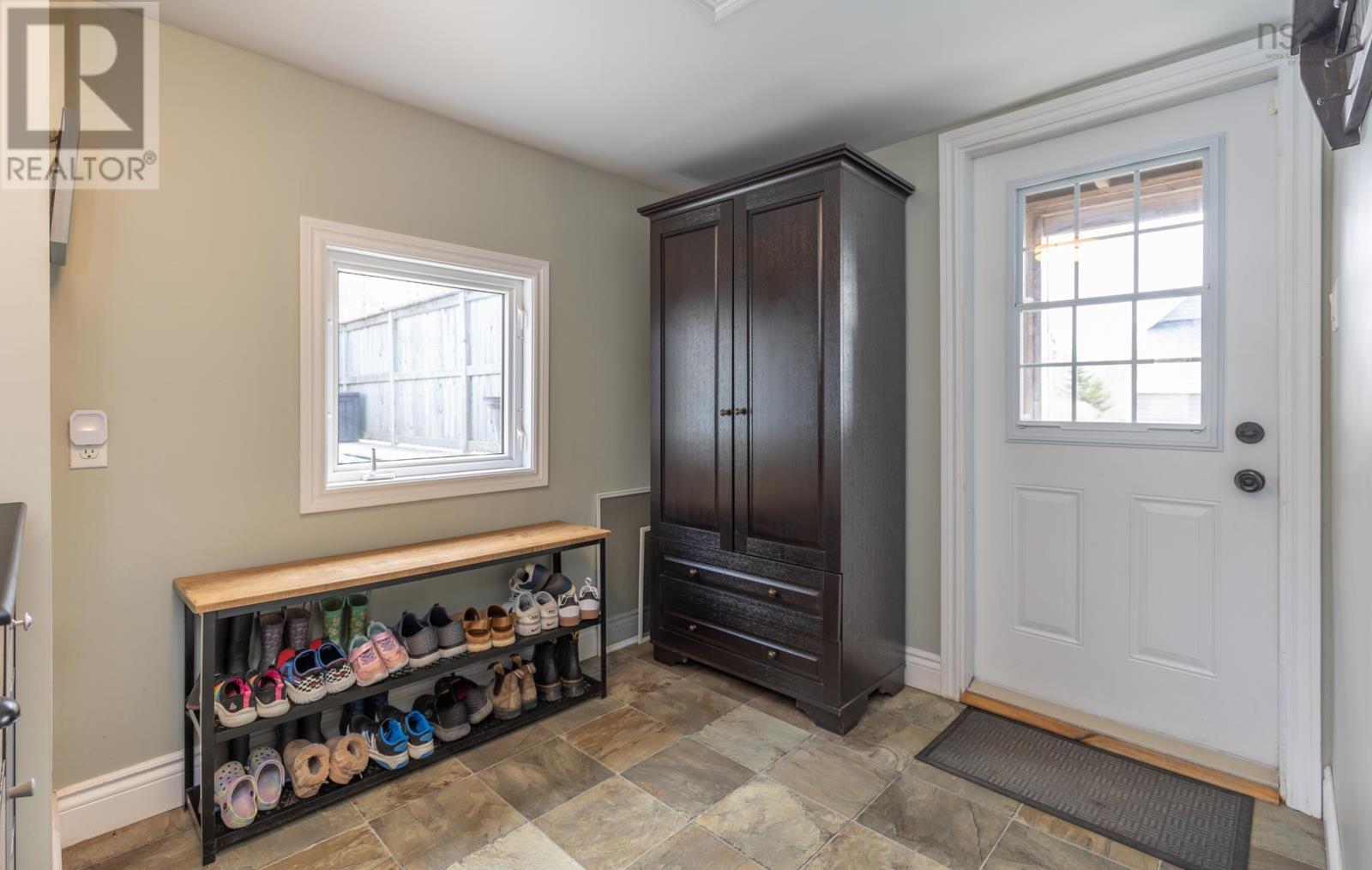4166 Highway 3 Lower Argyle, Nova Scotia B0W 1W0
$314,900
Welcome to 4166 Highway #3 in Lower Argyle. This 3 bedroom 1 bathroom home is sitting on 2.71 acres with good road frontage and backing on the former rail line that is now used for recreation. There is a large back deck with above ground pool. Additionally there is a large barn/garage/workshop. This could serve many purposes. Inside you will be welcomed by a modern style kitchen and open living room. The bathroom well laid out for the family . On the second level there are 3 bedrooms that will give lots of cozy space for your family. Finally the covered verandah will be useful for grilling or just sitting to enjoy the evening sunsets. This must been seen to be appreciated. (id:45785)
Property Details
| MLS® Number | 202509180 |
| Property Type | Single Family |
| Community Name | Lower Argyle |
| Amenities Near By | Golf Course, Place Of Worship |
| Community Features | School Bus |
| Pool Type | Above Ground Pool |
Building
| Bathroom Total | 1 |
| Bedrooms Above Ground | 3 |
| Bedrooms Total | 3 |
| Construction Style Attachment | Detached |
| Exterior Finish | Vinyl |
| Flooring Type | Laminate, Vinyl |
| Foundation Type | Stone |
| Stories Total | 2 |
| Size Interior | 1,194 Ft2 |
| Total Finished Area | 1194 Sqft |
| Type | House |
| Utility Water | Dug Well, Well |
Parking
| Detached Garage | |
| Gravel |
Land
| Acreage | Yes |
| Land Amenities | Golf Course, Place Of Worship |
| Sewer | Septic System |
| Size Irregular | 2.71 |
| Size Total | 2.71 Ac |
| Size Total Text | 2.71 Ac |
Rooms
| Level | Type | Length | Width | Dimensions |
|---|---|---|---|---|
| Second Level | Bedroom | 9.6x9.9 | ||
| Second Level | Bedroom | 11.3x12 | ||
| Second Level | Bedroom | 14x14.3 | ||
| Main Level | Porch | 7.6x9.4 | ||
| Main Level | Laundry Room | 7.2x12.6 | ||
| Main Level | Kitchen | 12.4x12.5 | ||
| Main Level | Living Room | 13.5x13.8 | ||
| Main Level | Bath (# Pieces 1-6) | 6.10x8.9 | ||
| Main Level | Foyer | 7.10x16.6 |
https://www.realtor.ca/real-estate/28229624/4166-highway-3-lower-argyle-lower-argyle
Contact Us
Contact us for more information
Mike Randall
(902) 742-3243
www.therealestatestore.ca
91a Water Street
Yarmouth, Nova Scotia B5A 4P6






























