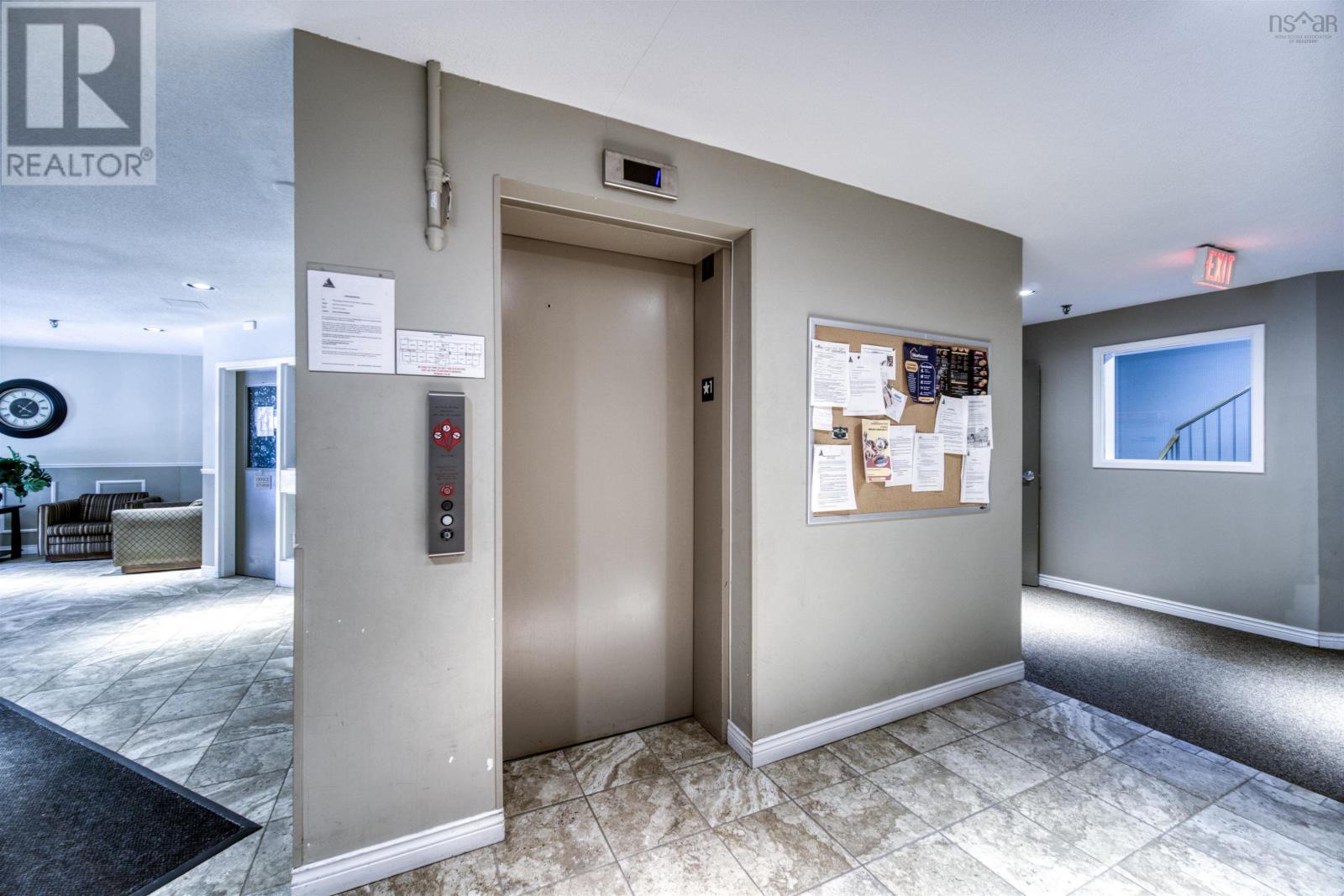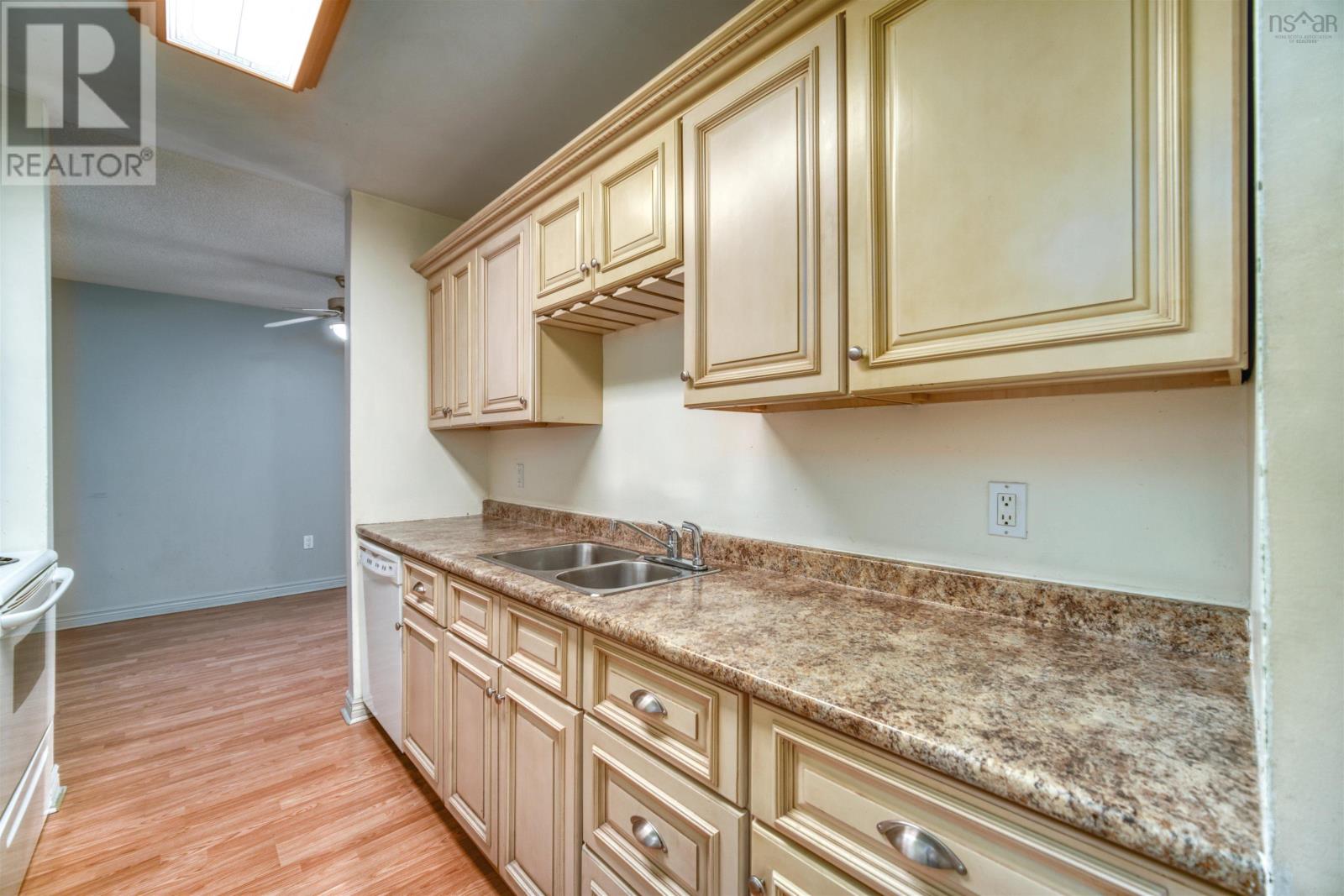417 15 Langbrae Drive Halifax, Nova Scotia B3M 3W5
$344,900Maintenance,
$488.03 Monthly
Maintenance,
$488.03 MonthlyWelcome to 15 Langbrae Drive ? Comfort & Convenience in the Heart of Clayton Park. This bright and spacious 2-bedroom + den, 2-bath condo offers the perfect blend of style and functionality for modern living. Featuring in-suite laundry, a private balcony, , this move-in ready home checks all the boxes. The primary bedroom boasts a walk-in closet and a private ensuite, while the versatile den makes a great home office or guest room. Situated on the fourth floor of a well-maintained building with an elevator, party room, and assigned parking, located close to the entrance for added ease. Enjoy the unbeatable location?just steps from parks, trails, shopping, public transit, and the Canada Games Centre, with quick access to downtown Halifax. Whether you're a first-time buyer, downsizing, or looking for a solid investment opportunity, this condo is a must-see. (id:45785)
Open House
This property has open houses!
2:00 pm
Ends at:4:00 pm
Property Details
| MLS® Number | 202508273 |
| Property Type | Single Family |
| Community Name | Halifax |
| Amenities Near By | Golf Course, Park, Playground, Public Transit, Shopping, Place Of Worship |
| Community Features | Recreational Facilities |
| Features | Wheelchair Access, Balcony |
Building
| Bathroom Total | 2 |
| Bedrooms Above Ground | 2 |
| Bedrooms Total | 2 |
| Appliances | Range - Electric, Dishwasher, Dryer - Electric, Washer, Refrigerator |
| Basement Type | None |
| Constructed Date | 1989 |
| Exterior Finish | Brick, Wood Siding |
| Flooring Type | Carpeted, Laminate |
| Foundation Type | Poured Concrete |
| Half Bath Total | 1 |
| Stories Total | 1 |
| Size Interior | 1,122 Ft2 |
| Total Finished Area | 1122 Sqft |
| Type | Apartment |
| Utility Water | Municipal Water |
Parking
| Parking Space(s) |
Land
| Acreage | No |
| Land Amenities | Golf Course, Park, Playground, Public Transit, Shopping, Place Of Worship |
| Landscape Features | Landscaped |
| Sewer | Municipal Sewage System |
Rooms
| Level | Type | Length | Width | Dimensions |
|---|---|---|---|---|
| Main Level | Kitchen | 7.4 X 9.3 | ||
| Main Level | Dining Room | 8.8 X 15.5 | ||
| Main Level | Living Room | 15.2 X 10.4 | ||
| Main Level | Bedroom | 8.3 X 9.3 | ||
| Main Level | Primary Bedroom | 10.5 X 13.5 | ||
| Main Level | Ensuite (# Pieces 2-6) | 4.8 X 5.1 | ||
| Main Level | Other | 5 X 4.8 | ||
| Main Level | Bath (# Pieces 1-6) | 7.2 X 7.2 | ||
| Main Level | Den | 9.2 X 8.7 | ||
| Main Level | Laundry Room | 5.1 X 8.1 |
https://www.realtor.ca/real-estate/28183882/417-15-langbrae-drive-halifax-halifax
Contact Us
Contact us for more information

Sivakumar Navaneethan
2 Bluewater Road, Ste. 210
Bedford, Nova Scotia B4B 1G7





































