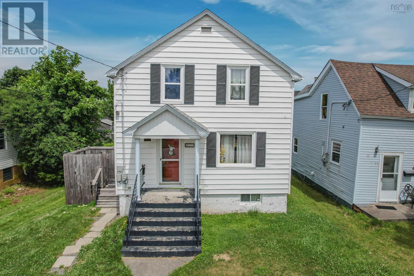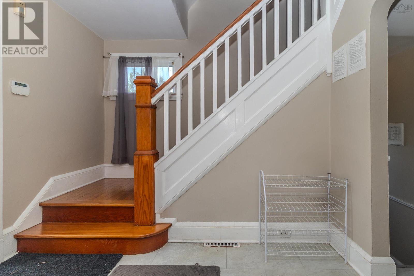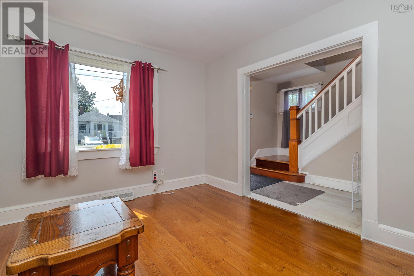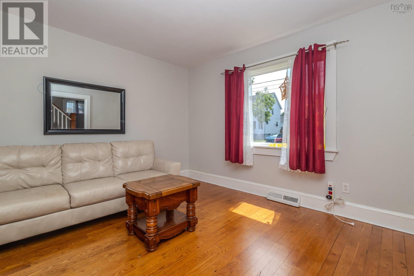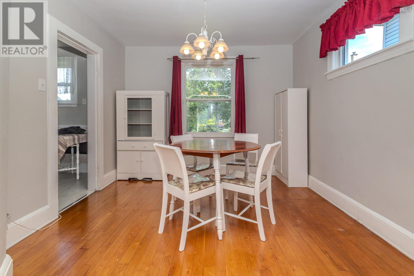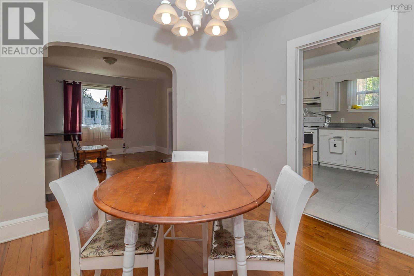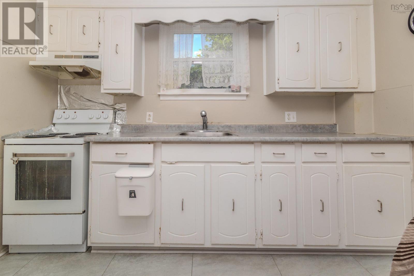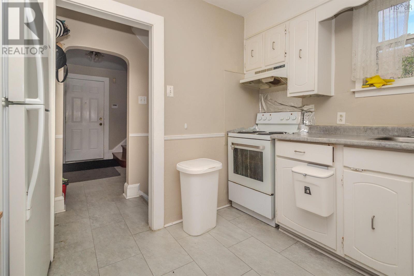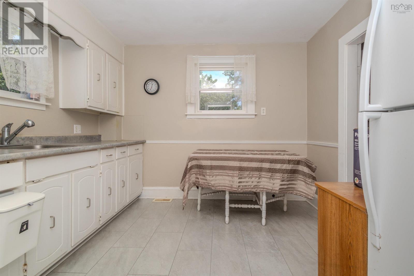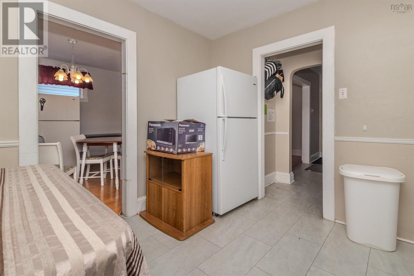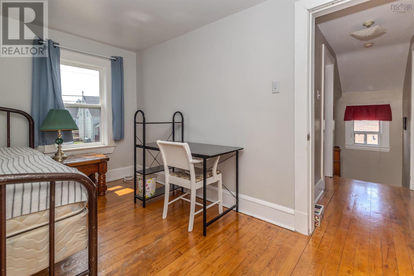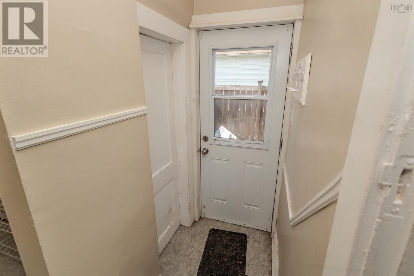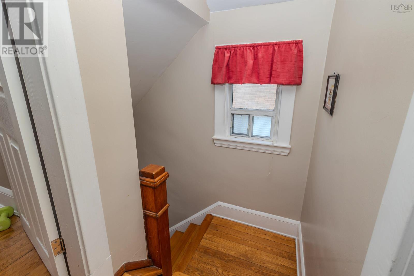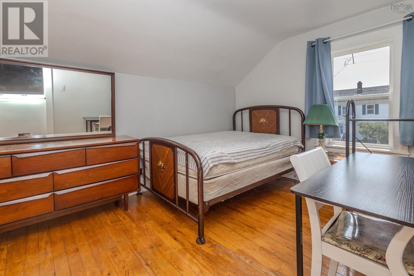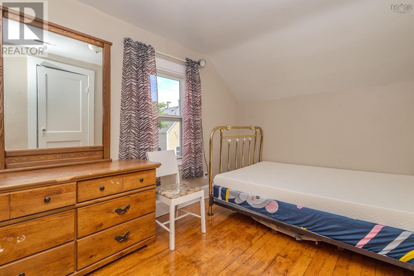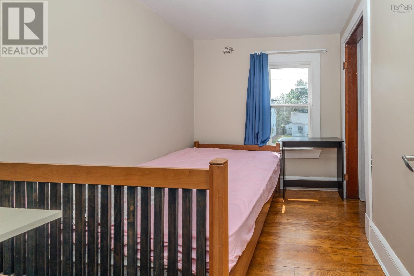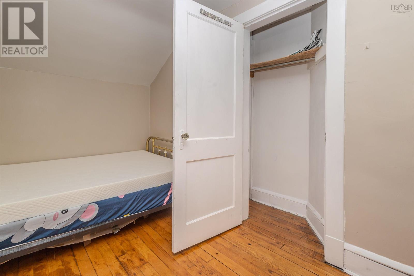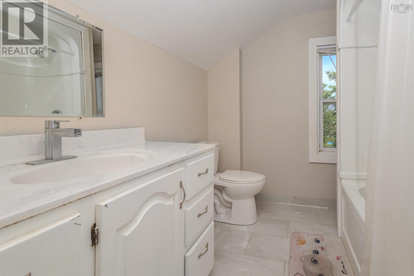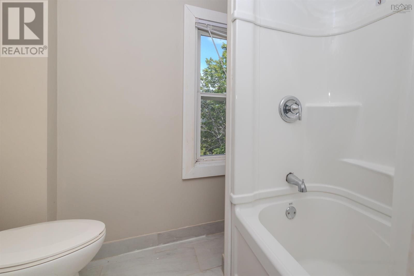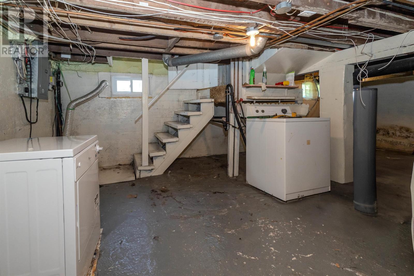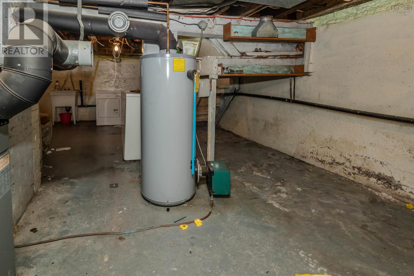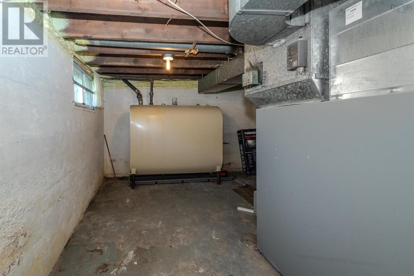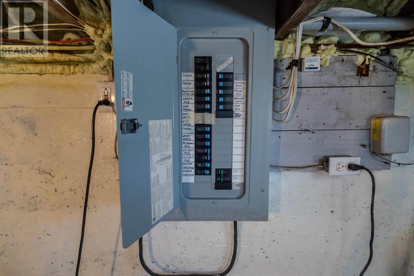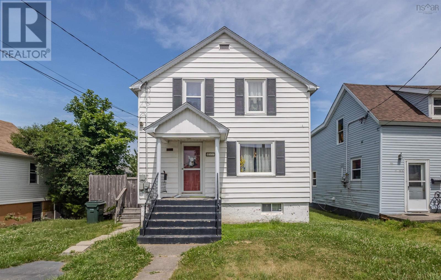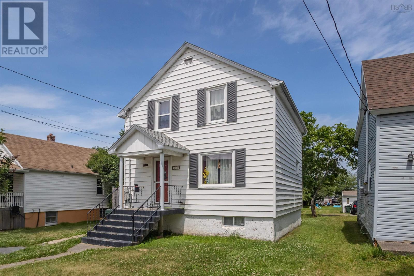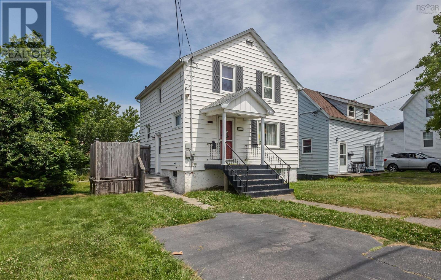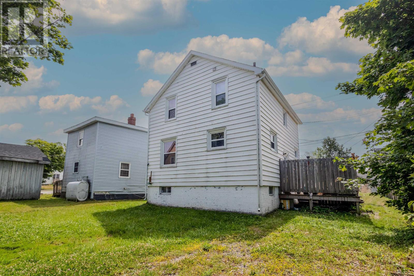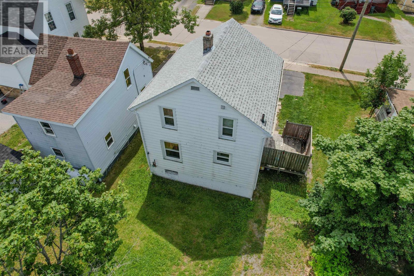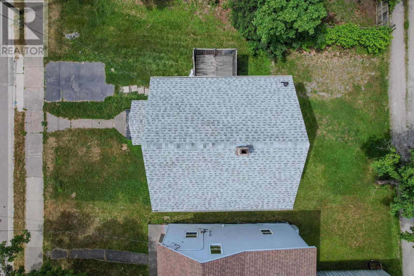417 Chestnut Drive Sydney, Nova Scotia B1P 4Z1
$239,900
This delightful three-bedroom residence offers a perfect blend of comfort and style, ideal for families or first-time homebuyers. As you step inside, you are greeted by a living room and dining area that creates an inviting atmosphere for both relaxation and entertainment. The living room flows seamlessly into the dining space, providing an ideal setting for family gatherings or hosting friends. The kitchen, designed for functionality, is just steps away, making meal preparation a breeze. Upstairs, you will find three comfortable bedrooms and the full bath on this level is conveniently located, making morning routines effortless for the whole family. Step outside to discover a charming side deck, perfect for enjoying your morning coffee or evening sunsets. The single paved driveway offers convenient off-street parking, enhancing the home's practicality. This property is more than just a house; it's a place to call home. Don?t miss the opportunity to make this Ashby gem yours! (id:45785)
Property Details
| MLS® Number | 202518029 |
| Property Type | Single Family |
| Community Name | Sydney |
| Amenities Near By | Park, Public Transit, Place Of Worship |
| Features | Sump Pump |
Building
| Bathroom Total | 1 |
| Bedrooms Above Ground | 3 |
| Bedrooms Total | 3 |
| Appliances | Stove, Dryer, Washer, Refrigerator |
| Basement Development | Unfinished |
| Basement Type | Full (unfinished) |
| Construction Style Attachment | Detached |
| Exterior Finish | Vinyl |
| Flooring Type | Ceramic Tile, Hardwood, Vinyl |
| Foundation Type | Poured Concrete |
| Stories Total | 2 |
| Size Interior | 951 Ft2 |
| Total Finished Area | 951 Sqft |
| Type | House |
| Utility Water | Municipal Water |
Land
| Acreage | No |
| Land Amenities | Park, Public Transit, Place Of Worship |
| Landscape Features | Partially Landscaped |
| Sewer | Municipal Sewage System |
| Size Irregular | 0.0735 |
| Size Total | 0.0735 Ac |
| Size Total Text | 0.0735 Ac |
Rooms
| Level | Type | Length | Width | Dimensions |
|---|---|---|---|---|
| Second Level | Bath (# Pieces 1-6) | 10.2x7.2 | ||
| Second Level | Bedroom | 8.8x7.5 | ||
| Second Level | Bedroom | 12.6x9.5 | ||
| Second Level | Bedroom | 13.6x8.3+2.10x1.11 | ||
| Main Level | Living Room | 12.6x12.5 | ||
| Main Level | Dining Room | 10.4x10.2-Jog | ||
| Main Level | Kitchen | 10.3x10.2 |
https://www.realtor.ca/real-estate/28623325/417-chestnut-drive-sydney-sydney
Contact Us
Contact us for more information
Leanne Martheleur
(902) 567-0454
208 Charlotte Street
Sydney, Nova Scotia B1P 1C5

