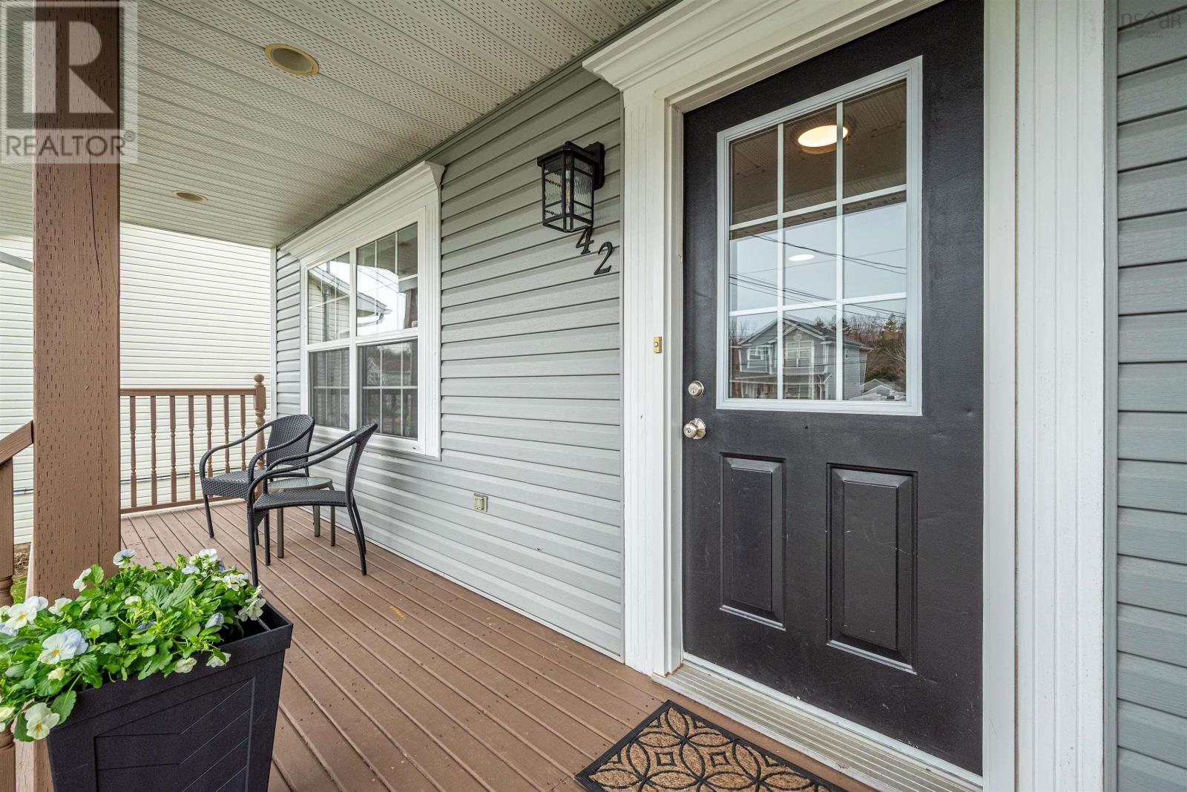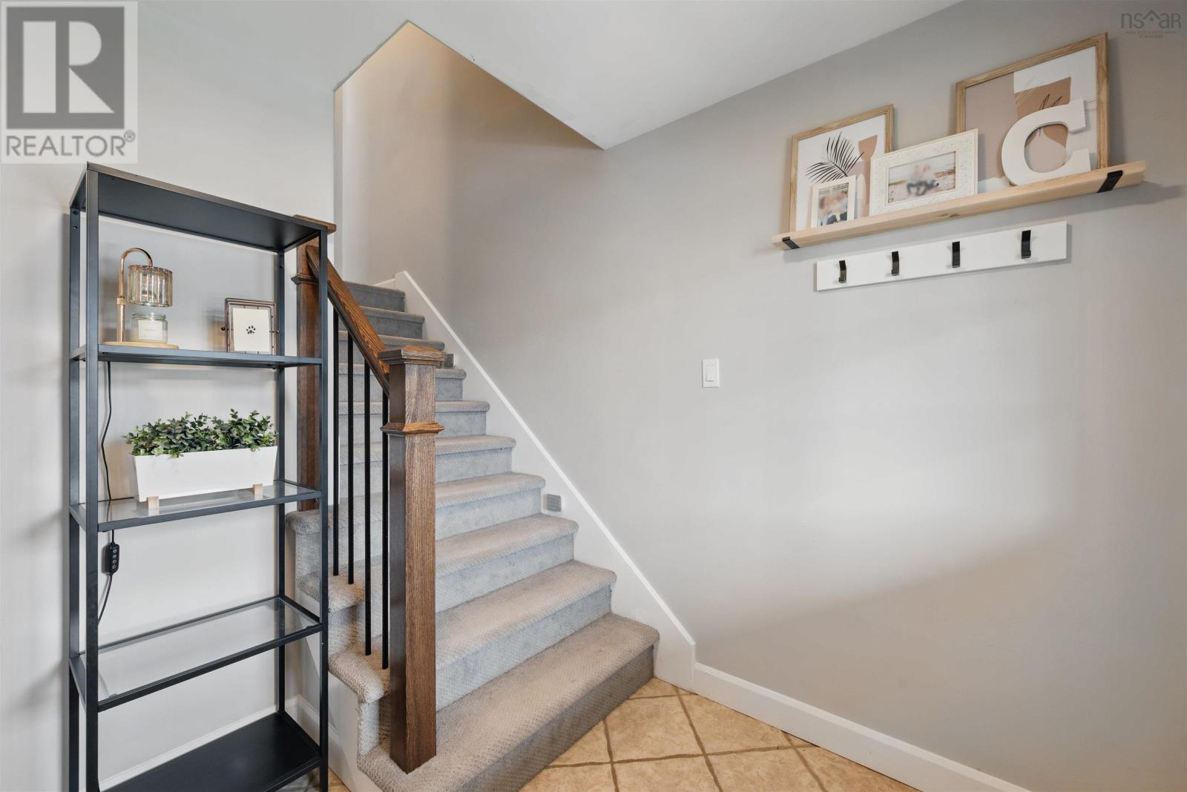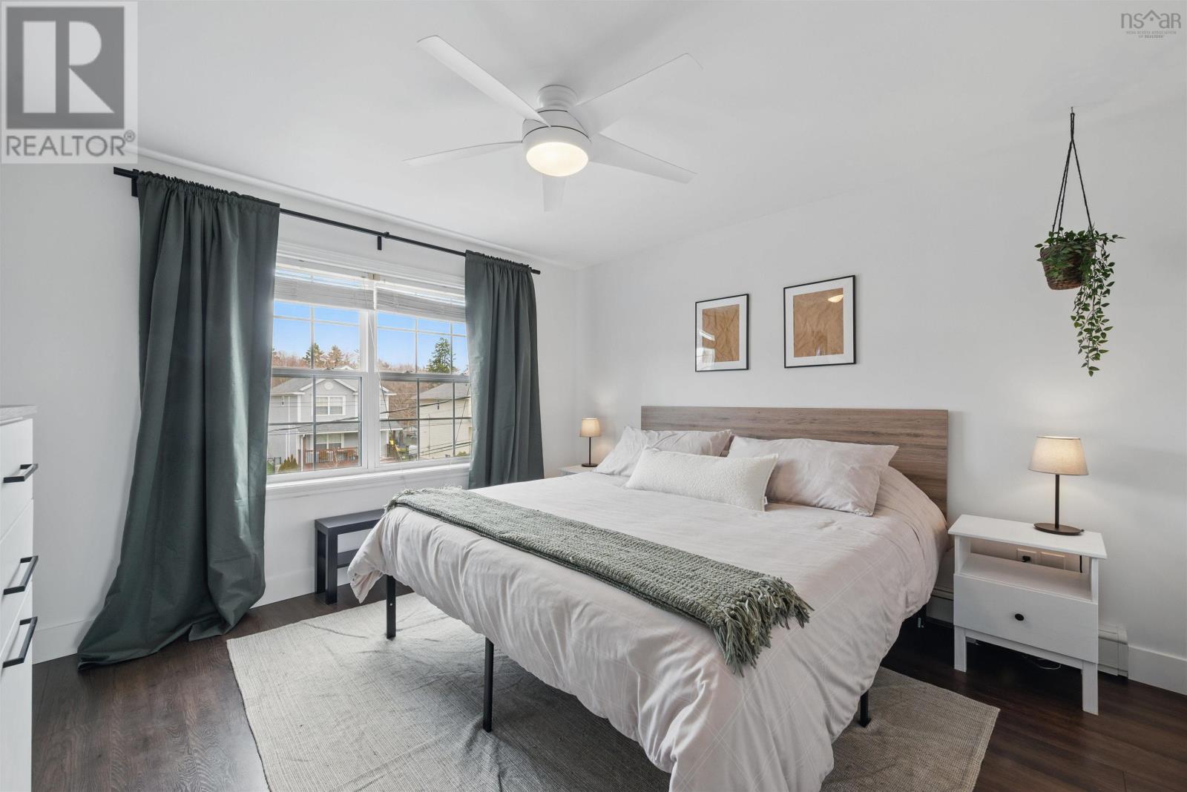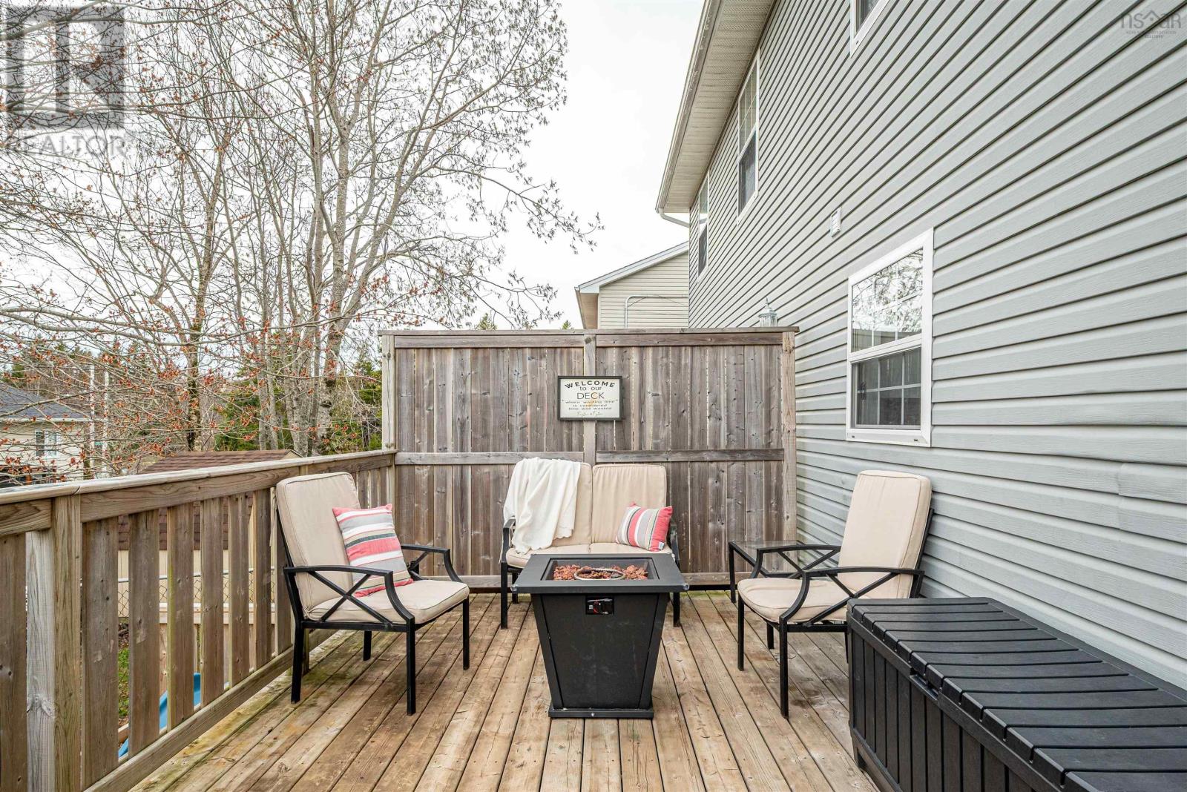42 Batten Cres. Middle Sackville, Nova Scotia B4E 3G2
$469,900
Welcome to 42 Batten Cres in the desirable community of Millwood! This two-storey, semi-detached home with many modern upgrades is ready for new owners. Walk through the front door to the spacious entryway which features a custom built-in bench with additional storage. The main level features a bright kitchen and dining area and open to a spacious living room and a convenient 2 pc bath. Enjoy the benefit of a new ductless heat pump on this level. The main floor also boasts new laminate flooring throughout. Up the stairs you?ll find 3 bright and spacious bedrooms with custom designed closets, as well as a full 4 piece bath. In addition to the walk-in-closet, the master bedroom features beautiful custom built-ins for additional storage. Down the stairs is a bright and spacious rec room, utility room, and an additional 3 pc bath. The utility room features the laundry, a work bench, and lots of additional storage. From the kitchen, walk out the garden doors to your private fully fenced back yard. The sunny back deck (2019) is a stunning 20?x10? to fit all your entertaining needs. The fully fenced backyard features a custom built play box and platform deck. Pride of ownership shines in this home! Book your private viewing today. (id:45785)
Property Details
| MLS® Number | 202509442 |
| Property Type | Single Family |
| Neigbourhood | Twin Brooks |
| Community Name | Middle Sackville |
| Amenities Near By | Playground, Public Transit, Place Of Worship |
| Community Features | School Bus |
| Features | Level |
Building
| Bathroom Total | 3 |
| Bedrooms Above Ground | 3 |
| Bedrooms Total | 3 |
| Appliances | Range - Electric, Dishwasher, Dryer - Electric, Washer, Refrigerator, Central Vacuum |
| Basement Development | Partially Finished |
| Basement Type | Full (partially Finished) |
| Constructed Date | 2001 |
| Construction Style Attachment | Semi-detached |
| Cooling Type | Heat Pump |
| Exterior Finish | Vinyl |
| Flooring Type | Carpeted, Ceramic Tile, Laminate |
| Foundation Type | Poured Concrete |
| Half Bath Total | 1 |
| Stories Total | 2 |
| Size Interior | 1,615 Ft2 |
| Total Finished Area | 1615 Sqft |
| Type | House |
| Utility Water | Municipal Water |
Land
| Acreage | No |
| Land Amenities | Playground, Public Transit, Place Of Worship |
| Sewer | Municipal Sewage System |
| Size Irregular | 0.0692 |
| Size Total | 0.0692 Ac |
| Size Total Text | 0.0692 Ac |
Rooms
| Level | Type | Length | Width | Dimensions |
|---|---|---|---|---|
| Second Level | Primary Bedroom | 12x12 +jog | ||
| Second Level | Bedroom | 9.9 x 13.2 | ||
| Second Level | Bedroom | 9.6x14 -jog | ||
| Second Level | Bath (# Pieces 1-6) | 4PC | ||
| Lower Level | Recreational, Games Room | 15 x 15 | ||
| Lower Level | Bath (# Pieces 1-6) | 3PC | ||
| Main Level | Kitchen | 9.11 x 9.8 | ||
| Main Level | Dining Room | 9.10x 15.2 | ||
| Main Level | Living Room | 10 x 15.8 | ||
| Main Level | Bath (# Pieces 1-6) | 2PC |
https://www.realtor.ca/real-estate/28241903/42-batten-cres-middle-sackville-middle-sackville
Contact Us
Contact us for more information

Denise Brown
(902) 468-3702
https://www.remaxnova.com/team/realtors/denise-lynne-brown-6220
32 Akerley Blvd Unit 101
Dartmouth, Nova Scotia B3B 1N1




















































