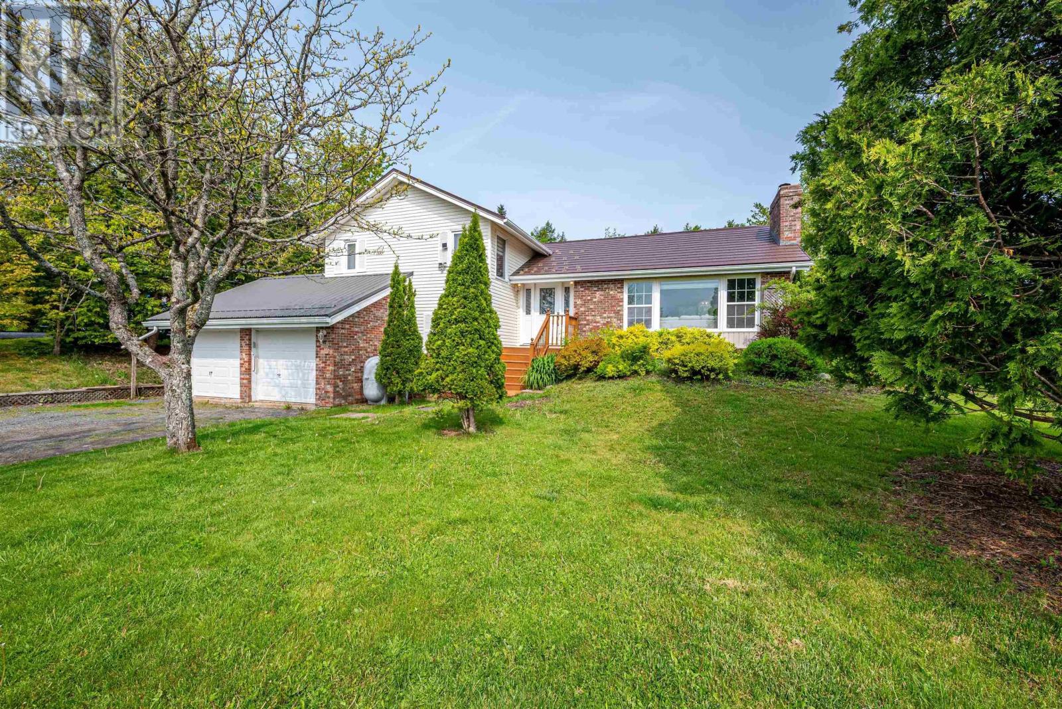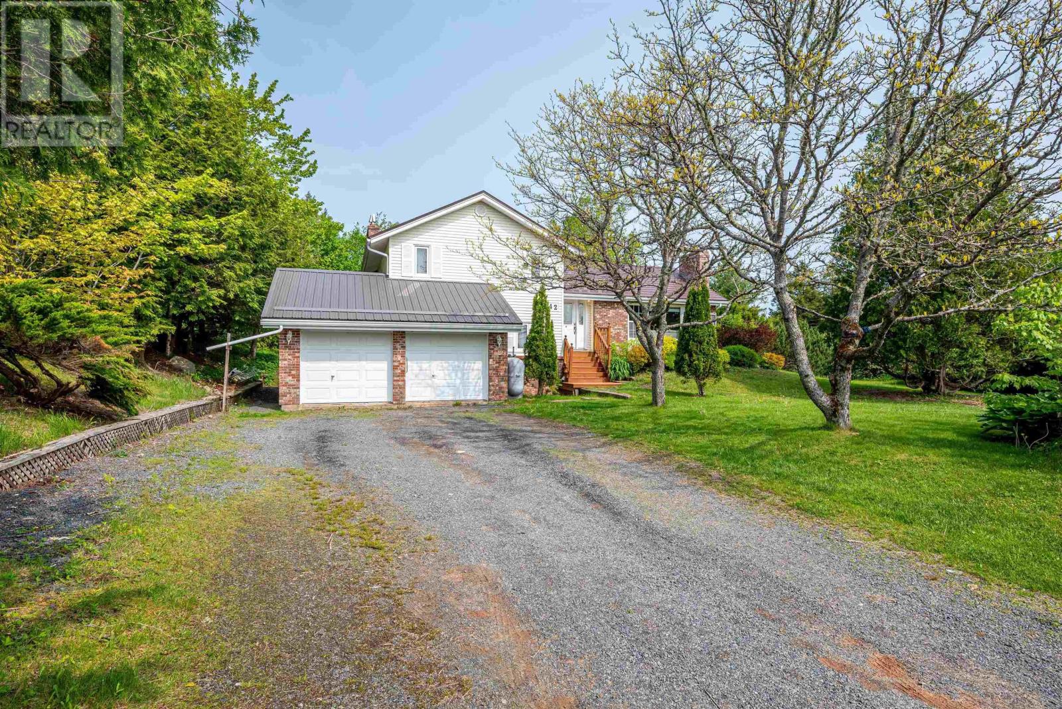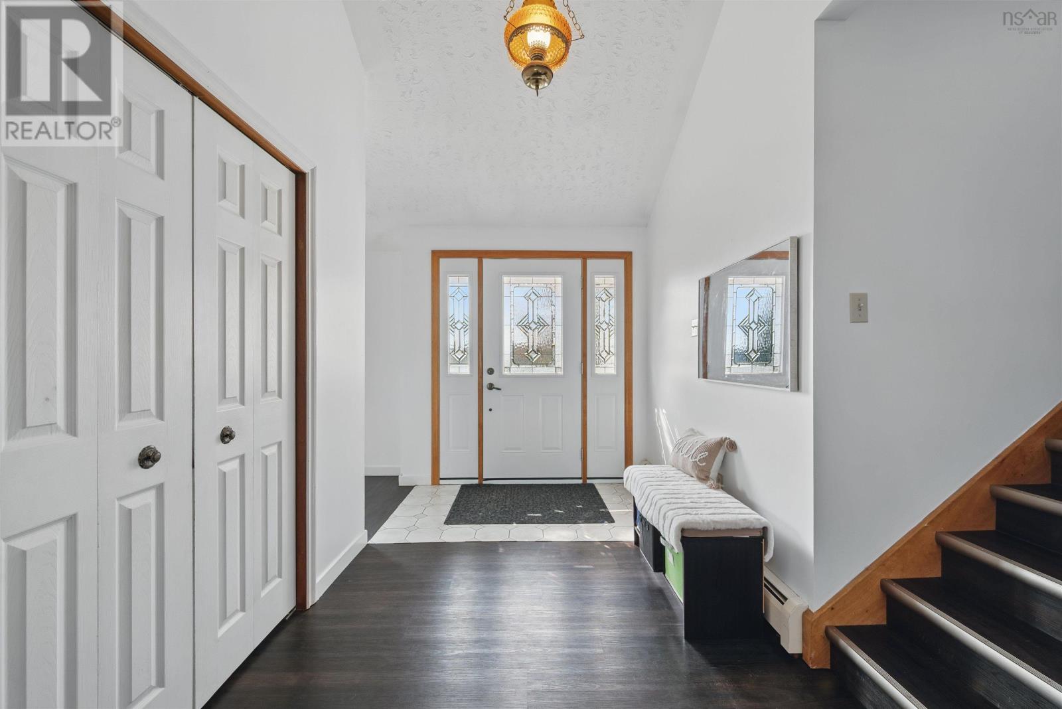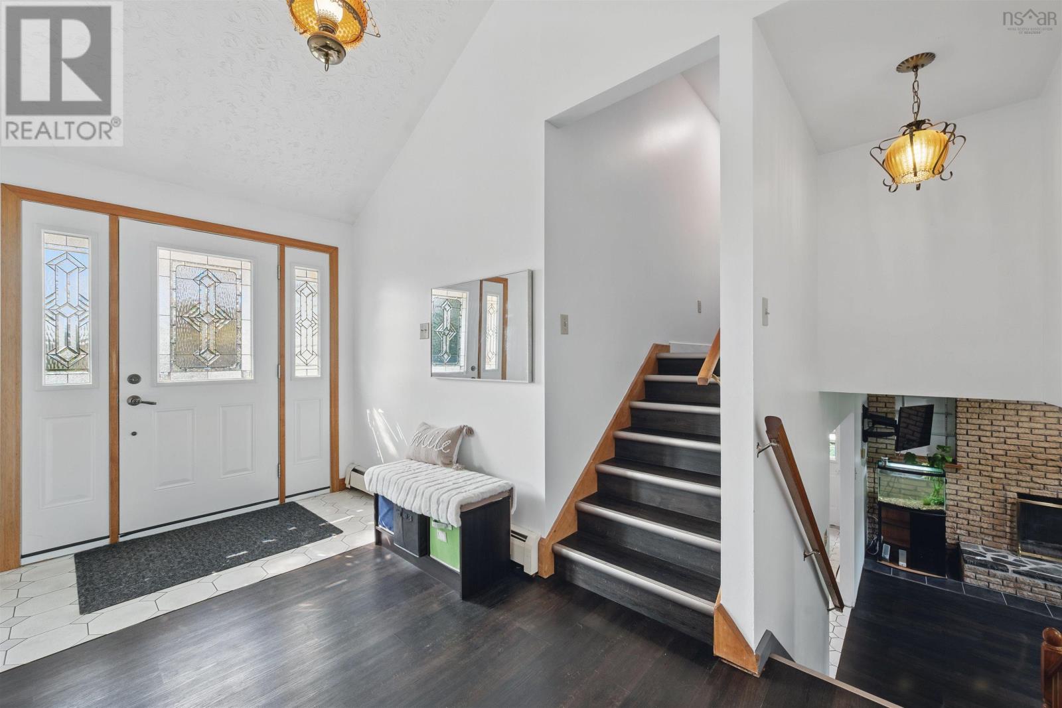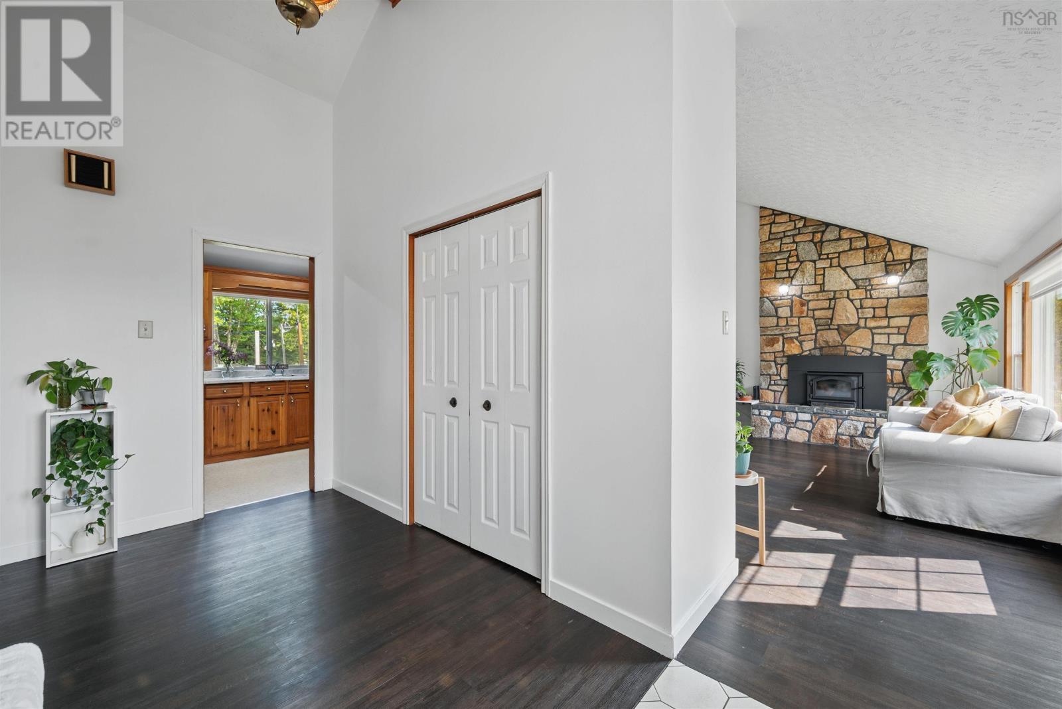42 Old Mill Road Hammonds Plains, Nova Scotia B3Z 1K3
$569,900
Looking for a great family home with space for everyone in a great neighbourhood? You've found it here at 42 Old Mill Road in Highland Park Subdivision! This wonderful 4 level side split located on a large corner lot with mature trees and shrubs has something for everyone. Boasting 3 bedrooms plus a den, 3 baths (1 full main, 1/2 bath ensuite and 1/2 bath off family room) with a family room, flex space or games room with a small kitchenette for working from home. Upgraded metal roof, newer laminate flooring throughout, freshly painted main area, with a cozy new woodstove insert in a beautiful stone hearth for the cool nights. Close to parks , trails, shopping, rec centre, restaurants everything you need just minutes away. Schedule your private viewing today. This house is calling you home! (id:45785)
Property Details
| MLS® Number | 202513752 |
| Property Type | Single Family |
| Community Name | Hammonds Plains |
| Amenities Near By | Golf Course, Park, Playground, Shopping, Place Of Worship, Beach |
| Community Features | Recreational Facilities, School Bus |
| Features | Treed, Sloping |
| Structure | Shed |
Building
| Bathroom Total | 3 |
| Bedrooms Above Ground | 3 |
| Bedrooms Below Ground | 1 |
| Bedrooms Total | 4 |
| Appliances | Range - Electric, Dryer, Washer, Refrigerator |
| Architectural Style | 4 Level |
| Construction Style Attachment | Detached |
| Construction Style Split Level | Sidesplit |
| Exterior Finish | Brick, Vinyl |
| Fireplace Present | Yes |
| Flooring Type | Laminate, Tile, Vinyl |
| Foundation Type | Poured Concrete |
| Half Bath Total | 2 |
| Stories Total | 2 |
| Size Interior | 2,160 Ft2 |
| Total Finished Area | 2160 Sqft |
| Type | House |
| Utility Water | Drilled Well, Well |
Parking
| Garage | |
| Attached Garage | |
| Gravel |
Land
| Acreage | No |
| Land Amenities | Golf Course, Park, Playground, Shopping, Place Of Worship, Beach |
| Landscape Features | Landscaped |
| Sewer | Septic System |
| Size Irregular | 0.551 |
| Size Total | 0.551 Ac |
| Size Total Text | 0.551 Ac |
Rooms
| Level | Type | Length | Width | Dimensions |
|---|---|---|---|---|
| Second Level | Primary Bedroom | 14.1x12.1 | ||
| Second Level | Bedroom | 11.5x19.4 | ||
| Second Level | Ensuite (# Pieces 2-6) | 2 pc | ||
| Second Level | Bath (# Pieces 1-6) | 7.2x6.1 | ||
| Basement | Laundry Room | 6.1x9.2 | ||
| Basement | Recreational, Games Room | 14.6x18 | ||
| Basement | Den | 10.4x8 | ||
| Lower Level | Family Room | 11.6x19.4 | ||
| Lower Level | Bath (# Pieces 1-6) | 2 pc | ||
| Lower Level | Bedroom | 10.1x9.6 | ||
| Main Level | Living Room | 13.5x18.2 | ||
| Main Level | Dining Room | 9.11x11.4 | ||
| Main Level | Kitchen | 9.7x13.10 | ||
| Main Level | Foyer | 7x12 |
https://www.realtor.ca/real-estate/28430101/42-old-mill-road-hammonds-plains-hammonds-plains
Contact Us
Contact us for more information

Patricia Currie
www.patcurrie.com/
https://www.facebook.com/Pat-Currie-Realtor-CNE-SRES-736576919689356/
https://www.linkedin.com/in/patcurrie?trk=hp-identity-photo
https://twitter.com/SOLD4YU
https://www.instagram.com/sold4yu/
397 Bedford Hwy
Halifax, Nova Scotia B3M 2L3

