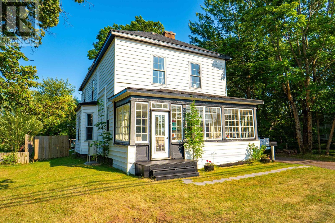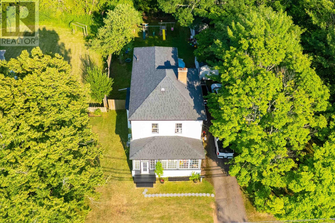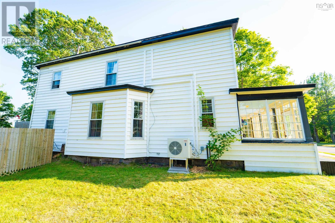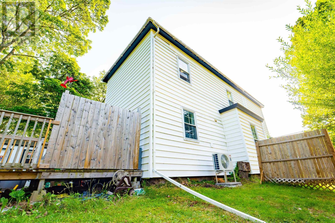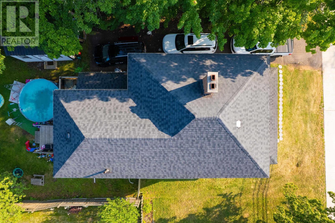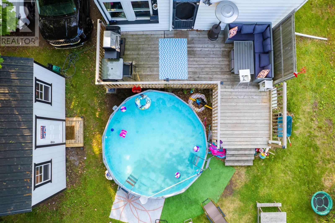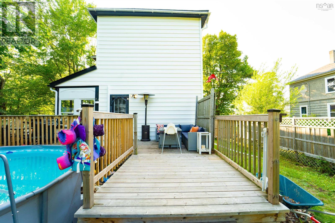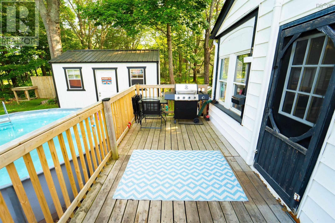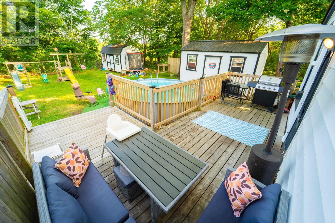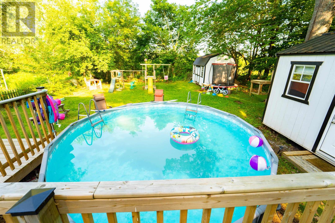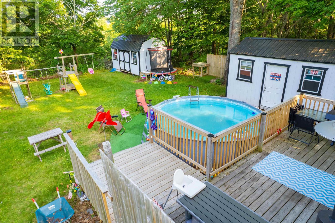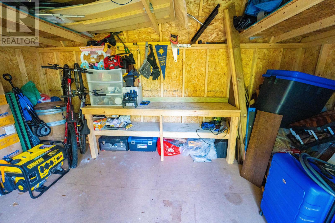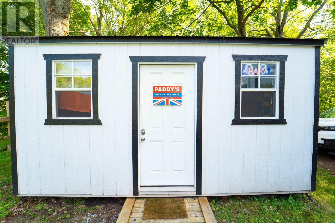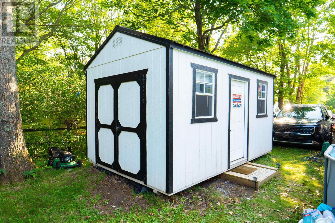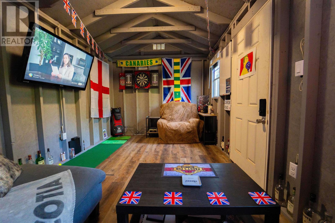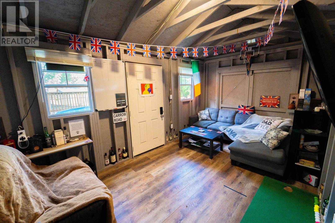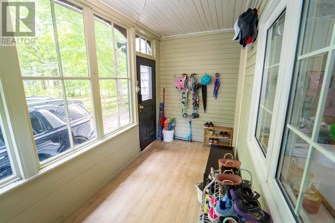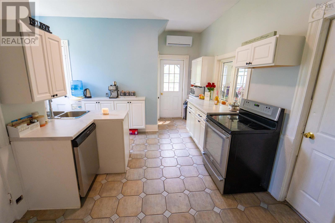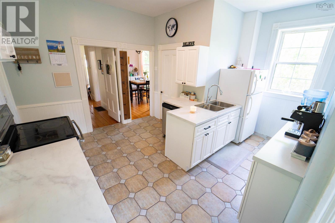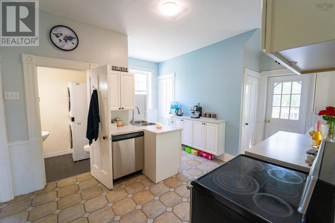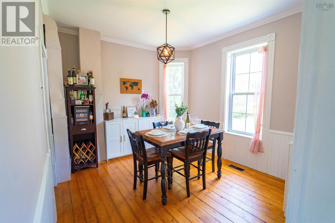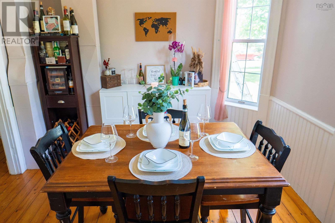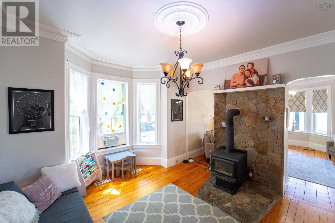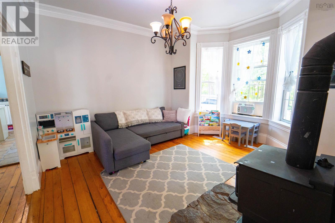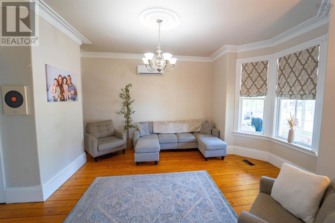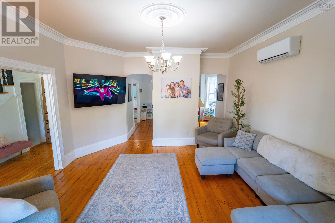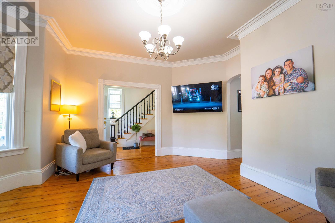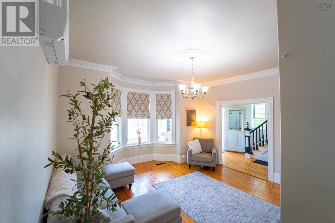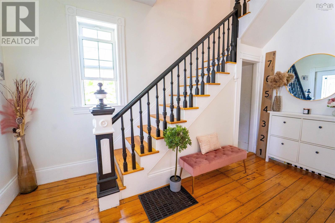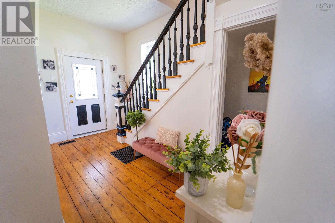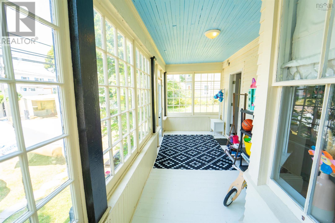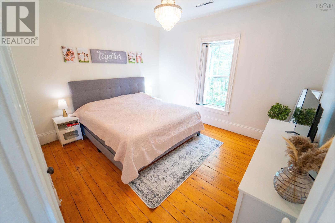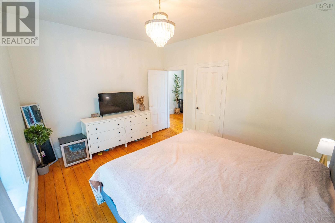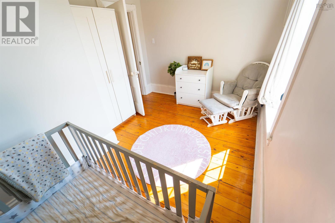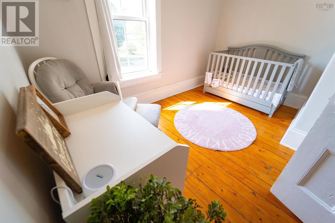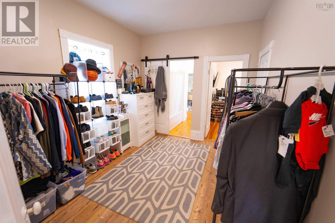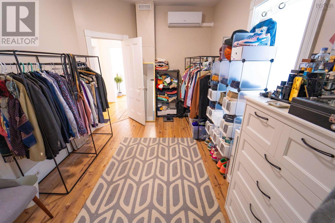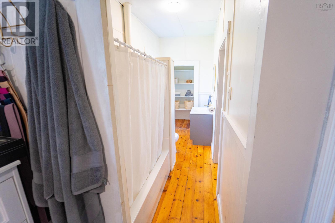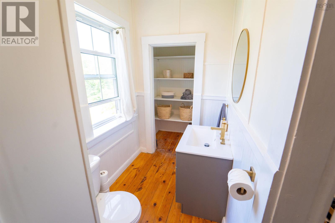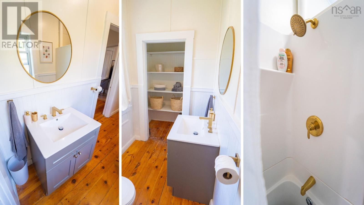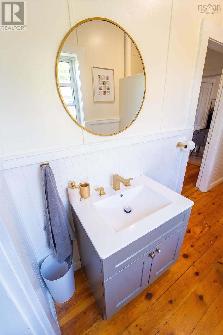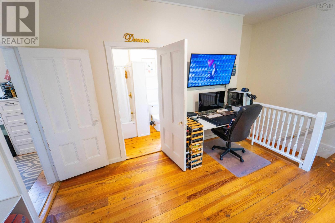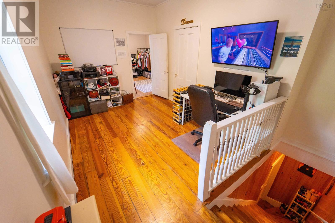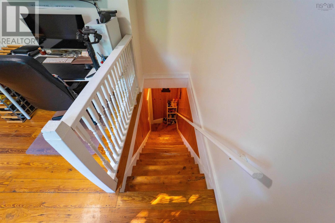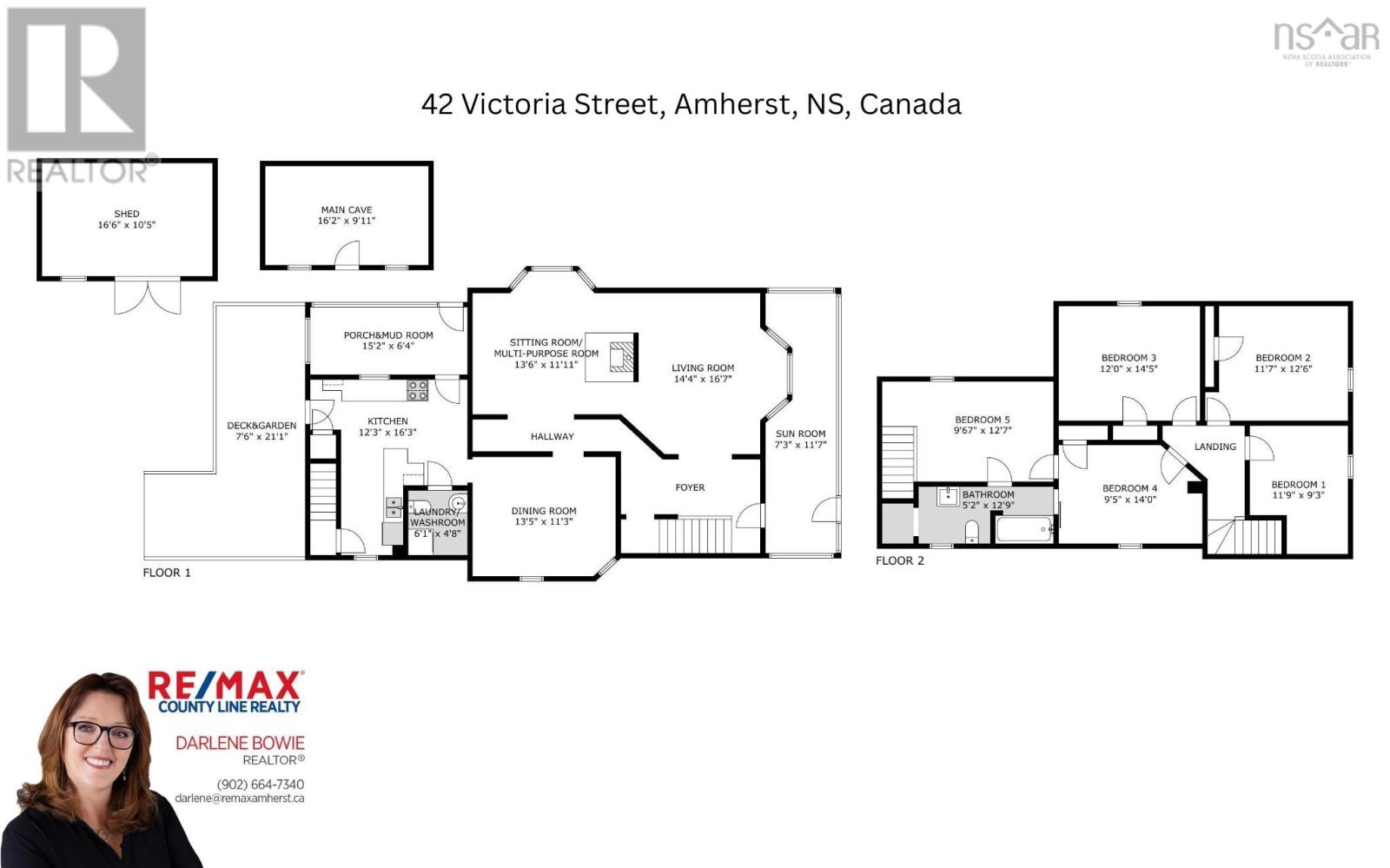42 Victoria Street W Amherst, Nova Scotia B4H 1C1
$429,900
MODERN COMFORT MEETS CENTURY-OLD CHARM. Welcome to 42 Victoria St. West, where timeless character and modern upgrades blend seamlessly. This home is a beautifully updated and character-filled home just a short distance from historic downtown Amherst and is nestled on a convenient and popular street lined with trees for privacy. This 5-bed, 2-bath home has just been equipped with 5 new heat pumps (July 2025) giving this home 3 sources of heat, all 3 levels now have heating and cooling, making it comfortable and efficient year-round. An updated kitchen (2021) with built-in coffee bar, a main level bath (fully renovated in 2023) with recently installed laundry now gives this home 2 laundry areas, perfect for a large family. The large family room, living room, formal dining room gives you space to roam. Do you need main-floor living? This home has the potential for main-floor living with a large room that can be converted to a bedroom, plus main floor bath and laundry, making this the perfect multi-generational space. As you pass through either the front or side sunporches, you see the main floor (and upper floor) is graced with 10-foot ceilings, handcrafted crown moulding and original hardwood floors. The upstairs is accessed by two sets of staircases, the main original staircase (30-ft ceiling) or the butlers staircase off the kitchen giving direct access to a bedroom. Upstairs you will find 5 bedrooms or convert your primary suite using one for a huge walk-in closet, or use as a private office, or an upstairs play area for the children, limited only by your imagination. Now lets go outside and check out the backyard retreat where you will find the 10x16 (2023), fully powered man cave space, she-shed, office or studio. The additional 10x16 lofted shed also provides space for your garden and yard tool storage. The expanded deck is perfect for bbqs and outdoor family time. Roof 2019; professionally painted throughout in 2021; electric hot water he (id:45785)
Property Details
| MLS® Number | 202518222 |
| Property Type | Single Family |
| Community Name | Amherst |
| Amenities Near By | Golf Course, Park, Playground, Shopping, Place Of Worship, Beach |
| Community Features | Recreational Facilities, School Bus |
| Features | Treed, Level |
| Pool Type | Above Ground Pool |
| Structure | Shed |
Building
| Bathroom Total | 2 |
| Bedrooms Above Ground | 5 |
| Bedrooms Total | 5 |
| Appliances | Stove, Dishwasher, Dryer, Washer, Microwave, Refrigerator |
| Basement Development | Unfinished |
| Basement Type | Full (unfinished) |
| Construction Style Attachment | Detached |
| Cooling Type | Wall Unit, Heat Pump |
| Exterior Finish | Vinyl |
| Flooring Type | Ceramic Tile, Hardwood, Vinyl |
| Foundation Type | Stone |
| Half Bath Total | 1 |
| Stories Total | 2 |
| Size Interior | 2,100 Ft2 |
| Total Finished Area | 2100 Sqft |
| Type | House |
| Utility Water | Municipal Water |
Parking
| Paved Yard |
Land
| Acreage | No |
| Land Amenities | Golf Course, Park, Playground, Shopping, Place Of Worship, Beach |
| Sewer | Municipal Sewage System |
| Size Irregular | 0.2204 |
| Size Total | 0.2204 Ac |
| Size Total Text | 0.2204 Ac |
Rooms
| Level | Type | Length | Width | Dimensions |
|---|---|---|---|---|
| Second Level | Bedroom | 11.9x9.3 | ||
| Second Level | Bedroom | 11.7x12.6 | ||
| Second Level | Bedroom | 14.5x12.0 | ||
| Second Level | Primary Bedroom | 14.0x9.5 | ||
| Second Level | Bedroom | 12.7x9.67 | ||
| Second Level | Bath (# Pieces 1-6) | 12.9x5.2 | ||
| Main Level | Porch | 15.2x6.4 | ||
| Main Level | Kitchen | 12.3x16.3 | ||
| Main Level | Laundry / Bath | 6.1x4.8 | ||
| Main Level | Dining Room | 13.5x11.3 | ||
| Main Level | Recreational, Games Room | 13.6x11.11 | ||
| Main Level | Living Room | 14.4x16.7 | ||
| Main Level | Foyer | 13.0x8.8 | ||
| Main Level | Sunroom | 7.3x11.7 |
https://www.realtor.ca/real-estate/28632446/42-victoria-street-w-amherst-amherst
Contact Us
Contact us for more information

Darlene Bowie
https://www.remaxamherst.ca/
141-T Victoria Street East
Amherst, Nova Scotia B4H 1X9

