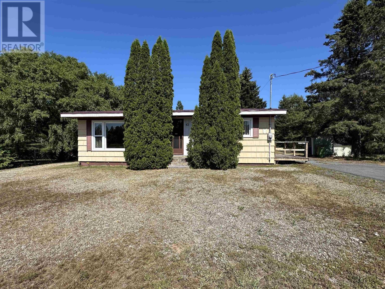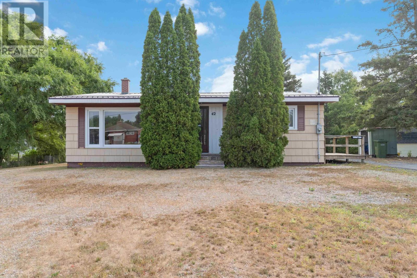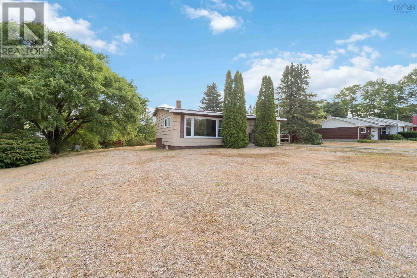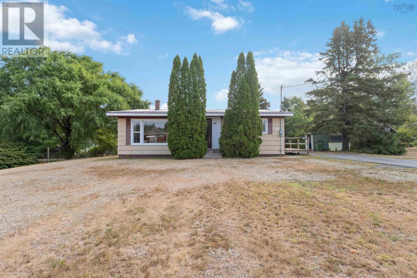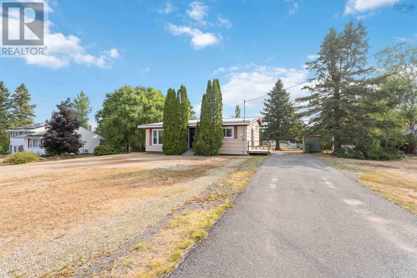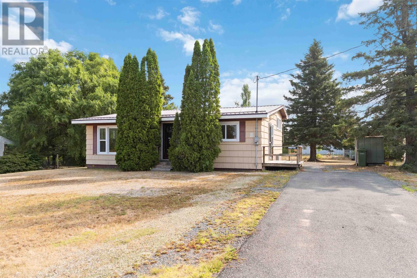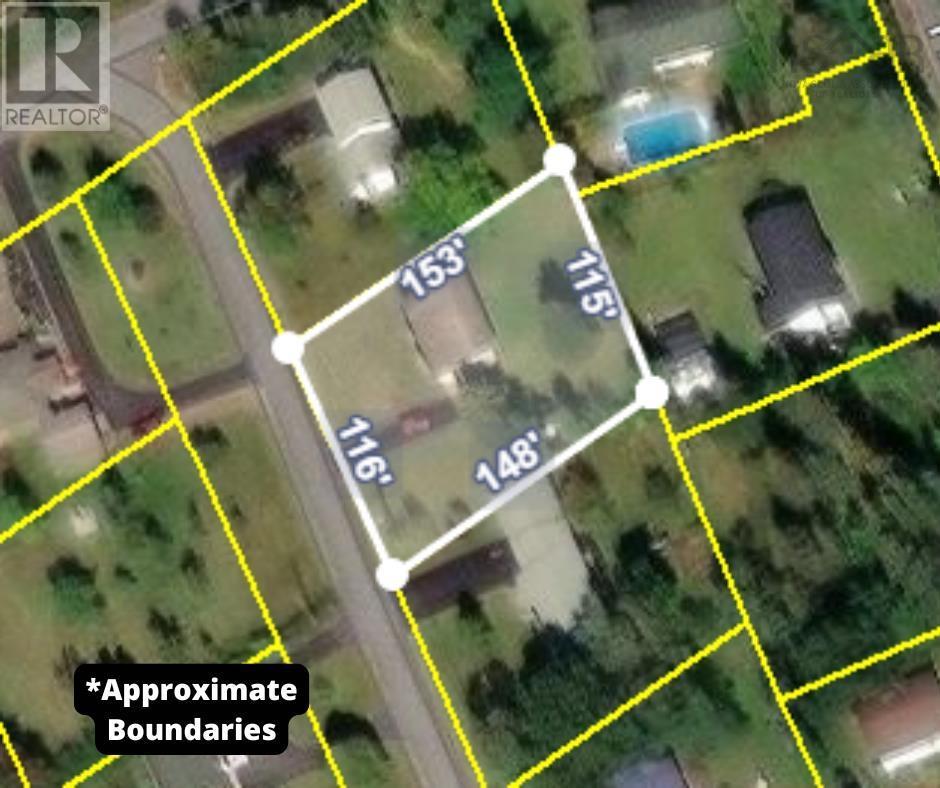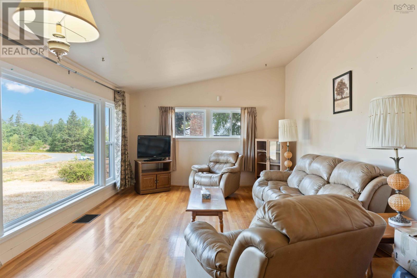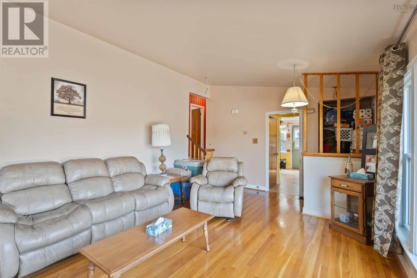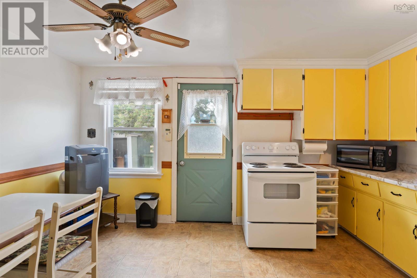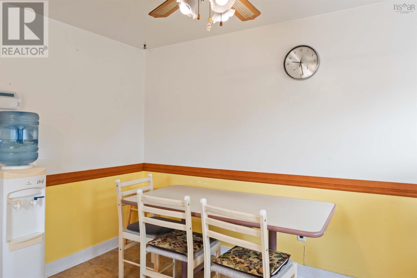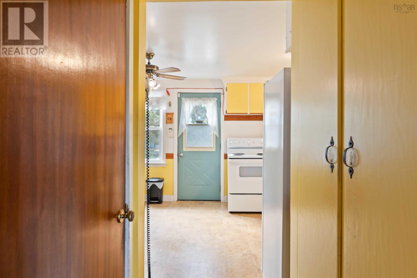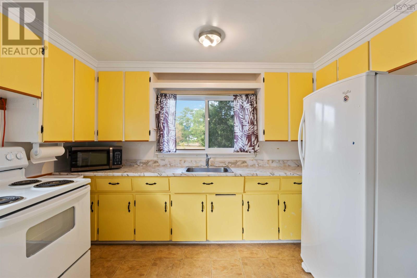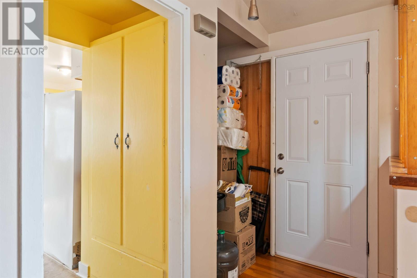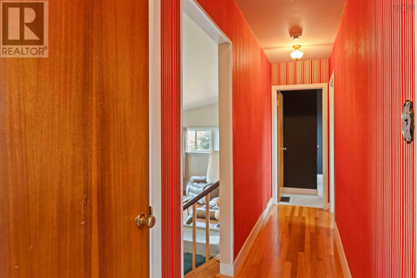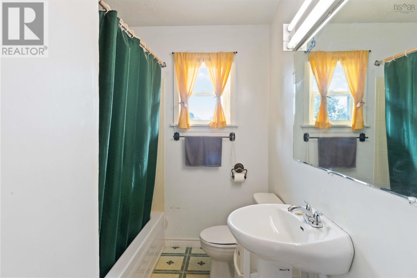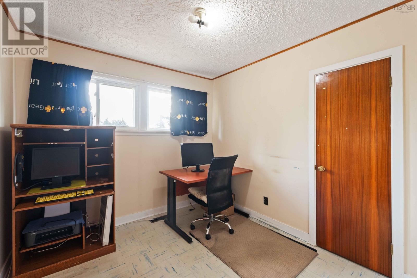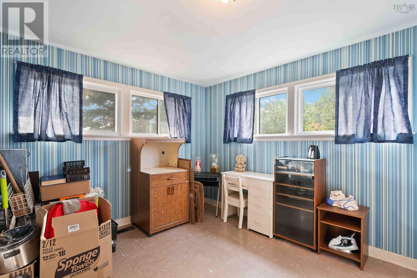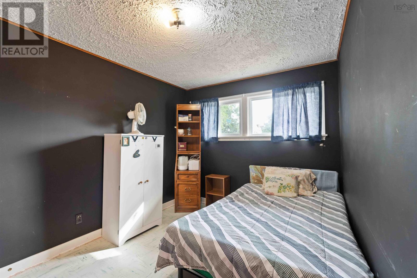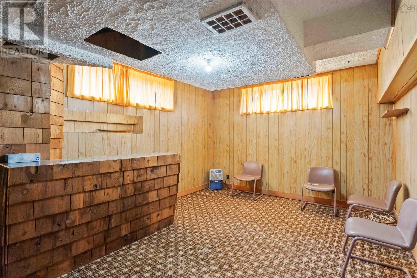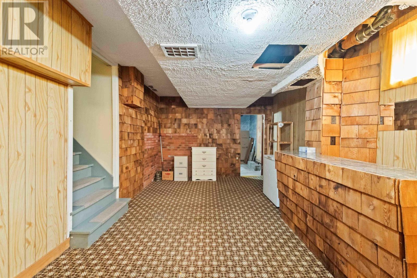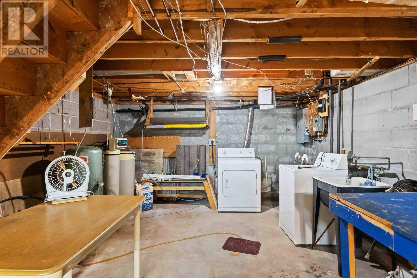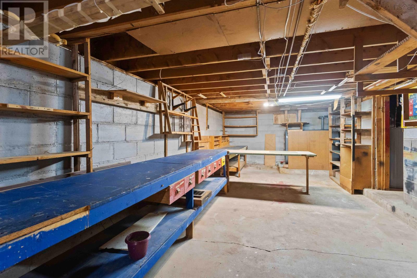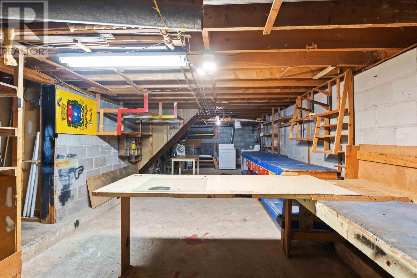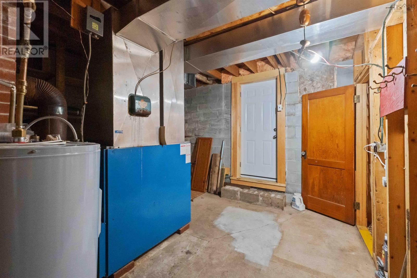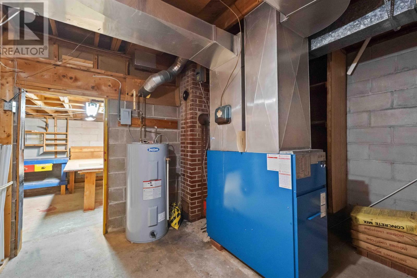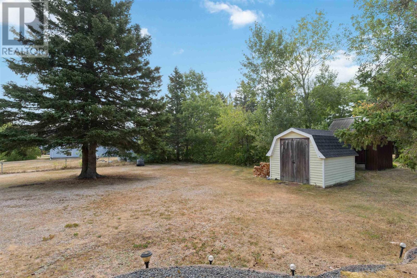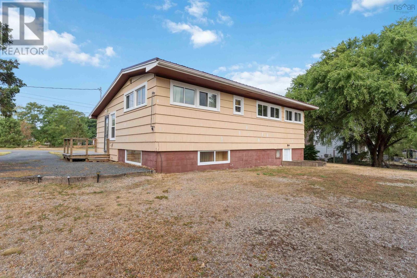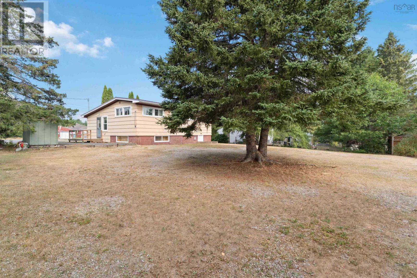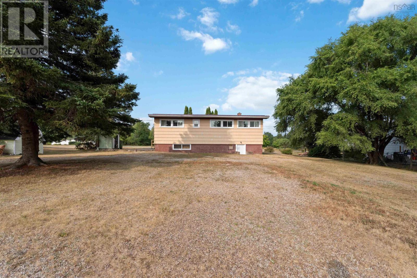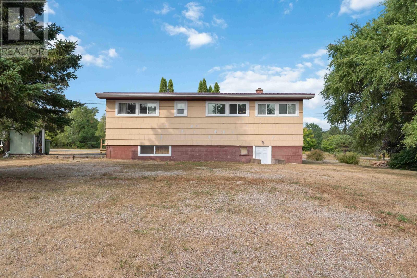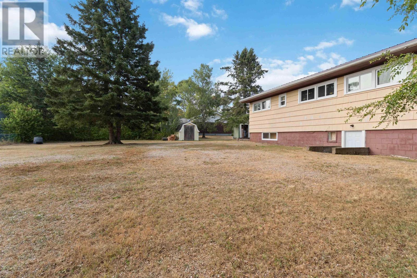42 Willow Street Kingston, Nova Scotia B0P 1R0
$299,900
Welcome to this 3 bedroom, 1 bath bungalow, ideally located minutes from the heart of Kingston and 14 Wing Greenwood. Perfect for families, first time home buyers, or those looking to downsize. This well maintained home is in a quiet neighborhood, close to all amenities, shopping, golf course, house of worship, trails for outdoor enthusiasts. Step into the brightly lit eat-in kitchen with ample space for cooking and dining. Spacious living room with hardwood flooring is ideal for entertaining or relaxing, along with 3 bedrooms and 1 four piece bath to complete the main level. Downstairs is a nice sized family room, utility room, workshop and laundry. New windows, new metal roof, hot water tank 2022. Outside, enjoy a generous lot with plenty of space for gardening, outdoor activities or simply enjoying the fresh country air. Partially fenced backyard. 2 sheds for storage. (id:45785)
Property Details
| MLS® Number | 202520534 |
| Property Type | Single Family |
| Community Name | Kingston |
| Amenities Near By | Golf Course, Public Transit, Shopping, Place Of Worship |
| Community Features | School Bus |
| Features | Level |
| Structure | Shed |
Building
| Bathroom Total | 1 |
| Bedrooms Above Ground | 3 |
| Bedrooms Total | 3 |
| Appliances | Range - Electric, Dryer - Electric, Washer, Refrigerator |
| Architectural Style | Bungalow |
| Basement Development | Partially Finished |
| Basement Features | Walk Out |
| Basement Type | Full (partially Finished) |
| Constructed Date | 1967 |
| Construction Style Attachment | Detached |
| Exterior Finish | Wood Shingles |
| Flooring Type | Carpeted, Hardwood, Tile, Vinyl |
| Foundation Type | Concrete Block |
| Stories Total | 1 |
| Size Interior | 1,281 Ft2 |
| Total Finished Area | 1281 Sqft |
| Type | House |
| Utility Water | Drilled Well |
Parking
| Paved Yard |
Land
| Acreage | No |
| Land Amenities | Golf Course, Public Transit, Shopping, Place Of Worship |
| Landscape Features | Landscaped |
| Sewer | Septic System |
| Size Irregular | 0.3904 |
| Size Total | 0.3904 Ac |
| Size Total Text | 0.3904 Ac |
Rooms
| Level | Type | Length | Width | Dimensions |
|---|---|---|---|---|
| Lower Level | Recreational, Games Room | 22.6 x 12.5 | ||
| Lower Level | Workshop | 35.4 x 12.2 | ||
| Lower Level | Utility Room | 10.11 x 12.5 | ||
| Main Level | Kitchen | 14 x 13.1 | ||
| Main Level | Living Room | 20.9 x 13.1 | ||
| Main Level | Primary Bedroom | 10.9 x 10.4 | ||
| Main Level | Bedroom | 9. x 10.4 | ||
| Main Level | Bedroom | 9. x 9.4 | ||
| Main Level | Bath (# Pieces 1-6) | 3.6 x 9.4 |
https://www.realtor.ca/real-estate/28731428/42-willow-street-kingston-kingston
Contact Us
Contact us for more information
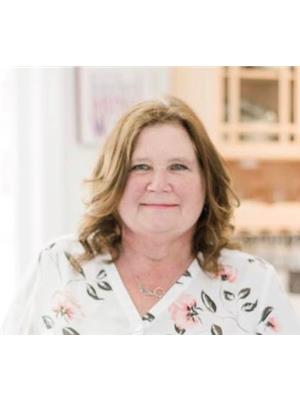
Leslie Stoddart
https://www.lesliestoddart.com/
https://www.facebook.com/Leslie-Stoddart-Realtor-EXIT-Realty-Town-Country-1954608011328289/
Po Box 1741, 771 Central Avenue
Greenwood, Nova Scotia B0P 1N0

