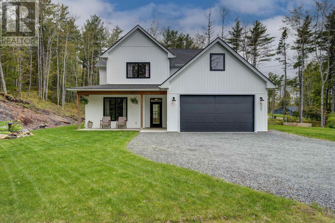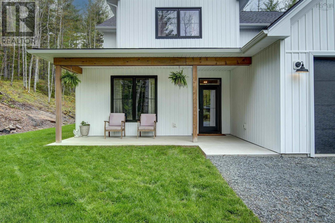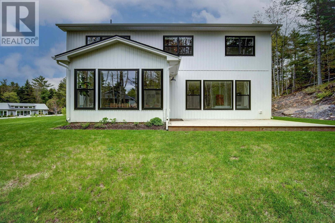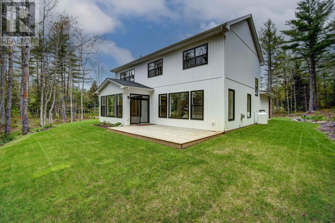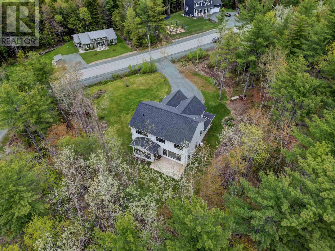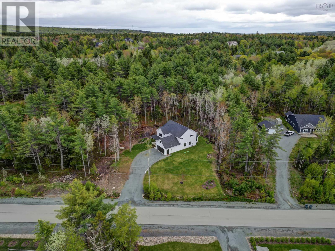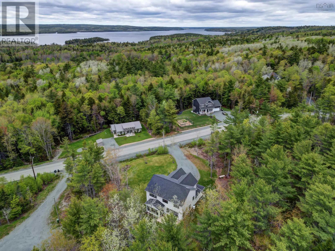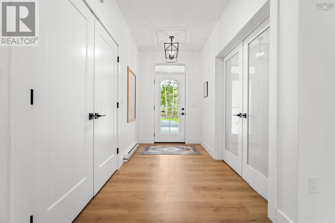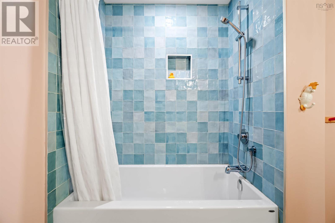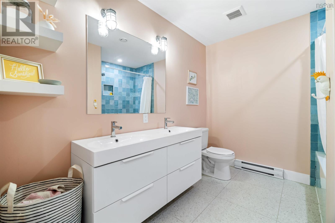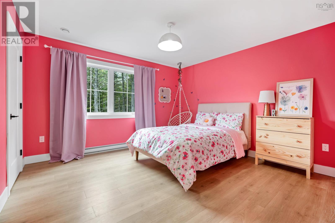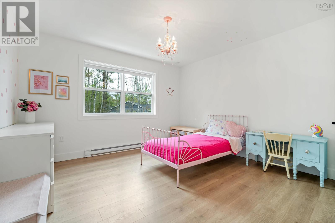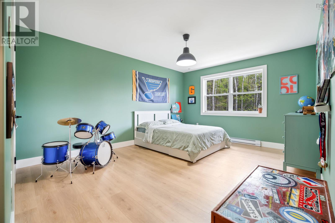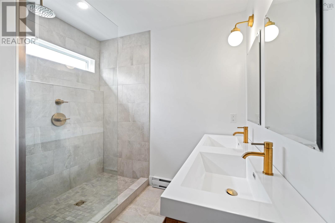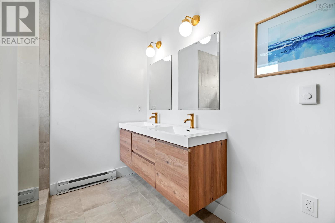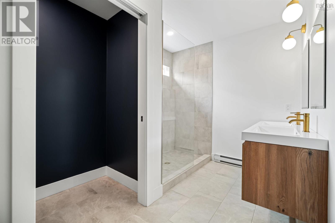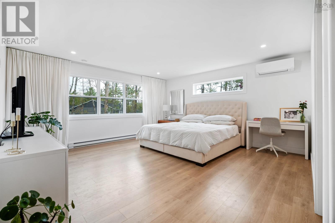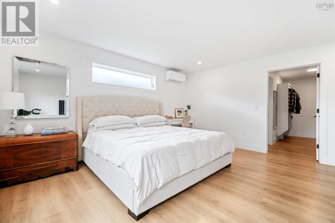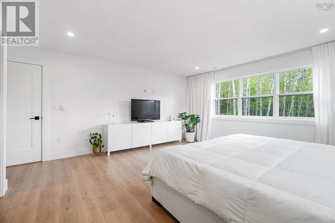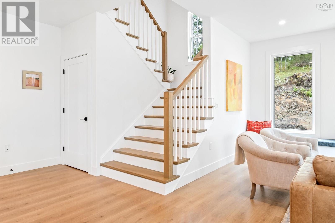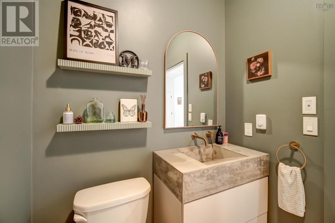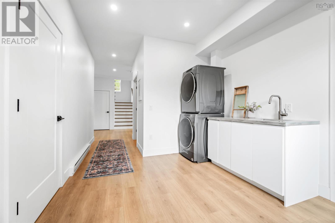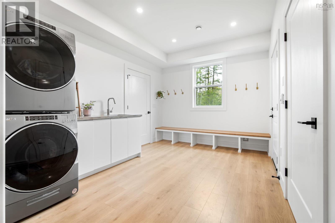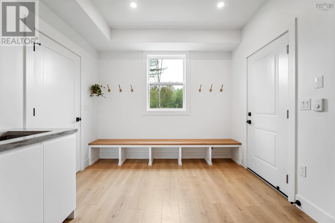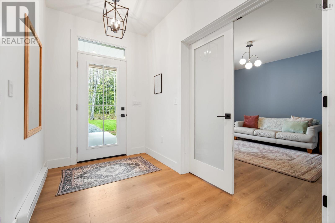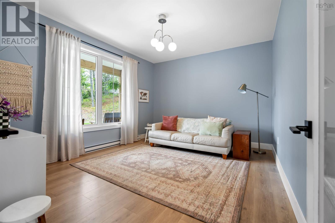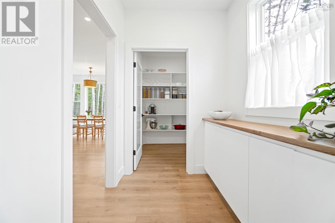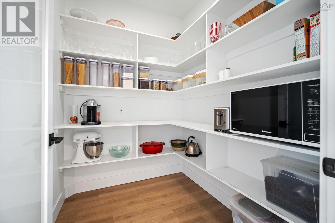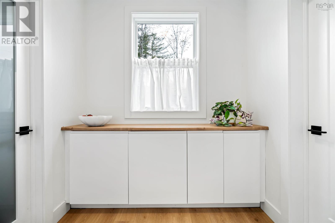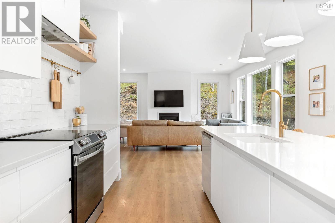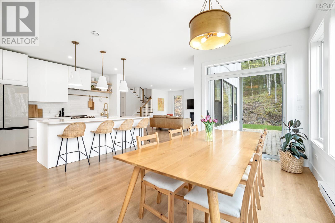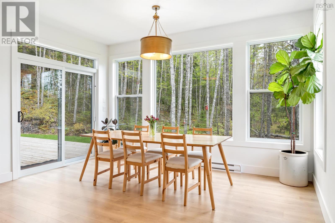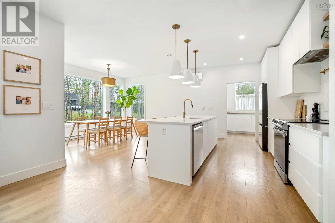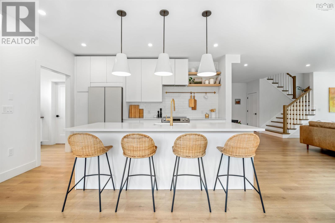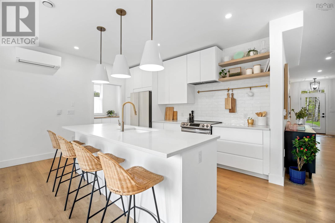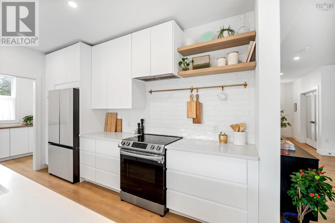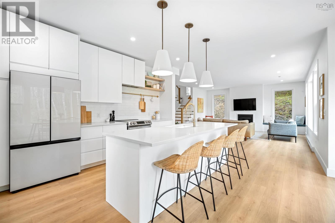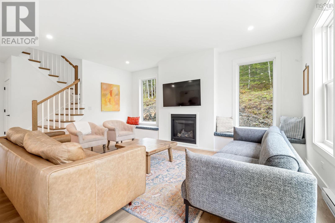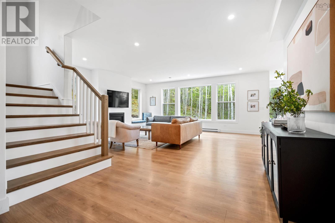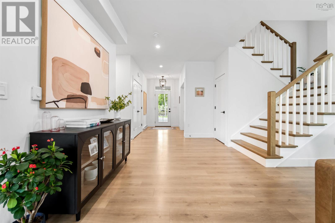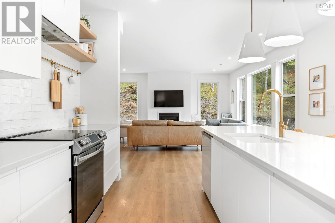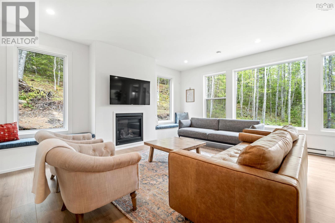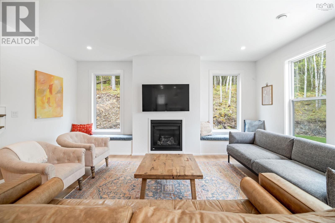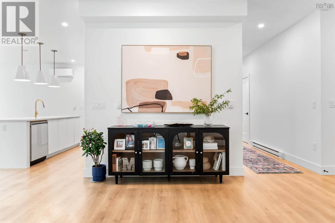422 Calderwood Drive Wellington, Nova Scotia B2T 0S2
$849,000
Welcome to 422 Calderwood Drive, a stunning 3-year-old family home located in the highly desirable Oaken Hills neighborhood. Situated on a generous 1.73-acre lot with serene, forested surroundings at the back, this stylish property offers space, privacy, and a true connection to nature, just minutes from Laurie and Oakfield Provincial Parks. The main floor is designed for both comfort and functionality and features engineered hardwood floors and abundant natural light throughout. You'll love the open-concept great room/kitchen/dining area with sliding patio doors that lead to a back deckperfect for indoor-outdoor living. The white kitchen is outfitted with new high-end appliances and includes a spacious walk-in pantry for all your storage needs. Rounding out the main level are the mudroom with laundry located just off the attached garage, a stylish half bath with a custom-made sink, and a bonus room which would make a perfect office or playroom. Upstairs, the second floor offers 4 large bedrooms, including a generous primary suite with a walk-in closet and a spacious ensuite. A second full bathroom serves the additional bedrooms, making this layout ideal for families. Set in a family-friendly community known for its excellent schools, this home offers the perfect mix of modern convenience and natural beauty. Don't miss this opportunity to own a quality-built home in one of the area's most sought-after neighborhoodsschedule your private viewing today! (id:45785)
Property Details
| MLS® Number | 202512576 |
| Property Type | Single Family |
| Neigbourhood | Oaken Hills |
| Community Name | Wellington |
| Amenities Near By | Golf Course, Park, Playground |
| Community Features | School Bus |
Building
| Bathroom Total | 3 |
| Bedrooms Above Ground | 5 |
| Bedrooms Total | 5 |
| Appliances | Range, Dishwasher, Dryer, Washer, Refrigerator, Central Vacuum |
| Basement Type | None |
| Constructed Date | 2022 |
| Construction Style Attachment | Detached |
| Cooling Type | Heat Pump |
| Exterior Finish | Vinyl |
| Fireplace Present | Yes |
| Flooring Type | Engineered Hardwood |
| Foundation Type | Poured Concrete |
| Half Bath Total | 1 |
| Stories Total | 2 |
| Size Interior | 2,739 Ft2 |
| Total Finished Area | 2739 Sqft |
| Type | House |
| Utility Water | Drilled Well |
Parking
| Garage | |
| Attached Garage | |
| Gravel |
Land
| Acreage | Yes |
| Land Amenities | Golf Course, Park, Playground |
| Sewer | Septic System |
| Size Irregular | 1.7265 |
| Size Total | 1.7265 Ac |
| Size Total Text | 1.7265 Ac |
Rooms
| Level | Type | Length | Width | Dimensions |
|---|---|---|---|---|
| Second Level | Primary Bedroom | 16. x 18..2 /48 | ||
| Second Level | Ensuite (# Pieces 2-6) | 8. x 12. /48 | ||
| Second Level | Bedroom | 12..4 x 11..6 /48 | ||
| Second Level | Bedroom | 12. x 15. /48 | ||
| Second Level | Bedroom | 12..8 x 12..2 /48 | ||
| Second Level | Bath (# Pieces 1-6) | 9..5 x 5..4 /48 | ||
| Main Level | Den | 14. x 12. /48 | ||
| Main Level | Mud Room | 13..3 x 10. /48 | ||
| Main Level | Kitchen | 14..6 x 9. /oc | ||
| Main Level | Dining Room | 14. x 13. /oc | ||
| Main Level | Great Room | 21. x 18. /oc | ||
| Main Level | Porch | 7. x 21. /oc |
https://www.realtor.ca/real-estate/28378383/422-calderwood-drive-wellington-wellington
Contact Us
Contact us for more information

Deandra Howes
https://www.facebook.com/deandrahoweshomes
3845 Joseph Howe Drive
Halifax, Nova Scotia B3L 4H9

