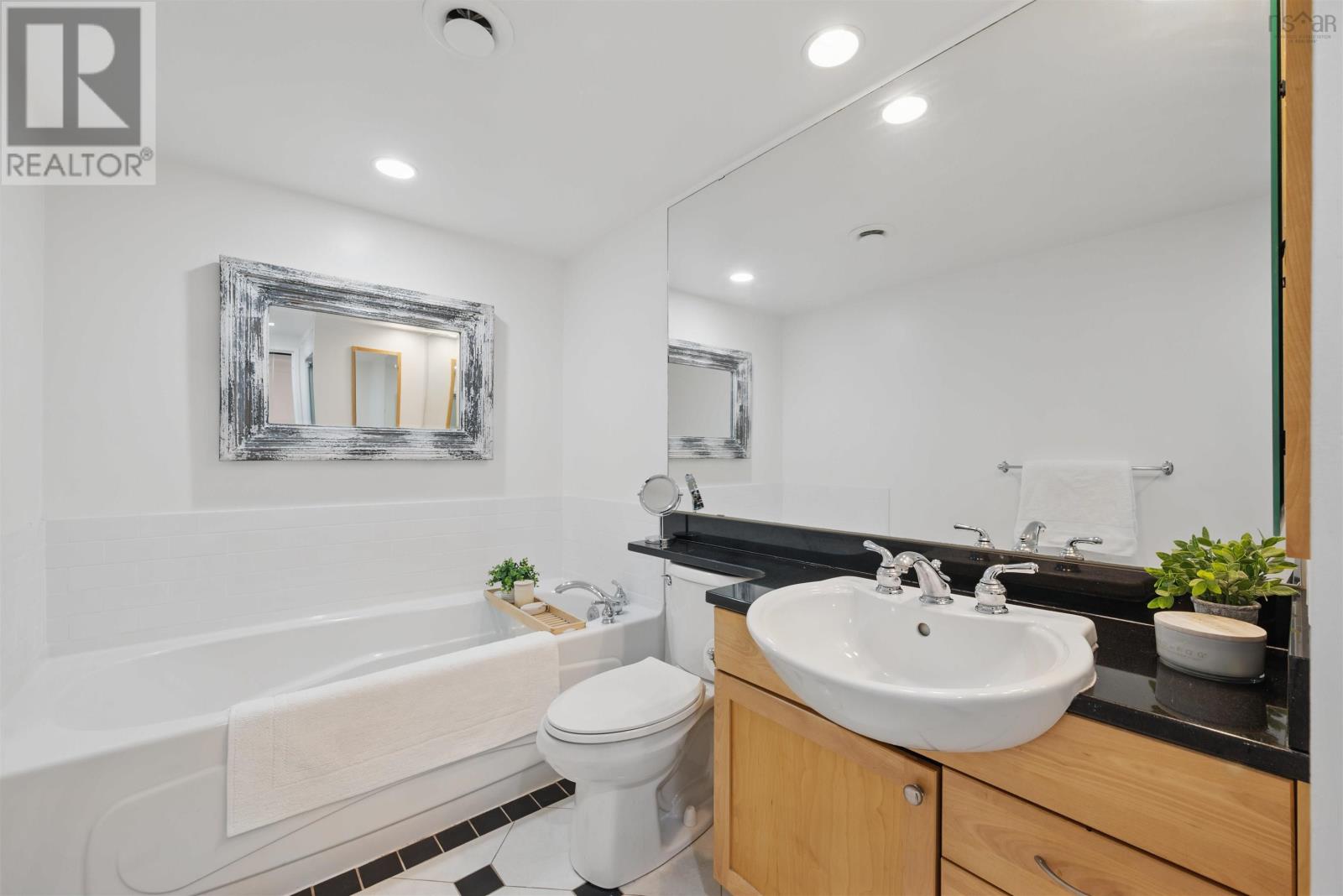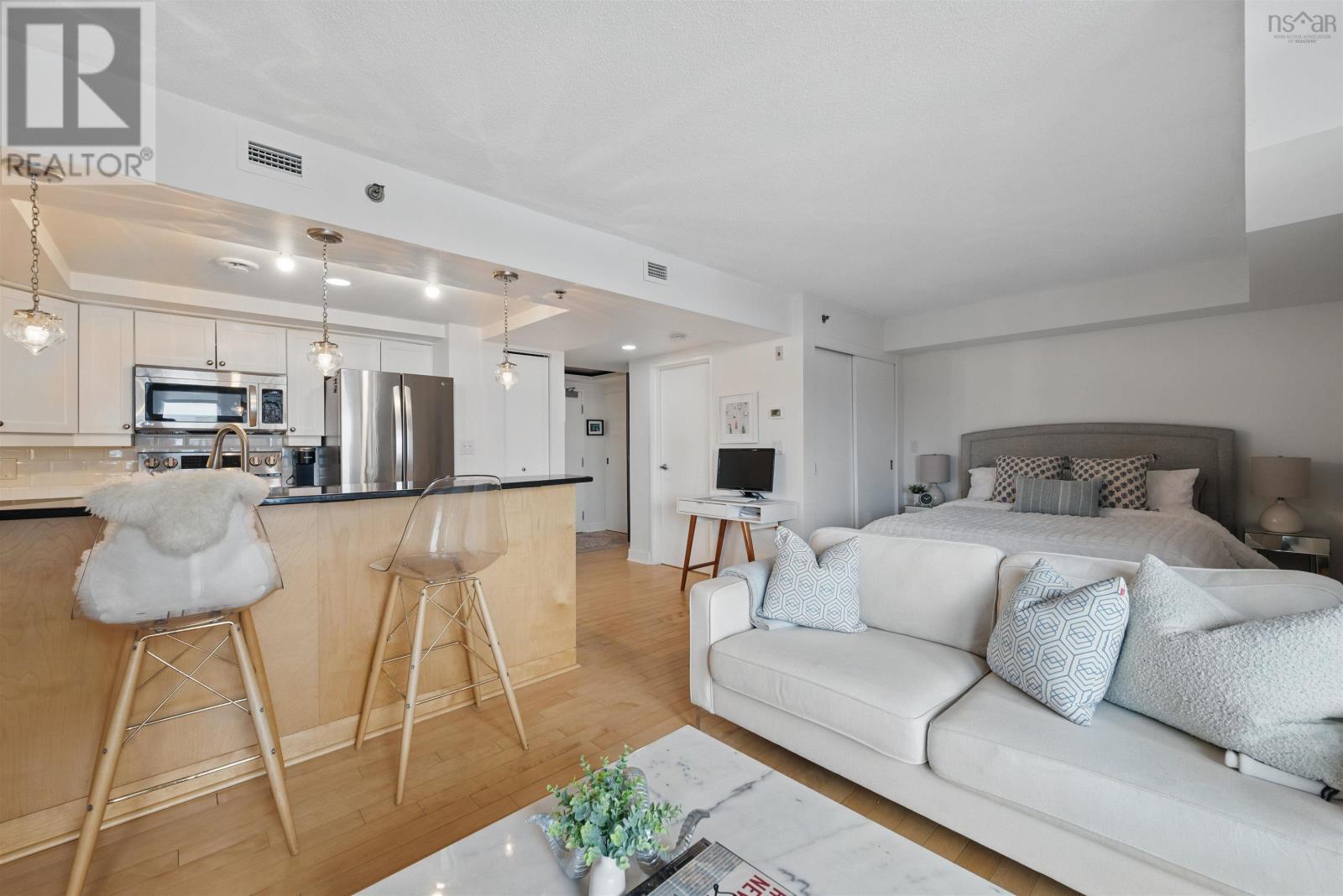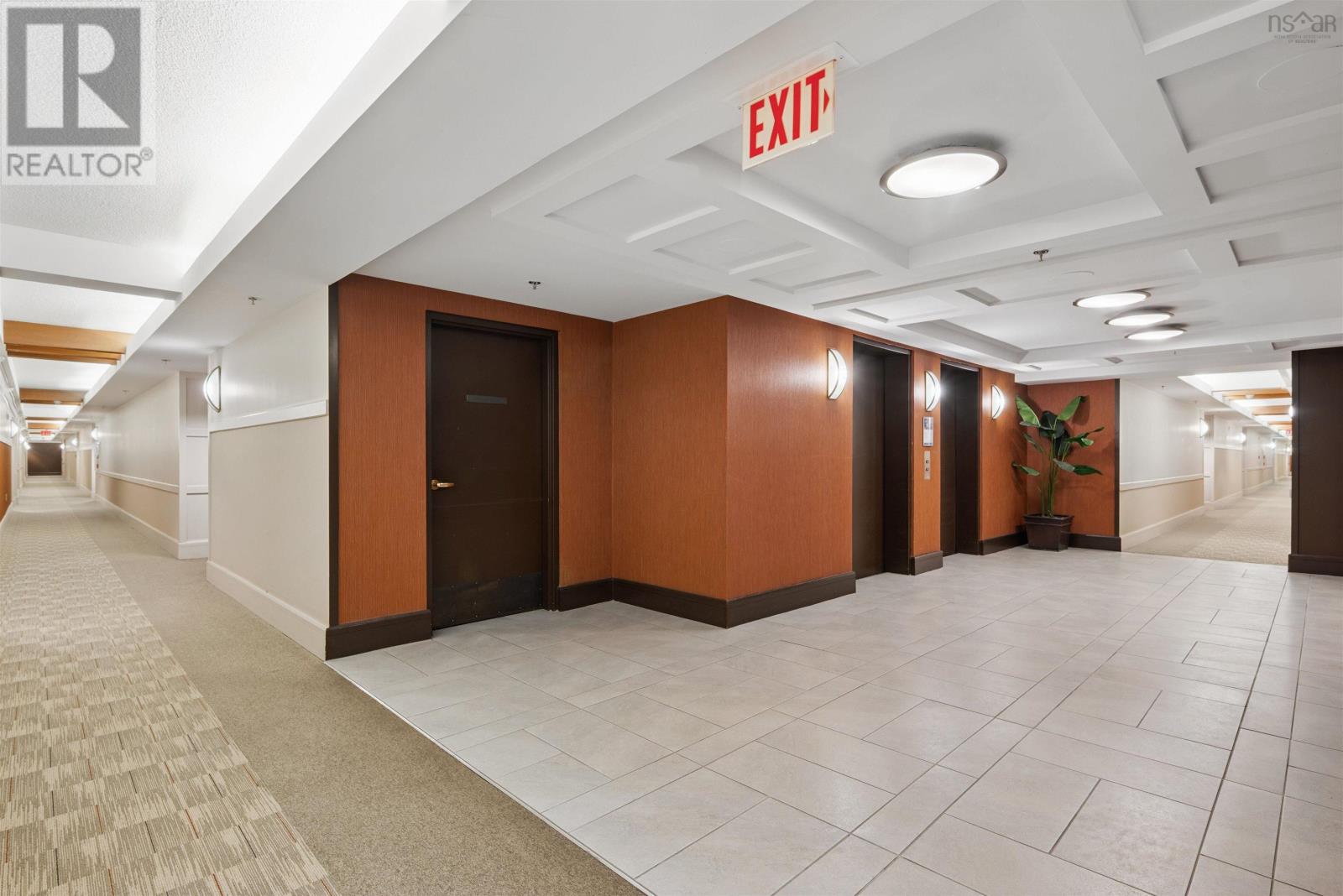426 1477 Lower Water Street Halifax, Nova Scotia B3J 3Z4
$449,900Maintenance,
$485.13 Monthly
Maintenance,
$485.13 MonthlyWake up every day to stunning waterfront views in this beautifully updated studio condo, perfectly designed for comfort and convenience. This bright, open-concept space is bathed in natural light and features an upgraded kitchen with new stainless steel appliances. Step out onto your balcony to enjoy your morning coffee or unwind with evening sunsets - your peaceful escape in the heart of downtown Halifax. Residents enjoy access to premium amenities including a 24-hour concierge, fitness center, outdoor pool, and hot tub - making everyday living feel like a staycation. On the Boardwalk you are walking distance to great restaurants, shopping, the Dartmouth Ferry Terminal, the Halifax Farmer's Market and gym studios. Whether you're a first-time buyer, investor, or looking for the ideal urban retreat, this condo delivers style, functionality, and unbeatable views. Condo fees include heat, hot+cold water, 24 hr concierge, building maintenance, building insurance. (id:45785)
Property Details
| MLS® Number | 202508741 |
| Property Type | Single Family |
| Community Name | Halifax |
| Amenities Near By | Playground, Public Transit, Shopping |
| Features | Wheelchair Access, Balcony, Gazebo |
| Pool Type | Inground Pool |
| Water Front Type | Waterfront |
Building
| Bathroom Total | 1 |
| Bedrooms Above Ground | 1 |
| Bedrooms Total | 1 |
| Appliances | Oven - Electric, Dishwasher, Dryer, Washer, Microwave, Refrigerator, Hot Tub |
| Architectural Style | Other |
| Basement Type | None |
| Constructed Date | 2002 |
| Exterior Finish | Brick, Stone |
| Flooring Type | Ceramic Tile, Hardwood |
| Foundation Type | Poured Concrete |
| Stories Total | 1 |
| Size Interior | 536 Ft2 |
| Total Finished Area | 536 Sqft |
| Type | Apartment |
| Utility Water | Municipal Water |
Parking
| Garage | |
| Underground | |
| Other |
Land
| Acreage | Yes |
| Land Amenities | Playground, Public Transit, Shopping |
| Sewer | Municipal Sewage System |
| Size Irregular | 2.35 |
| Size Total | 2.35 Ac |
| Size Total Text | 2.35 Ac |
Rooms
| Level | Type | Length | Width | Dimensions |
|---|---|---|---|---|
| Main Level | Foyer | 7x5 | ||
| Main Level | Bath (# Pieces 1-6) | 11.7x6 | ||
| Main Level | Kitchen | 15x6 | ||
| Main Level | Laundry Room | 5.5x5.5 | ||
| Main Level | Bedroom | 9x9.6 | ||
| Main Level | Living Room | 11.6x9 | ||
| Main Level | Other | 5x8 balcony |
https://www.realtor.ca/real-estate/28207202/426-1477-lower-water-street-halifax-halifax
Contact Us
Contact us for more information







































