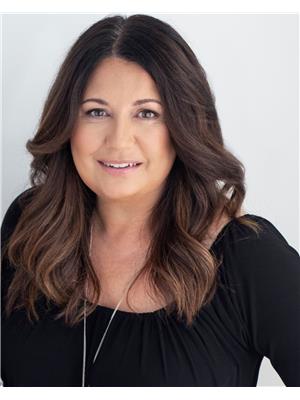426 Buchanan Road Rockland, Nova Scotia B0P 1E0
$389,900
Charming century home with a large front deck on a quiet country roadyes please! Youll love the privacy with mature trees and landscaping on a ¾ acre lot. Mudroom from the side deck leads to a custom kitchen featuring new flooring, countertops, hardware, and sink with maple cabinets, lots of light and a dining nook. Convenient main floor bathroom is off the hall on the way to the spacious living room with new economical heat pump and hardwood floors. Upstairs, the character continues with refinished softwood floors, black trim and a feature wall, complete with a second heat pump, three bedrooms and an upgraded bathroom. The third level attic provides opportunities picture an office, gym, playroom or guest suite! Basement houses laundry, utilities, storage and is spray foamed, with a third heat pump and potential to finish for added space. Additional upgrades include new septic, well, windows, hot water heater, some new flooring and fixtures, recently painted throughout, etc. Minutes to all amenities and services in Berwick, Michelin and future highway access with about an hour to Halifax. County taxes and no deed transfer tax! (id:45785)
Property Details
| MLS® Number | 202515016 |
| Property Type | Single Family |
| Community Name | Rockland |
| Features | Sloping |
| Structure | Shed |
Building
| Bathroom Total | 2 |
| Bedrooms Above Ground | 3 |
| Bedrooms Total | 3 |
| Appliances | Stove, Dishwasher, Dryer, Washer, Refrigerator |
| Basement Development | Unfinished |
| Basement Type | Full (unfinished) |
| Constructed Date | 1907 |
| Construction Style Attachment | Detached |
| Cooling Type | Heat Pump |
| Exterior Finish | Vinyl |
| Flooring Type | Hardwood, Wood, Vinyl, Vinyl Plank |
| Foundation Type | Stone |
| Stories Total | 2 |
| Size Interior | 1,563 Ft2 |
| Total Finished Area | 1563 Sqft |
| Type | House |
| Utility Water | Drilled Well |
Parking
| Gravel |
Land
| Acreage | No |
| Landscape Features | Landscaped |
| Sewer | Septic System |
| Size Irregular | 0.7516 |
| Size Total | 0.7516 Ac |
| Size Total Text | 0.7516 Ac |
Rooms
| Level | Type | Length | Width | Dimensions |
|---|---|---|---|---|
| Second Level | Primary Bedroom | 13.3x10.9 | ||
| Second Level | Bath (# Pieces 1-6) | 9.8x10.9 | ||
| Second Level | Bedroom | 11.4x11.3 | ||
| Second Level | Bedroom | 11.7x11.4 | ||
| Main Level | Foyer | 10.1x4.11 | ||
| Main Level | Kitchen | 11.11x10.11 | ||
| Main Level | Dining Nook | 11.4x10.11 | ||
| Main Level | Bath (# Pieces 1-6) | 7.5x6.5 | ||
| Main Level | Living Room | 23.5x11.4 |
https://www.realtor.ca/real-estate/28487943/426-buchanan-road-rockland-rockland
Contact Us
Contact us for more information

Stacy De Vries
(902) 681-1854
www.valleyrealestateteam.ca/
8999 Commercial Street
New Minas, Nova Scotia B4N 3E3




















































