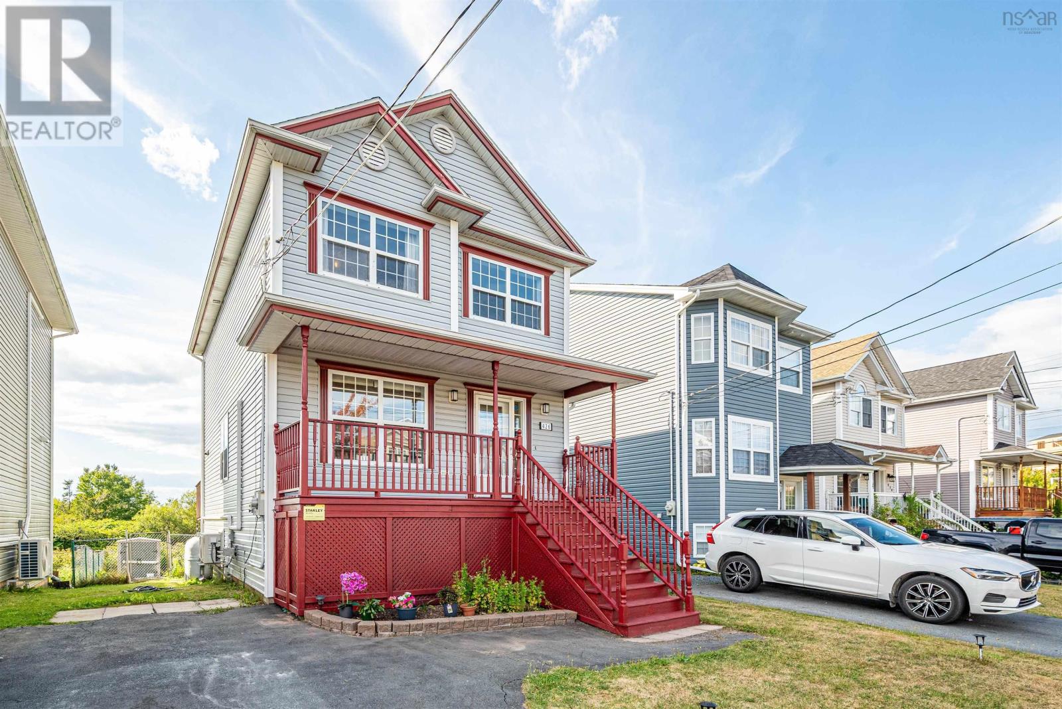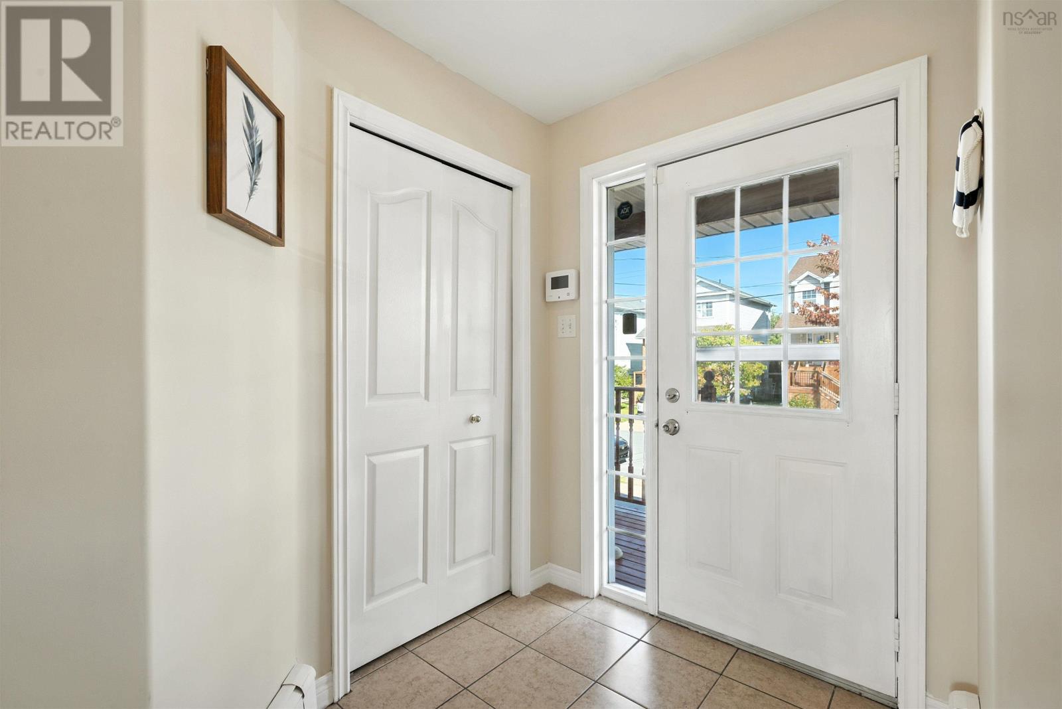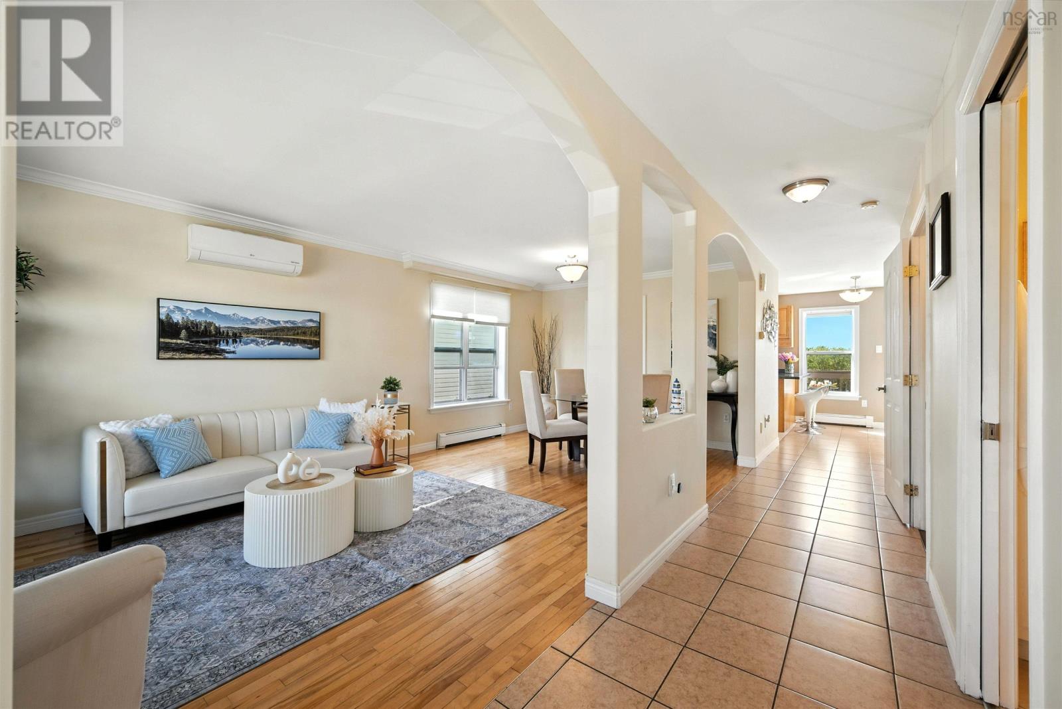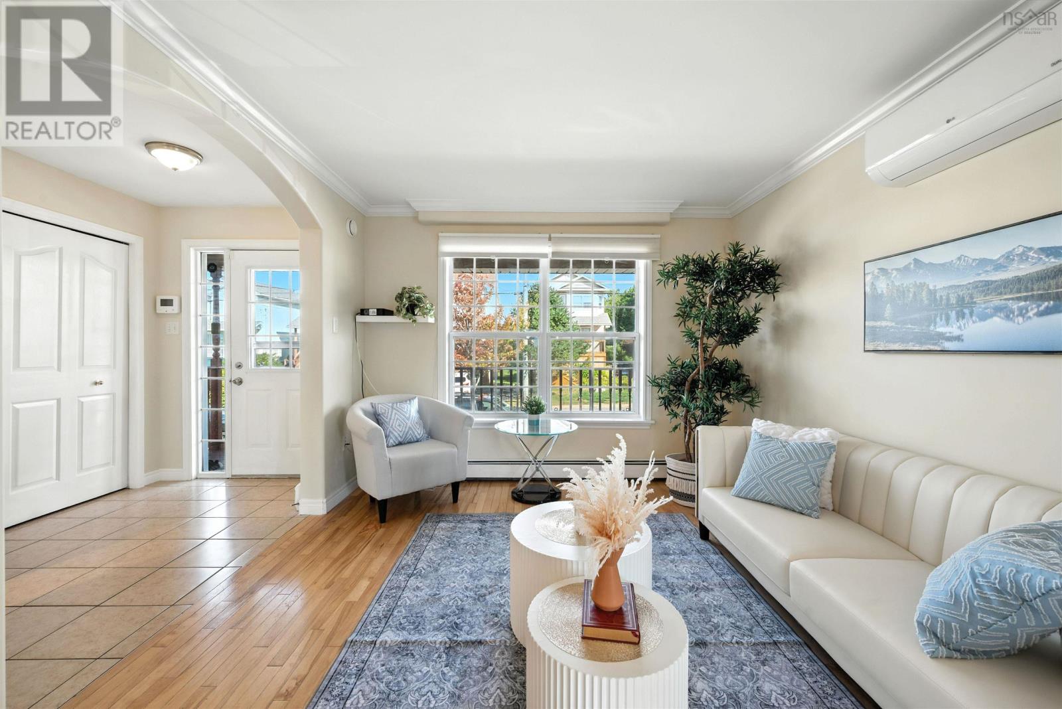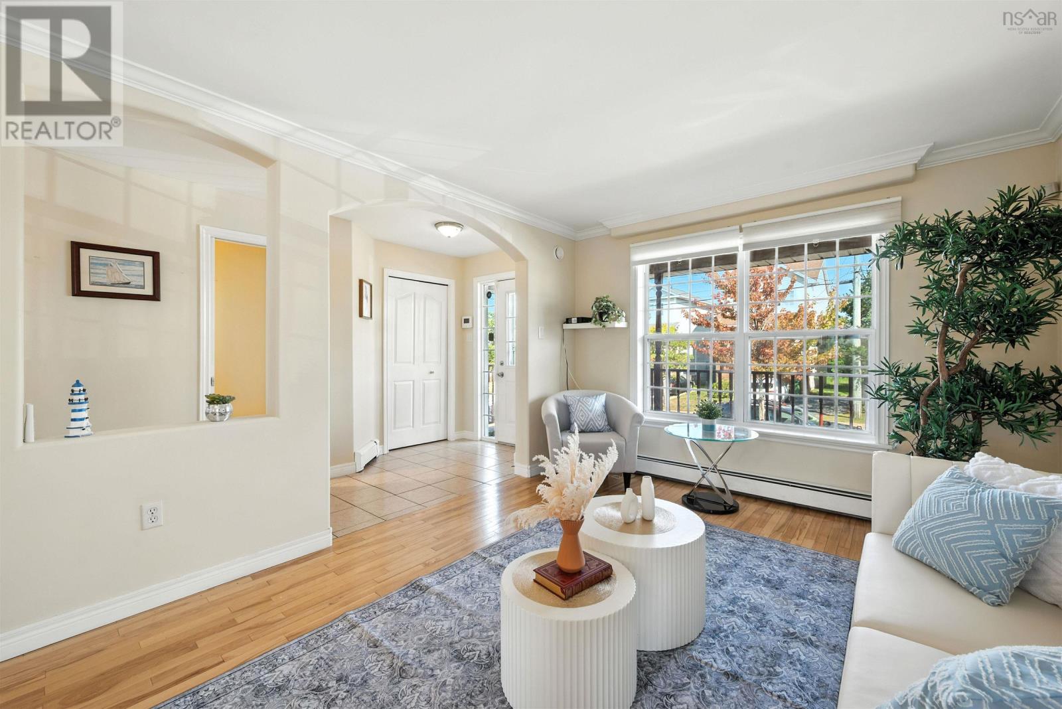4 Bedroom
3 Bathroom
2,040 ft2
Heat Pump
Landscaped
$589,900
Nestled in Beechville Estates , a newly renovated house won't last long, here is the list : replaced new roof ( 2023), new siding ( 2022), heat pump ( 2023). Recently new basement stairs, freshly painted all the house wall, front and back deck, replaced 30% deck wood, one window glass, all window switch. Over 2,000 square feet of finished living area, three bedrooms up and one bedroom down, lower level offers a full bathroom, a bedroom, large rec room with a big window, laundry room with storage area, walk out to a fenced back yard. Lower level is a perfect space for visitor to stay. The tiled foyer with closet leads into a bright open concept living-dining room, kitchen with bar style seating next to the back deck door. Hardwood floor for living room dinning room, upper level bedrooms. there is a half bathroom in the main floor. 5 Minute drive to Costco Halifax, Walmart , Atlantic Superstore, Cinema etc. (id:45785)
Property Details
|
MLS® Number
|
202521372 |
|
Property Type
|
Single Family |
|
Neigbourhood
|
Beechville Estates |
|
Community Name
|
Beechville |
|
Structure
|
Shed |
Building
|
Bathroom Total
|
3 |
|
Bedrooms Above Ground
|
3 |
|
Bedrooms Below Ground
|
1 |
|
Bedrooms Total
|
4 |
|
Appliances
|
Oven - Electric, Dishwasher, Dryer - Electric, Washer, Refrigerator |
|
Constructed Date
|
2003 |
|
Construction Style Attachment
|
Detached |
|
Cooling Type
|
Heat Pump |
|
Exterior Finish
|
Vinyl |
|
Flooring Type
|
Hardwood, Tile |
|
Foundation Type
|
Poured Concrete |
|
Half Bath Total
|
1 |
|
Stories Total
|
2 |
|
Size Interior
|
2,040 Ft2 |
|
Total Finished Area
|
2040 Sqft |
|
Type
|
House |
|
Utility Water
|
Municipal Water |
Parking
Land
|
Acreage
|
No |
|
Landscape Features
|
Landscaped |
|
Sewer
|
Municipal Sewage System |
|
Size Irregular
|
0.0758 |
|
Size Total
|
0.0758 Ac |
|
Size Total Text
|
0.0758 Ac |
Rooms
| Level |
Type |
Length |
Width |
Dimensions |
|
Second Level |
Primary Bedroom |
|
|
13.7 x 11.1 |
|
Second Level |
Bedroom |
|
|
9.7 x 12.3 |
|
Second Level |
Bedroom |
|
|
8.7 x 11.3 |
|
Second Level |
Bath (# Pieces 1-6) |
|
|
3 Piece |
|
Lower Level |
Recreational, Games Room |
|
|
18.8 x 11.5 |
|
Lower Level |
Den |
|
|
10.7 x 8.11 |
|
Lower Level |
Utility Room |
|
|
5 x 5.1 |
|
Lower Level |
Bath (# Pieces 1-6) |
|
|
7.7 x 9.4 |
|
Lower Level |
Laundry / Bath |
|
|
10.7 x 11.1 |
|
Main Level |
Kitchen |
|
|
11.4 x 11.5 |
|
Main Level |
Living Room |
|
|
10.8 x 21.4 |
|
Main Level |
Foyer |
|
|
5.1 x 24.8 |
|
Main Level |
Bath (# Pieces 1-6) |
|
|
2 Piece |
https://www.realtor.ca/real-estate/28765154/426-sheppards-run-beechville-beechville

