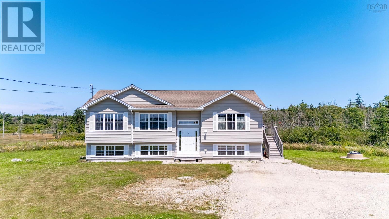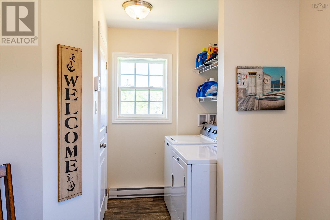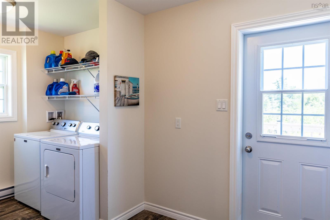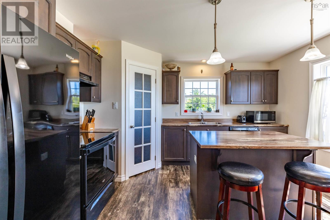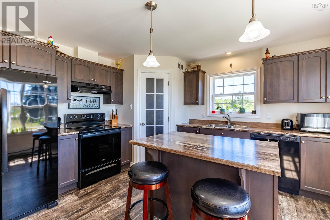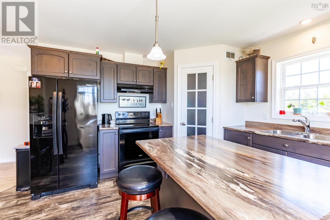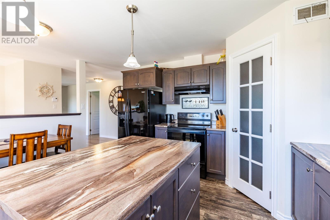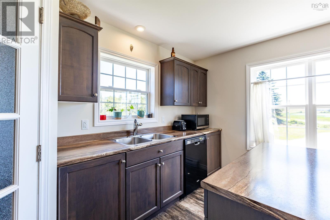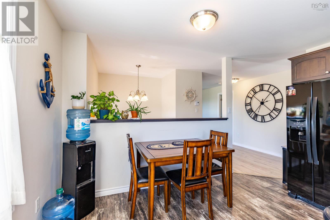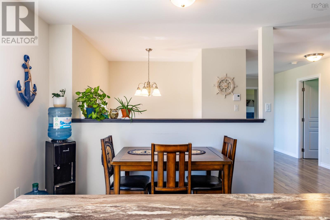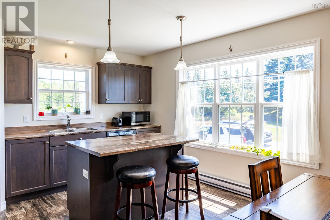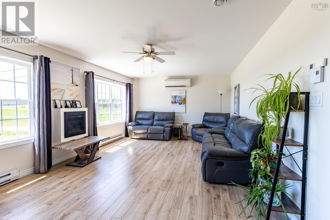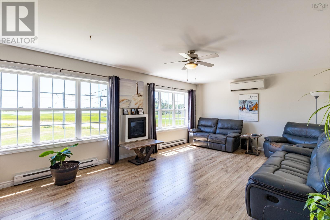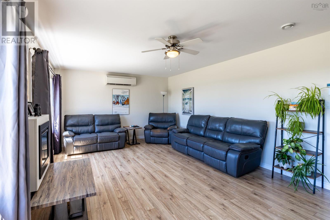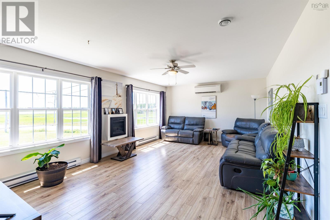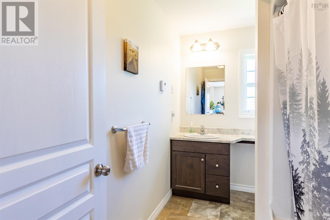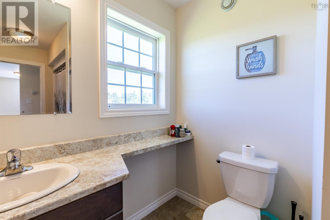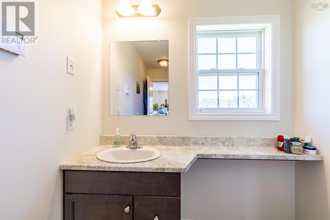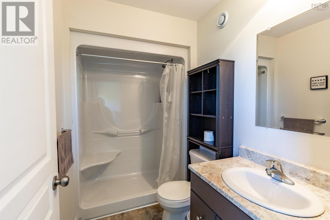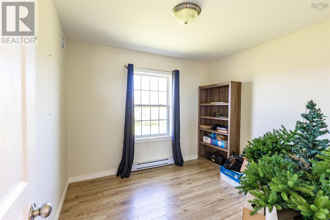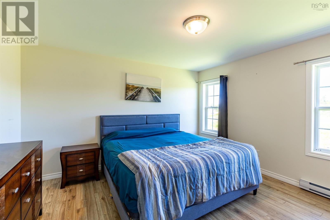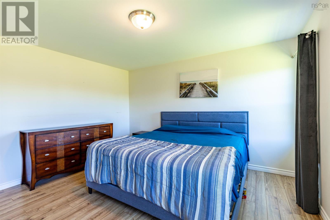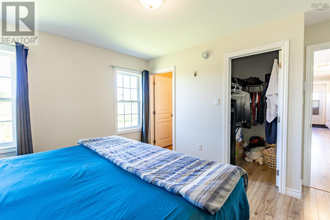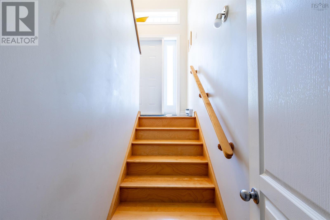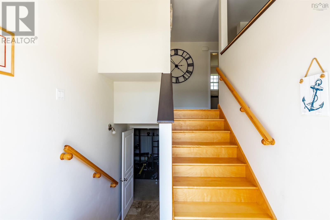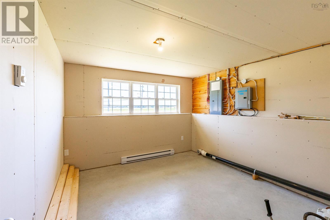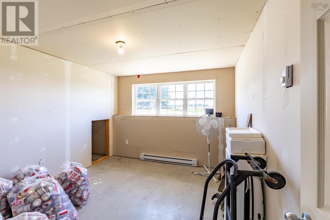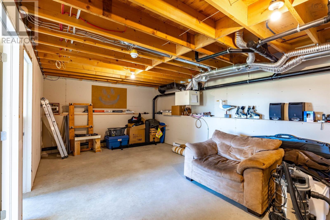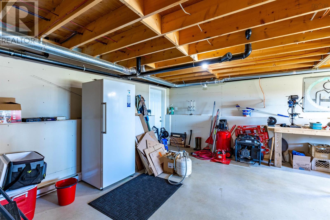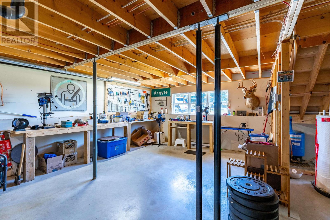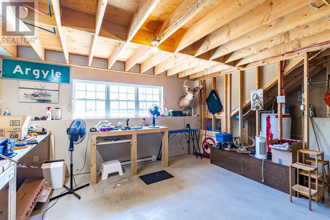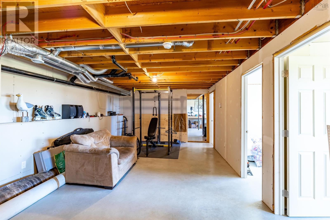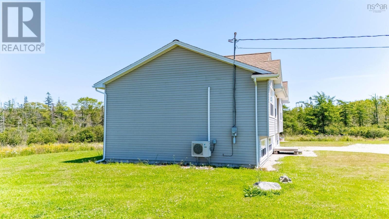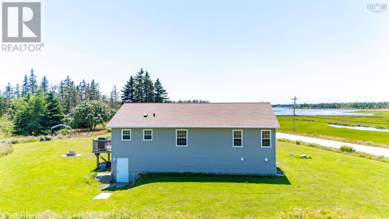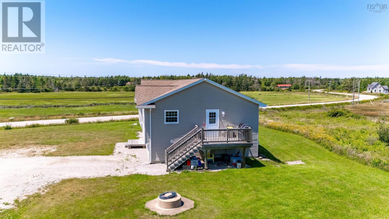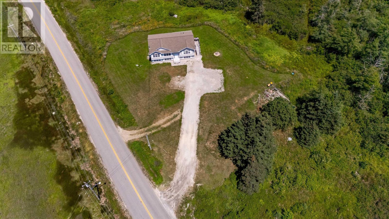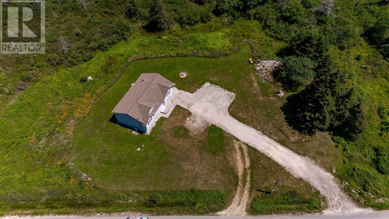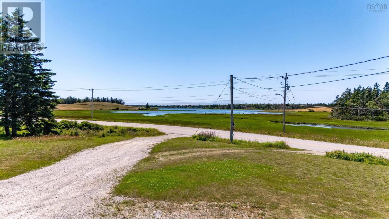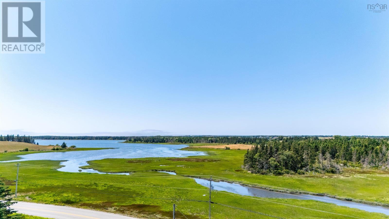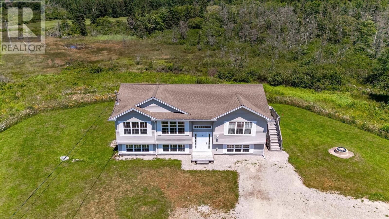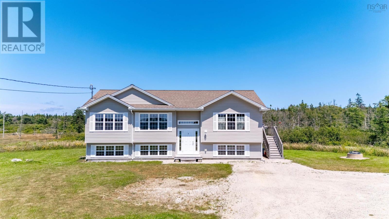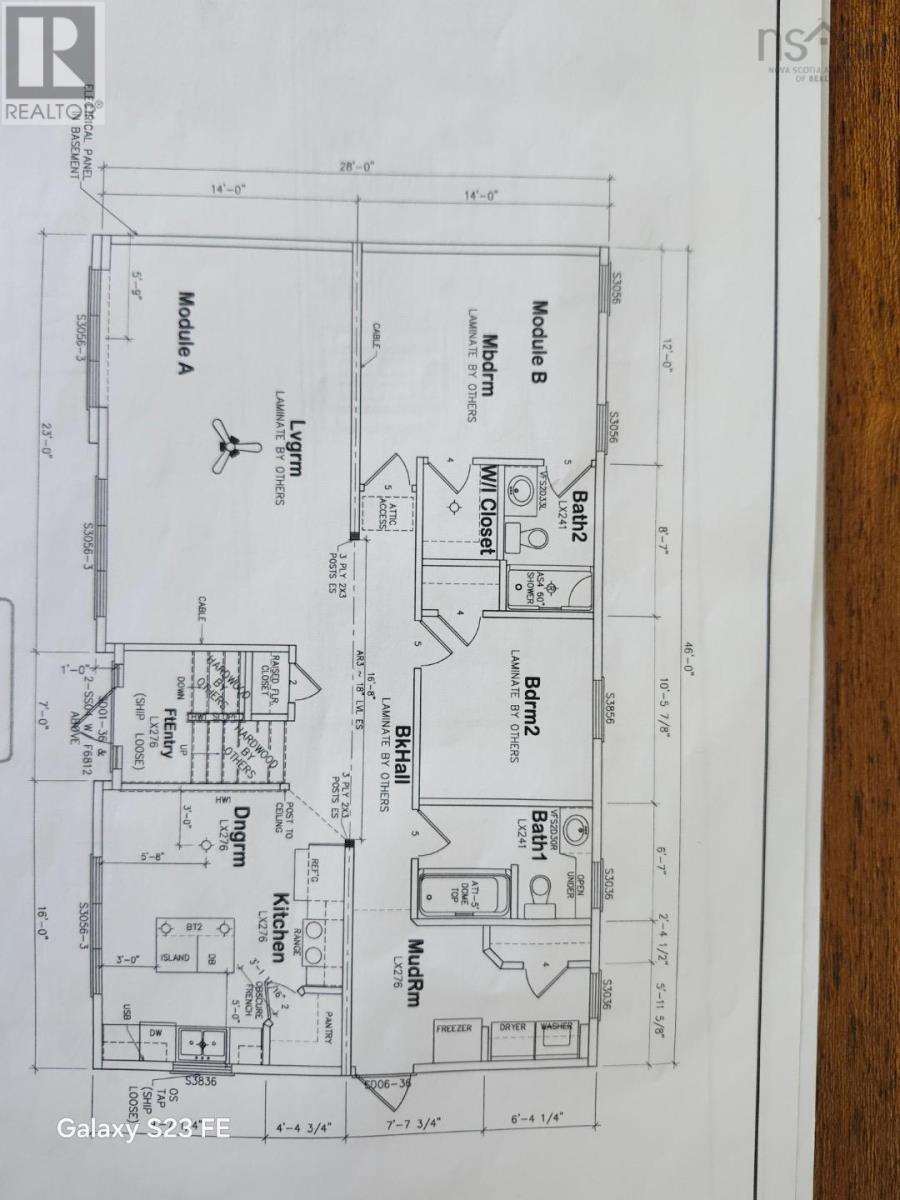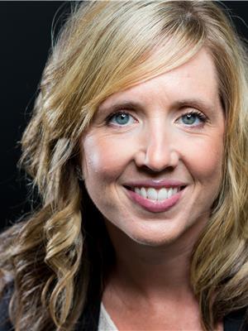2 Bedroom
2 Bathroom
1,327 ft2
Wall Unit, Heat Pump
Acreage
Partially Landscaped
$399,000
Enjoy the beautiful views from this 7 year old 2 bedroom home, less than 10 minutes from town! It's bright and spacious with all of the modern amenities: 2 bathrooms including an en-suite and walk-in closet off primary bedroom, mudroom-like entry with laundry, large pantry closet in the eat-in kitchen, heat pump and 200 amp electrical panel with generator hook-up. The stylish kitchen and large living room are star attractions with the the gorgeous views of the salt water. The lower level has and additional 2 bedrooms (partially finished), a space for a rec room and a nice bright workshop/storage area there with an exterior door. (id:45785)
Property Details
|
MLS® Number
|
202518148 |
|
Property Type
|
Single Family |
|
Community Name
|
Melbourne |
|
Community Features
|
School Bus |
|
View Type
|
River View |
Building
|
Bathroom Total
|
2 |
|
Bedrooms Above Ground
|
2 |
|
Bedrooms Total
|
2 |
|
Appliances
|
Stove, Dishwasher, Refrigerator |
|
Basement Development
|
Partially Finished |
|
Basement Features
|
Walk Out |
|
Basement Type
|
Full (partially Finished) |
|
Constructed Date
|
2018 |
|
Construction Style Attachment
|
Detached |
|
Cooling Type
|
Wall Unit, Heat Pump |
|
Exterior Finish
|
Vinyl |
|
Flooring Type
|
Laminate, Vinyl |
|
Foundation Type
|
Poured Concrete |
|
Stories Total
|
1 |
|
Size Interior
|
1,327 Ft2 |
|
Total Finished Area
|
1327 Sqft |
|
Type
|
House |
|
Utility Water
|
Dug Well, Well |
Parking
Land
|
Acreage
|
Yes |
|
Landscape Features
|
Partially Landscaped |
|
Sewer
|
Septic System |
|
Size Irregular
|
2.29 |
|
Size Total
|
2.29 Ac |
|
Size Total Text
|
2.29 Ac |
Rooms
| Level |
Type |
Length |
Width |
Dimensions |
|
Lower Level |
Bedroom |
|
|
11.5 x 10.2 |
|
Lower Level |
Recreational, Games Room |
|
|
25.2 x 12.6 |
|
Lower Level |
Workshop |
|
|
24.5 x 17.9 |
|
Main Level |
Living Room |
|
|
23 x 14 |
|
Main Level |
Eat In Kitchen |
|
|
16 x 14 |
|
Main Level |
Bath (# Pieces 1-6) |
|
|
5 x 5 |
|
Main Level |
Primary Bedroom |
|
|
14 x 12 |
|
Main Level |
Ensuite (# Pieces 2-6) |
|
|
8.7 x 5.2 |
|
Main Level |
Other |
|
|
5.2 x 4.2 |
|
Main Level |
Bedroom |
|
|
10.5 x 9.8 |
|
Main Level |
Laundry Room |
|
|
14 x 5.9 |
https://www.realtor.ca/real-estate/28628887/427-melbourne-road-melbourne-melbourne

