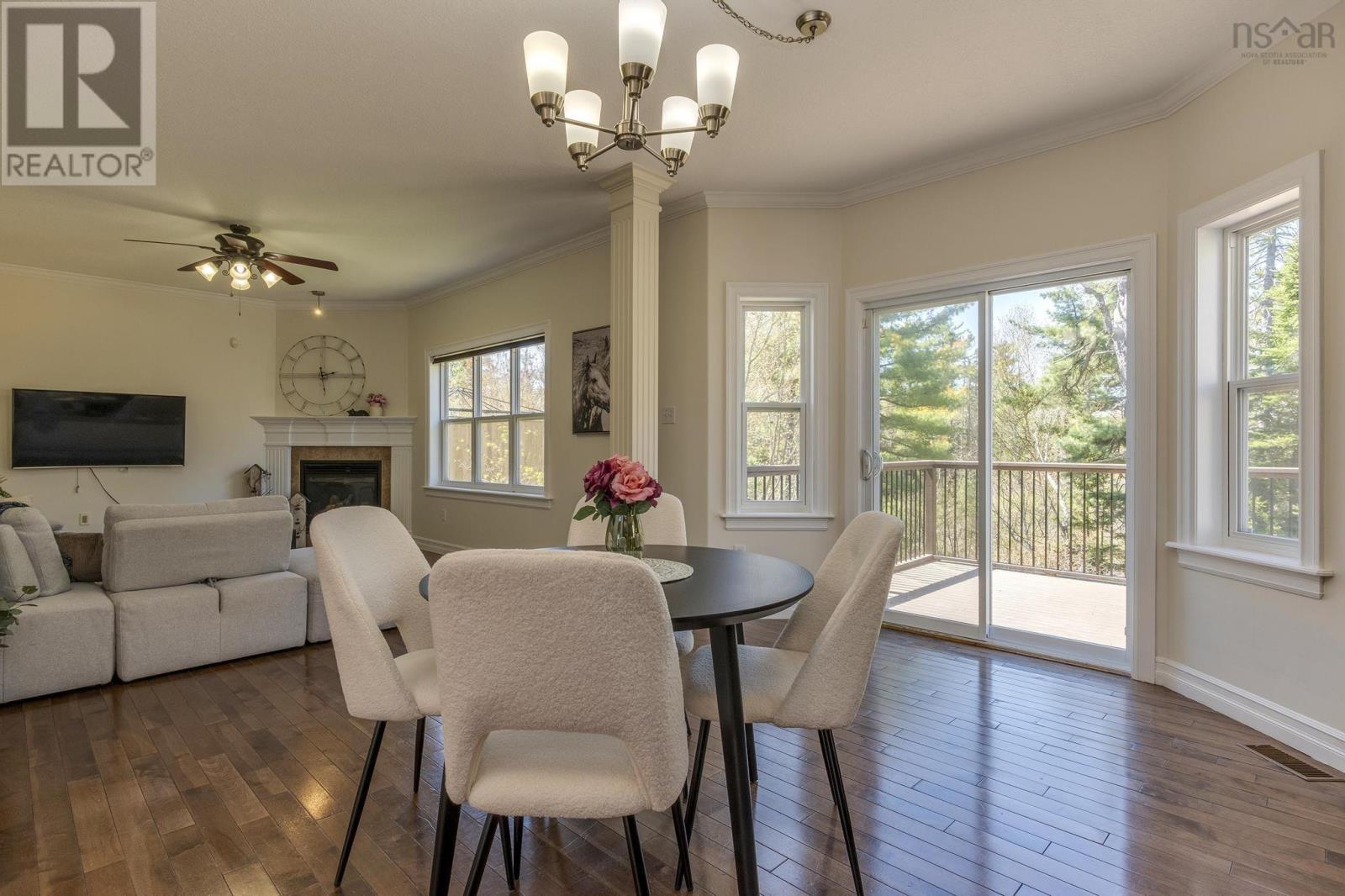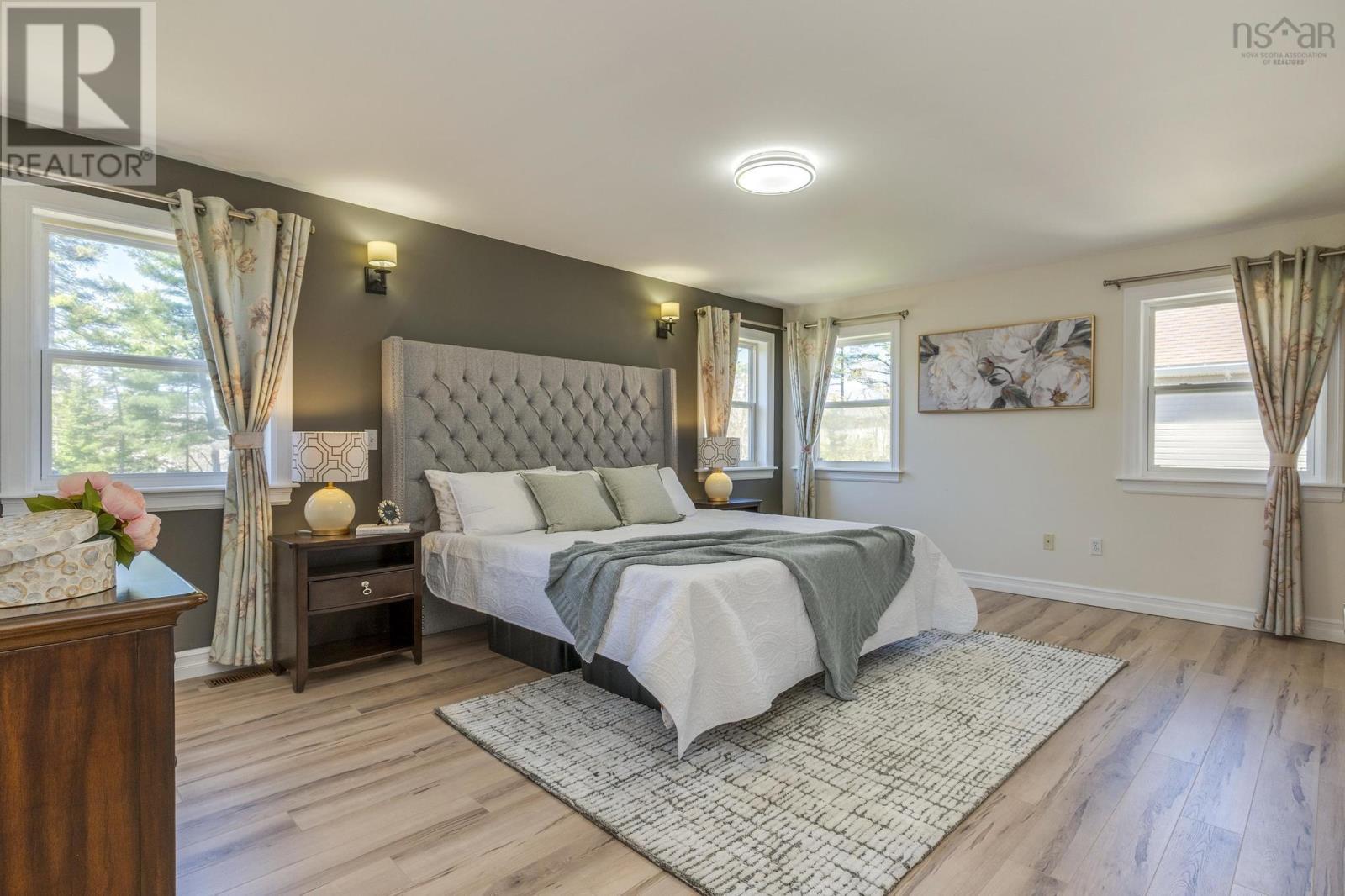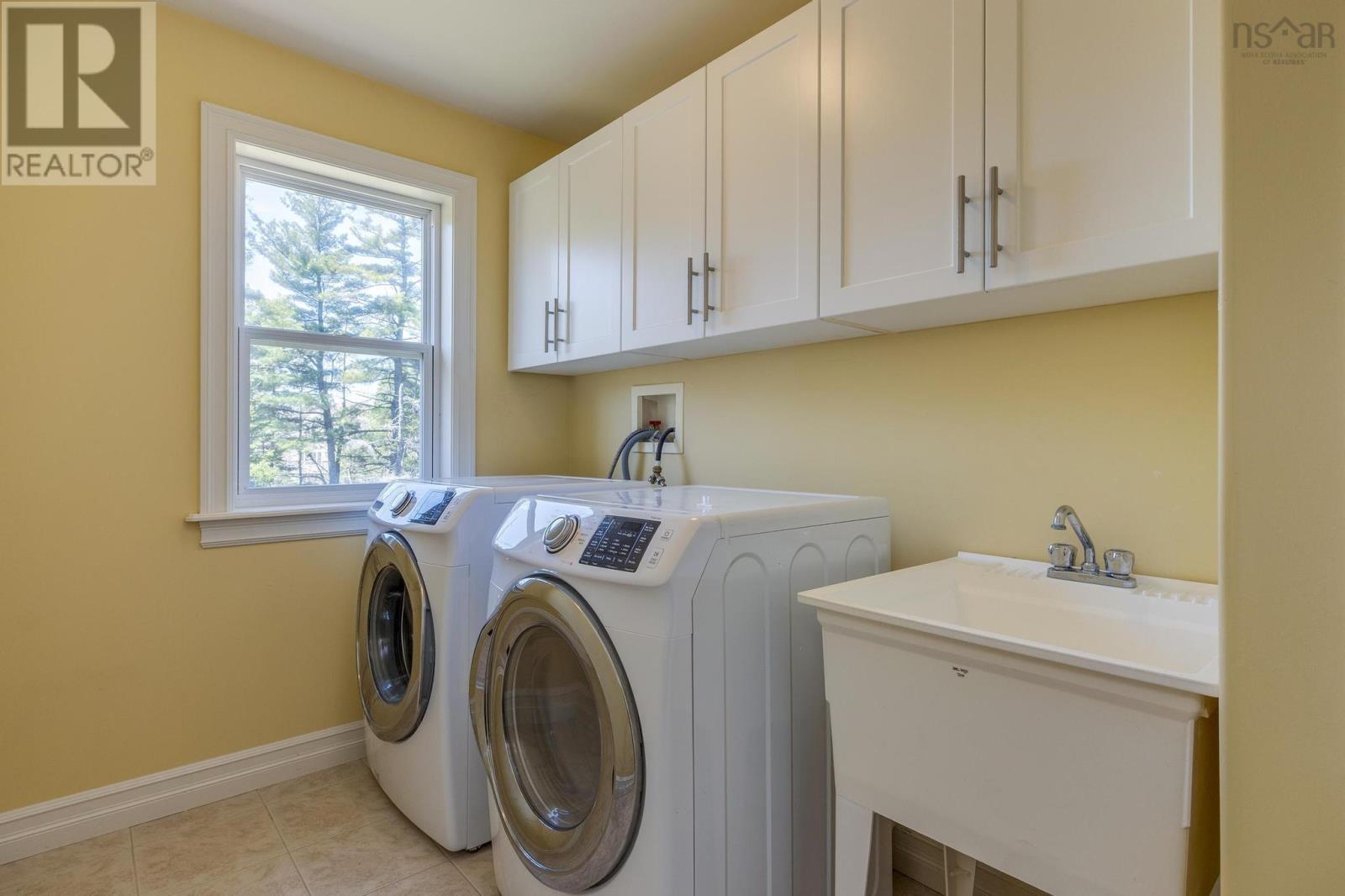429 Southgate Drive Bedford, Nova Scotia B4A 0B9
$949,000
Welcome to Ravines of Bedford! Located on a southern exposure lot with a beautifully treed backyard, this stunning 3,700+ sq ft home offers 5 bedrooms and 3.5 bathrooms, perfect for family living and entertaining. As you step inside the main level, you're greeted by a spacious family room combined with a formal dining area. The open-concept kitchen features granite countertops, a dining nook, and a large living room with a cozy propane fireplace?ideal for gatherings and relaxing evenings. Upstairs, the private primary suite includes a luxurious 5-piece ensuite. You'll also find three generously sized bedrooms, each with walk-in closets, as well as a convenient laundry room with a set tub.The fully finished walkout basement adds even more space, offering a large rec room, an additional bedroom, and a full bathroom?perfect for guests or extended family. Walk out to a flat, private yard, ideal for outdoor enjoyment. Stay comfortable year-round with a 4-year-old heat pump and efficient ETS heating system. This home is a rare find in a highly sought-after neighborhood. Don't miss your opportunity to make it yours! (id:45785)
Open House
This property has open houses!
2:00 pm
Ends at:4:00 pm
Property Details
| MLS® Number | 202511126 |
| Property Type | Single Family |
| Neigbourhood | Southgate Village |
| Community Name | Bedford |
| Amenities Near By | Park, Playground, Public Transit |
| Community Features | School Bus |
| Features | Balcony, Level |
Building
| Bathroom Total | 4 |
| Bedrooms Above Ground | 4 |
| Bedrooms Below Ground | 1 |
| Bedrooms Total | 5 |
| Appliances | Range, Dishwasher, Dryer, Washer, Refrigerator |
| Constructed Date | 2007 |
| Construction Style Attachment | Detached |
| Cooling Type | Heat Pump |
| Exterior Finish | Brick, Vinyl |
| Fireplace Present | Yes |
| Flooring Type | Carpeted, Hardwood, Laminate, Tile |
| Foundation Type | Poured Concrete |
| Half Bath Total | 1 |
| Stories Total | 2 |
| Size Interior | 3,713 Ft2 |
| Total Finished Area | 3713 Sqft |
| Type | House |
| Utility Water | Municipal Water |
Parking
| Garage |
Land
| Acreage | No |
| Land Amenities | Park, Playground, Public Transit |
| Landscape Features | Landscaped |
| Sewer | Municipal Sewage System |
| Size Irregular | 0.1993 |
| Size Total | 0.1993 Ac |
| Size Total Text | 0.1993 Ac |
Rooms
| Level | Type | Length | Width | Dimensions |
|---|---|---|---|---|
| Second Level | Primary Bedroom | 18x13 | ||
| Second Level | Ensuite (# Pieces 2-6) | 5pc | ||
| Second Level | Bedroom | 13.4x11 | ||
| Second Level | Bedroom | 12x11.8 | ||
| Second Level | Bedroom | 12x10.8 | ||
| Second Level | Bath (# Pieces 1-6) | 3pc | ||
| Lower Level | Recreational, Games Room | 38x13 | ||
| Lower Level | Bedroom | 12x11 | ||
| Lower Level | Bath (# Pieces 1-6) | 3pc | ||
| Main Level | Living Room | 24x12 | ||
| Main Level | Dining Nook | COMB | ||
| Main Level | Family Room | 18x13 | ||
| Main Level | Dining Nook | 13x9 | ||
| Main Level | Kitchen | 13x11.8 |
https://www.realtor.ca/real-estate/28317561/429-southgate-drive-bedford-bedford
Contact Us
Contact us for more information












































