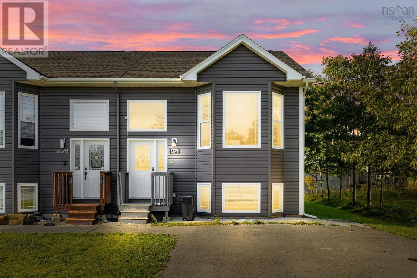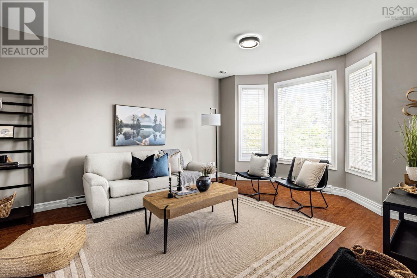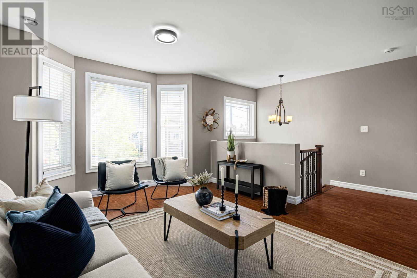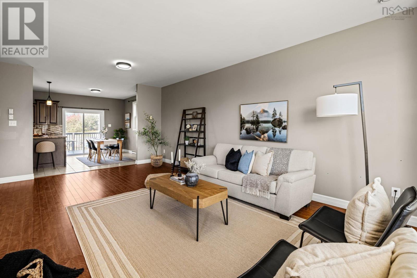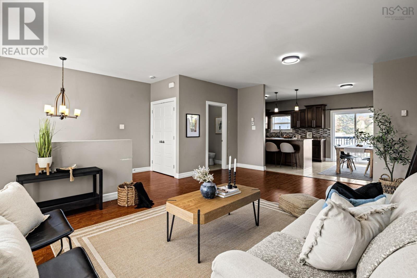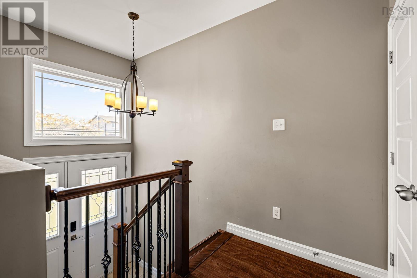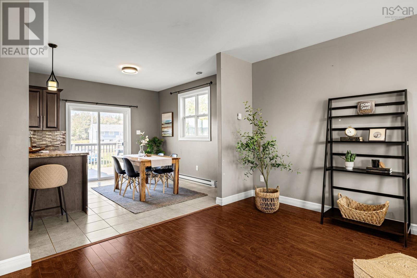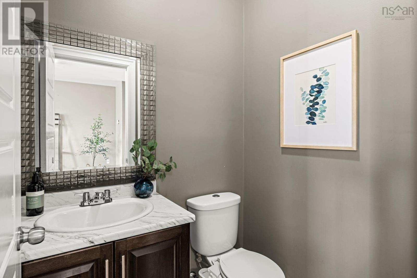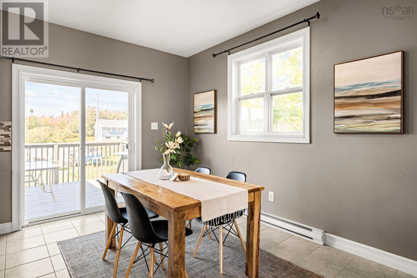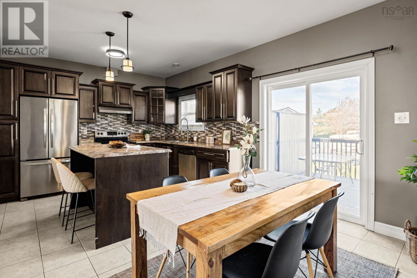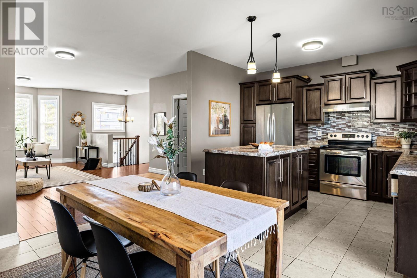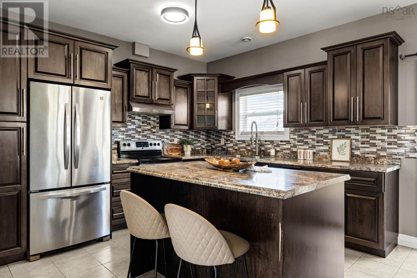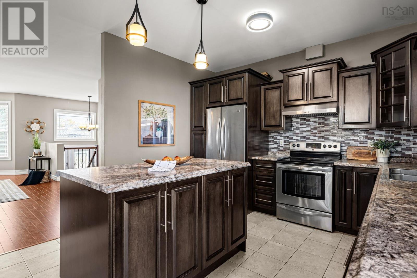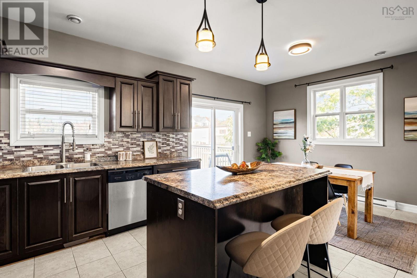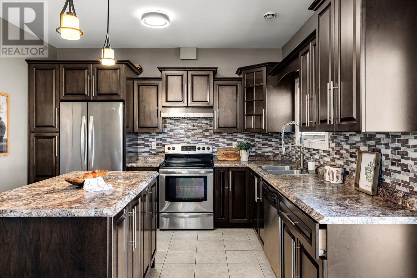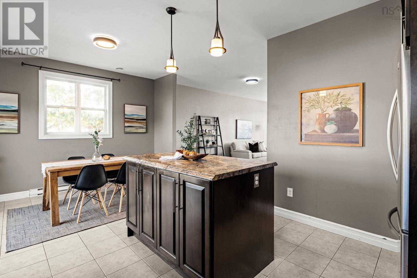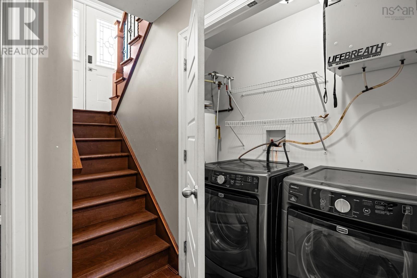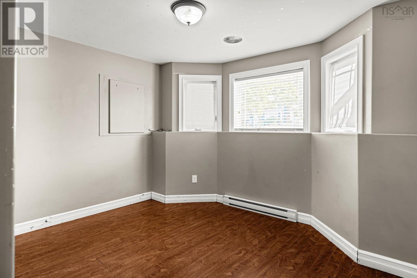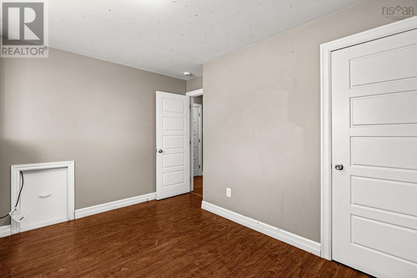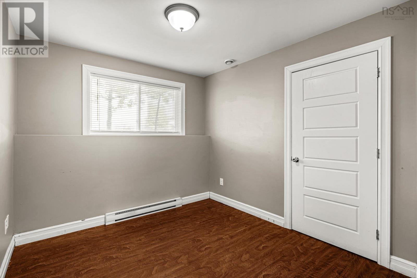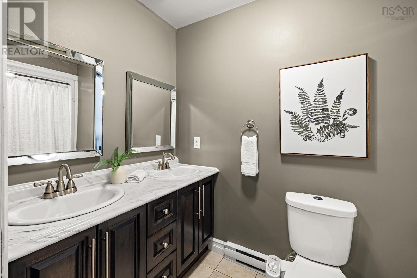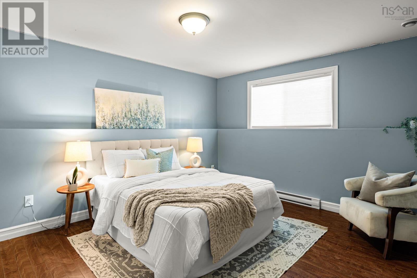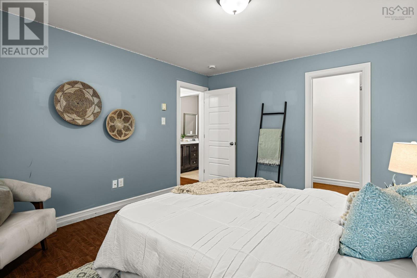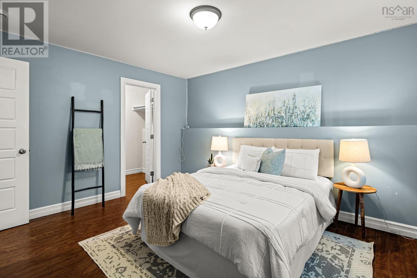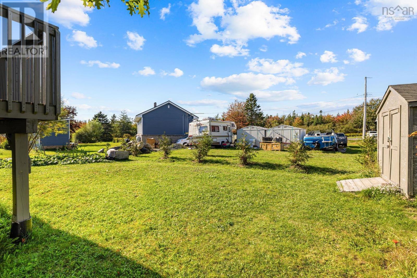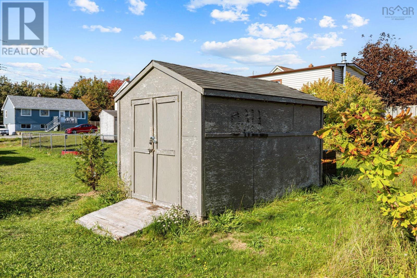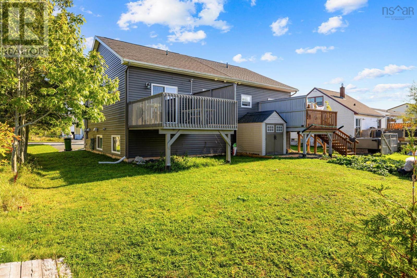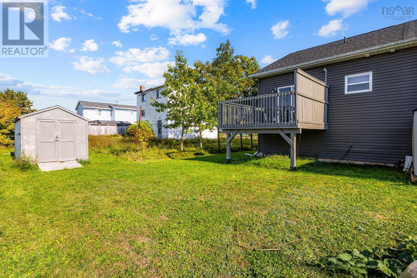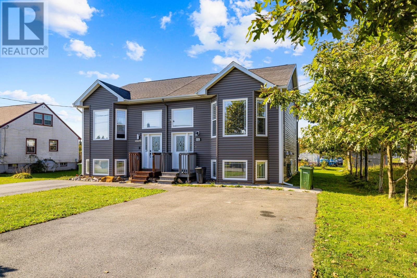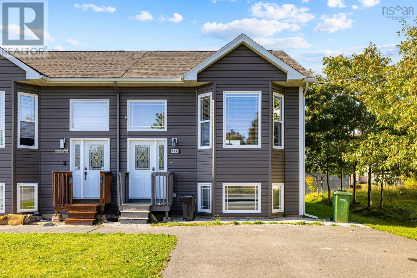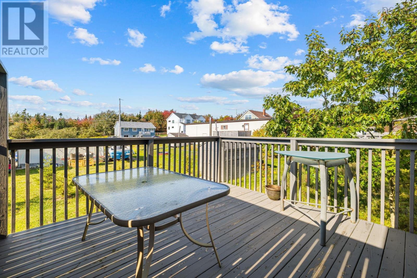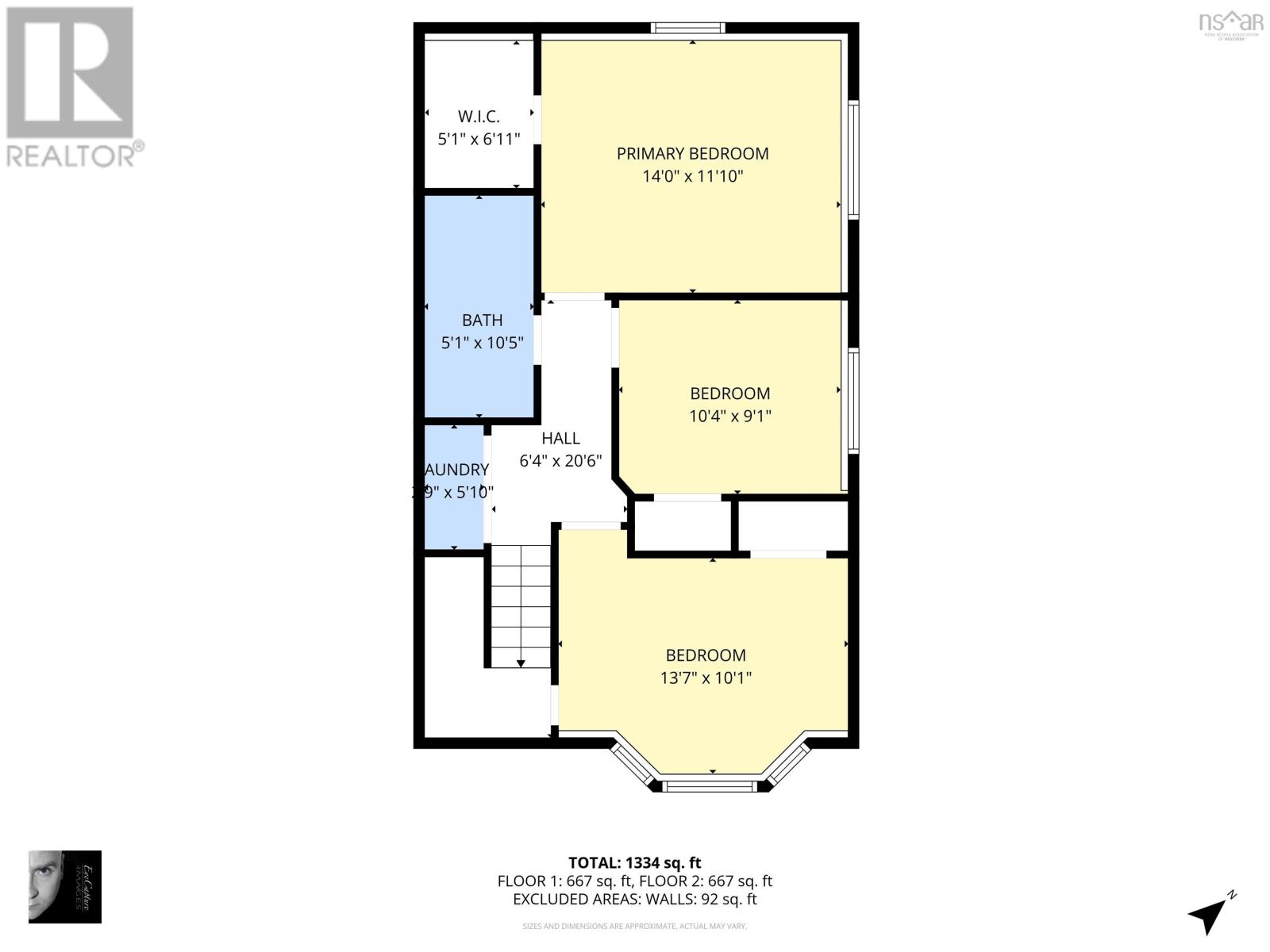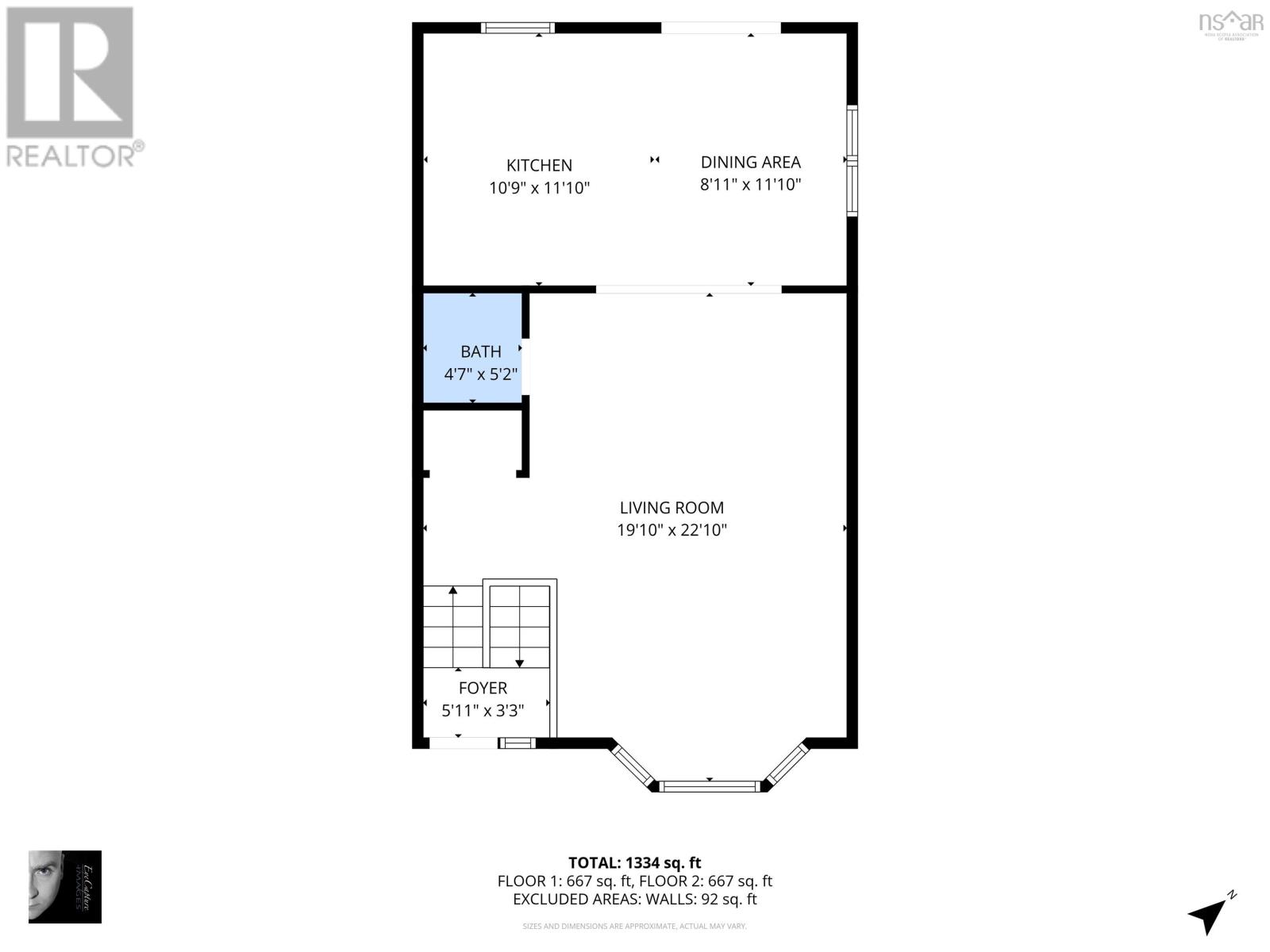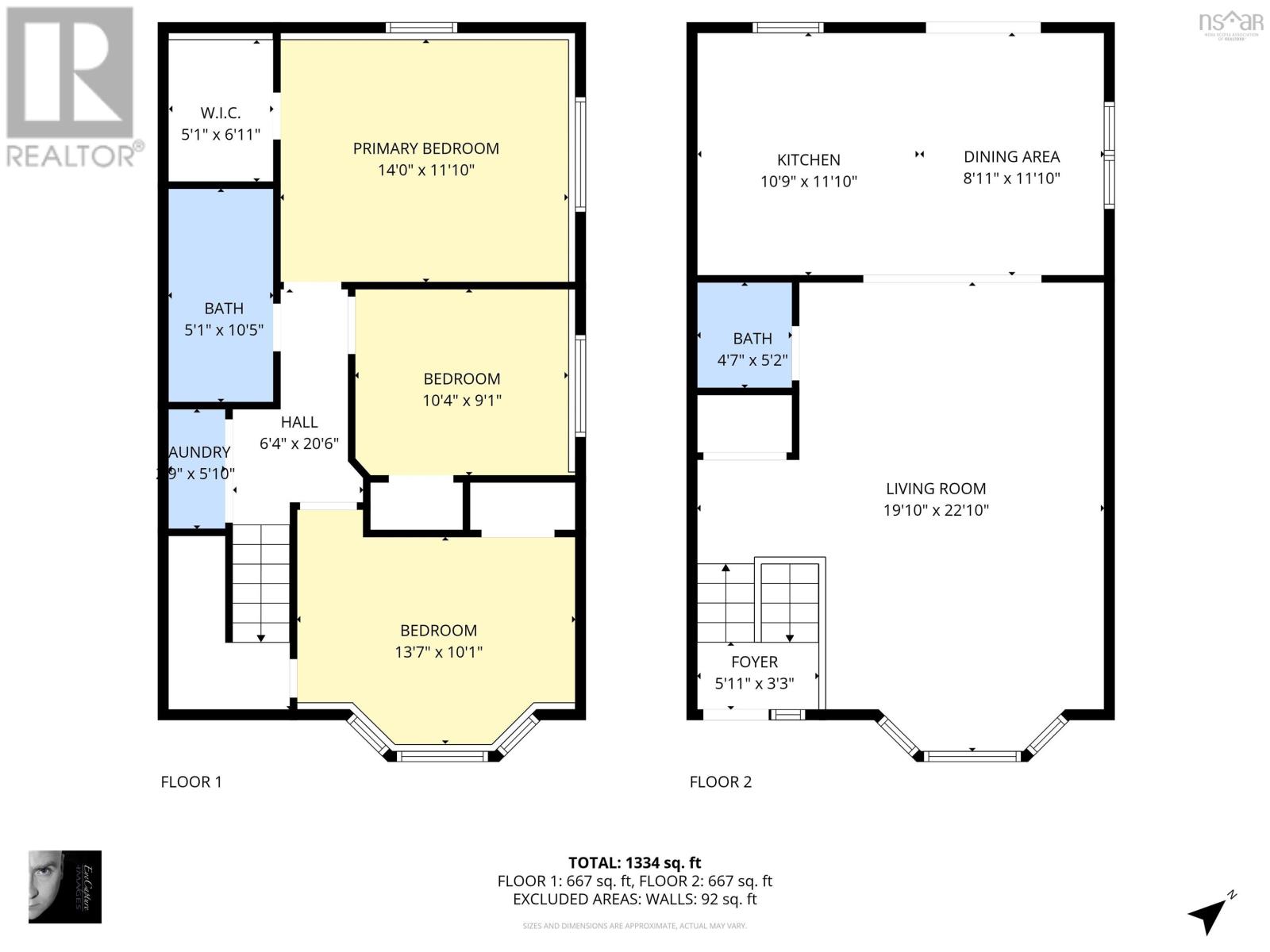42a Hornes Road Eastern Passage, Nova Scotia B3G 1A5
$469,900
This beautifully maintained semi-detached home in Eastern Passage stands out with its main floor custom birch kitchen, complete with an island, stainless steel appliances, tons of cabinets and plenty of counter space. Soaring 9-foot ceilings create an airy, open-concept layout of the kitchen, living & dining nook thats perfect for entertaining family & friends. Youll also love the high-quality laminate flooring throughout. A 2 piece powder room completes this level. Downstairs you'll find the 3 bedrooms & full bath (including double sinks!). The primary bedroom is generously sized, easily fitting a king bed, and comes with a walk-in closet. The second and third bedroom are also on the larger size which makes the home perfect for young families or couples needing work from home spaces. Move-in ready and perfect for first-time buyers this home won't last long. Book your viewing today! (id:45785)
Property Details
| MLS® Number | 202525482 |
| Property Type | Single Family |
| Neigbourhood | Briarwood |
| Community Name | Eastern Passage |
| Amenities Near By | Golf Course, Park, Playground, Public Transit, Shopping, Place Of Worship, Beach |
| Community Features | School Bus |
| Structure | Shed |
Building
| Bathroom Total | 2 |
| Bedrooms Below Ground | 3 |
| Bedrooms Total | 3 |
| Appliances | Range, Dishwasher, Dryer, Washer, Refrigerator |
| Constructed Date | 2013 |
| Construction Style Attachment | Semi-detached |
| Exterior Finish | Vinyl |
| Flooring Type | Ceramic Tile, Hardwood, Laminate |
| Foundation Type | Poured Concrete |
| Half Bath Total | 1 |
| Stories Total | 1 |
| Size Interior | 1,334 Ft2 |
| Total Finished Area | 1334 Sqft |
| Type | House |
| Utility Water | Municipal Water |
Parking
| Paved Yard |
Land
| Acreage | No |
| Land Amenities | Golf Course, Park, Playground, Public Transit, Shopping, Place Of Worship, Beach |
| Landscape Features | Landscaped |
| Sewer | Municipal Sewage System |
| Size Irregular | 0.1036 |
| Size Total | 0.1036 Ac |
| Size Total Text | 0.1036 Ac |
Rooms
| Level | Type | Length | Width | Dimensions |
|---|---|---|---|---|
| Lower Level | Bedroom | 13.7 x 10.1 | ||
| Lower Level | Bedroom | 10.4 x 9.1 | ||
| Lower Level | Primary Bedroom | 14.0 x 11.10 | ||
| Lower Level | Bath (# Pieces 1-6) | 5.1 x 10.5 | ||
| Lower Level | Laundry Room | 3.9 x 5.10 | ||
| Main Level | Foyer | 5.11 x 3.3 | ||
| Main Level | Living Room | 19.10 x 2210 | ||
| Main Level | Bath (# Pieces 1-6) | 4.7 x 5.2 | ||
| Main Level | Kitchen | 10.9 x 11.10 | ||
| Main Level | Dining Room | 8.11 x 11.10 |
https://www.realtor.ca/real-estate/28970204/42a-hornes-road-eastern-passage-eastern-passage
Contact Us
Contact us for more information
Syna Rasmusson
222 Waterfront Drive, Suite 106
Bedford, Nova Scotia B4A 0H3
Philip Evans
222 Waterfront Drive, Suite 106
Bedford, Nova Scotia B4A 0H3

