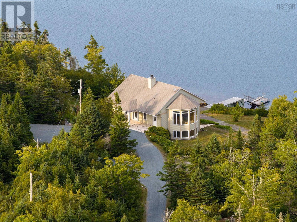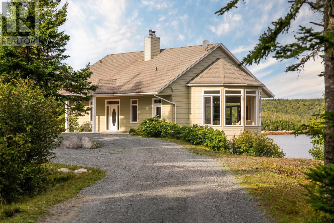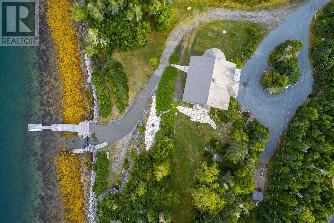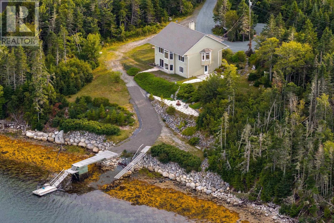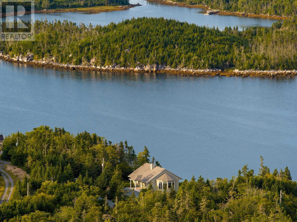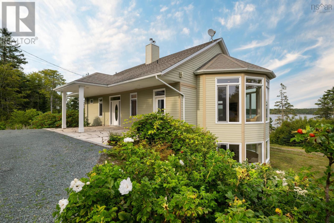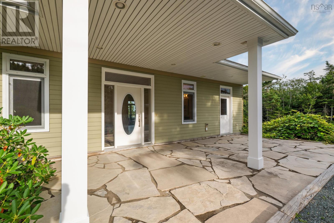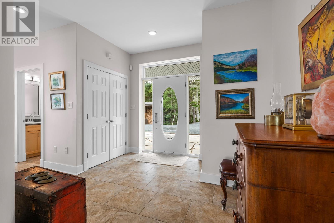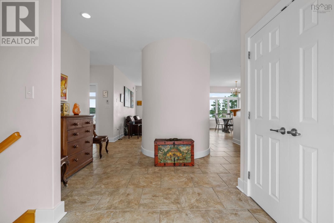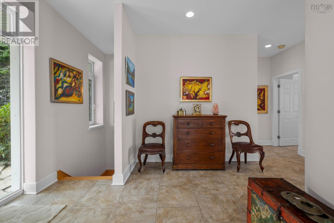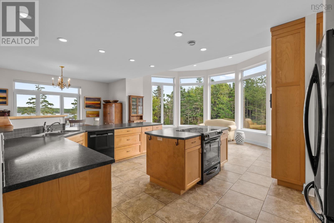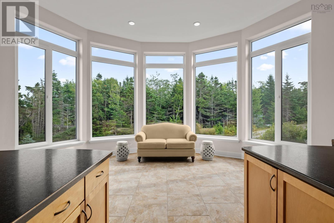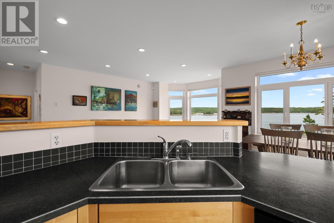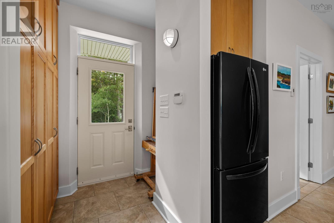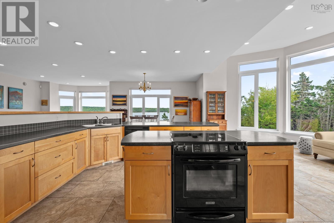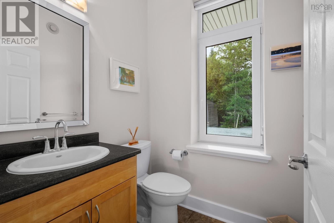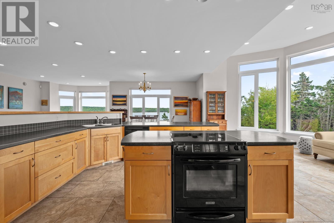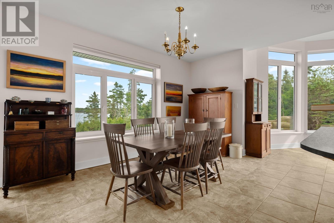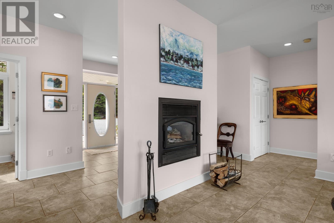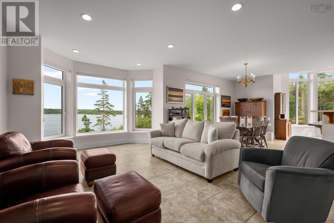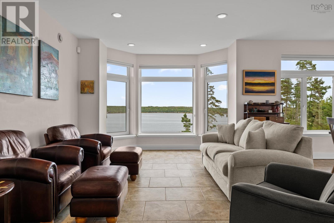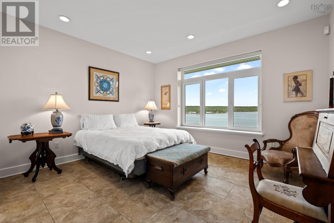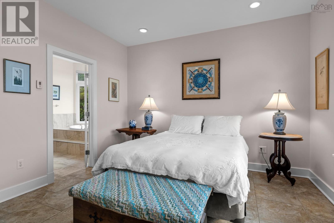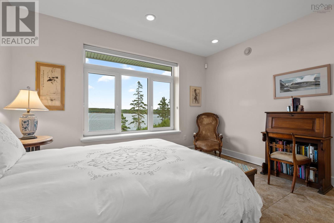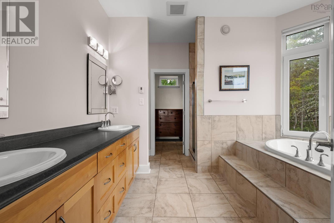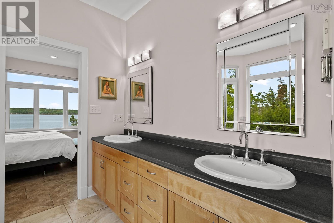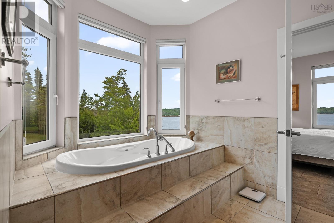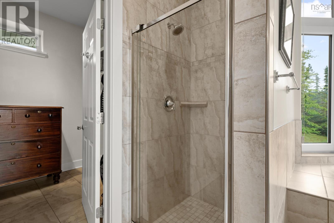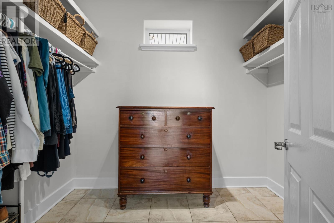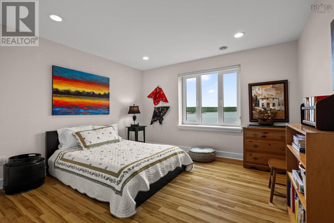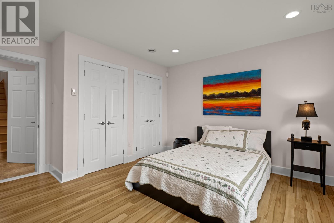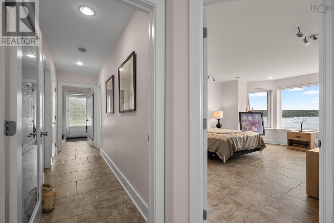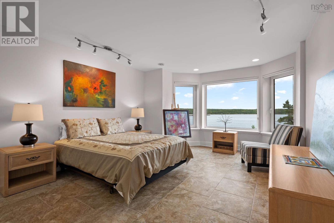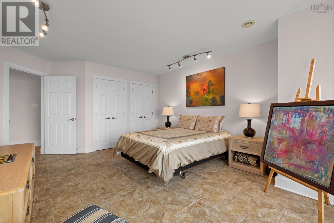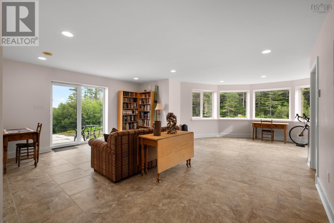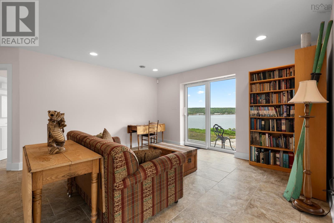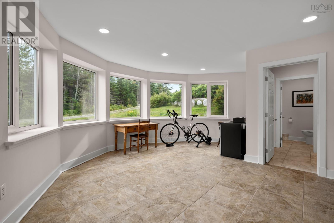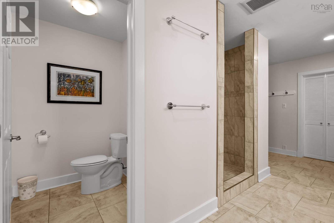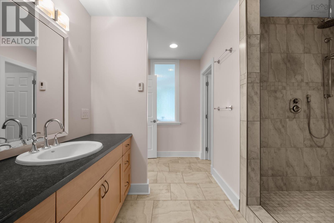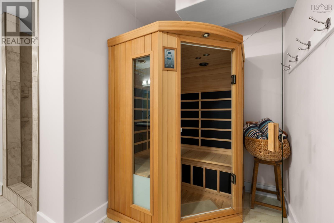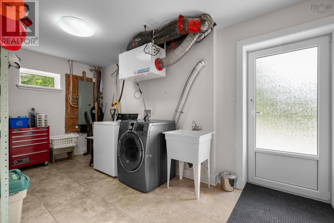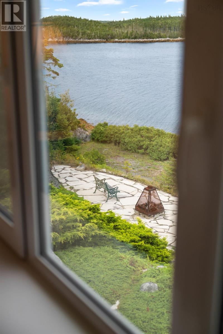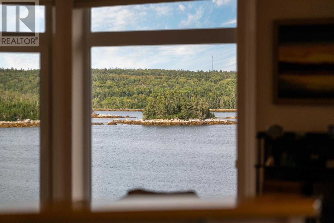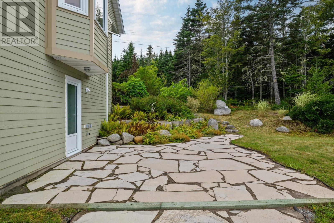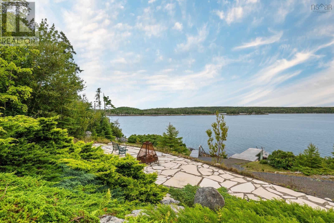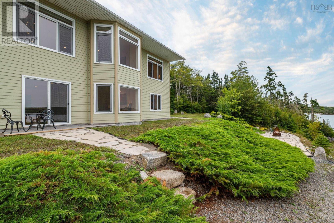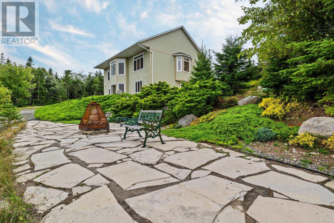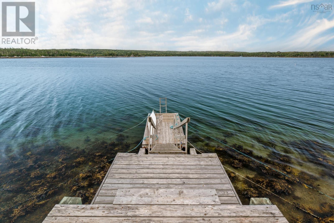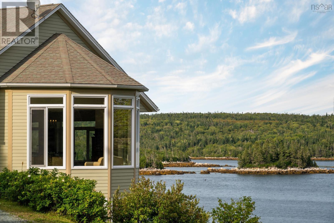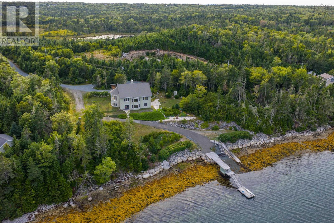43 Bayview Crescent Prospect, Nova Scotia B3T 2C9
$1,450,000
This 2.3-acre waterfront sanctuary offers a rare blend of architectural excellence, protected wilderness views, and unmatched boating accessjust 30 minutes from downtown Halifax. Designed by architect Paul Skerry and built with insulated concrete forms, this 3 -bedroom, 2.5-bath, two-level home spans nearly 2,900 sq. ft. and is proudly passive-solar, featuring radiant in-floor heating with thermal storage and a new electric furnace for exceptional efficiency. The main level includes the primary suite and a soaring 11-ft great room with floor-to -ceiling windows that fill the space with natural light. Thoughtful east-facing orientation captures year-round sunrises, while a spa -inspired wellness bath with walk-in shower and sauna creates a true place of restoration. Outdoors, professionally landscaped limestone terraces connect seamlessly to the rugged coastline, offering low-maintenance living designed to withstand the elements, with details such as a pad-ready boathouse and future garage already planned. A private wharf on the 293ft of water frontage provides deep-water anchorage for sailing, kayaking, and swimming, with Rogues Roost and hidden coves just minutes away. Nestled within Kelly Pointa private, low-density community where forested buffers and surrounding Crown Land preserve the natural beautythis property offers a lifestyle of tranquility, starlit skies, and connection to nature without sacrificing proximity to the city. (id:45785)
Property Details
| MLS® Number | 202523985 |
| Property Type | Single Family |
| Neigbourhood | Kelly Point |
| Community Name | Prospect |
| Amenities Near By | Park, Playground, Shopping |
| Community Features | Recreational Facilities |
| Features | Treed, Sloping |
| Structure | Shed |
| Water Front Type | Waterfront On Ocean |
Building
| Bathroom Total | 3 |
| Bedrooms Above Ground | 1 |
| Bedrooms Below Ground | 2 |
| Bedrooms Total | 3 |
| Appliances | Stove, Dishwasher, Dryer, Washer, Refrigerator |
| Architectural Style | 2 Level |
| Constructed Date | 2009 |
| Construction Style Attachment | Detached |
| Exterior Finish | Wood Siding, Concrete |
| Fireplace Present | Yes |
| Flooring Type | Ceramic Tile, Concrete, Hardwood |
| Foundation Type | Poured Concrete |
| Half Bath Total | 1 |
| Stories Total | 1 |
| Size Interior | 2,893 Ft2 |
| Total Finished Area | 2893 Sqft |
| Type | House |
| Utility Water | Well |
Parking
| Garage | |
| Gravel |
Land
| Acreage | Yes |
| Land Amenities | Park, Playground, Shopping |
| Landscape Features | Landscaped |
| Sewer | Septic System |
| Size Irregular | 2.36 |
| Size Total | 2.36 Ac |
| Size Total Text | 2.36 Ac |
Rooms
| Level | Type | Length | Width | Dimensions |
|---|---|---|---|---|
| Lower Level | Recreational, Games Room | 28 x 19.1 | ||
| Lower Level | Bath (# Pieces 1-6) | 3 Piece | ||
| Lower Level | Bedroom | 12.11 x 19.1 | ||
| Lower Level | Bedroom | 12.6 x 14.11 | ||
| Lower Level | Laundry Room | 9.2 x 16.3 | ||
| Main Level | Foyer | 13.2 x 13.4 | ||
| Main Level | Living Room | 17.8 x 23 | ||
| Main Level | Kitchen | 15.1 x 18.3 | ||
| Main Level | Dining Room | 15.1 x 9.6 | ||
| Main Level | Dining Nook | 10.3 x 19.9 | ||
| Main Level | Mud Room | 9.5 x 6.5 | ||
| Main Level | Bath (# Pieces 1-6) | 2 Piece | ||
| Main Level | Primary Bedroom | 13.11 x 14.2 | ||
| Main Level | Ensuite (# Pieces 2-6) | 5 Piece |
https://www.realtor.ca/real-estate/28895944/43-bayview-crescent-prospect-prospect
Contact Us
Contact us for more information

Amanee Mousavi
84 Chain Lake Drive
Beechville, Nova Scotia B3S 1A2

