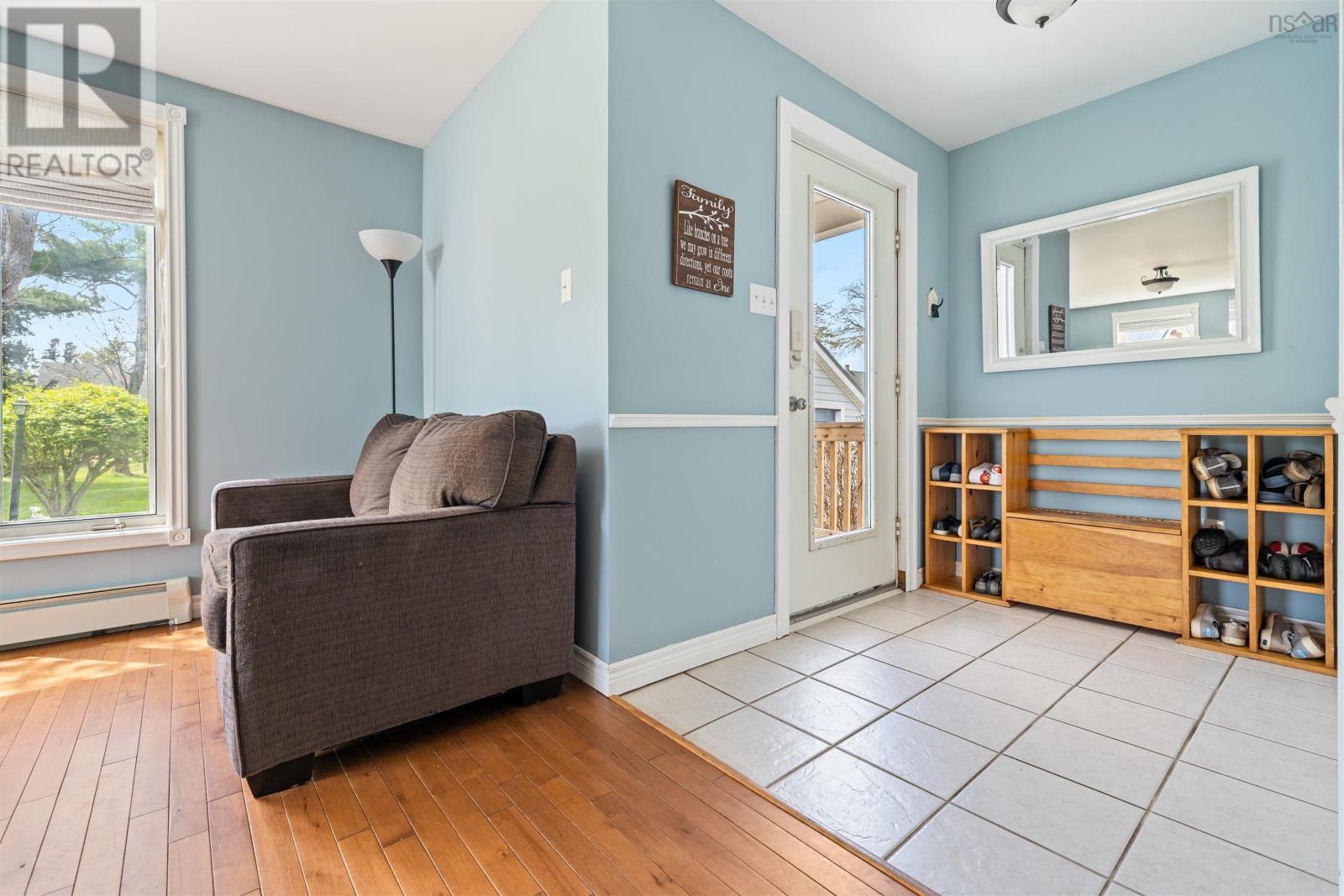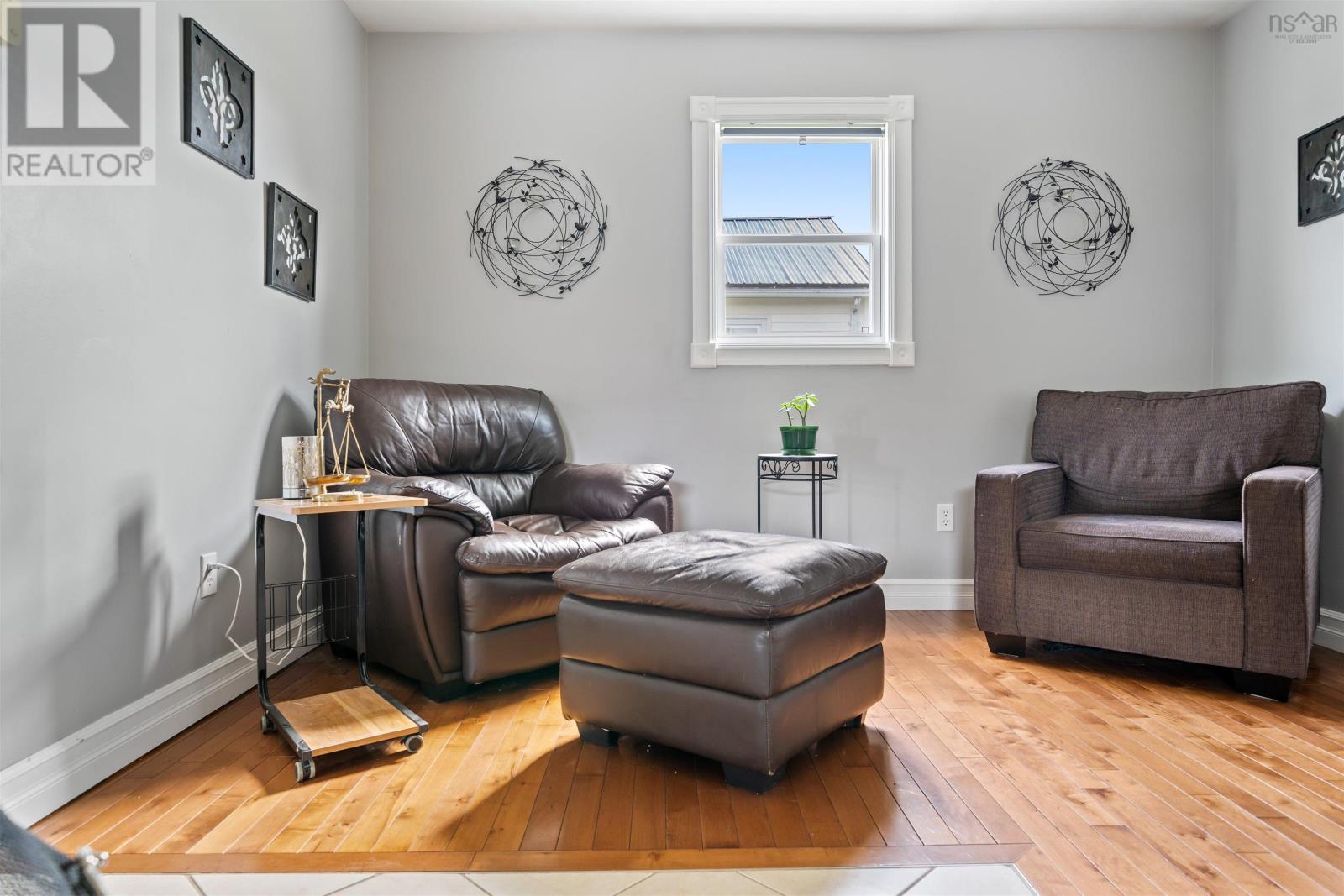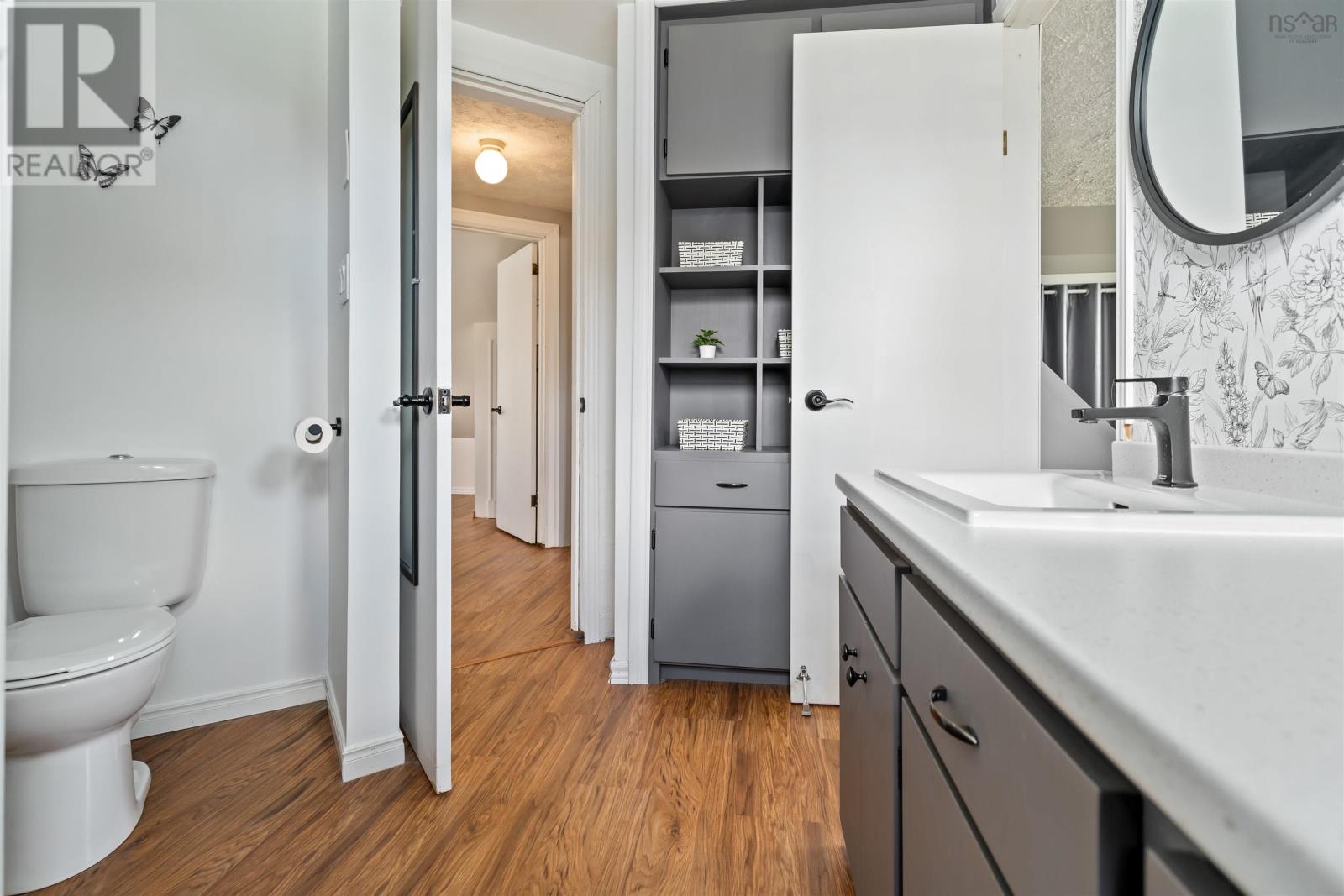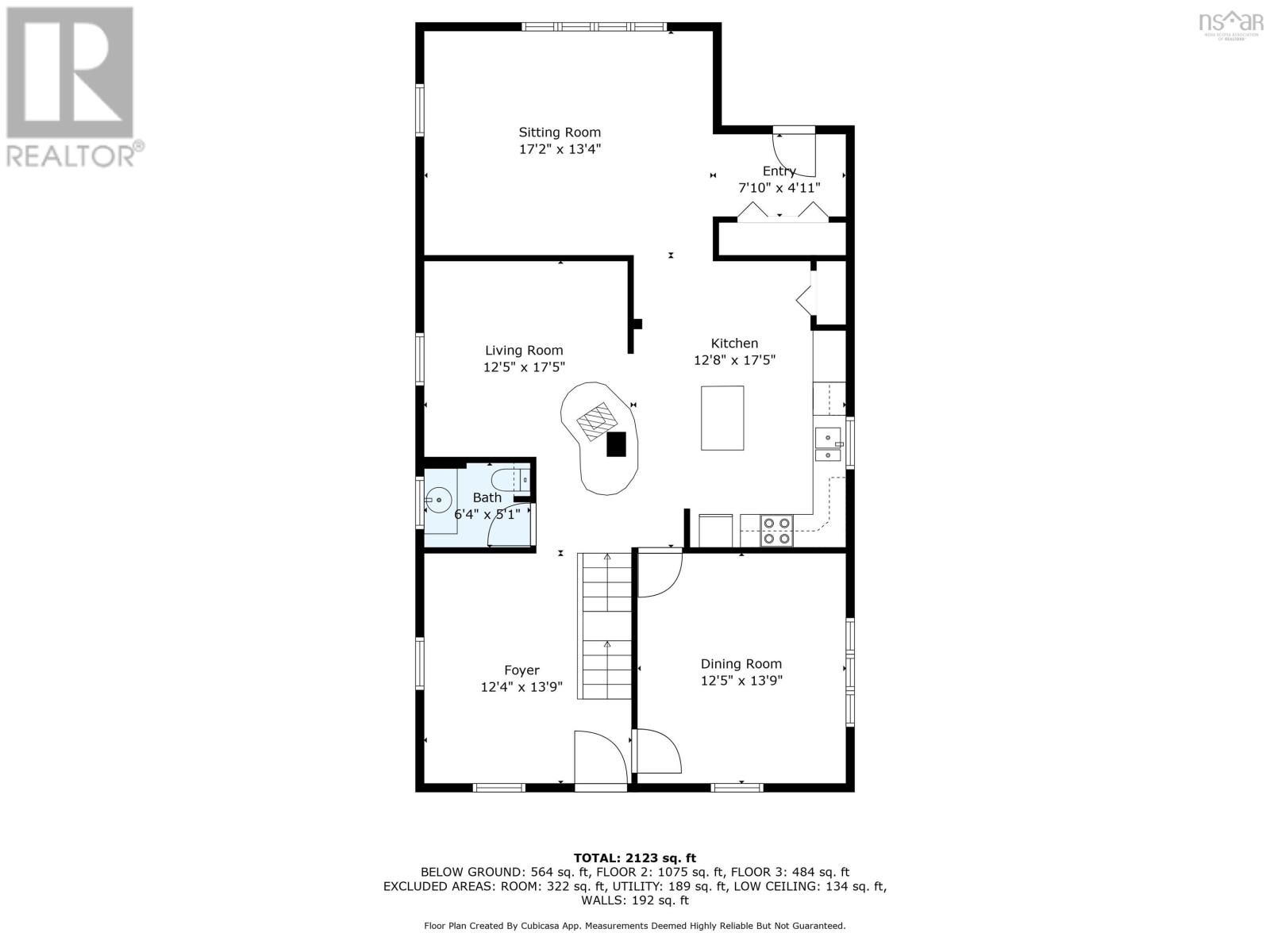43 Bigney Avenue Bible Hill, Nova Scotia B2N 4M1
$449,900
Welcome to this charming and deceptively spacious home in the heart of Bible Hill, NS. Seamlessly blending comfort and character, this property makes it easy to picture your family living here, with plenty of space for everyone and everything. The beautifully maintained landscaping enhances the home?s curb appeal, offering an inviting outdoor space for relaxation or entertaining. Inside, thoughtfully designed living areas combine functionality with warmth, creating a space that truly feels like home. Conveniently located near shopping, schools, parks, and more, this home provides the perfect balance of peace and accessibility. Don?t miss your chance?book a viewing today and see for yourself! (id:45785)
Property Details
| MLS® Number | 202512457 |
| Property Type | Single Family |
| Community Name | Bible Hill |
Building
| Bathroom Total | 2 |
| Bedrooms Above Ground | 3 |
| Bedrooms Total | 3 |
| Appliances | Stove, Dishwasher, Dryer, Washer, Microwave, Refrigerator |
| Construction Style Attachment | Detached |
| Cooling Type | Heat Pump |
| Exterior Finish | Vinyl |
| Flooring Type | Ceramic Tile, Concrete, Hardwood, Tile, Other, Vinyl Plank |
| Foundation Type | Poured Concrete |
| Half Bath Total | 1 |
| Stories Total | 2 |
| Size Interior | 2,961 Ft2 |
| Total Finished Area | 2961 Sqft |
| Type | House |
| Utility Water | Drilled Well |
Parking
| Garage | |
| Detached Garage |
Land
| Acreage | No |
| Landscape Features | Partially Landscaped |
| Sewer | Municipal Sewage System |
| Size Irregular | 0.2479 |
| Size Total | 0.2479 Ac |
| Size Total Text | 0.2479 Ac |
Rooms
| Level | Type | Length | Width | Dimensions |
|---|---|---|---|---|
| Second Level | Bedroom | 12.6 x 10.4 | ||
| Second Level | Bedroom | 12.12x9.12 | ||
| Second Level | Primary Bedroom | 16.12 x 15.10 | ||
| Second Level | Ensuite (# Pieces 2-6) | 18.7x12.4 | ||
| Basement | Recreational, Games Room | 26.5x15.8 | ||
| Basement | Storage | 17.3x12.4 | ||
| Basement | Great Room | 13.4x12.4 | ||
| Basement | Other | 12.4x12.2 | ||
| Basement | Utility Room | 18.7x12.4 | ||
| Main Level | Foyer | 7.10x4 | ||
| Main Level | Living Room | 17.2 x 13.4 | ||
| Main Level | Kitchen | 17.5x12.8 | ||
| Main Level | Family Room | 17.5x12.6 | ||
| Main Level | Dining Room | 13.9x12.4 | ||
| Main Level | Foyer | 13.9x12.4 | ||
| Main Level | Bath (# Pieces 1-6) | 6.4 x 5.1 |
https://www.realtor.ca/real-estate/28372880/43-bigney-avenue-bible-hill-bible-hill
Contact Us
Contact us for more information

Grant Sprague
(902) 866-0027
www.grantshomesales.ca/
222 Waterfront Drive, Suite 106
Bedford, Nova Scotia B4A 0H3













































