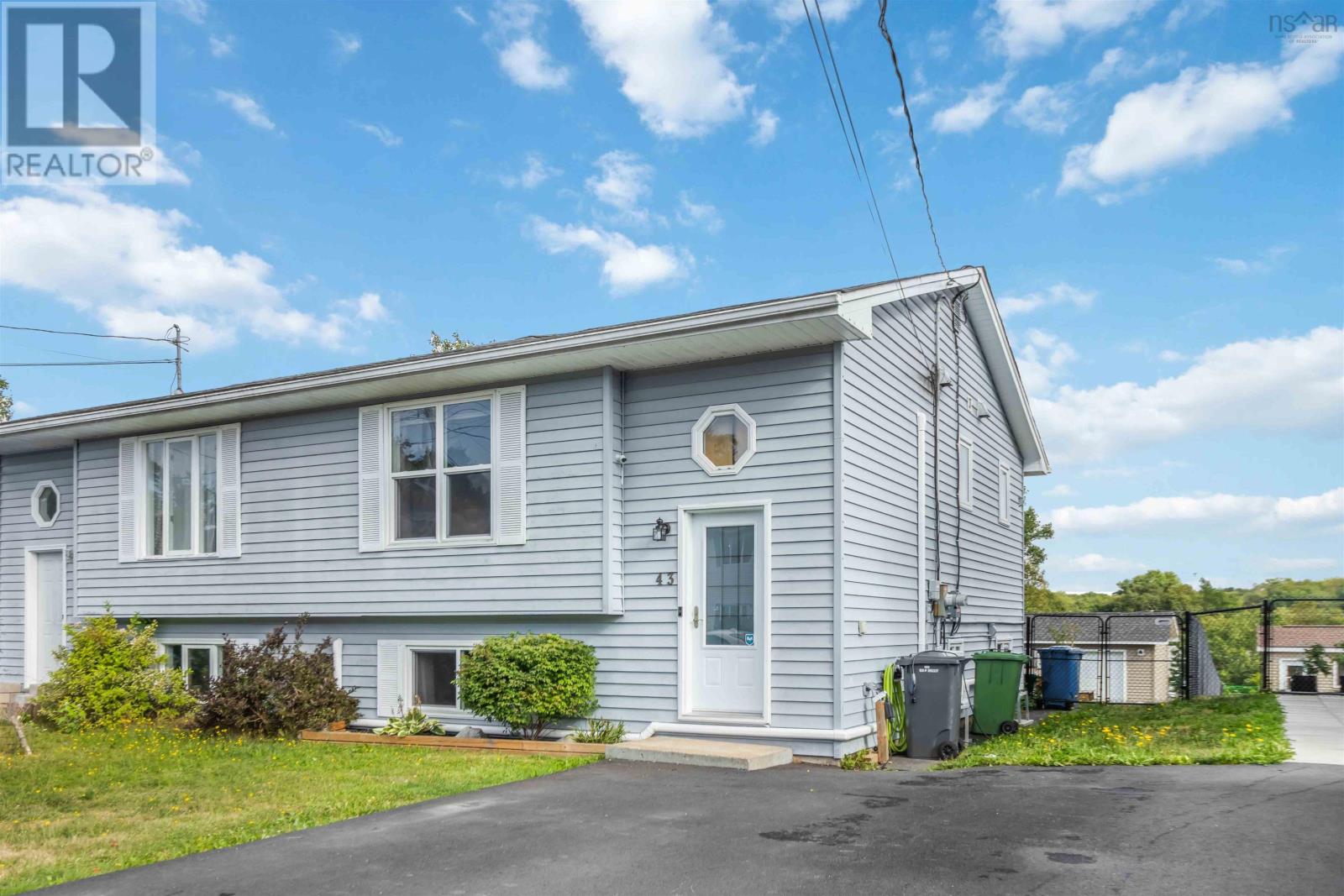43 Cider Maple Drive Timberlea, Nova Scotia B3T 1K8
$474,900
An ideal home for families and first-time buyers, this 3 bedroom, 1.5 bathroom property in sought-after Greenwood Heights combines comfort, style, and modern efficiency. Inside, youll find updated luxury vinyl flooring and an open-concept kitchen with generous storage, creating a bright and functional living space. Step outside to a fully fenced backyard designed for relaxation and entertaining, complete with a two-tier deck, gazebo, and a 16x20 heated and insulated garden garageperfect for hobbies, a workshop, or additional storage. This home is equipped with solar panels (fully paid off) for energy savings and features a range of recent upgrades, including a paved driveway, Generlink hookup, hot water heater, and an updated bathroom. Located only 10 minutes to Halifax, close to the Rails to Trails system and The Links at Brunello golf course, this property offers the perfect balance of convenience, recreation, and community living. (id:45785)
Property Details
| MLS® Number | 202521716 |
| Property Type | Single Family |
| Neigbourhood | Greenwood Heights |
| Community Name | Timberlea |
| Amenities Near By | Golf Course, Park, Playground, Public Transit, Shopping, Place Of Worship |
Building
| Bathroom Total | 2 |
| Bedrooms Below Ground | 3 |
| Bedrooms Total | 3 |
| Appliances | Stove, Dishwasher, Dryer, Washer, Refrigerator |
| Constructed Date | 1994 |
| Construction Style Attachment | Side By Side |
| Cooling Type | Wall Unit, Heat Pump |
| Exterior Finish | Vinyl |
| Flooring Type | Tile, Vinyl Plank |
| Foundation Type | Poured Concrete |
| Half Bath Total | 1 |
| Stories Total | 1 |
| Size Interior | 1,426 Ft2 |
| Total Finished Area | 1426 Sqft |
| Type | Duplex |
| Utility Water | Municipal Water |
Parking
| Garage | |
| Paved Yard | |
| Shared |
Land
| Acreage | No |
| Land Amenities | Golf Course, Park, Playground, Public Transit, Shopping, Place Of Worship |
| Landscape Features | Landscaped |
| Sewer | Municipal Sewage System |
| Size Irregular | 0.1013 |
| Size Total | 0.1013 Ac |
| Size Total Text | 0.1013 Ac |
Rooms
| Level | Type | Length | Width | Dimensions |
|---|---|---|---|---|
| Lower Level | Primary Bedroom | 9.7 x 10.7 | ||
| Lower Level | Bedroom | 7 x 4.5 | ||
| Lower Level | Bedroom | 9.7 x 9.3 | ||
| Lower Level | Bedroom | 7.2 x 9.3 | ||
| Lower Level | Utility Room | 7.2 x 4.3 | ||
| Main Level | Living Room | 12 x 19.2 | ||
| Main Level | Dining Room | 9.5 x 11.3 | ||
| Main Level | Kitchen | 11.1 x 10.3 | ||
| Main Level | Bath (# Pieces 1-6) | 4.9 x 5 | ||
| Main Level | Laundry Room | 7.3 x 4.1 |
https://www.realtor.ca/real-estate/28781301/43-cider-maple-drive-timberlea-timberlea
Contact Us
Contact us for more information

Lyanne Cantin
796 Main Street, Dartmouth
Halifax Regional Municipality, Nova Scotia B2W 3V1



















































