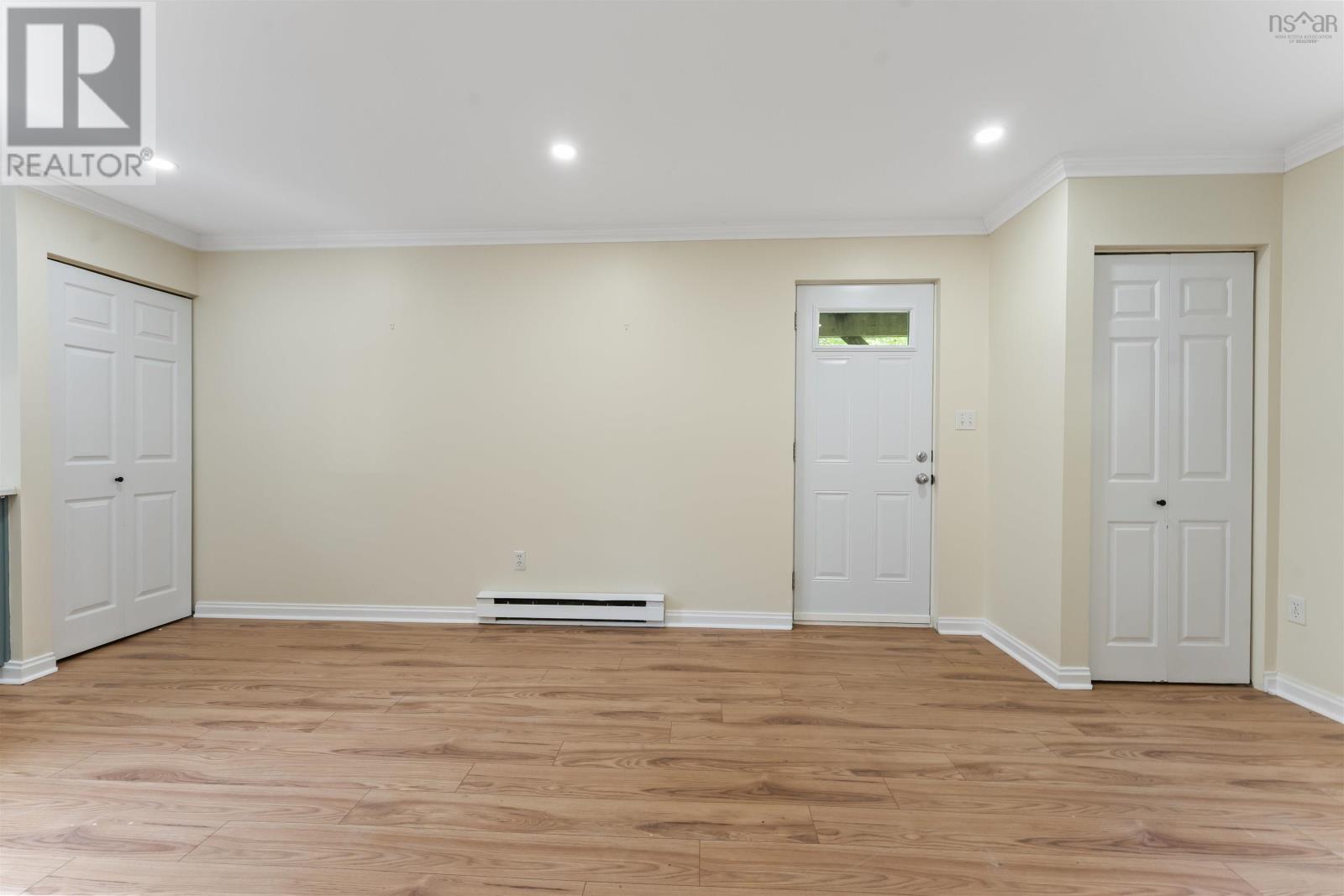43 Old Ferry Road Dartmouth, Nova Scotia B2Y 2E8
$569,000
Very pleased to bring this great downtown Dartmouth 3 bedroom, 2 1/2 bath home to market! This home has been very well enjoyed, with a large main foyer, leading to a short staircase to the main floor that has a large sunlit living room, half bath, generous dining room and bright kitchen which overlooks an abundance of mature trees. Second floor has a large primary bedroom with walk in closet, two more cozy bedrooms and full bath, with laundry area in the foyer. Did I mention the attached single car garage and in law suite in the lower level, with walk out to a great covered deck when you need shade and the upper deck for warm sunshine? This coveted Dartmouth neighborhood is always in demand, with close proximity to NS Community College Waterfront Campus, two bus lines and of course, enjoy downtown Dartmouth's vibrant revitalization with great coffee shops, Harbourview trail, restaurants, sought after schools, shopping and a short walk to the Woodside or Halifax ferry terminals! Please join me on Sunday June 8th, 2-4 for our OPEN HOUSE. (id:45785)
Property Details
| MLS® Number | 202513499 |
| Property Type | Single Family |
| Neigbourhood | Hazelhurst |
| Community Name | Dartmouth |
| Amenities Near By | Golf Course, Park, Playground, Public Transit, Shopping, Place Of Worship, Beach |
| Community Features | Recreational Facilities, School Bus |
Building
| Bathroom Total | 3 |
| Bedrooms Above Ground | 3 |
| Bedrooms Total | 3 |
| Appliances | Stove, Dishwasher, Dryer, Washer, Refrigerator, Central Vacuum |
| Architectural Style | 3 Level |
| Constructed Date | 1987 |
| Construction Style Attachment | Detached |
| Exterior Finish | Vinyl |
| Flooring Type | Ceramic Tile, Hardwood |
| Foundation Type | Poured Concrete |
| Half Bath Total | 1 |
| Stories Total | 2 |
| Size Interior | 1,863 Ft2 |
| Total Finished Area | 1863 Sqft |
| Type | House |
| Utility Water | Municipal Water |
Parking
| Garage | |
| Attached Garage |
Land
| Acreage | No |
| Land Amenities | Golf Course, Park, Playground, Public Transit, Shopping, Place Of Worship, Beach |
| Landscape Features | Partially Landscaped |
| Sewer | Municipal Sewage System |
| Size Irregular | 0.062 |
| Size Total | 0.062 Ac |
| Size Total Text | 0.062 Ac |
Rooms
| Level | Type | Length | Width | Dimensions |
|---|---|---|---|---|
| Second Level | Primary Bedroom | 13.5 x 18.1 | ||
| Second Level | Other | 7.4 x 6.3 | ||
| Second Level | Bath (# Pieces 1-6) | 8x7.4 | ||
| Second Level | Bedroom | 9.8 x 12.3 | ||
| Second Level | Bedroom | 11.1 x 12.3 | ||
| Lower Level | Recreational, Games Room | 20.10 x 24.3 | ||
| Lower Level | Bath (# Pieces 1-6) | 3.4x7.11 | ||
| Main Level | Living Room | 13.4 x 19.10 | ||
| Main Level | Dining Room | 10.3 x 15.4 | ||
| Main Level | Kitchen | 10.6 x 15.4 | ||
| Main Level | Bath (# Pieces 1-6) | 5x7 |
https://www.realtor.ca/real-estate/28420104/43-old-ferry-road-dartmouth-dartmouth
Contact Us
Contact us for more information

Taryl Melanson
(902) 443-1252
1901 Gottingen Street
Halifax, Nova Scotia B3J 0C6
(902) 422-5552
(902) 422-5562
https://novascotia.evrealestate.com/

Brenda Mackenzie
(902) 422-0556
(902) 471-0555
www.brendamackenzie.evrealestate.com/
1901 Gottingen Street
Halifax, Nova Scotia B3J 0C6
(902) 422-5552
(902) 422-5562
https://novascotia.evrealestate.com/







































