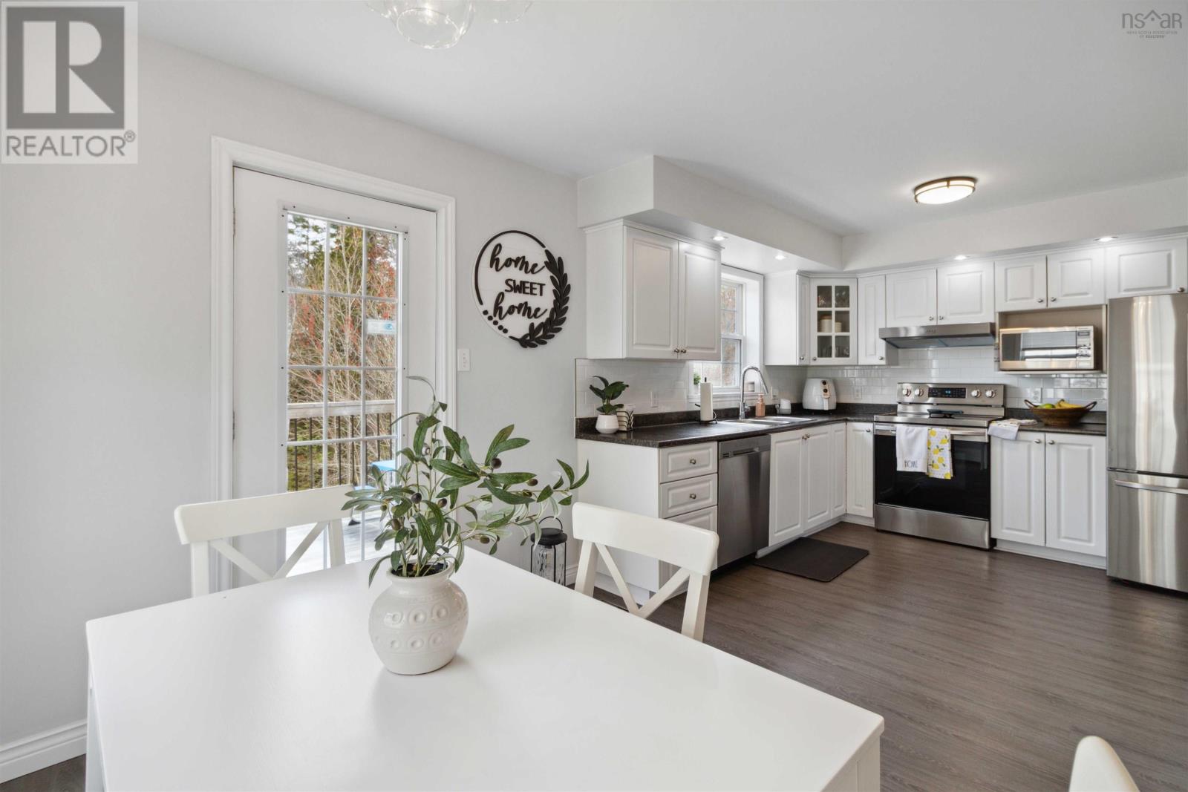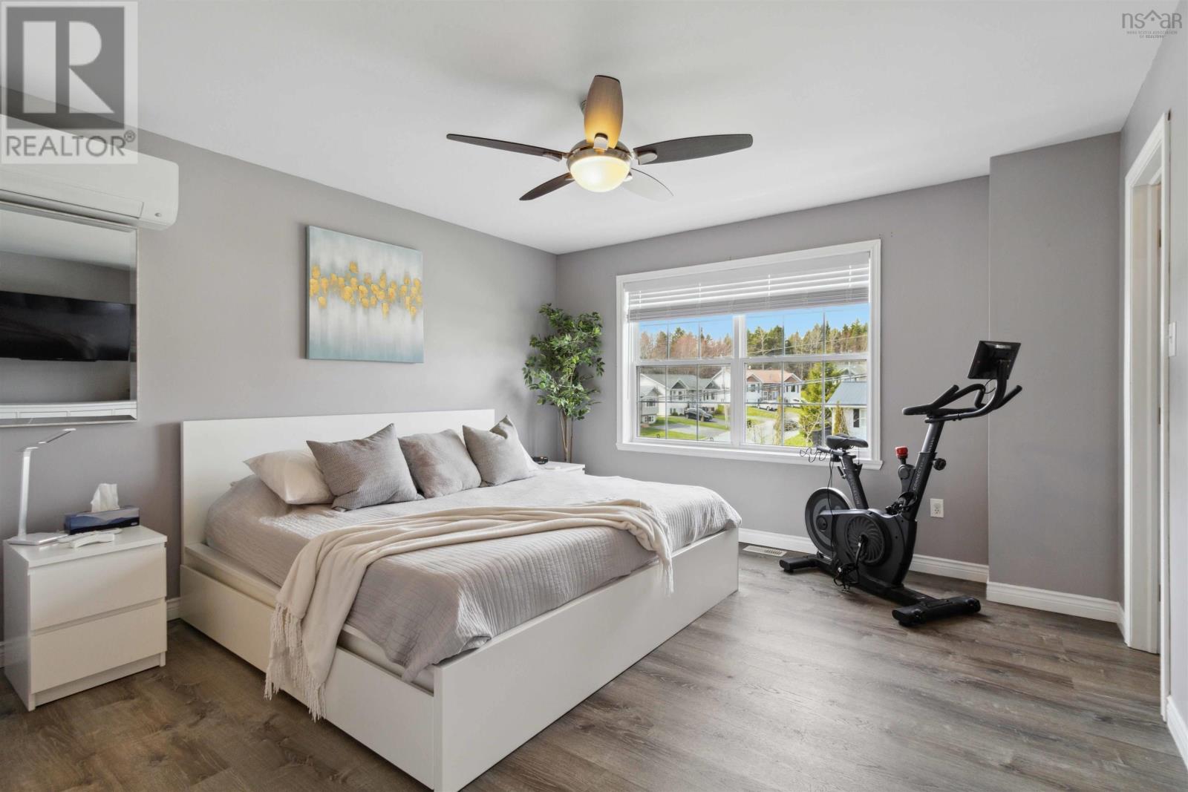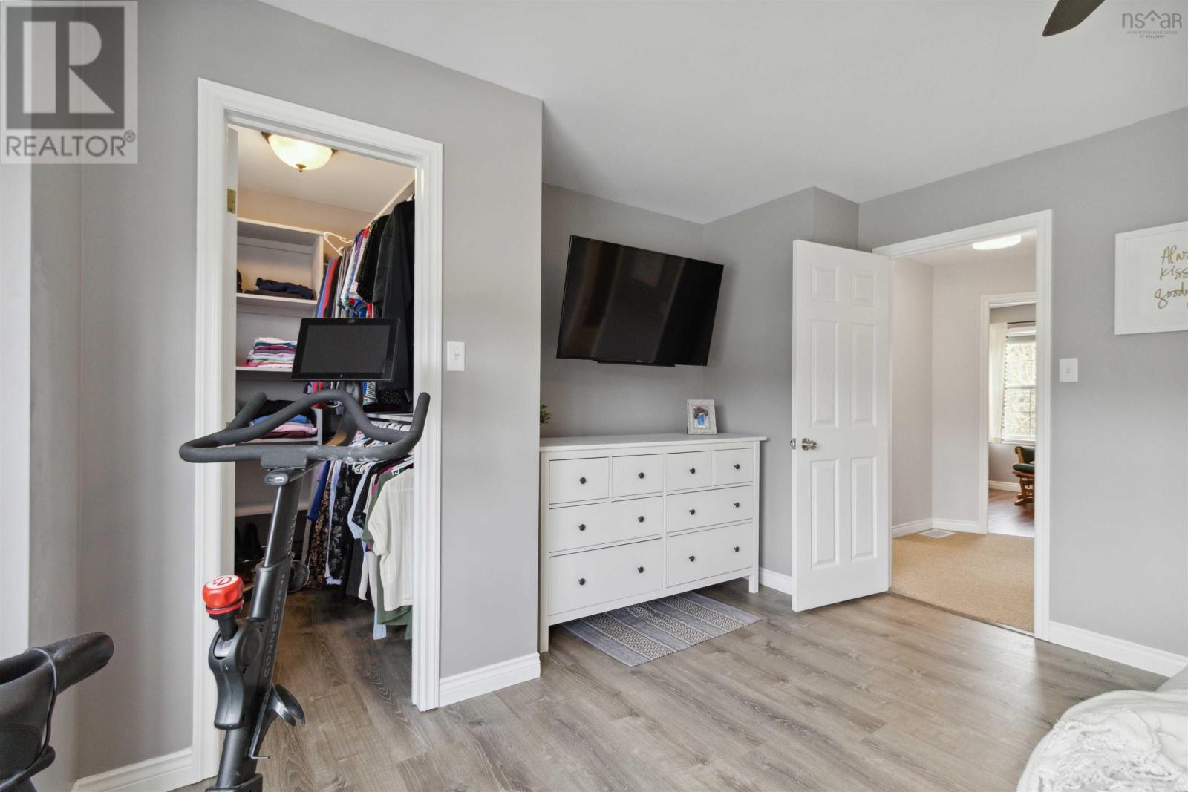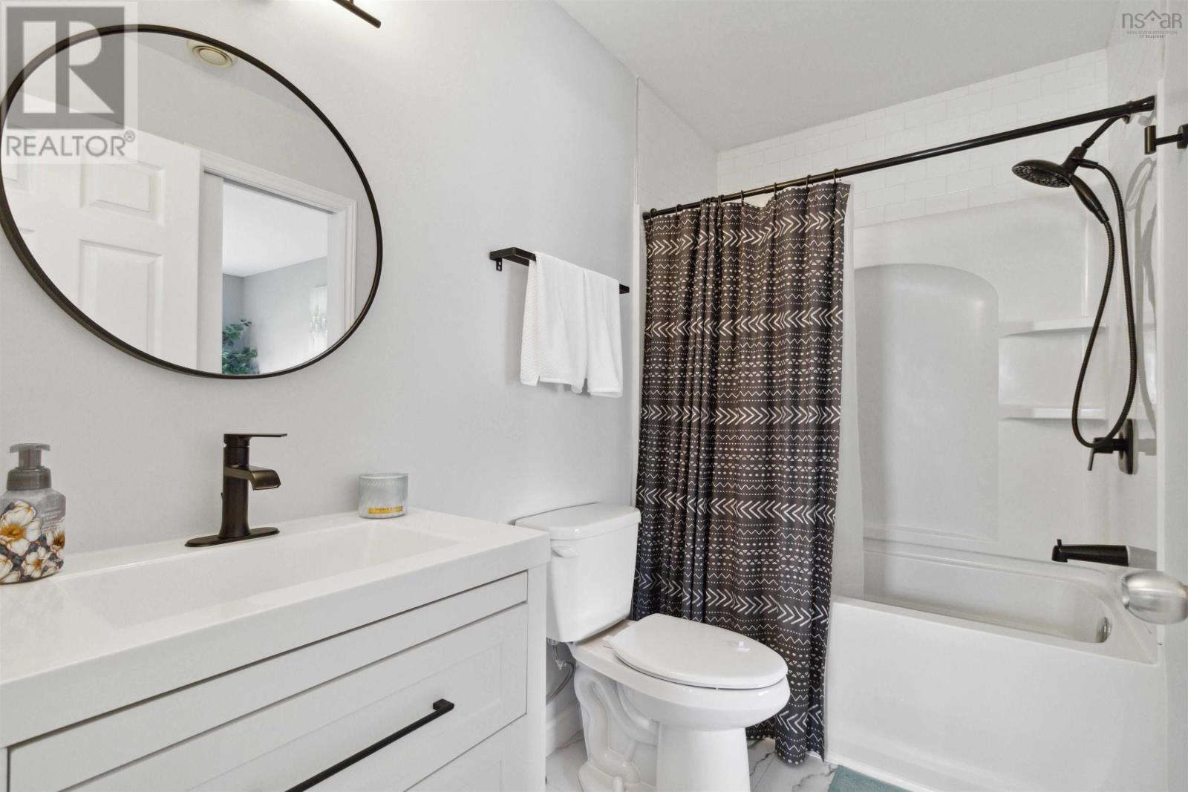43 Rossing Drive Middle Sackville, Nova Scotia B4E 3E5
$519,900
This is one stunning family home! Welcome home to 43 Rossing Drive! This move in ready, 3 bedroom, 3 bathroom classic home leaves no detail overlooked, all there is to do is move in & enjoy! Inside you will immediately feel at home as you enter this beautiful 2 story home with a thoughtfully designed floor plan, and tons of upgrades and recent renovations! The main level features a beautiful newly renovated kitchen with loads of cabinetry, tons of counter space & newer stainless appliances plus a patio door leading to the rear deck! Upstairs you will find 3 spacious bedrooms, the master bedroom is huge (18x11) and offers a convenient updated cheater ensuite and walk-in closet! The lower level is fully renovated offering a rec room with potlights, you will love the dreamy bath/laundry area with custom cabinetry, shelving along with a trendy wood folding counter space, new stand up shower and toilet! There is also a utility area, storage closet and a bonus walk out to the fully fenced, serene backyard, complete with a handy 8x8 shed and fire pit for family fun! This home also has the added bonus of 3 newer heat pumps (they were all just serviced) for heating/cooling energy efficiency, and was just freshly painted throughout! See full list of upgrades. This is the perfect family home, call your favorite Realtor today before it's gone! (id:45785)
Open House
This property has open houses!
12:00 pm
Ends at:2:00 pm
Property Details
| MLS® Number | 202510347 |
| Property Type | Single Family |
| Neigbourhood | Twin Brooks |
| Community Name | Middle Sackville |
| Amenities Near By | Park, Playground, Public Transit, Shopping |
| Community Features | Recreational Facilities, School Bus |
| Features | Level |
| Structure | Shed |
Building
| Bathroom Total | 3 |
| Bedrooms Above Ground | 3 |
| Bedrooms Total | 3 |
| Appliances | Stove, Dishwasher, Dryer, Washer, Refrigerator |
| Basement Development | Finished |
| Basement Features | Walk Out |
| Basement Type | Full (finished) |
| Constructed Date | 1998 |
| Construction Style Attachment | Detached |
| Exterior Finish | Vinyl |
| Flooring Type | Carpeted, Hardwood, Laminate, Tile |
| Foundation Type | Poured Concrete |
| Half Bath Total | 1 |
| Stories Total | 2 |
| Size Interior | 2,308 Ft2 |
| Total Finished Area | 2308 Sqft |
| Type | House |
| Utility Water | Municipal Water |
Parking
| None |
Land
| Acreage | No |
| Land Amenities | Park, Playground, Public Transit, Shopping |
| Landscape Features | Landscaped |
| Sewer | Municipal Sewage System |
| Size Irregular | 0.1002 |
| Size Total | 0.1002 Ac |
| Size Total Text | 0.1002 Ac |
Rooms
| Level | Type | Length | Width | Dimensions |
|---|---|---|---|---|
| Second Level | Primary Bedroom | 13 x 13.2 | ||
| Second Level | Bedroom | 11.3 x 9.3 | ||
| Second Level | Bedroom | 9.8 x 9.4 | ||
| Second Level | Bath (# Pieces 1-6) | 6 x 5 | ||
| Lower Level | Recreational, Games Room | 18 x 10.5 | ||
| Lower Level | Utility Room | 11.4 x 8 | ||
| Main Level | Kitchen | 19.2 x 10 | ||
| Main Level | Dining Room | combo | ||
| Main Level | Living Room | 19 x 11.8-jog | ||
| Main Level | Bath (# Pieces 1-6) | 7 x 2.6 |
https://www.realtor.ca/real-estate/28282834/43-rossing-drive-middle-sackville-middle-sackville
Contact Us
Contact us for more information

Sarah Sullivan
(902) 407-3854
796 Main Street, Dartmouth
Halifax Regional Municipality, Nova Scotia B2W 3V1

















































