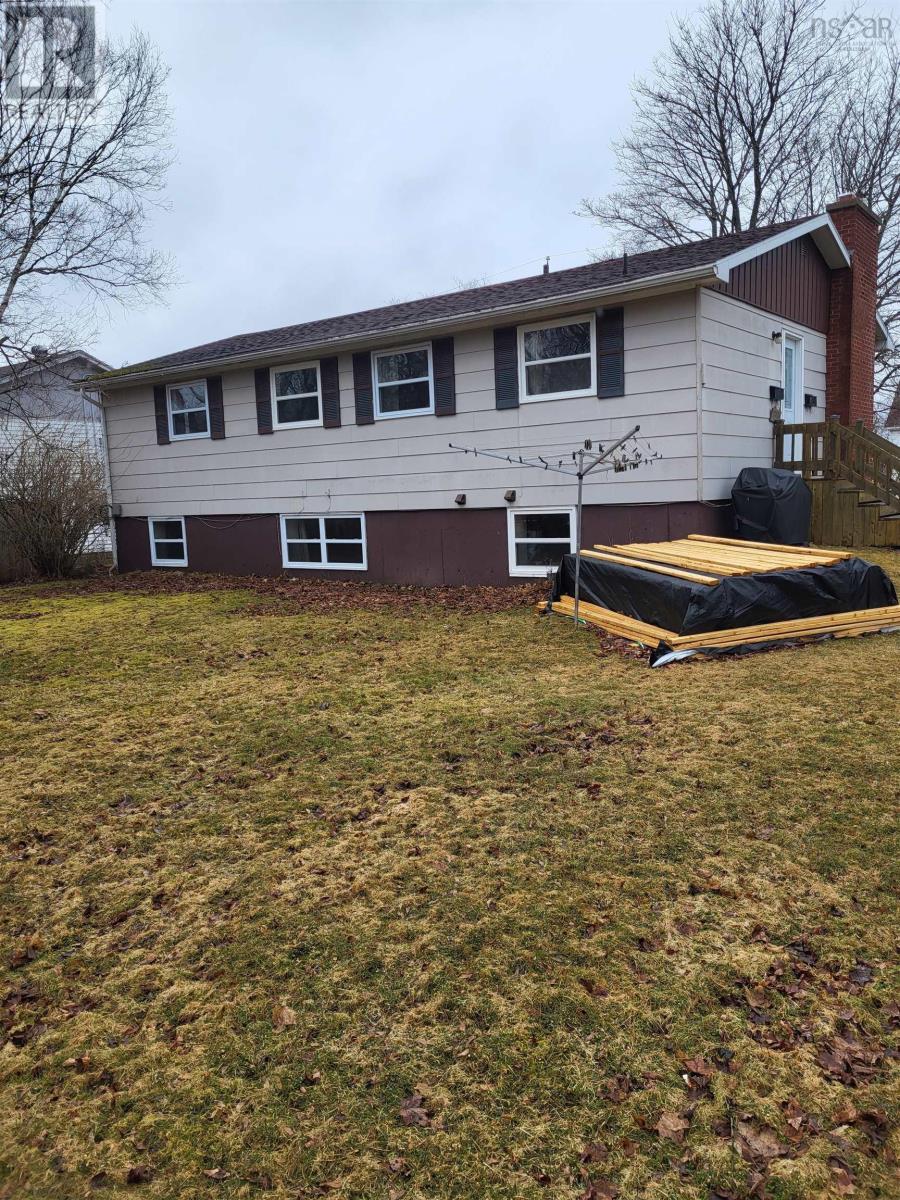43 Salter Avenue Truro, Nova Scotia B2N 1A6
$279,900
This mature bungalow has many recent upgrades including new windows, doors and fiberglass oil tank. The backyard offers a spacious playground for the kids or a retreat for the backyard barbecue. It is conveniently located near the Rath Eastlink Recreation Centre. shopping and the new hospital. There is even a walkway from the end of Salter Ave. To the Walmart. We should also mention that the convenient location makes it ideal for connections to the 102 and #2highways. As an added bonus you could live upstairs and use the basement rental income to help pay for the mortgage. (id:45785)
Property Details
| MLS® Number | 202506433 |
| Property Type | Single Family |
| Community Name | Truro |
| Amenities Near By | Golf Course, Shopping, Place Of Worship |
| Community Features | Recreational Facilities, School Bus |
| Features | Level |
Building
| Bathroom Total | 2 |
| Bedrooms Above Ground | 3 |
| Bedrooms Below Ground | 2 |
| Bedrooms Total | 5 |
| Appliances | Range - Electric, Refrigerator |
| Architectural Style | Bungalow |
| Constructed Date | 1968 |
| Construction Style Attachment | Detached |
| Flooring Type | Laminate, Linoleum |
| Foundation Type | Poured Concrete |
| Stories Total | 1 |
| Size Interior | 1,698 Ft2 |
| Total Finished Area | 1698 Sqft |
| Type | House |
| Utility Water | Municipal Water |
Parking
| Gravel | |
| None |
Land
| Acreage | No |
| Land Amenities | Golf Course, Shopping, Place Of Worship |
| Landscape Features | Landscaped |
| Sewer | Municipal Sewage System |
| Size Irregular | 0.2475 |
| Size Total | 0.2475 Ac |
| Size Total Text | 0.2475 Ac |
Rooms
| Level | Type | Length | Width | Dimensions |
|---|---|---|---|---|
| Basement | Kitchen | 10.10x9.1 | ||
| Basement | Primary Bedroom | 9.10x11.8 | ||
| Basement | Bedroom | 10.8x9 | ||
| Basement | Bath (# Pieces 1-6) | 5x7.6 | ||
| Basement | Living Room | 11.7x14.5-3.10x3.8 | ||
| Basement | Laundry / Bath | 16x11.1 | ||
| Basement | Utility Room | 16.6x8.2 | ||
| Basement | Bath (# Pieces 1-6) | 7.7x5 | ||
| Main Level | Primary Bedroom | 11.11x10 | ||
| Main Level | Bedroom | 9.4x11.3 | ||
| Main Level | Living Room | 11.9x11.2+4x8.10 | ||
| Main Level | Kitchen | 8.10x11.2 | ||
| Main Level | Bedroom | 10x8.1 |
https://www.realtor.ca/real-estate/28102593/43-salter-avenue-truro-truro
Contact Us
Contact us for more information

Donald Peppard
(902) 899-0510
WWW.ROYALLEPAGE.CA/DONPEPPARD
16 Young Street
Truro, Nova Scotia B2N 3W4




