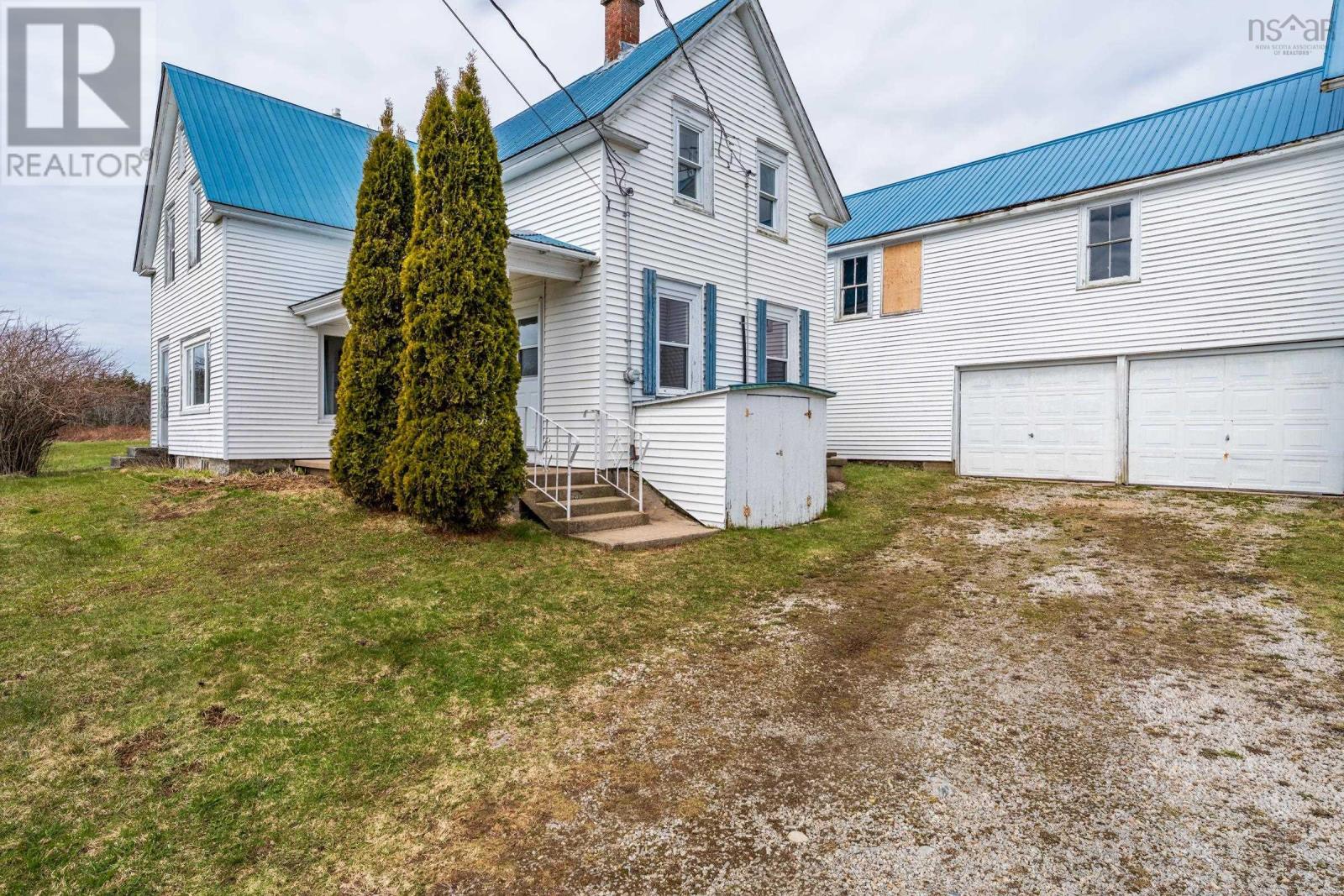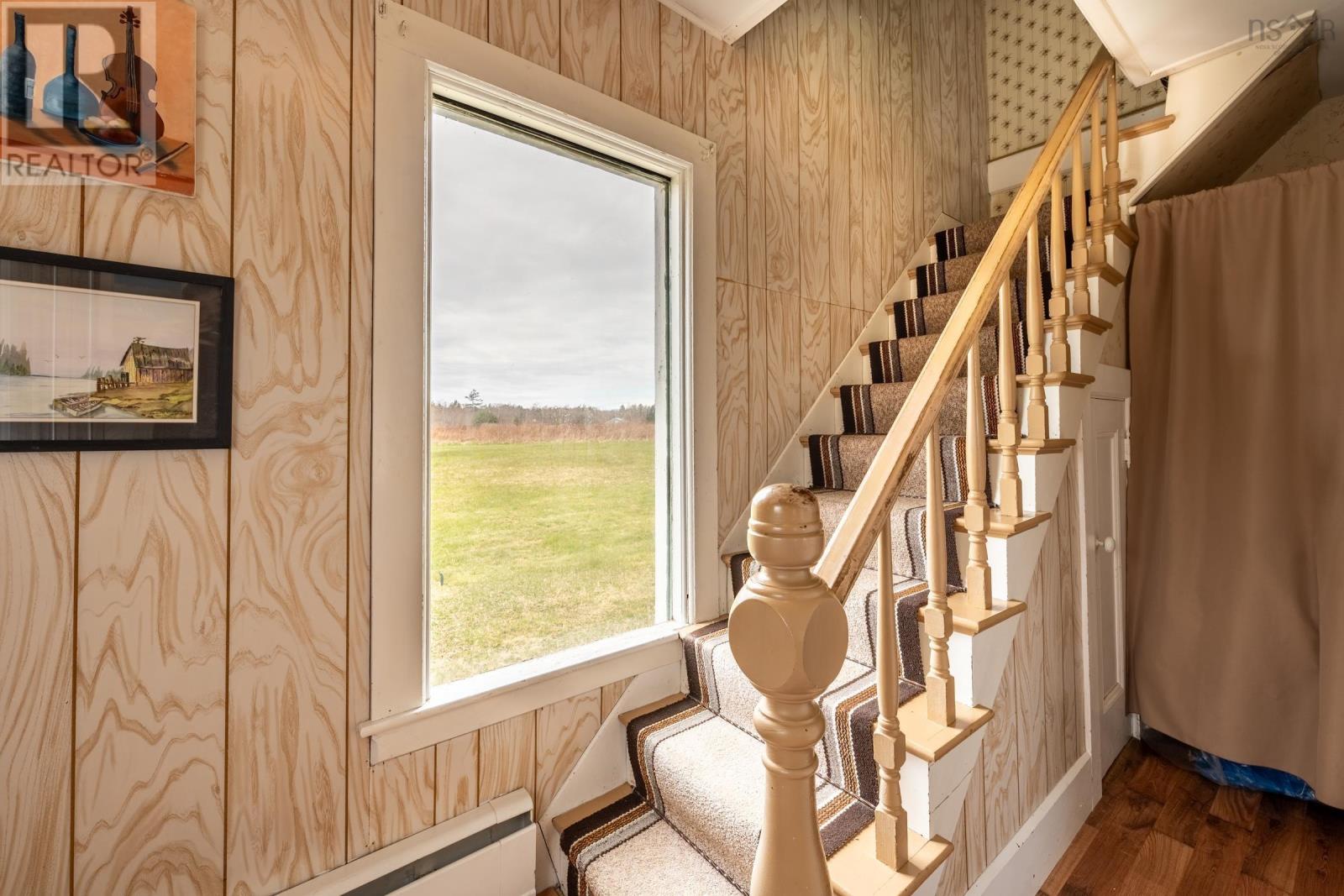4305 Second Division Road Concession, Nova Scotia B0W 1M0
$217,000
Welcome to this spacious 6-bedroom, 1-bathroom farmhouse set on a picturesque 7.5-acre property, offering the charm of country living with ample room to grow. As you step inside, the main floor opens to a large eat-in kitchen that serves as the heart of the home, perfect for gatherings and everyday living. Off the eat in kitchen, you?ll find the full bathroom, as well as a separate laundry room with additional storage. As you continue through the home, a generous living room provides a comfortable place to relax, and the first of six bedrooms is located just beyond. Upstairs, you?ll find five additional bedrooms, each offering flexibility for family, guests, or work-from-home needs. This classic farmhouse is filled with character and potential, with generous room sizes and a traditional layout that offers both functionality and comfort. While the home does require some work, it presents an excellent opportunity to restore and personalize a timeless rural property. The attached garage and large barn add tremendous value for those needing extra storage, workshop space, or room for animals and hobbies. A drilled well supplies the property with reliable water, and the expansive acreage is ideal for gardening, outdoor adventures, or small-scale farming. With its blend of history, space, and versatility, this move-in ready farmhouse invites you to make it your own, offering the perfect setting for a growing family to thrive. (id:45785)
Property Details
| MLS® Number | 202508208 |
| Property Type | Single Family |
| Community Name | Concession |
| Amenities Near By | Golf Course, Park, Playground, Shopping, Place Of Worship, Beach |
| Community Features | Recreational Facilities, School Bus |
Building
| Bathroom Total | 1 |
| Bedrooms Above Ground | 5 |
| Bedrooms Total | 5 |
| Appliances | Stove, Dryer, Washer, Refrigerator |
| Basement Development | Unfinished |
| Basement Features | Walk Out |
| Basement Type | Full (unfinished) |
| Construction Style Attachment | Detached |
| Exterior Finish | Vinyl |
| Flooring Type | Laminate |
| Foundation Type | Stone |
| Stories Total | 2 |
| Size Interior | 1,627 Ft2 |
| Total Finished Area | 1627 Sqft |
| Type | House |
| Utility Water | Drilled Well |
Parking
| Garage | |
| Attached Garage | |
| Gravel |
Land
| Acreage | Yes |
| Land Amenities | Golf Course, Park, Playground, Shopping, Place Of Worship, Beach |
| Landscape Features | Partially Landscaped |
| Sewer | Unknown |
| Size Irregular | 7.5 |
| Size Total | 7.5 Ac |
| Size Total Text | 7.5 Ac |
Rooms
| Level | Type | Length | Width | Dimensions |
|---|---|---|---|---|
| Second Level | Bedroom | 811x85 | ||
| Second Level | Bedroom | 1511x1011 jog35x15 | ||
| Second Level | Bedroom | 9x83 | ||
| Second Level | Bedroom | 122x811 | ||
| Second Level | Bedroom | 910x811 | ||
| Main Level | Mud Room | 8x61 | ||
| Main Level | Eat In Kitchen | 153x141+88x81 | ||
| Main Level | Laundry Room | 102x69 | ||
| Main Level | Bath (# Pieces 1-6) | 103x67 | ||
| Main Level | Living Room | 233x12 | ||
| Main Level | Bedroom | 811x68 | ||
| Main Level | Foyer | 1310x67 |
https://www.realtor.ca/real-estate/28182159/4305-second-division-road-concession-concession
Contact Us
Contact us for more information

Mathieu Theriault
1959 Upper Water Street, Suite 1301
Halifax, Nova Scotia B3J 3N2
















































