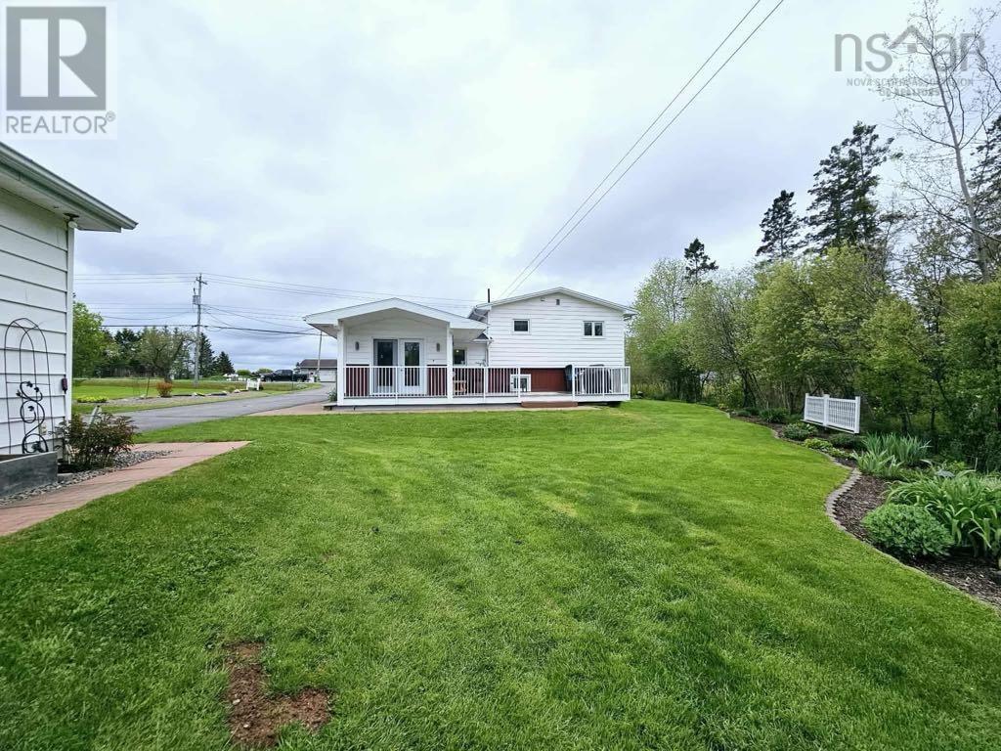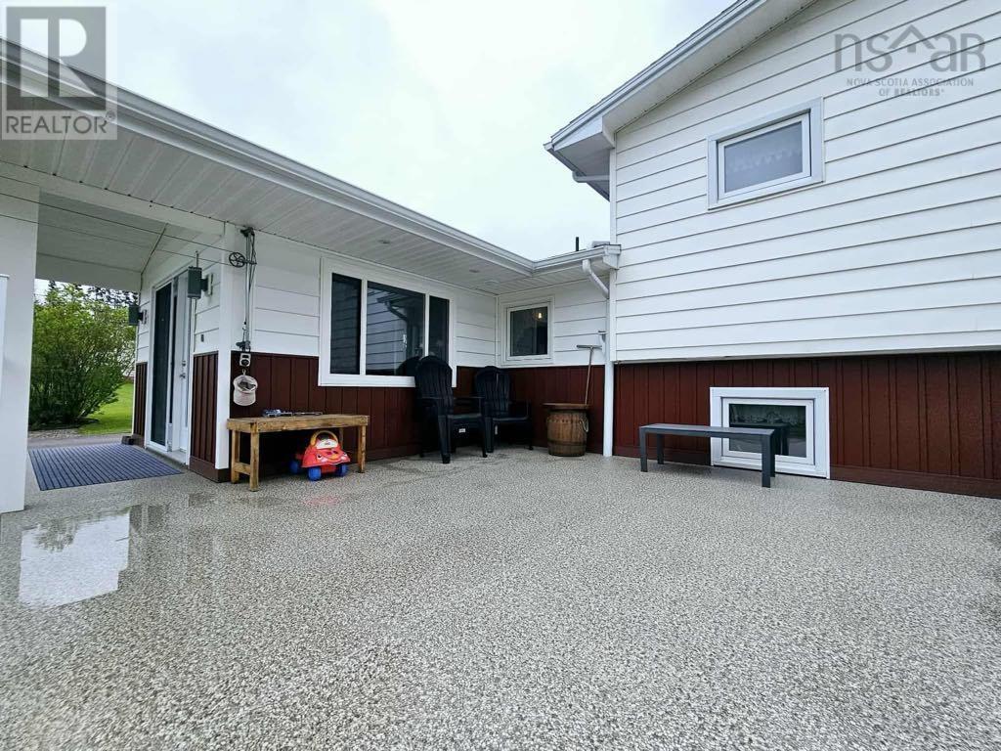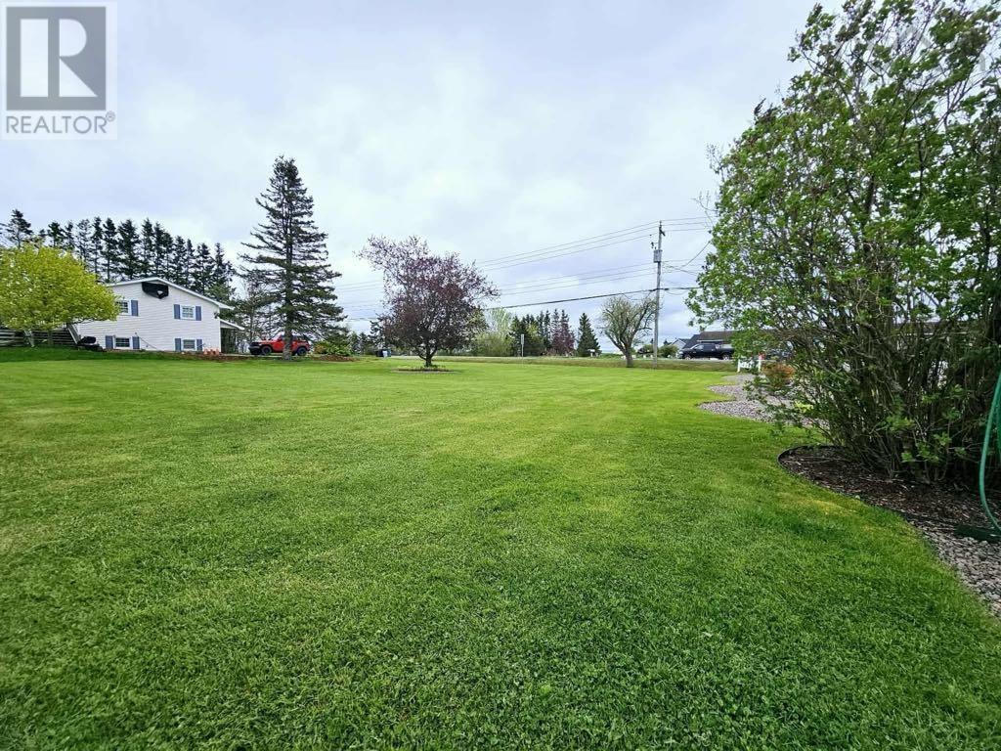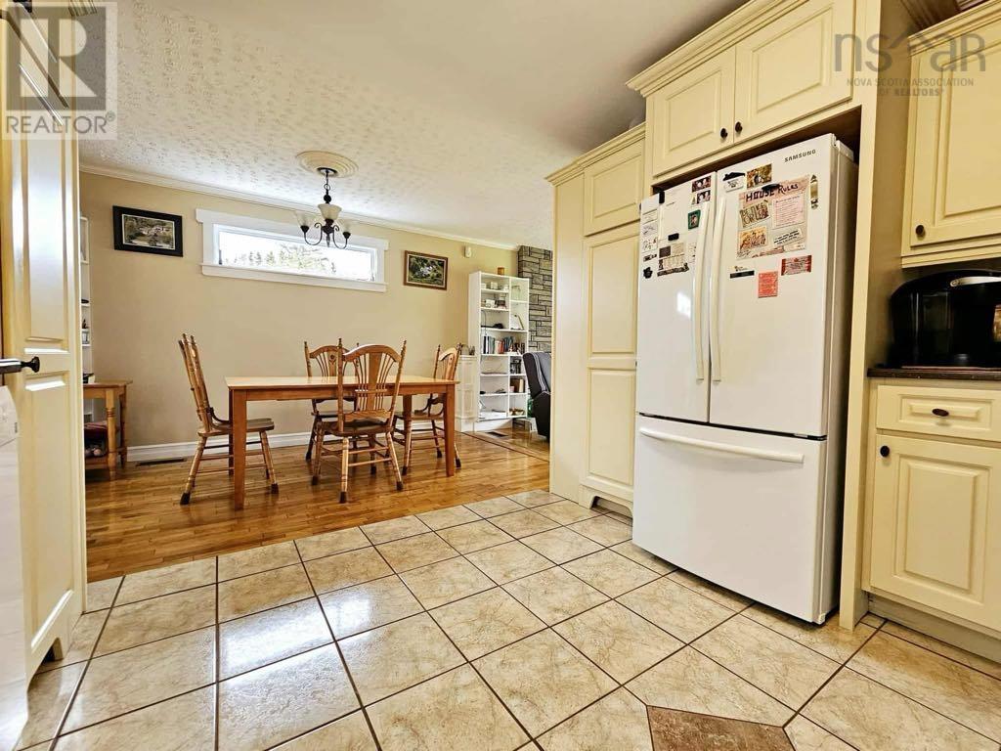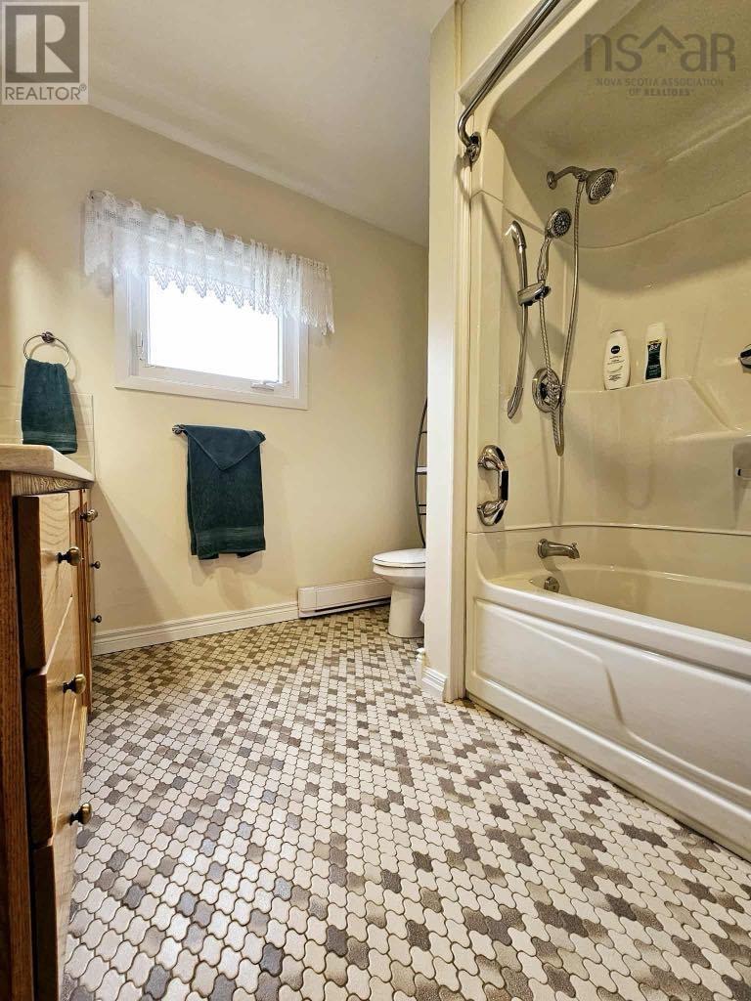431 Mountain Lee Road Upper Brookside, Nova Scotia B6L 6M6
$439,000
Welcome Home! Experience the inviting atmosphere of this beautifully maintained 4-level split home, which reflects true pride of ownership. Situated on a well-kept landscaped lot, this property also includes an additional lot that offers diverse options for future use. Upon entering through the back, you'll find a spacious mudroom that provides ample space for your belongings. The home features 3 bedrooms and 1.5 bathrooms, making it suitable for various lifestyles. The main level is highlighted by hardwood flooring and an electric fireplace insert, creating a comfortable living area. The kitchen includes beautiful cabinetry, Corian countertops, and plenty of storage, flowing into the open-concept dining space. On the upper level, you will find three bedrooms, as well as an updated 4-piece bathroom featuring Quartz countertops. The lower level offers a generous rec room with a flexible layout that can accommodate a home office setup. This level also includes a laundry room that conveniently combines with a half bath. The basement is unfinished, providing additional storage space and housing the furnace. Step outside to a large deck overlooking well-maintained gardens, ideal for outdoor enjoyment. The double-wide paved driveway leads to a 32x24 wired double garage, plus a second 20x24 garage for extra storage. This home is conveniently located near various amenities while still offering a tranquil living experience. (id:45785)
Property Details
| MLS® Number | 202511778 |
| Property Type | Single Family |
| Community Name | Upper Brookside |
| Amenities Near By | Golf Course, Park, Playground, Shopping, Place Of Worship |
| Community Features | Recreational Facilities, School Bus |
Building
| Bathroom Total | 2 |
| Bedrooms Above Ground | 3 |
| Bedrooms Total | 3 |
| Appliances | Stove, Dishwasher, Dryer, Washer, Microwave Range Hood Combo, Refrigerator |
| Architectural Style | 4 Level |
| Basement Development | Partially Finished |
| Basement Type | Partial (partially Finished) |
| Constructed Date | 1974 |
| Construction Style Attachment | Detached |
| Cooling Type | Heat Pump |
| Exterior Finish | Vinyl |
| Fireplace Present | Yes |
| Flooring Type | Carpeted, Ceramic Tile, Hardwood, Laminate, Linoleum |
| Foundation Type | Poured Concrete |
| Half Bath Total | 1 |
| Stories Total | 2 |
| Size Interior | 1,647 Ft2 |
| Total Finished Area | 1647 Sqft |
| Type | House |
| Utility Water | Drilled Well |
Parking
| Garage | |
| Detached Garage |
Land
| Acreage | No |
| Land Amenities | Golf Course, Park, Playground, Shopping, Place Of Worship |
| Landscape Features | Landscaped |
| Sewer | Septic System |
| Size Irregular | 0.6887 |
| Size Total | 0.6887 Ac |
| Size Total Text | 0.6887 Ac |
Rooms
| Level | Type | Length | Width | Dimensions |
|---|---|---|---|---|
| Second Level | Primary Bedroom | 12.6x12.3 | ||
| Second Level | Bedroom | 9.5x9 | ||
| Second Level | Bedroom | 9.6x13 | ||
| Second Level | Bath (# Pieces 1-6) | 8x8 | ||
| Lower Level | Recreational, Games Room | 21.3x22.1 - jog | ||
| Lower Level | Laundry / Bath | 8.1x8.1 | ||
| Main Level | Mud Room | 11x11.6 | ||
| Main Level | Living Room | 11.1x19.7 | ||
| Main Level | Kitchen | 11.7x18.6 | ||
| Main Level | Dining Room | combo |
https://www.realtor.ca/real-estate/28344485/431-mountain-lee-road-upper-brookside-upper-brookside
Contact Us
Contact us for more information
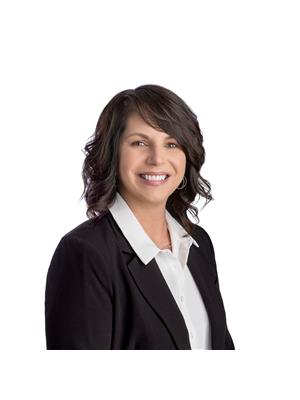
Danielle Johnson
183 Pictou Road
Bible Hill, Nova Scotia B2N 2S7

Mary Brown
(902) 893-1394
marybrown15.point2agent.com/
183 Pictou Road
Bible Hill, Nova Scotia B2N 2S7







