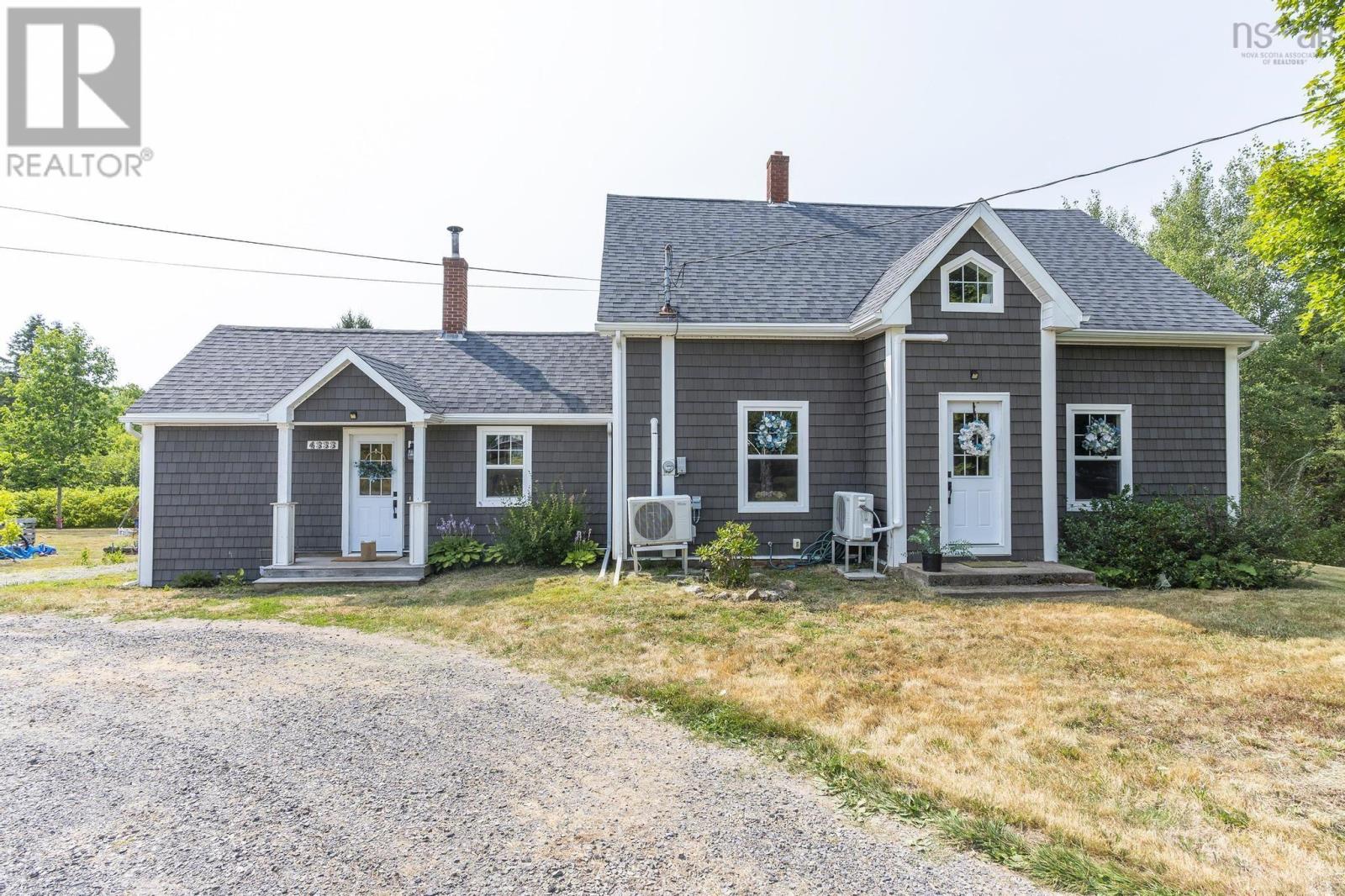4333 12 Highway South Alton, Nova Scotia B4N 3V8
$442,500
Stop your search...you've found it. This century home offers the perfect blend of rural charm and modern convenience, giving you the acreage, character, and tranquility you've been looking for while still being close to everything. Just as stunning in person as it is in the photos, this property is the setting for the lifestyle you've been dreaming of. Imagine slow mornings with a coffee on your huge back deck, cozying up in a quiet nook with a good book, and enjoying family meals in your separate dining room. Weekends can be spent exploring community nature trails, taking a quick trip to the market just up the road, or enjoying the abundance of shopping and dining options just minutes away in New Minas and Kentville. Recent updates include a shed (2022), submersible water pump and drilled well (2024), heat pumps (2022), wooded trails groomed with roads and culverts installed (2024), UV water system (2025), and septic field (2020). You don't want to miss this! This is more than a home; it's a new chapter waiting to be written. Don't wait! Book a showing today. (id:45785)
Property Details
| MLS® Number | 202520340 |
| Property Type | Single Family |
| Community Name | South Alton |
| Amenities Near By | Golf Course, Shopping, Place Of Worship |
| Community Features | School Bus |
| Structure | Shed |
Building
| Bathroom Total | 2 |
| Bedrooms Above Ground | 3 |
| Bedrooms Total | 3 |
| Appliances | Stove, Dryer, Washer, Refrigerator, Water Softener |
| Construction Style Attachment | Detached |
| Cooling Type | Heat Pump |
| Exterior Finish | Vinyl |
| Flooring Type | Carpeted, Ceramic Tile, Hardwood |
| Foundation Type | Stone |
| Stories Total | 2 |
| Size Interior | 1,794 Ft2 |
| Total Finished Area | 1794 Sqft |
| Type | House |
| Utility Water | Drilled Well |
Parking
| Gravel |
Land
| Acreage | Yes |
| Land Amenities | Golf Course, Shopping, Place Of Worship |
| Sewer | Septic System |
| Size Irregular | 1 |
| Size Total | 1 Ac |
| Size Total Text | 1 Ac |
Rooms
| Level | Type | Length | Width | Dimensions |
|---|---|---|---|---|
| Second Level | Primary Bedroom | 15.9x12.3 | ||
| Second Level | Bath (# Pieces 1-6) | 7.10x8.11 | ||
| Second Level | Bedroom | 11.4x12.3 | ||
| Second Level | Bedroom | 11.7x12.3 | ||
| Main Level | Mud Room | 7.2x7.10 | ||
| Main Level | Kitchen | 14.4x9.8 | ||
| Main Level | Dining Room | 13.10x11.7 | ||
| Main Level | Foyer | 17.3x7.3 | ||
| Main Level | Den | 13.11x12.3 | ||
| Main Level | Living Room | 12.10x16.6 | ||
| Main Level | Laundry Room | 12.3x7.8 | ||
| Main Level | Bath (# Pieces 1-6) | 7.7x7.6 | ||
| Main Level | Sunroom | 7.7x23.3 |
https://www.realtor.ca/real-estate/28722065/4333-12-highway-south-alton-south-alton
Contact Us
Contact us for more information

Alesia Bitar
775 Central Avenue
Greenwood, Nova Scotia B0P 1R0




















































