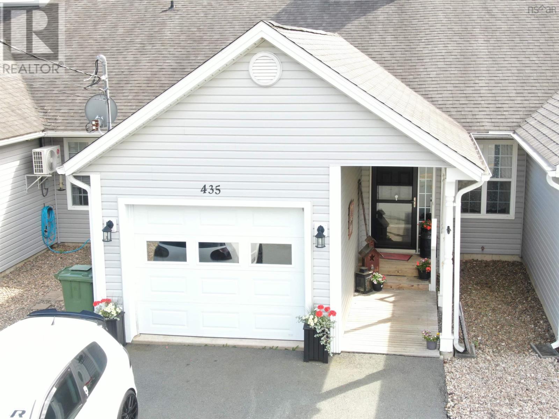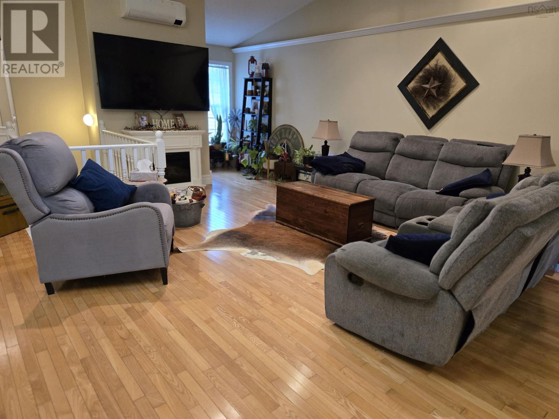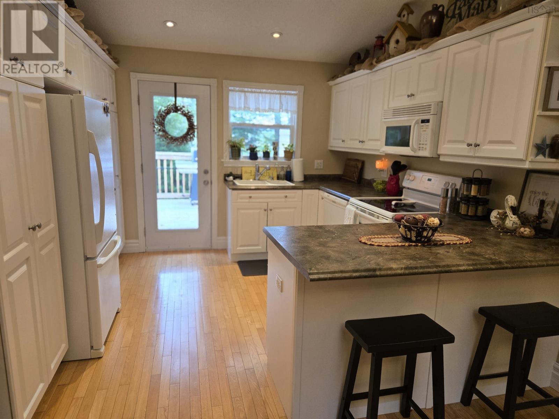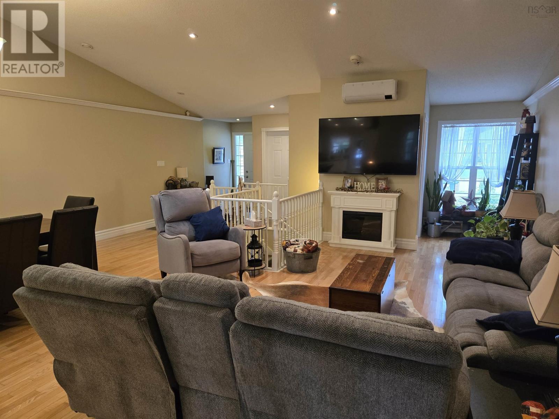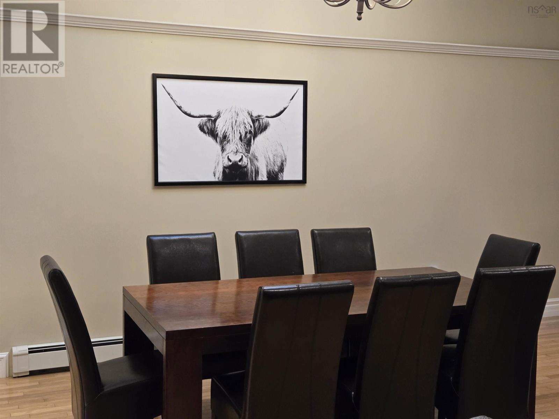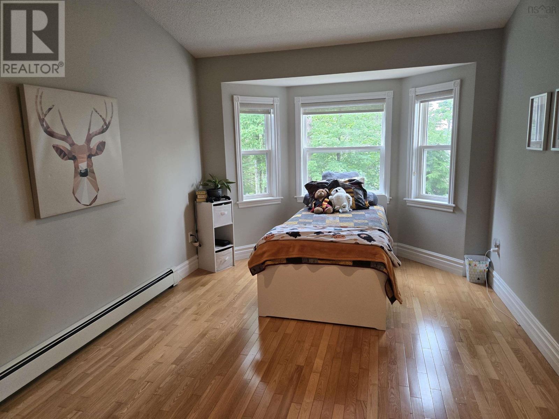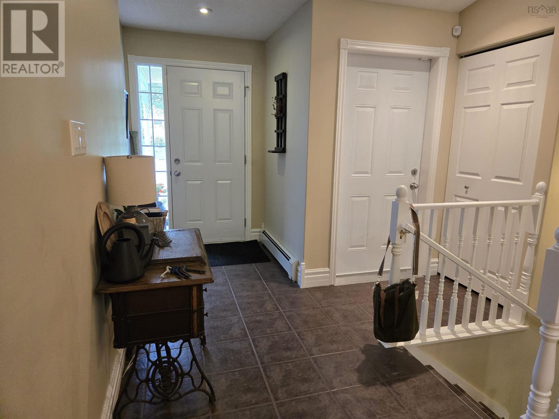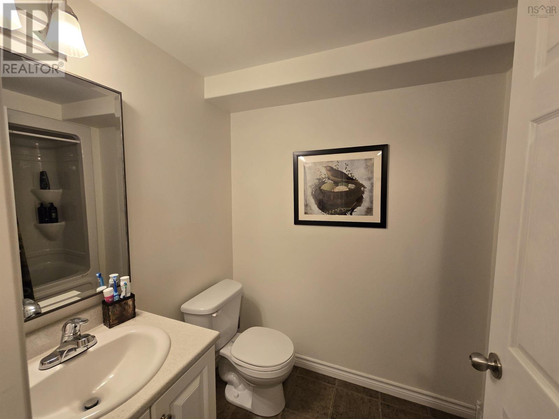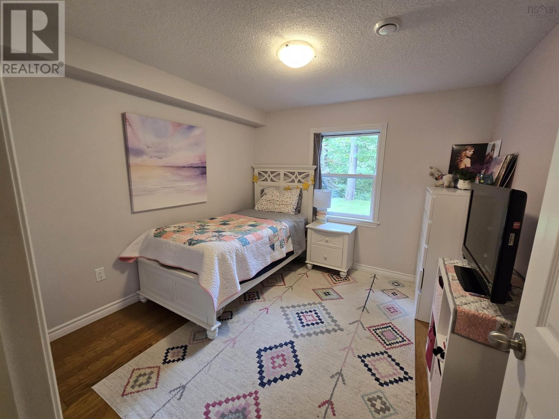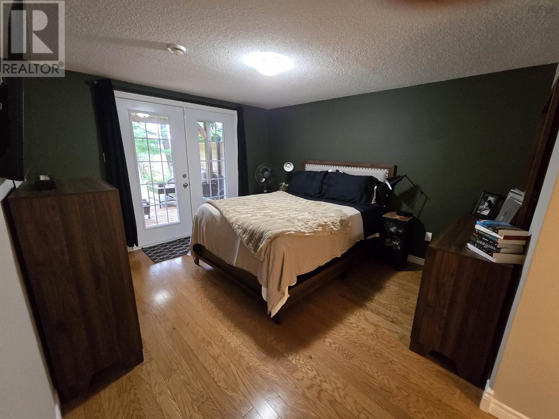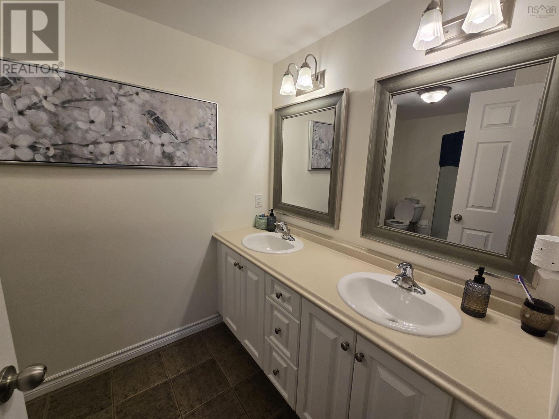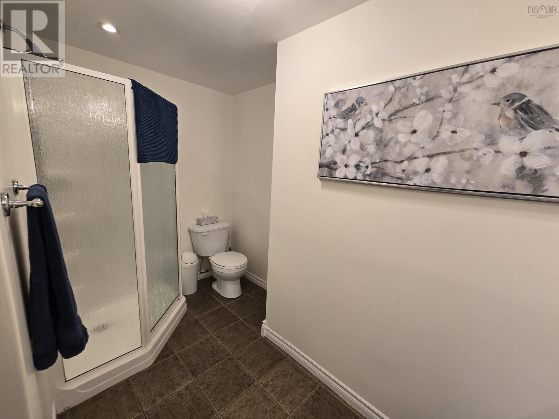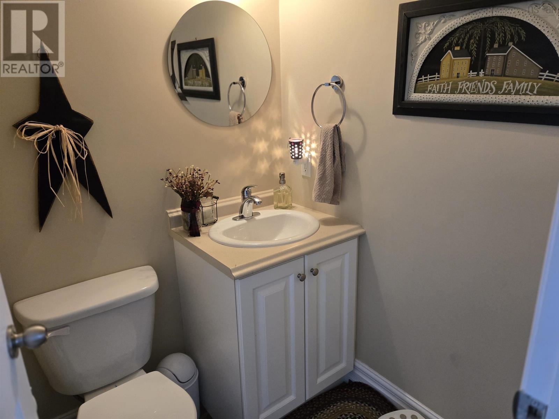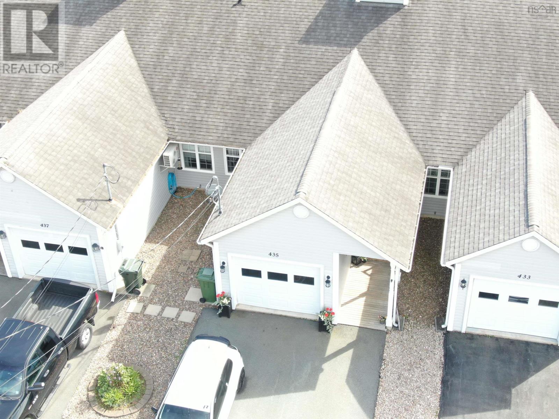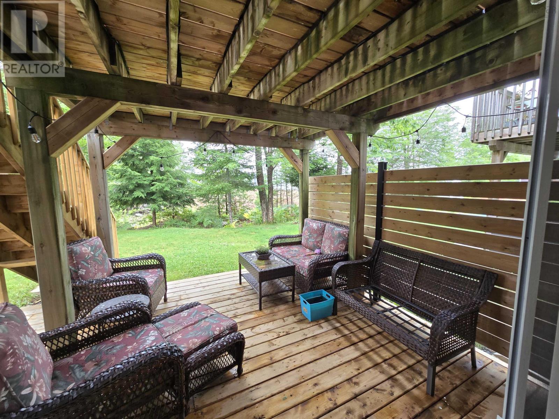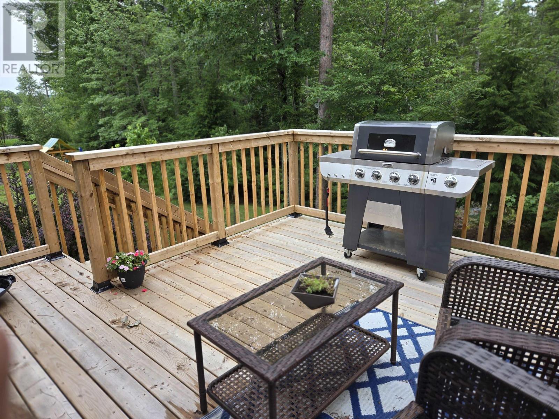435 Glen Allan Drive Bridgewater, Nova Scotia B4V 0A8
2 Bedroom
3 Bathroom
1,594 ft2
$389,900
Great location for most of Bridgewater's amenities with this 2 bedroom Town house offering 3 baths, full basement (developed with access to lower patio are), five appliances, in-floor heating (lower level) and hot water baseboard on the main level. The main level is very spacious and offers an open concept living, dining and kitchen spaces. (id:45785)
Property Details
| MLS® Number | 202517603 |
| Property Type | Single Family |
| Community Name | Bridgewater |
Building
| Bathroom Total | 3 |
| Bedrooms Below Ground | 2 |
| Bedrooms Total | 2 |
| Appliances | Range - Electric, Dishwasher, Dryer - Electric, Washer, Microwave Range Hood Combo |
| Basement Development | Finished |
| Basement Type | Full (finished) |
| Constructed Date | 2009 |
| Exterior Finish | Vinyl |
| Flooring Type | Ceramic Tile, Hardwood, Laminate |
| Foundation Type | Poured Concrete |
| Half Bath Total | 1 |
| Stories Total | 1 |
| Size Interior | 1,594 Ft2 |
| Total Finished Area | 1594 Sqft |
| Type | Row / Townhouse |
| Utility Water | Municipal Water |
Parking
| Garage | |
| Attached Garage | |
| Paved Yard |
Land
| Acreage | No |
| Sewer | Municipal Sewage System |
| Size Irregular | 0.01 |
| Size Total | 0.01 Ac |
| Size Total Text | 0.01 Ac |
Rooms
| Level | Type | Length | Width | Dimensions |
|---|---|---|---|---|
| Basement | Laundry Room | 9.9x11.4 | ||
| Basement | Bath (# Pieces 1-6) | 8.5x5.2 | ||
| Basement | Bedroom | 9.8x10.3 | ||
| Basement | Ensuite (# Pieces 2-6) | 11.5x6 | ||
| Basement | Bedroom | 11.5x12.6 | ||
| Basement | Storage | 8.3x7.2 | ||
| Main Level | Living Room | 20.7x13 | ||
| Main Level | Kitchen | 10.6x11.6 | ||
| Main Level | Dining Room | 16.6x9 | ||
| Main Level | Den | 10.2x12.6 | ||
| Main Level | Bath (# Pieces 1-6) | 4.6x4.9 | ||
| Main Level | Foyer | 12x4.6 |
https://www.realtor.ca/real-estate/28602676/435-glen-allan-drive-bridgewater-bridgewater
Contact Us
Contact us for more information
Ron Bullen
(902) 543-3494
ronbullen.com/
RE/MAX Banner Real Estate (Bridgewater)
56 Davison Drive
Bridgewater, Nova Scotia B4V 3K9
56 Davison Drive
Bridgewater, Nova Scotia B4V 3K9

