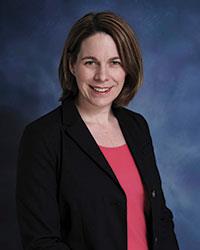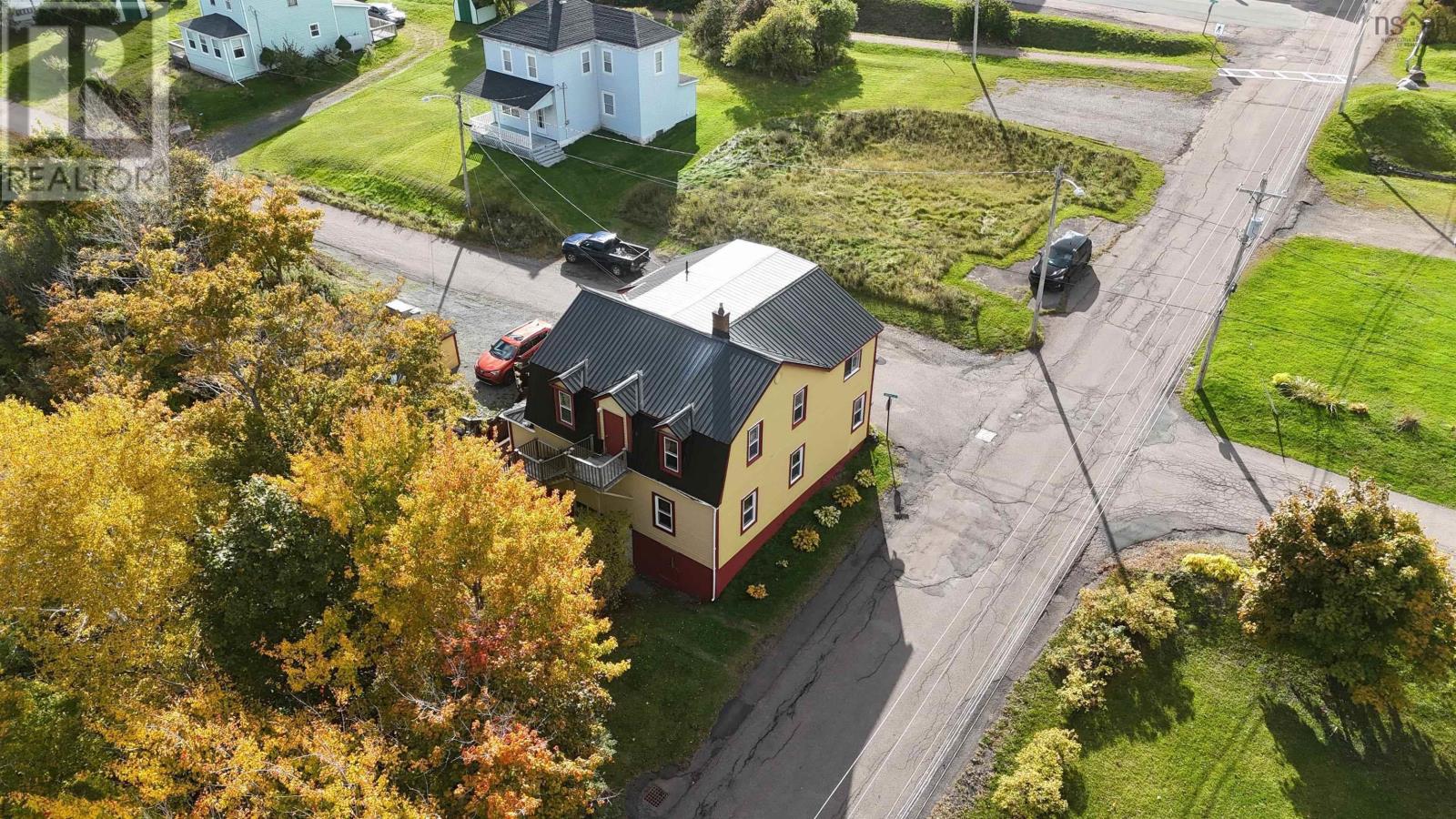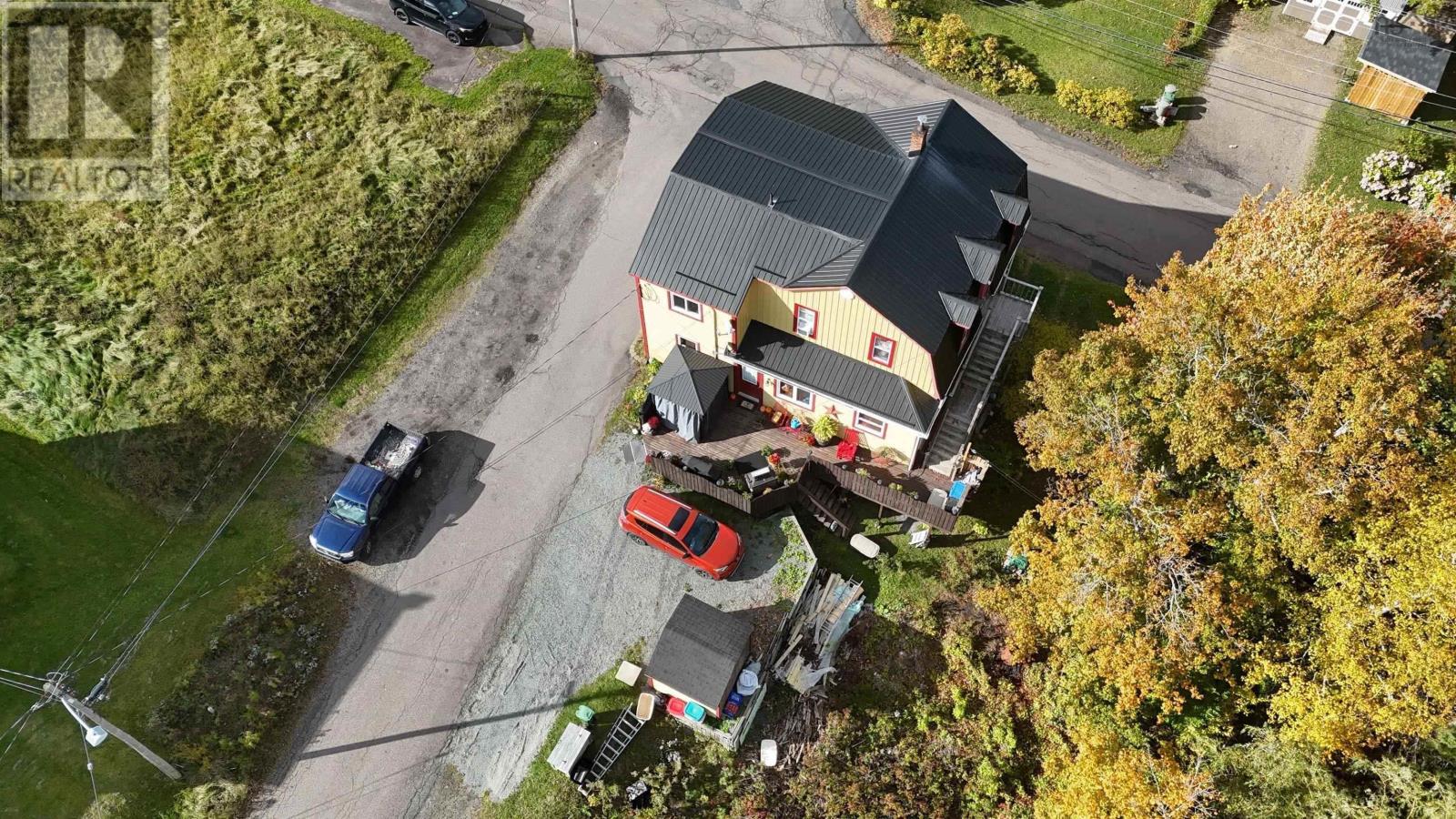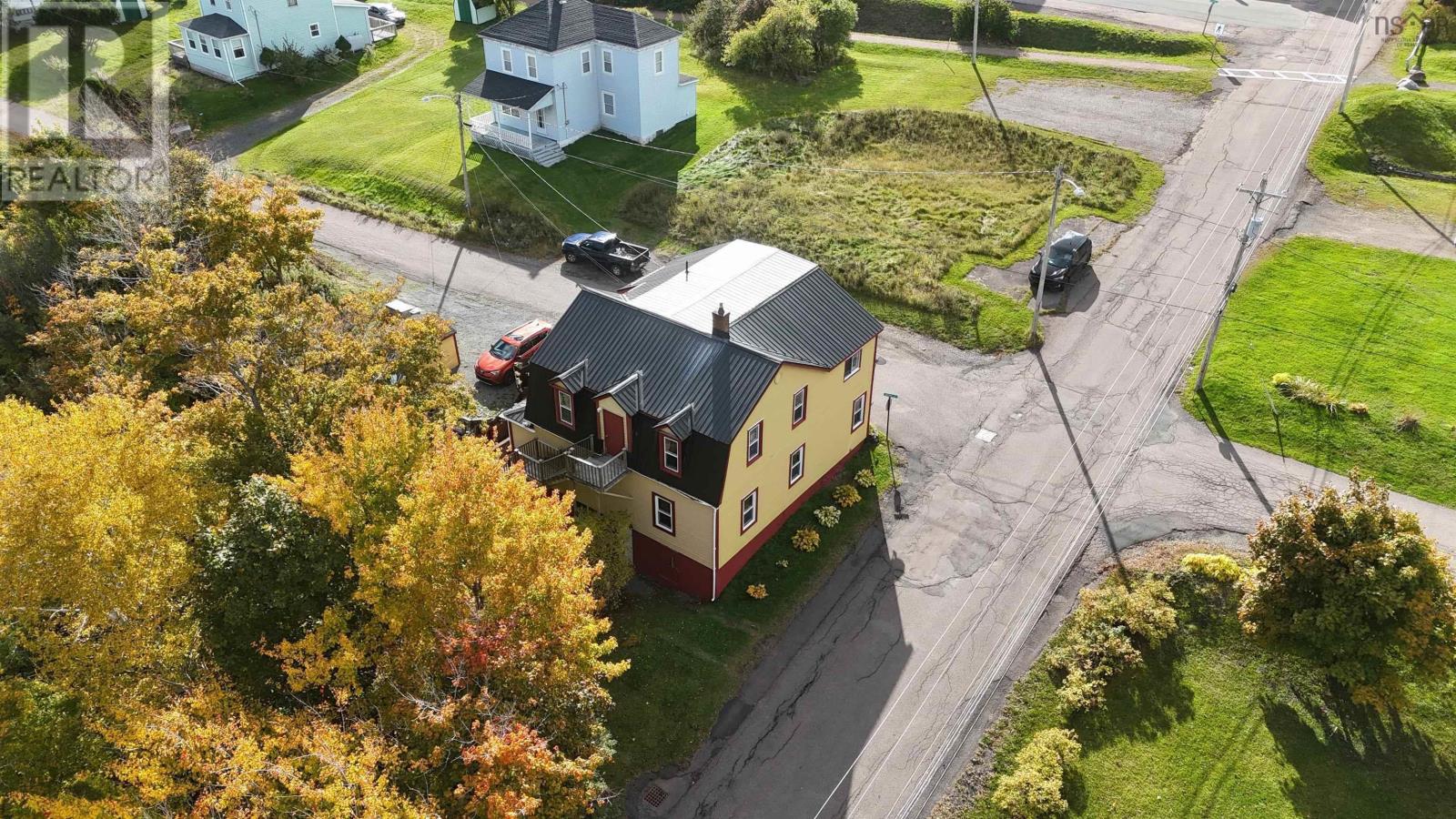436 Wylde Street Mulgrave, Nova Scotia B0E 2G0
$369,000
Stunningly Renovated Tri-Plex in the Heart of Mulgrave. Located just a short walk uphill from the water, this centrally situated century home offers incredible potential. The property features two upstairs units, each with one bedroom, one bathroom, and generous living room/kitchen spaces. The main floor unit boasts two bedrooms, a spacious bathroom, and plenty of charming character. Recent updates include a metal roof, new siding, interior and exterior painting, upgraded kitchen, flooring, electrical, and plumbing. Don't miss this fantastic opportunity! Some interior photos are virtually staged as the upstairs units are currently rented out. (id:45785)
Property Details
| MLS® Number | 202509104 |
| Property Type | Single Family |
| Community Name | Mulgrave |
| Amenities Near By | Park, Playground, Place Of Worship |
| Community Features | Recreational Facilities |
| Structure | Shed |
| View Type | Harbour, Ocean View |
Building
| Bathroom Total | 3 |
| Bedrooms Above Ground | 4 |
| Bedrooms Total | 4 |
| Appliances | Range - Electric, Dishwasher, Washer/dryer Combo, Refrigerator |
| Basement Type | Full |
| Construction Style Attachment | Detached |
| Exterior Finish | Wood Siding |
| Fireplace Present | Yes |
| Flooring Type | Ceramic Tile, Hardwood, Tile |
| Foundation Type | Poured Concrete |
| Stories Total | 2 |
| Size Interior | 2,428 Ft2 |
| Total Finished Area | 2428 Sqft |
| Type | House |
| Utility Water | Municipal Water |
Parking
| Gravel |
Land
| Acreage | No |
| Land Amenities | Park, Playground, Place Of Worship |
| Sewer | Municipal Sewage System |
| Size Irregular | 0.0836 |
| Size Total | 0.0836 Ac |
| Size Total Text | 0.0836 Ac |
Rooms
| Level | Type | Length | Width | Dimensions |
|---|---|---|---|---|
| Second Level | Eat In Kitchen | 12 x 9 | ||
| Second Level | Living Room | 10 x 11 | ||
| Second Level | Primary Bedroom | 11 x 7 + 4 x 6 | ||
| Second Level | Bath (# Pieces 1-6) | 6.10 x 5. 2 | ||
| Second Level | Living Room | 11 x 10 | ||
| Second Level | Eat In Kitchen | 11 x 11 | ||
| Second Level | Primary Bedroom | 11 x 9.10 + 3 x 6 | ||
| Second Level | Bath (# Pieces 1-6) | 7 x 5 | ||
| Main Level | Eat In Kitchen | 16 x 11 | ||
| Main Level | Bath (# Pieces 1-6) | 10 x 11 | ||
| Main Level | Primary Bedroom | 10 x 19 | ||
| Main Level | Dining Room | 13 x 8.10 | ||
| Main Level | Bedroom | 12 x 13 | ||
| Main Level | Living Room | 11 x 13 |
https://www.realtor.ca/real-estate/28225671/436-wylde-street-mulgrave-mulgrave
Contact Us
Contact us for more information

Beth Groom
https://capebretonrealty.com/beth
9941 Grenville Street, Po Box 279
St. Peters, Nova Scotia B0E 3B0

Sherry Macleod
(902) 625-1072
www.capebretonrealty.com/Sherry
9941 Grenville Street, Po Box 279
St. Peters, Nova Scotia B0E 3B0



























