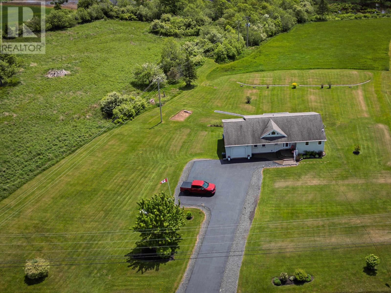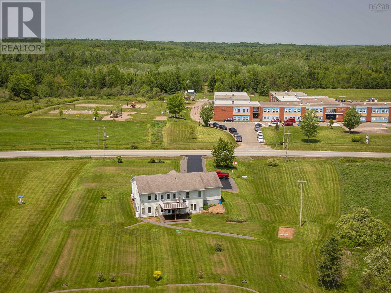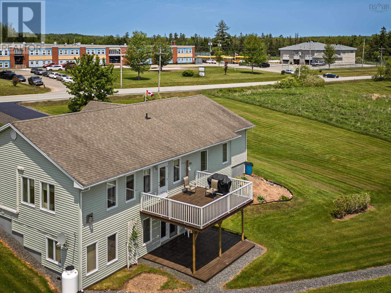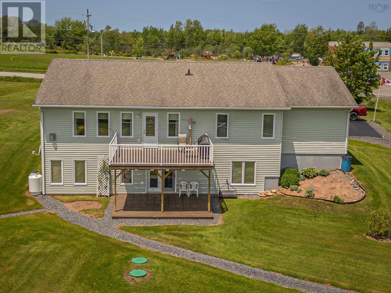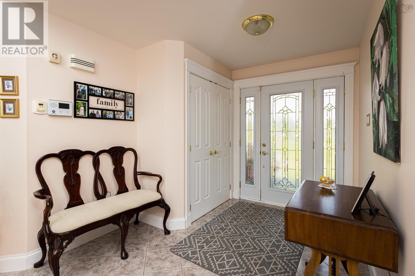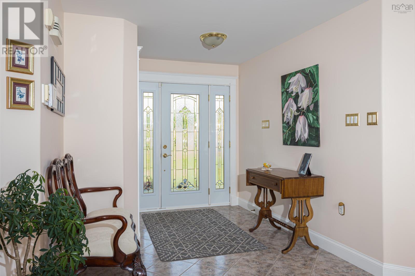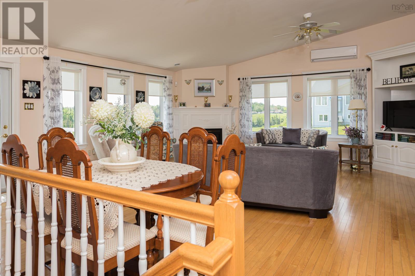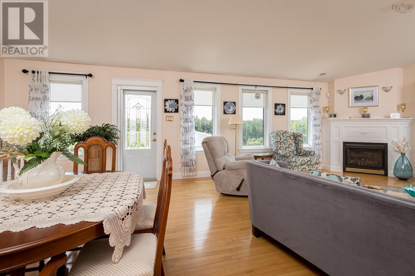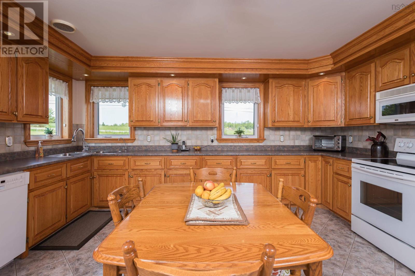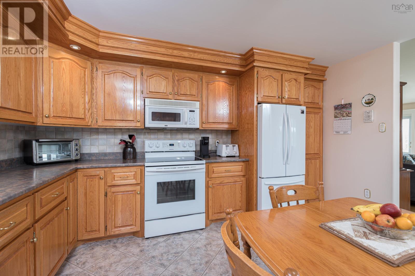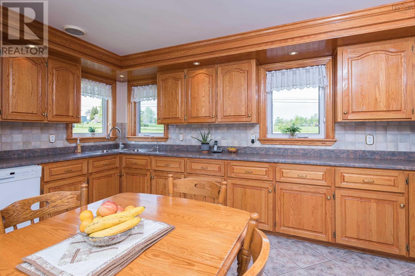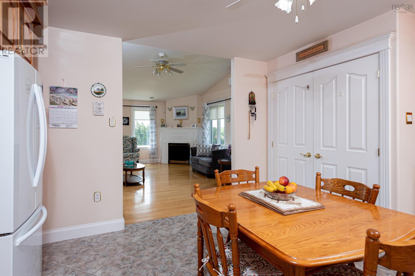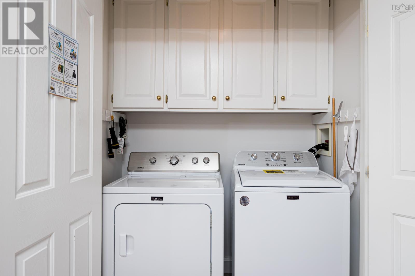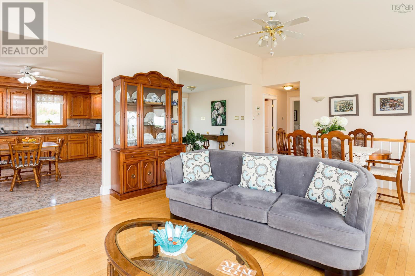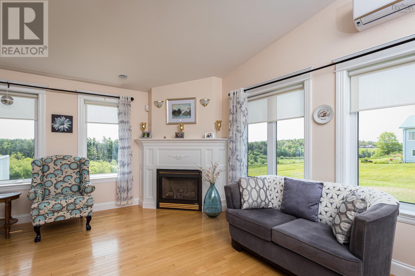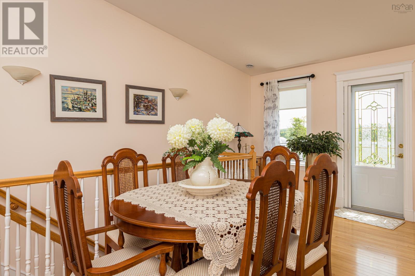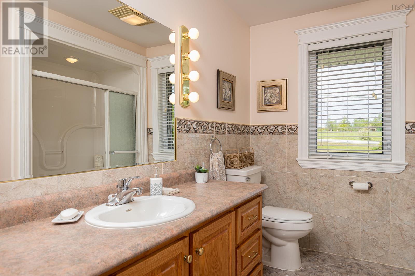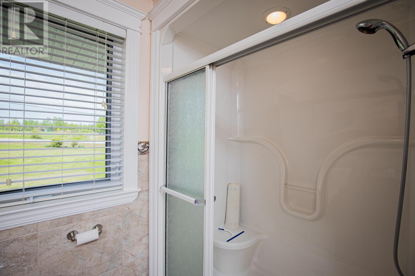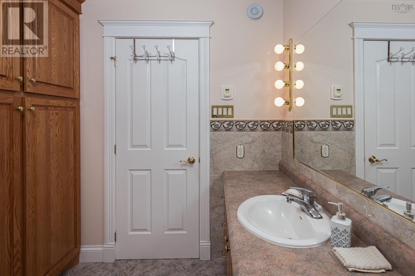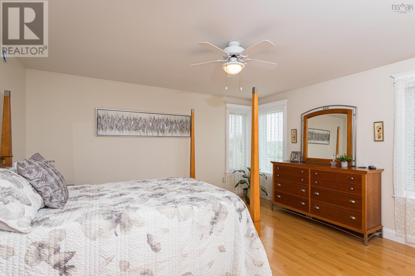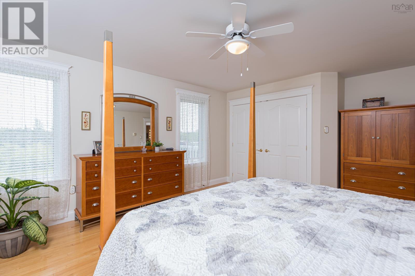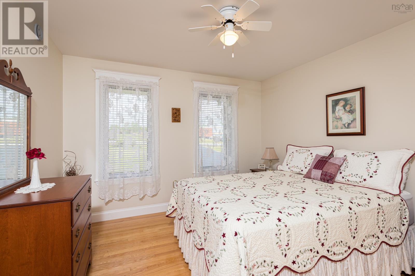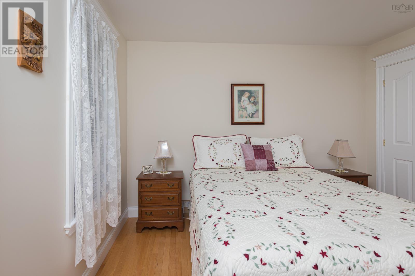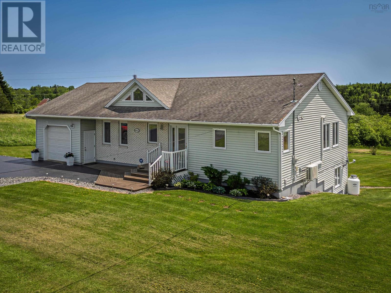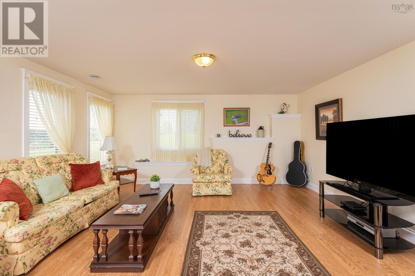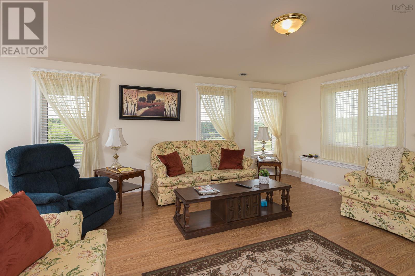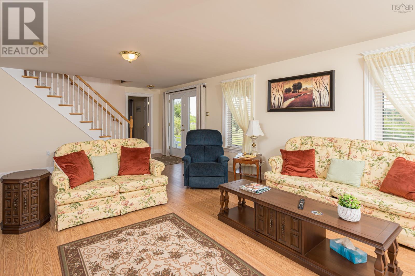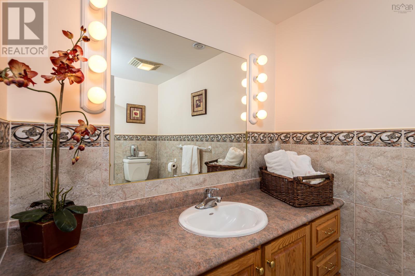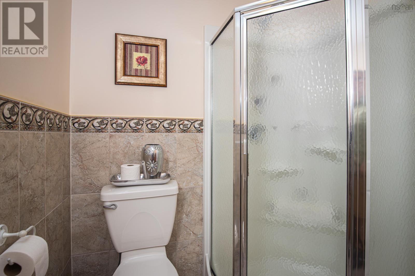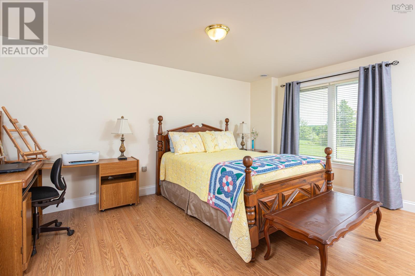4362 Highway 236 Kennetcook, Nova Scotia B0N 1T0
3 Bedroom
2 Bathroom
2,362 ft2
Bungalow
Fireplace
Heat Pump
Acreage
Landscaped
$439,900
Panoramic Perfection in Kennetcook. This is your private 2.7 acre escape. While the propertys beauty will capture your heart, its practical features will seal the deal. The heat pump keeps heating and cooling efficient. The paved driveway with parking spaces is very handy. Proximity to main routes makes errands and commutes simple without sacrificing the peace you crave. Its the ideal balance between rural tranquility and accessible convenience. The sellers can offer quick possession for those that want to move right away. WELCOME HOME (id:45785)
Property Details
| MLS® Number | 202513876 |
| Property Type | Single Family |
| Community Name | Kennetcook |
| Equipment Type | Propane Tank, Other |
| Rental Equipment Type | Propane Tank, Other |
Building
| Bathroom Total | 2 |
| Bedrooms Above Ground | 2 |
| Bedrooms Below Ground | 1 |
| Bedrooms Total | 3 |
| Appliances | Stove, Dishwasher, Dryer, Washer, Freezer - Stand Up, Microwave Range Hood Combo, Refrigerator |
| Architectural Style | Bungalow |
| Basement Development | Finished |
| Basement Features | Walk Out |
| Basement Type | Full (finished) |
| Constructed Date | 2005 |
| Construction Style Attachment | Detached |
| Cooling Type | Heat Pump |
| Exterior Finish | Brick, Vinyl |
| Fireplace Present | Yes |
| Flooring Type | Ceramic Tile, Hardwood, Laminate |
| Foundation Type | Poured Concrete |
| Stories Total | 1 |
| Size Interior | 2,362 Ft2 |
| Total Finished Area | 2362 Sqft |
| Type | House |
| Utility Water | Dug Well, Well |
Parking
| Garage | |
| Attached Garage | |
| Parking Space(s) | |
| Paved Yard |
Land
| Acreage | Yes |
| Landscape Features | Landscaped |
| Sewer | Septic System |
| Size Irregular | 2.68 |
| Size Total | 2.68 Ac |
| Size Total Text | 2.68 Ac |
Rooms
| Level | Type | Length | Width | Dimensions |
|---|---|---|---|---|
| Lower Level | Recreational, Games Room | 16 x 27 | ||
| Lower Level | Bath (# Pieces 1-6) | 6 x 9 | ||
| Lower Level | Bedroom | 16 x 16 | ||
| Lower Level | Storage | 11 x 26 | ||
| Lower Level | Utility Room | 16 x 17 | ||
| Main Level | Foyer | 9 x 10 | ||
| Main Level | Living Room | 17 x 18 | ||
| Main Level | Eat In Kitchen | 16 x 14 | ||
| Main Level | Laundry Room | In Closet | ||
| Main Level | Dining Nook | 10 x 18 | ||
| Main Level | Bath (# Pieces 1-6) | 8 x 9 | ||
| Main Level | Primary Bedroom | 17 x 14 | ||
| Main Level | Bedroom | 11 x 14 |
https://www.realtor.ca/real-estate/28436806/4362-highway-236-kennetcook-kennetcook
Contact Us
Contact us for more information
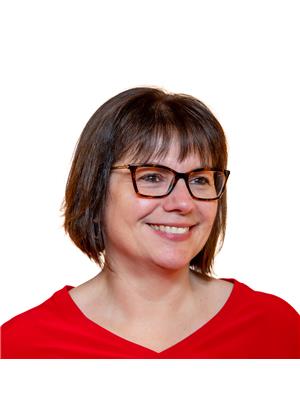
Jennifer Wallis
(902) 883-2768
www.jwallis.ca
Royal LePage Atlantic (Enfield)
The Collingwood, 291 Hwy #2
Enfield, Nova Scotia B2T 1C9
The Collingwood, 291 Hwy #2
Enfield, Nova Scotia B2T 1C9

