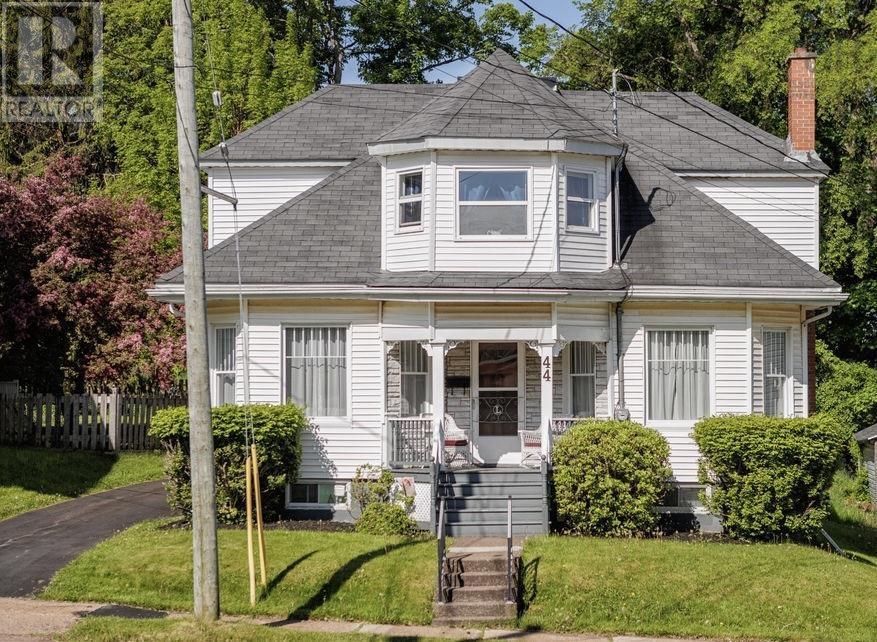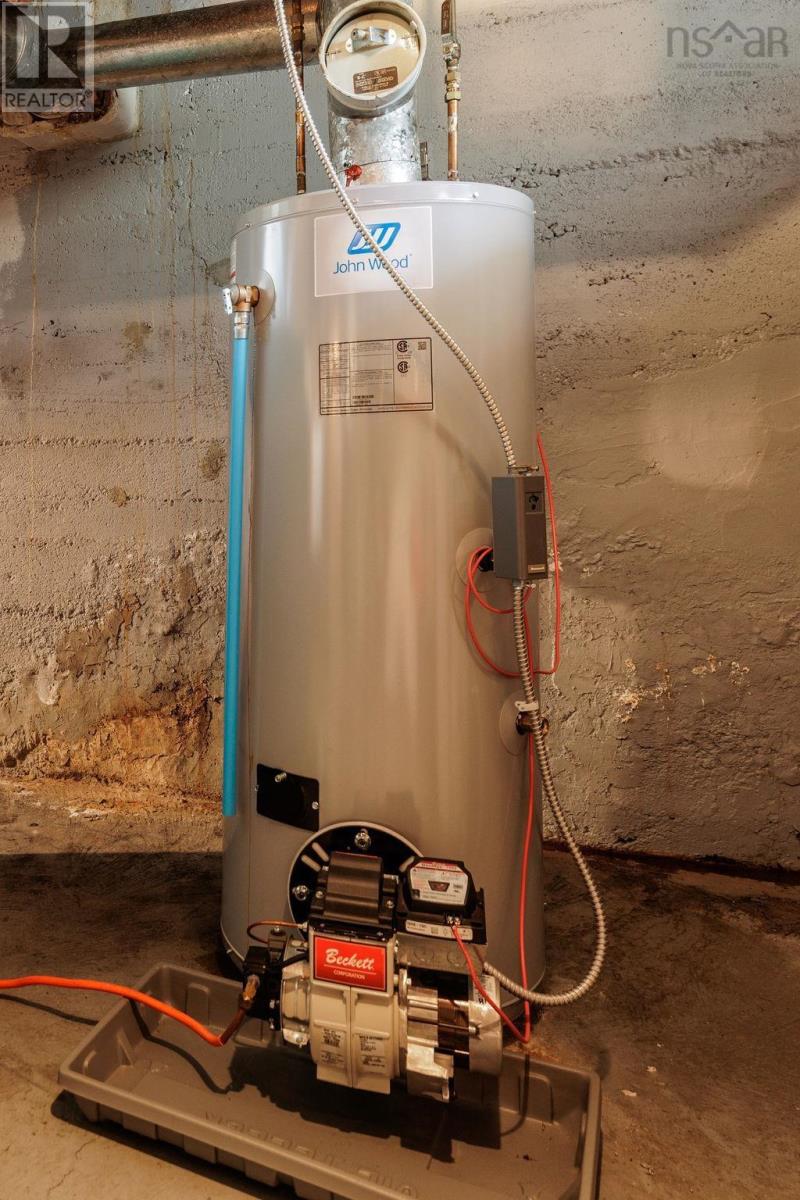44 Aberdeen Street Truro, Nova Scotia B2N 2V3
$349,000
Welcome to the perfect place to plant roots and build memories where comfort, character, and convenience come together in one extraordinary family home. Nestled in an in-town location, Just steps from L' Ecole Acadienne, this move-in-ready gem offers the lifestyle you've been dreaming of, From the moment you step inside, the warmth of gleaming hardwood floors Invites you in, setting the tone for a space that's been lovingly maintained and cherished by the same family for generations. Pride of ownership radiates throughout-from the sunlit, eat-in kitchen, to the inviting living spaces that flow with ease and purpose. With four bedrooms and two full bathrooms, there's plenty of room for everyone to feel at home. The fenced backyard offers a private oasis for children, pets, or weekend barbecues, while the paved driveway and detached garage provide everyday convenience and added storage. This isn't just a house-it's a home with heart. Whether you're walking the kids to school, enjoying the quiet comfort of your backyard, or hosting friends in your beautifully kept home, you'll feel the difference here. If you've been waiting for a home that feels like the right one that's move-in ready, filled with charm, and ideally located, your wait is over. Let's make this house your next chapter. (id:45785)
Open House
This property has open houses!
2:00 pm
Ends at:4:00 pm
Property Details
| MLS® Number | 202513568 |
| Property Type | Single Family |
| Community Name | Truro |
| Amenities Near By | Golf Course, Park, Playground, Shopping, Place Of Worship |
| Community Features | Recreational Facilities, School Bus |
| Features | Sump Pump |
Building
| Bathroom Total | 2 |
| Bedrooms Above Ground | 4 |
| Bedrooms Total | 4 |
| Appliances | Stove, Dryer, Freezer, Microwave Range Hood Combo, Refrigerator |
| Constructed Date | 1935 |
| Construction Style Attachment | Detached |
| Exterior Finish | Vinyl |
| Fireplace Present | Yes |
| Flooring Type | Carpeted, Ceramic Tile, Concrete, Hardwood, Laminate, Linoleum |
| Foundation Type | Poured Concrete |
| Stories Total | 2 |
| Size Interior | 1,840 Ft2 |
| Total Finished Area | 1840 Sqft |
| Type | House |
| Utility Water | Municipal Water |
Parking
| Garage | |
| Detached Garage | |
| Parking Space(s) |
Land
| Acreage | No |
| Land Amenities | Golf Course, Park, Playground, Shopping, Place Of Worship |
| Landscape Features | Landscaped |
| Sewer | Municipal Sewage System |
| Size Irregular | 0.1458 |
| Size Total | 0.1458 Ac |
| Size Total Text | 0.1458 Ac |
Rooms
| Level | Type | Length | Width | Dimensions |
|---|---|---|---|---|
| Second Level | Bath (# Pieces 1-6) | 8.2.. x 6 | ||
| Second Level | Primary Bedroom | 11.2.. x 10.10. | ||
| Second Level | Bedroom | 12. x 11.7 | ||
| Second Level | Bedroom | 8.5.. x 10.+ jog | ||
| Second Level | Bedroom | 10.4.. x 8. - jog | ||
| Main Level | Sunroom | 12.7 x 7 | ||
| Main Level | Eat In Kitchen | 13.4.. x 11.8. | ||
| Main Level | Family Room | 16. x 12.3. | ||
| Main Level | Living Room | 20. x 12.2. | ||
| Main Level | Foyer | 6.4.. x 6 | ||
| Main Level | Foyer | 2. x 4 | ||
| Main Level | Bath (# Pieces 1-6) | 5.3.. x 6.2. | ||
| Main Level | Dining Room | 11.2.. x 10.10. |
https://www.realtor.ca/real-estate/28421910/44-aberdeen-street-truro-truro
Contact Us
Contact us for more information

Jeffrey Lynds
16 Young Street
Truro, Nova Scotia B2N 3W4
















































