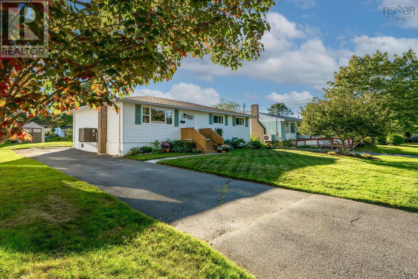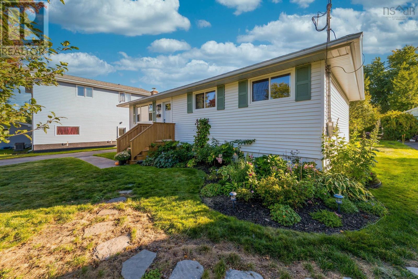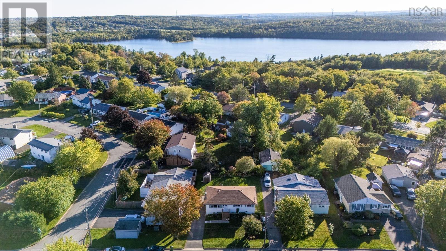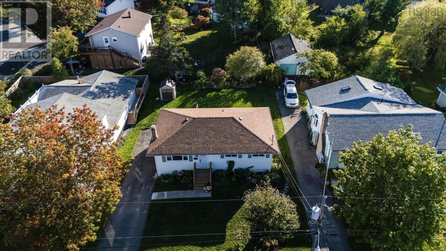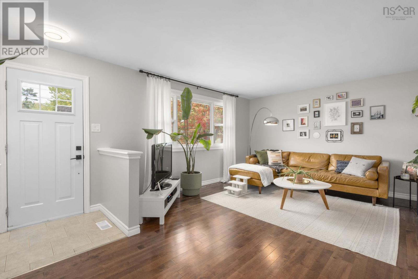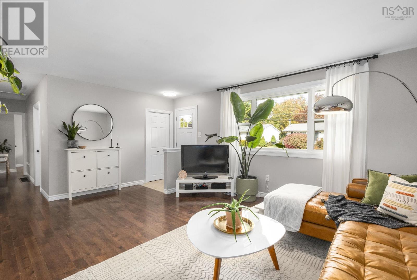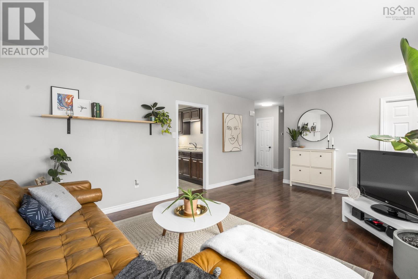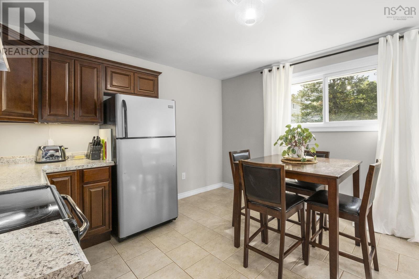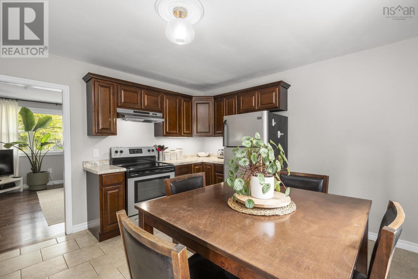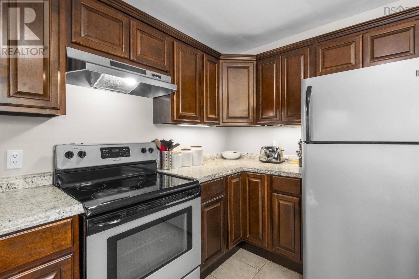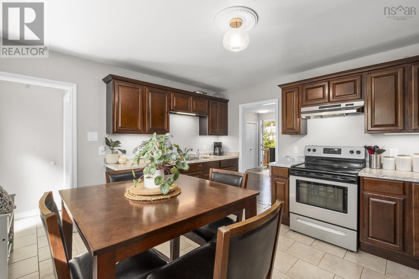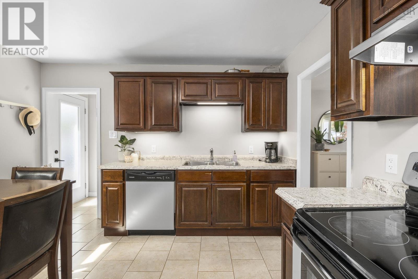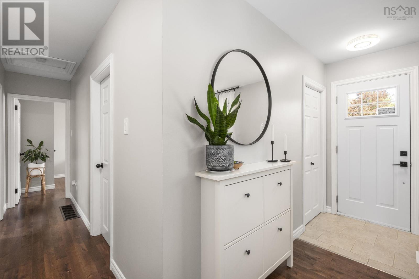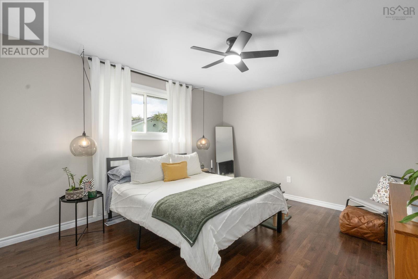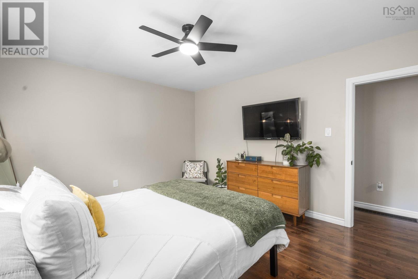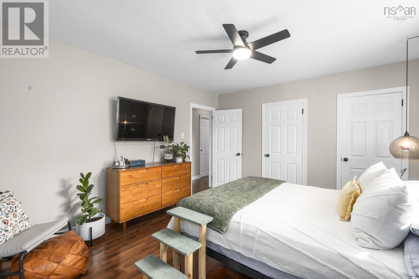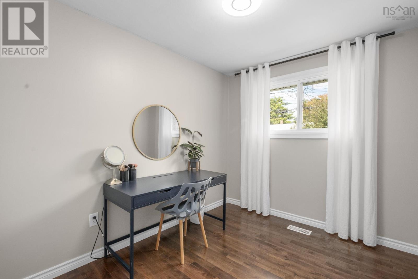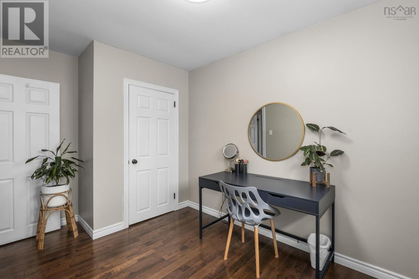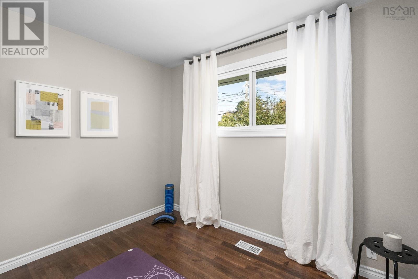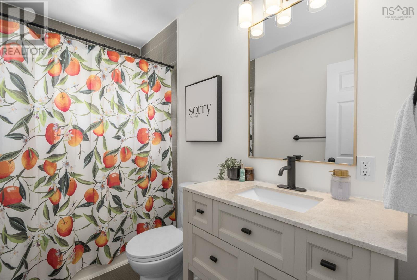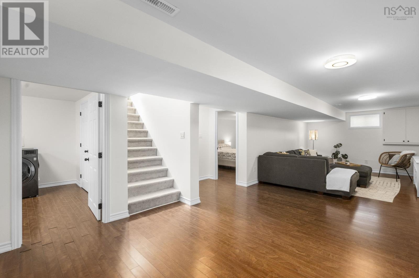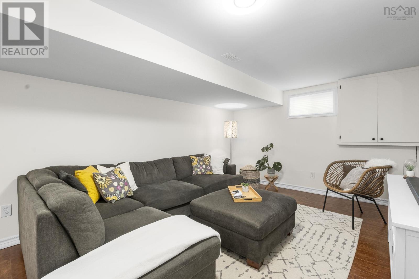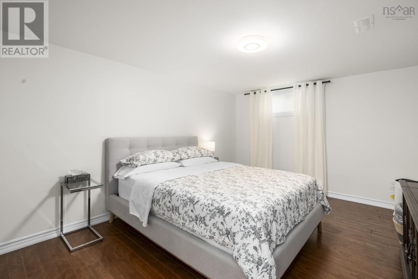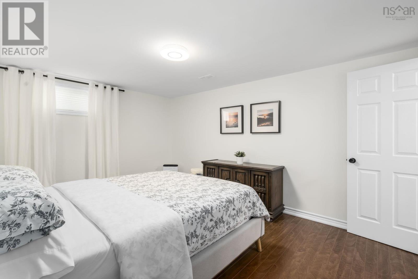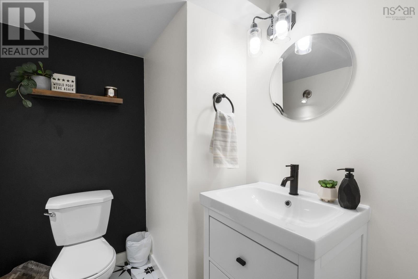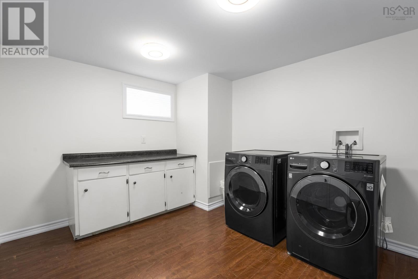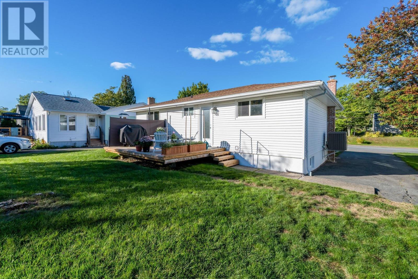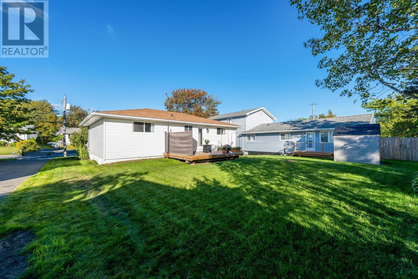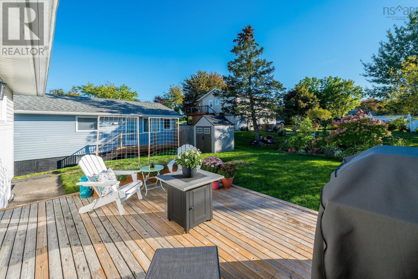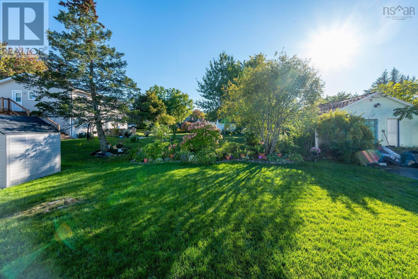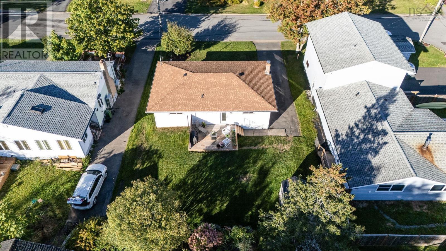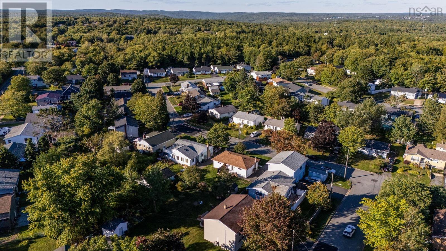44 Codroy Avenue Lake Loon, Nova Scotia B2W 3R4
$519,000
Calling all first-time home buyers! This charming and well maintained home in the sought after Lake Loon area is packed with upgrades and move in ready. Pride of ownership is clear the moment you pull into the driveway. Enjoy peace of mind with major exterior improvements, including all new landscaping and regrading, new front and back doors, a brand new deck, french drains, and a new roof all designed to enhance curb appeal and long term function. Step inside to a bright, open concept layout that flows effortlessly from the living room to the kitchen, creating an ideal space for entertaining and everyday living. A central hallway offers smart separation between the main living area and the bedrooms for added privacy and function. The upgrades continue with a ducted heat pump installation in 2021 along with a full electrical panel upgrade for year round comfort. The fully finished basement with fresh painted and newly carpeted stairs features a spacious rec room, a non egress bedroom, and a combined newly renovated bathroom/laundry area perfect for guests, teens, or a home office. Located just minutes from all amenities, major bus routes, and excellent schools, this home offers a fantastic opportunity to own in a growing and family friendly community. (id:45785)
Open House
This property has open houses!
2:00 pm
Ends at:4:00 pm
Property Details
| MLS® Number | 202524915 |
| Property Type | Single Family |
| Neigbourhood | Humber Park |
| Community Name | Lake Loon |
| Amenities Near By | Golf Course, Park, Playground, Public Transit, Shopping |
| Community Features | School Bus |
| Structure | Shed |
Building
| Bathroom Total | 2 |
| Bedrooms Above Ground | 3 |
| Bedrooms Total | 3 |
| Appliances | Stove, Dryer, Washer, Refrigerator |
| Architectural Style | Bungalow |
| Basement Development | Finished |
| Basement Type | Full (finished) |
| Constructed Date | 1965 |
| Construction Style Attachment | Detached |
| Cooling Type | Heat Pump |
| Exterior Finish | Vinyl |
| Flooring Type | Ceramic Tile, Hardwood, Laminate |
| Foundation Type | Poured Concrete |
| Half Bath Total | 1 |
| Stories Total | 1 |
| Size Interior | 2,042 Ft2 |
| Total Finished Area | 2042 Sqft |
| Type | House |
| Utility Water | Municipal Water |
Parking
| Paved Yard |
Land
| Acreage | No |
| Land Amenities | Golf Course, Park, Playground, Public Transit, Shopping |
| Landscape Features | Landscaped |
| Sewer | Municipal Sewage System |
| Size Irregular | 0.1377 |
| Size Total | 0.1377 Ac |
| Size Total Text | 0.1377 Ac |
Rooms
| Level | Type | Length | Width | Dimensions |
|---|---|---|---|---|
| Basement | Recreational, Games Room | 29.6 x 12.7 -/+ jog | ||
| Basement | Bedroom | 14.9 x 11.3-jog | ||
| Basement | Laundry Room | 12.6 x 9.10 | ||
| Basement | Bath (# Pieces 1-6) | 8 x 4 | ||
| Main Level | Living Room | 13.7 x 12.9 | ||
| Main Level | Kitchen | /Dining 13.6 x 12.3 | ||
| Main Level | Bedroom | 14 x 12.3 | ||
| Main Level | Bedroom | 12.9 x 8.3-jog | ||
| Main Level | Bedroom | 10 x 9.4 | ||
| Main Level | Bath (# Pieces 1-6) | 6 x 8 |
https://www.realtor.ca/real-estate/28942717/44-codroy-avenue-lake-loon-lake-loon
Contact Us
Contact us for more information
Robert Scanlan
(902) 406-4301
https://www.facebook.com/HalifaxRealEstateWithRobScanlan/
https://www.linkedin.com/in/robert-scanlan-33086726/
https://twitter.com/Rob_Scanlan?lang=en
610 Wright Avenue, Unit 2
Dartmouth, Nova Scotia B3A 1M9

