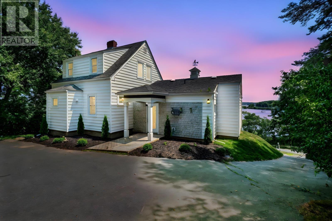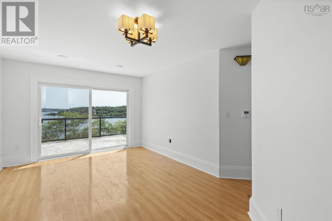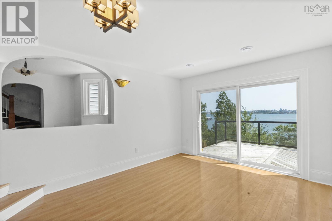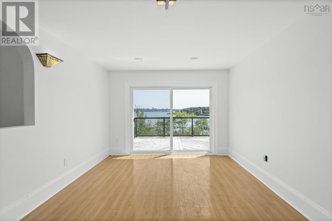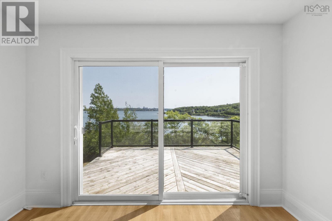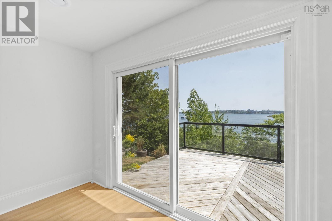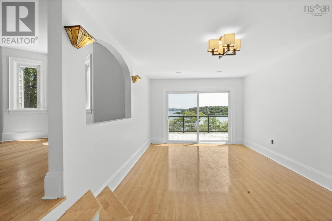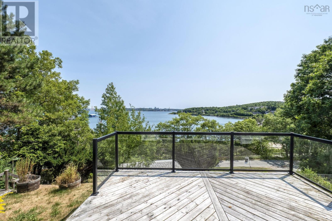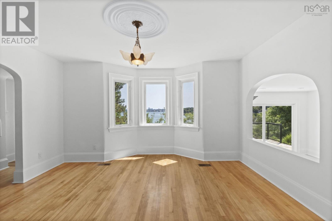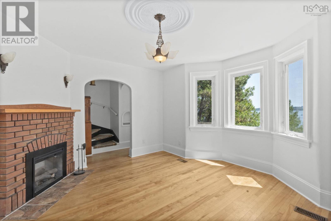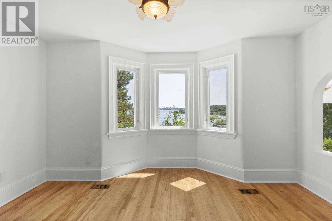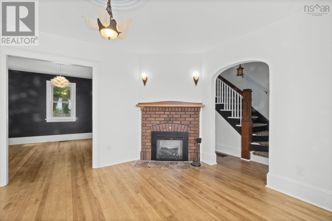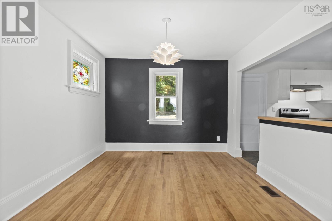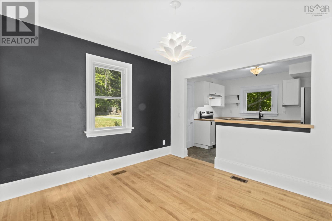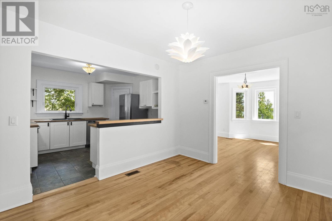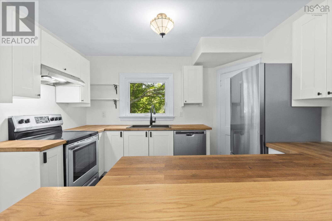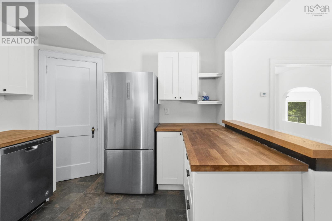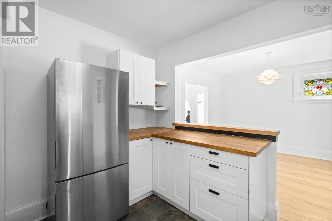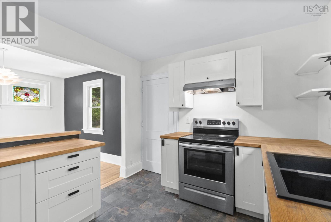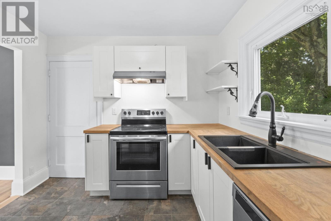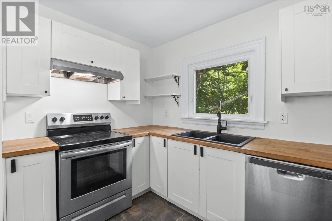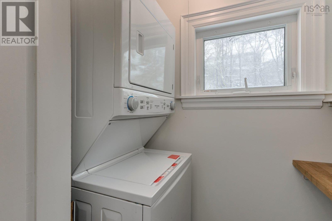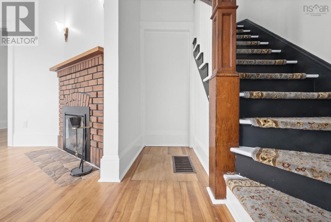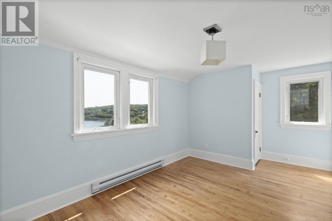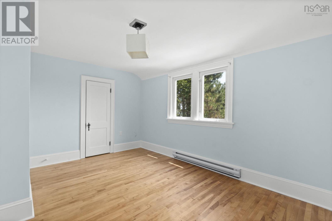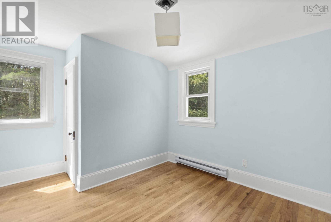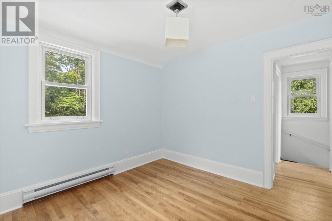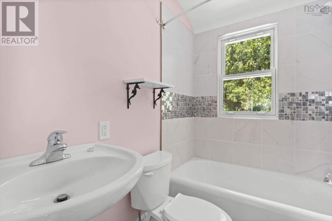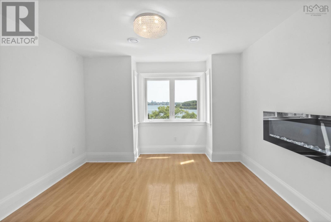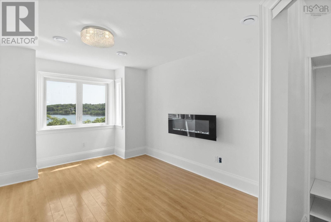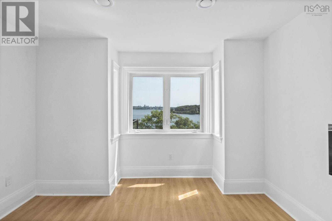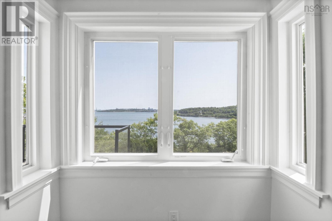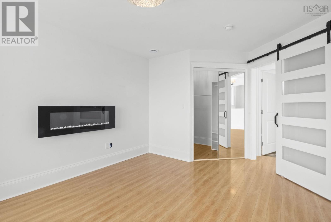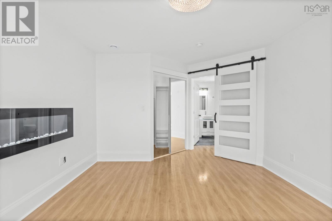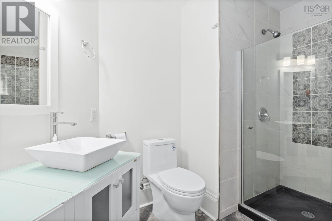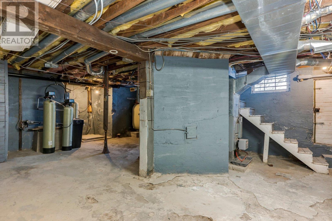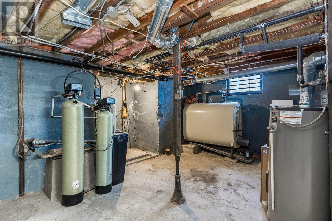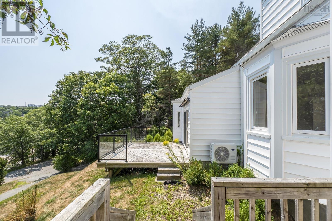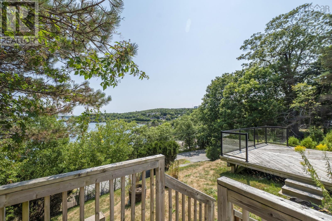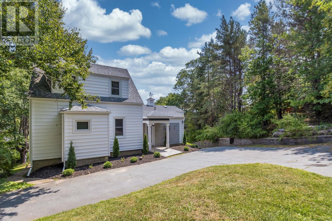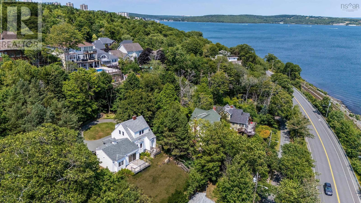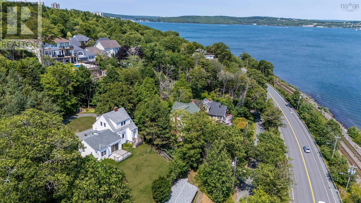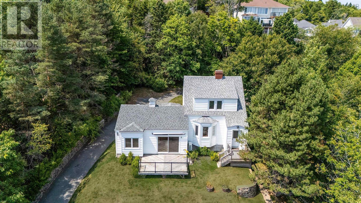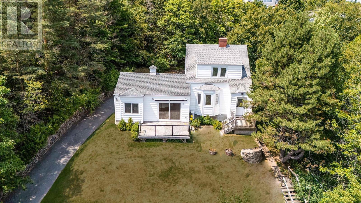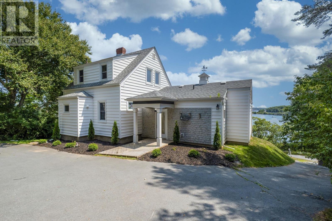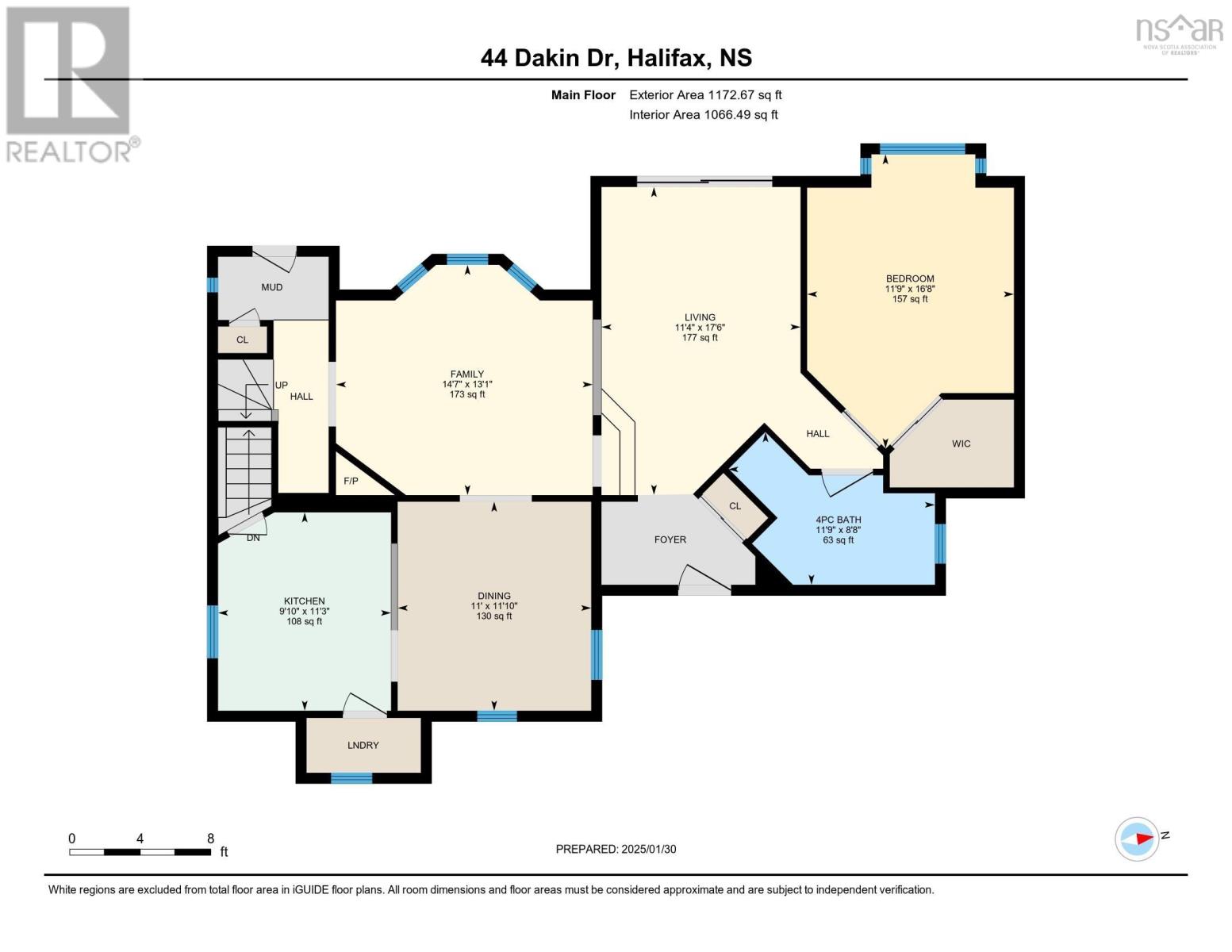44 Dakin Drive Halifax, Nova Scotia B3M 2C9
$729,900
Welcome to 44 Dakin Drive, a wonderfully updated Ocean Cottage with specular views of the Bedford Basin. This 3-bedroom, 2-bathroom renovated home on ½ acre of land is perfectly located within an easy commute to downtown Halifax. Entering the main level, you will be greeted with a spacious foyer leading into a large living room, featuring an incredible deck perfect for entertaining or relaxing while enjoying the views. Additionally, the main level primary and 4-pc bath are idea for simple living. Completing the main level, you will find the updated kitchen, main level laundry, family room and dining room. On the upper level a second 4-pc bath and 2 guest rooms can be found. The walkout basement is ready for your own updates as well as the garage. Many of the upgrades include, heat pump, kitchen, baths, windows, roof, septic, landscaping and so much more. Your new home waits for you! (id:45785)
Property Details
| MLS® Number | 202509340 |
| Property Type | Single Family |
| Neigbourhood | Sherwood Park |
| Community Name | Halifax |
| Amenities Near By | Public Transit |
| Features | Sloping |
| View Type | Harbour |
Building
| Bathroom Total | 2 |
| Bedrooms Above Ground | 3 |
| Bedrooms Total | 3 |
| Appliances | Stove, Dishwasher, Washer/dryer Combo, Refrigerator |
| Constructed Date | 1949 |
| Construction Style Attachment | Detached |
| Cooling Type | Heat Pump |
| Exterior Finish | Wood Shingles, Vinyl |
| Fireplace Present | Yes |
| Flooring Type | Ceramic Tile, Hardwood, Laminate |
| Foundation Type | Poured Concrete |
| Stories Total | 2 |
| Size Interior | 1,626 Ft2 |
| Total Finished Area | 1626 Sqft |
| Type | House |
| Utility Water | Well |
Parking
| Detached Garage | |
| Paved Yard |
Land
| Acreage | No |
| Land Amenities | Public Transit |
| Landscape Features | Landscaped |
| Sewer | Septic System |
| Size Irregular | 0.5671 |
| Size Total | 0.5671 Ac |
| Size Total Text | 0.5671 Ac |
Rooms
| Level | Type | Length | Width | Dimensions |
|---|---|---|---|---|
| Second Level | Bedroom | 10.8 X 17.11 | ||
| Second Level | Bedroom | 10.4 X 12.7 | ||
| Second Level | Bath (# Pieces 1-6) | 7 X1.10 | ||
| Main Level | Living Room | 11.4 X 17.6 | ||
| Main Level | Primary Bedroom | 11.9 X 16.8 | ||
| Main Level | Bath (# Pieces 1-6) | 8.6 X 11.9 | ||
| Main Level | Family Room | 13.1 X 14.7 | ||
| Main Level | Dining Room | 11.10 X 11 | ||
| Main Level | Kitchen | 11.3 X9.10 |
https://www.realtor.ca/real-estate/28239376/44-dakin-drive-halifax-halifax
Contact Us
Contact us for more information

Kirk Brown
(902) 445-2212
https://www.kirkbrown.ca/
84 Chain Lake Drive
Beechville, Nova Scotia B3S 1A2

David Dunn
(902) 455-9177
www.daviddunn.ca/
84 Chain Lake Drive
Beechville, Nova Scotia B3S 1A2

