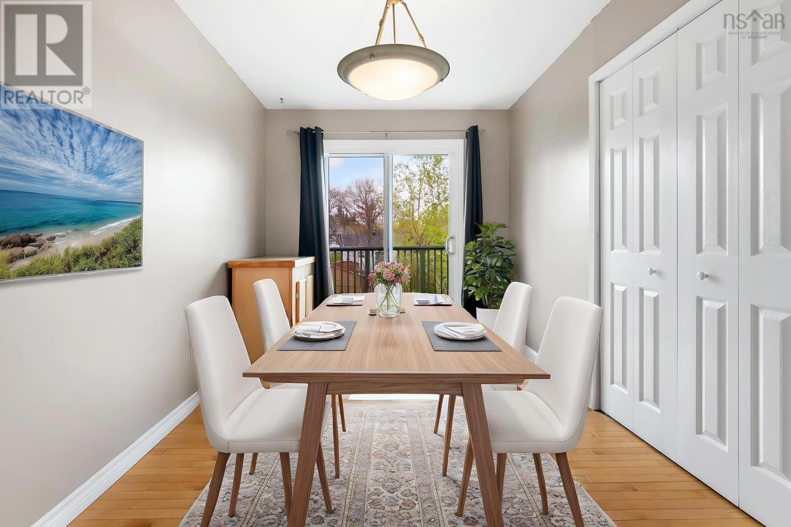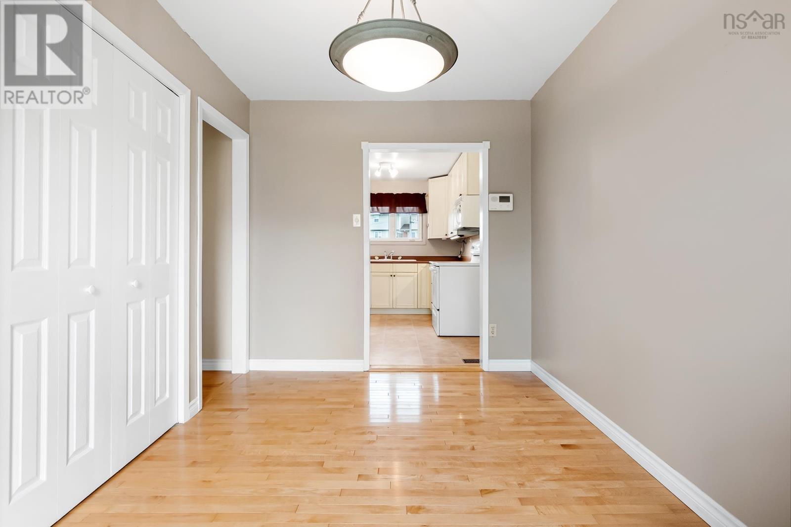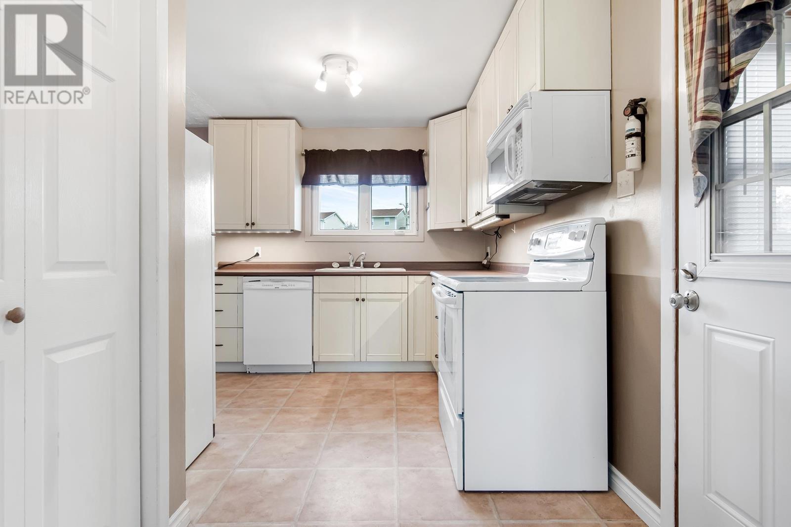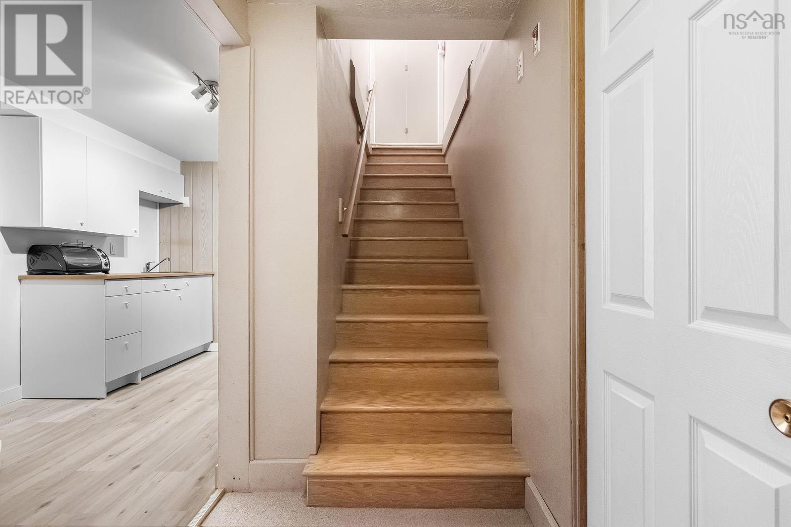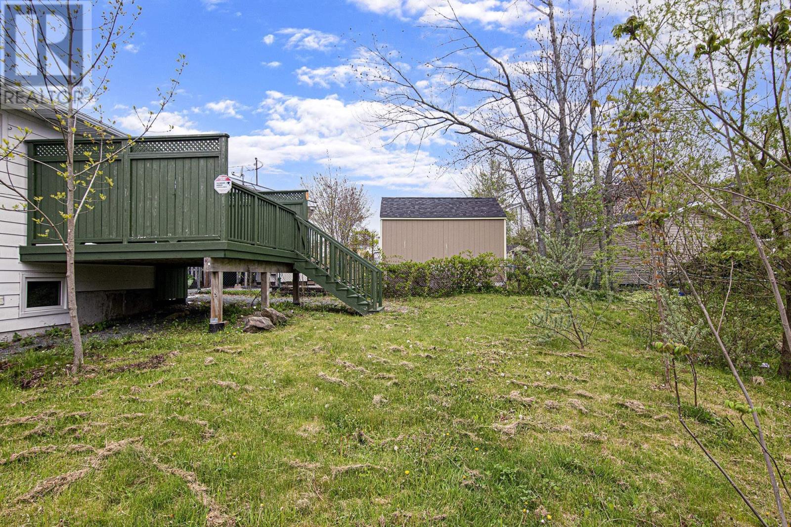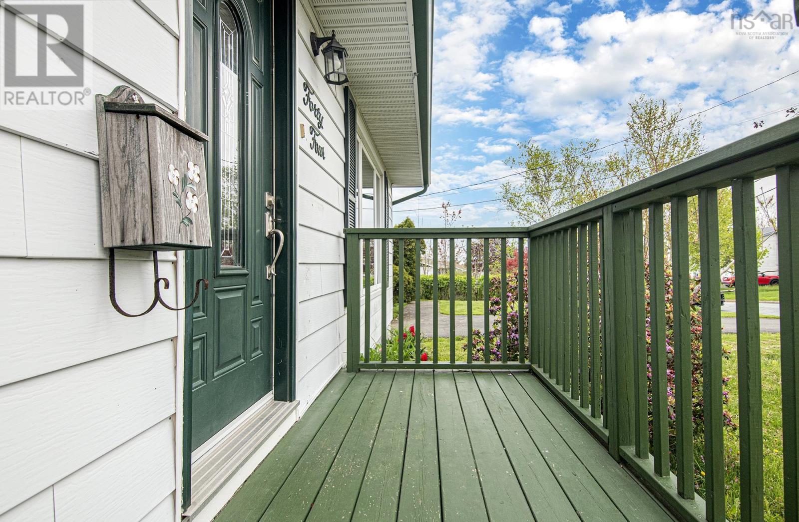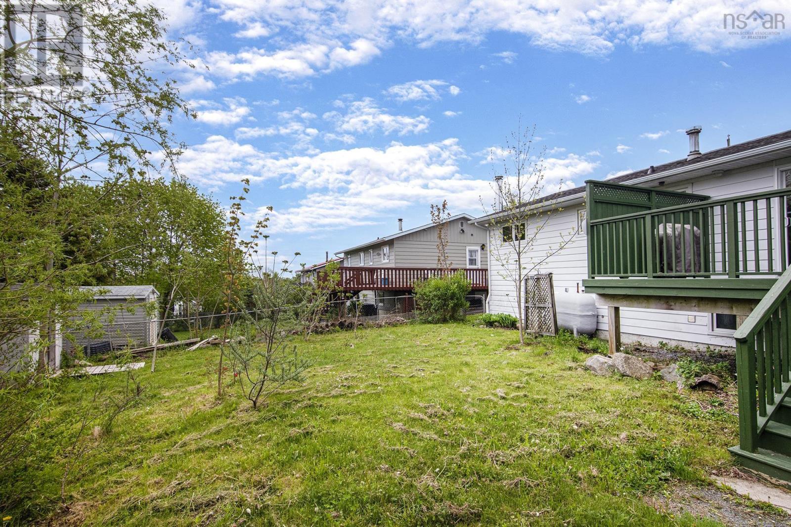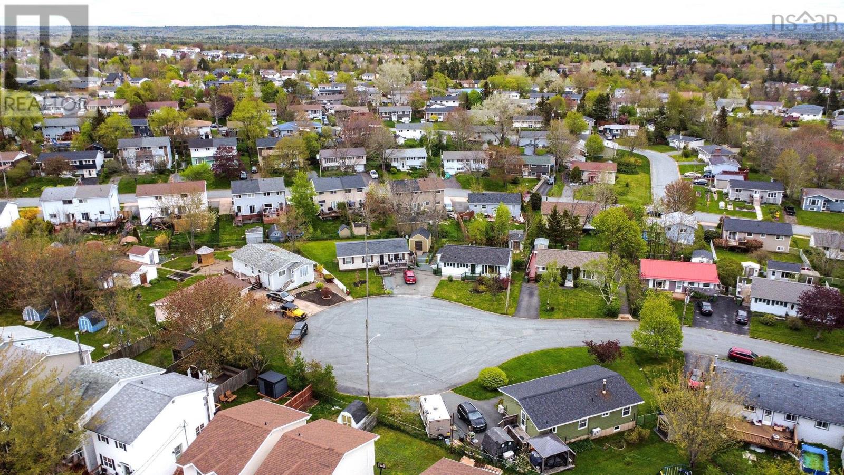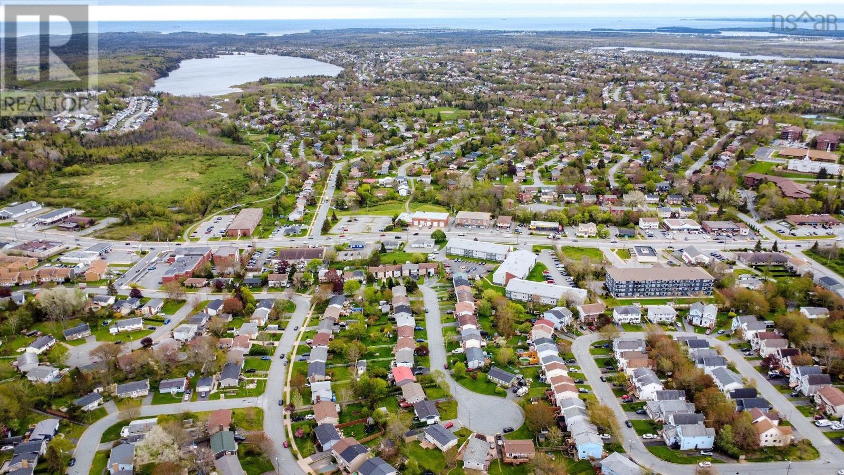44 Leacock Court Cole Harbour, Nova Scotia B2W 4J4
$479,900
OPEN HOUSE - SAT. MAY 31, 2-4 PM. This detached bungalow style home is located on a cul-de-sac in Cole Harbour close to all amenities, schools, shopping, beaches and trails. The main floor offers a living room, eat-in kitchen, full main bathroom, two bedrooms, and a potential third bedroom, which is currently a dining room but can easily be converted back to a bedroom. The downstairs offers a large rec room, another bedroom with walk-in closet, kitchenette and a full 3-piece bathroom. The downstairs functions as a lovely guest suite or a great space for teens. The utilities room is combined with the laundry room and offers ample storage space. Recent upgrades include: 2018 ? new front and rear decks, side mudroom addition, new oil-fired hot water heater; 2019 ? seamless eavestrough front & back, generator panel, ductless heat pumps; 2022 ? new roof and closed-circuit security cameras. The fenced in backyard and landscaped front yard include fruit & nut bearing trees and plants: a peach tree, white walnut trees, blueberry bush, red currant bush, grapevine, sea buckthorn bushes, and 2 oyster mushroom barrel gardens. Excellent value in a desirable location. (id:45785)
Open House
This property has open houses!
2:00 pm
Ends at:4:00 pm
Property Details
| MLS® Number | 202511808 |
| Property Type | Single Family |
| Neigbourhood | Forest Hills |
| Community Name | Cole Harbour |
| Amenities Near By | Park, Public Transit, Shopping, Place Of Worship, Beach |
| Community Features | Recreational Facilities, School Bus |
| Features | Treed |
Building
| Bathroom Total | 2 |
| Bedrooms Above Ground | 3 |
| Bedrooms Below Ground | 1 |
| Bedrooms Total | 4 |
| Appliances | Barbeque, Stove, Dishwasher, Dryer, Washer, Microwave Range Hood Combo, Refrigerator |
| Architectural Style | Bungalow |
| Constructed Date | 1977 |
| Construction Style Attachment | Detached |
| Cooling Type | Heat Pump |
| Exterior Finish | Aluminum Siding |
| Flooring Type | Carpeted, Hardwood, Laminate, Linoleum |
| Foundation Type | Poured Concrete |
| Stories Total | 1 |
| Size Interior | 1,924 Ft2 |
| Total Finished Area | 1924 Sqft |
| Type | House |
| Utility Water | Municipal Water |
Land
| Acreage | No |
| Land Amenities | Park, Public Transit, Shopping, Place Of Worship, Beach |
| Landscape Features | Landscaped |
| Sewer | Municipal Sewage System |
| Size Irregular | 0.1486 |
| Size Total | 0.1486 Ac |
| Size Total Text | 0.1486 Ac |
Rooms
| Level | Type | Length | Width | Dimensions |
|---|---|---|---|---|
| Lower Level | Recreational, Games Room | 24.5x11.5 | ||
| Lower Level | Other | 11.11x7.2 | ||
| Lower Level | Bedroom | 13.2x9.7 | ||
| Lower Level | Bath (# Pieces 1-6) | 7.10x6.7 | ||
| Lower Level | Utility Room | 13.7x13.2 | ||
| Main Level | Living Room | 16.3x11.11 | ||
| Main Level | Kitchen | 15.8x8.6 | ||
| Main Level | Dining Room | 13x8.4 | ||
| Main Level | Primary Bedroom | 13.0x9.1 | ||
| Main Level | Bedroom | 9.6x7.11 | ||
| Main Level | Bath (# Pieces 1-6) | 7.6x9.6 | ||
| Main Level | Mud Room | 9.0x3.5 |
https://www.realtor.ca/real-estate/28347873/44-leacock-court-cole-harbour-cole-harbour
Contact Us
Contact us for more information

Janna Fertsman
(902) 468-3047
https://remaxnova.com/
397 Bedford Hwy
Halifax, Nova Scotia B3M 2L3












