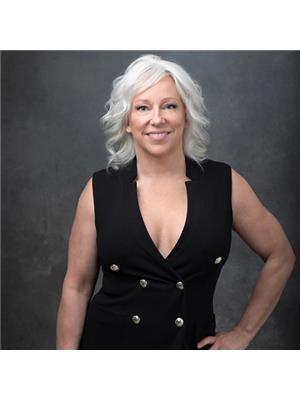44 Marlwood Drive Halifax, Nova Scotia B3M 3H2
$550,000
Welcome to 44 Marlwood Drive in one of Halifaxs most sought-after and established neighbourhoods! This freshly painted home offers 3 spacious bedrooms plus a versatile den and 2 full bathrooms, perfect for family living or a home office setup. Thoughtfully updated since purchase, it now features a new tub surround, all new appliances, a new retaining wall, and a new driveway, giving you peace of mind and modern comfort. Nestled in a mature community with tree-lined streets and close to all amenities, this property blends charm, convenience, and smart updatesan ideal place to call home. Book your viewing today! (id:45785)
Open House
This property has open houses!
2:00 pm
Ends at:4:00 pm
Property Details
| MLS® Number | 202521094 |
| Property Type | Single Family |
| Neigbourhood | Kearney Lake Park |
| Community Name | Halifax |
| Amenities Near By | Park, Playground, Public Transit, Shopping |
| Community Features | School Bus |
| Features | Sloping |
Building
| Bathroom Total | 2 |
| Bedrooms Above Ground | 3 |
| Bedrooms Total | 3 |
| Constructed Date | 1971 |
| Construction Style Attachment | Detached |
| Construction Style Split Level | Backsplit |
| Exterior Finish | Wood Siding |
| Fireplace Present | Yes |
| Flooring Type | Ceramic Tile, Hardwood, Laminate, Vinyl |
| Foundation Type | Poured Concrete |
| Stories Total | 1 |
| Size Interior | 1,798 Ft2 |
| Total Finished Area | 1798 Sqft |
| Type | House |
| Utility Water | Municipal Water |
Parking
| Garage | |
| Attached Garage | |
| Paved Yard |
Land
| Acreage | No |
| Land Amenities | Park, Playground, Public Transit, Shopping |
| Landscape Features | Landscaped |
| Sewer | Municipal Sewage System |
| Size Irregular | 0.2275 |
| Size Total | 0.2275 Ac |
| Size Total Text | 0.2275 Ac |
Rooms
| Level | Type | Length | Width | Dimensions |
|---|---|---|---|---|
| Lower Level | Recreational, Games Room | 20.2 x 15 | ||
| Lower Level | Bath (# Pieces 1-6) | 2X3 | ||
| Lower Level | Den | 12.6 x 10.5 | ||
| Lower Level | Utility Room | 19.3 x 6.11 | ||
| Main Level | Living Room | 19.7 x 13 | ||
| Main Level | Dining Room | 9.5 x 10.8 | ||
| Main Level | Kitchen | 10.7 x 10.8 | ||
| Main Level | Bedroom | 10.2 x 9.6 | ||
| Main Level | Bath (# Pieces 1-6) | 4X3 | ||
| Main Level | Bedroom | 12.6 x 9.6 | ||
| Main Level | Primary Bedroom | 12.7 x 10 | ||
| Main Level | Foyer | 4 x 4.5 |
https://www.realtor.ca/real-estate/28752822/44-marlwood-drive-halifax-halifax
Contact Us
Contact us for more information

Bruce Patterson
(902) 252-3201
www.realestatemuscle.com/
445 Sackville Dr., Suite 202
Lower Sackville, Nova Scotia B4C 2S1

Angela Cowan
(902) 252-3201
www.realestatemuscle.com/
https://www.facebook.com/realestatemuscle2/about_overview
https://www.linkedin.com/in/angela-cowan-0057271b3/
https://www.instagram.com/angelagracecowan/
445 Sackville Dr., Suite 202
Lower Sackville, Nova Scotia B4C 2S1




































