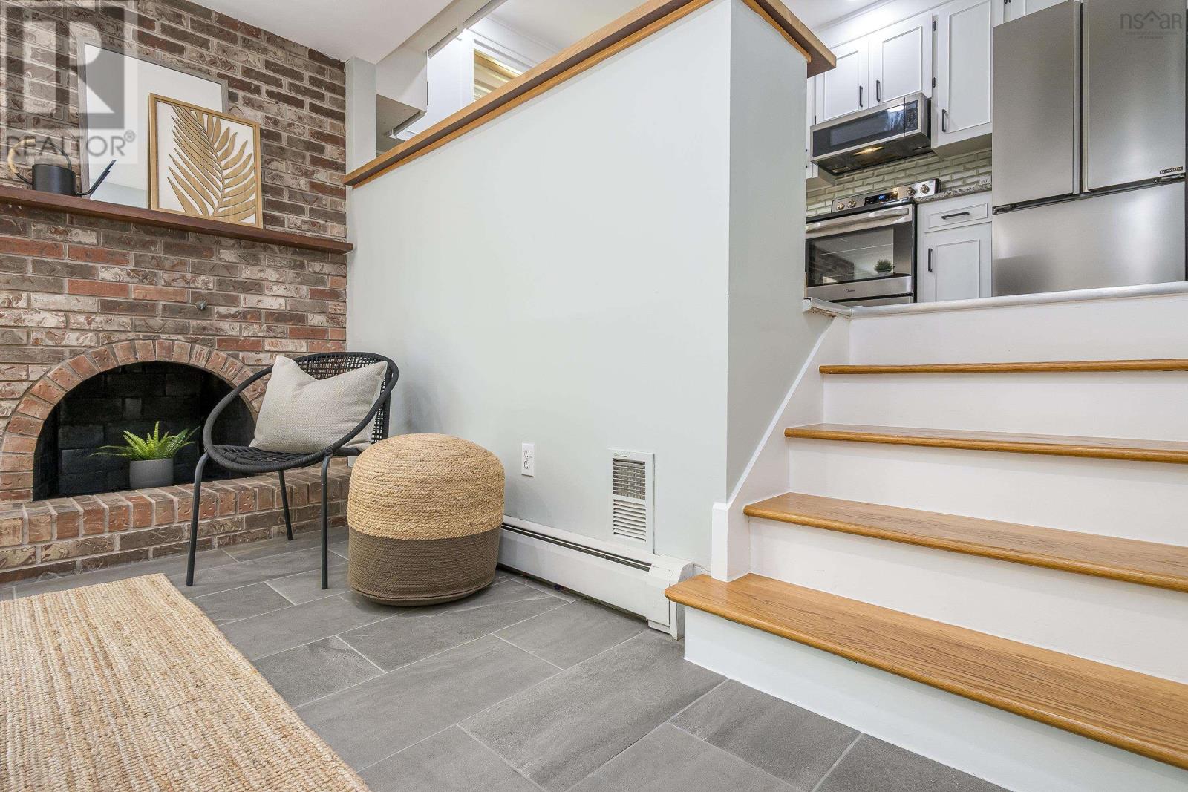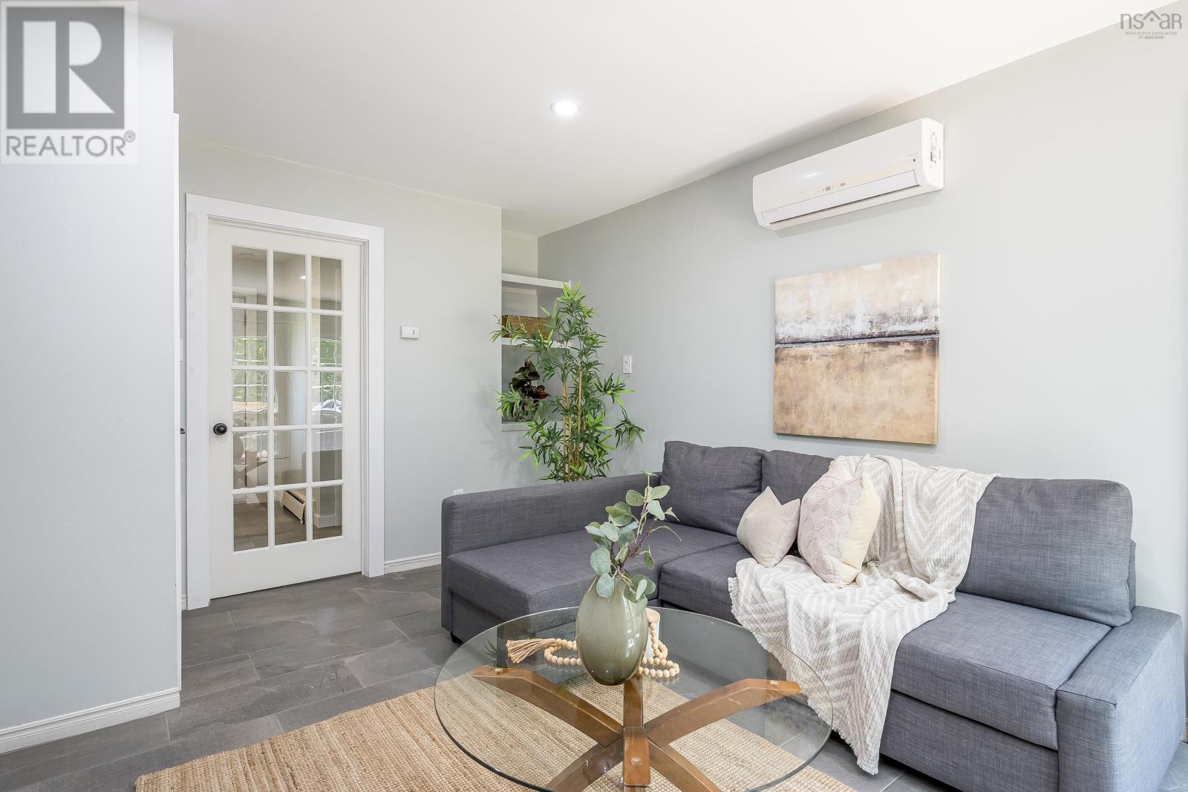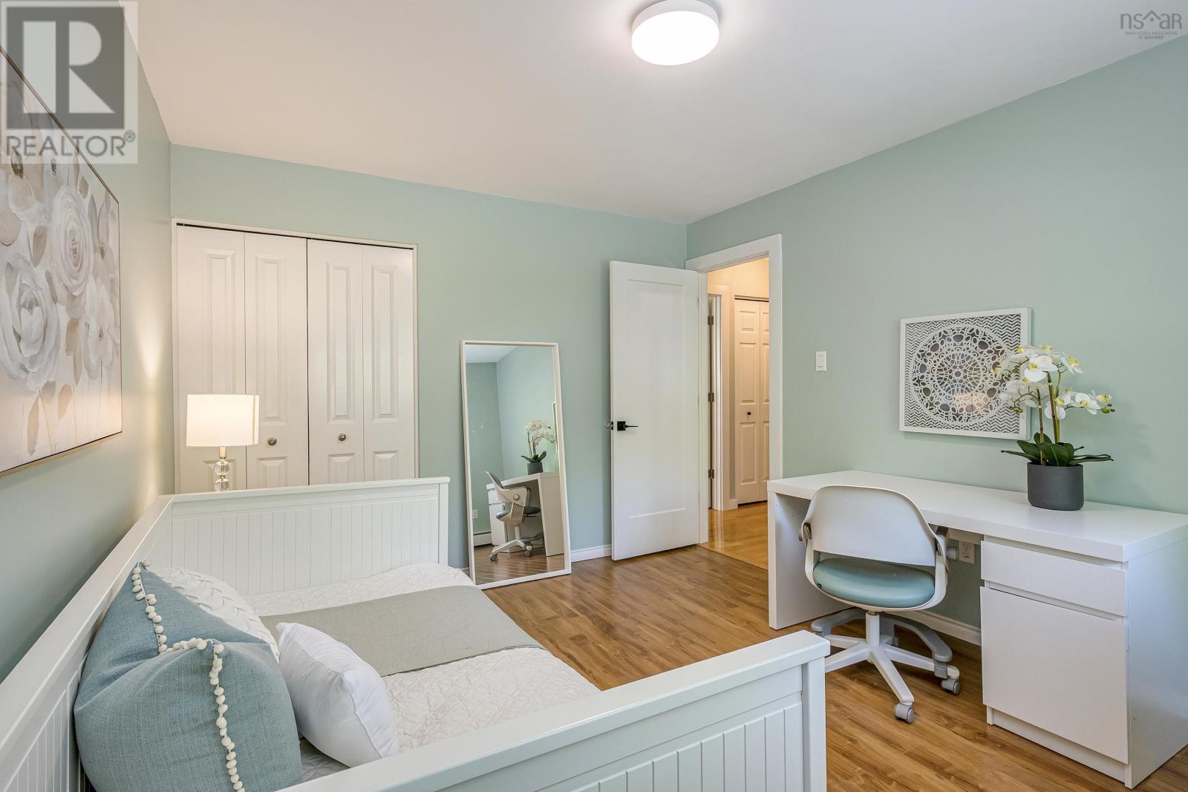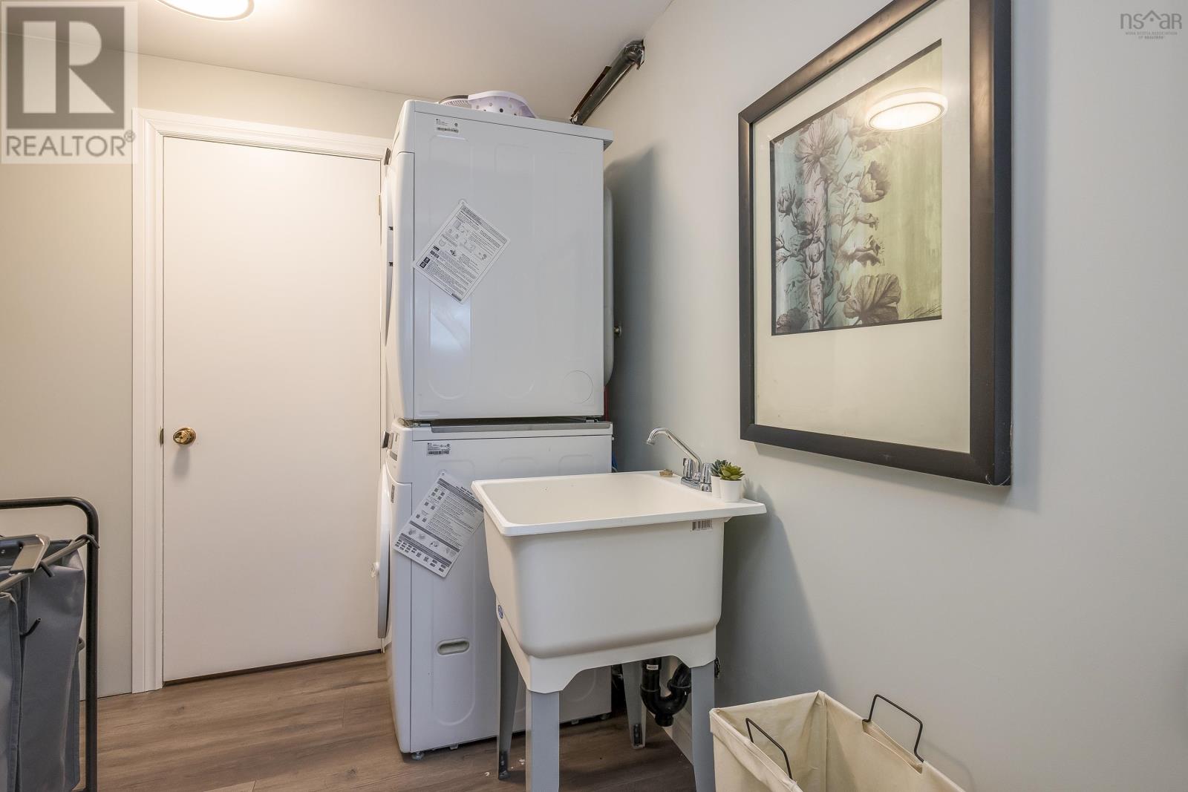44 Sunrise Hill Bedford, Nova Scotia B4A 1V1
$639,000
Located on a quiet street in one of Bedfords most desirable family neighborhoods, this beautifully updated side-split offers space, style, and smart upgrades from top to bottom. Since purchasing, the owners have made extensive improvements: full interior painting, new tile flooring, updated light fixtures, refreshed bathrooms, rebuilt front porch and back deck, new interior doors, new shingles, and new appliancesall adding style and modern convenience. The main level welcomes you with a bright entryway leading to a cozy living room featuring a classic brick fireplace and walkout to the backyardan inviting space for relaxing or gathering with family. This level also includes a convenient half bath and direct access to the single attached garage. Upstairs, youll find hardwood flooring throughout the bright living and dining rooms, as well as a sunny eat-in kitchen with a practical layout and great connection to the rest of the home. On the top level, there are three well appointed bedrooms, including a primary bedroom with a private ensuite, plus a full main bathroom. The finished basement adds a fourth bedroom, a generous rec room, laundry area, and excellent storage space. A ductless heat pump, double paved driveway complete this wonderful home. Located just minutes from great schools, parks, and all the amenities Bedford has to offer. 44 Sunrise Hill offers the perfect mix of space, updates, and location for today's modern family. (id:45785)
Open House
This property has open houses!
2:00 pm
Ends at:4:00 pm
2:00 pm
Ends at:4:00 pm
Property Details
| MLS® Number | 202513737 |
| Property Type | Single Family |
| Neigbourhood | Basinview |
| Community Name | Bedford |
| Amenities Near By | Park, Playground, Public Transit, Shopping |
| Community Features | Recreational Facilities, School Bus |
| Equipment Type | Water Heater |
| Features | Treed |
| Rental Equipment Type | Water Heater |
| Structure | Shed |
Building
| Bathroom Total | 3 |
| Bedrooms Above Ground | 3 |
| Bedrooms Below Ground | 1 |
| Bedrooms Total | 4 |
| Appliances | Range, Dishwasher, Dryer, Washer, Refrigerator |
| Constructed Date | 1978 |
| Construction Style Attachment | Detached |
| Cooling Type | Heat Pump |
| Exterior Finish | Brick |
| Flooring Type | Hardwood, Laminate, Tile |
| Foundation Type | Poured Concrete |
| Half Bath Total | 1 |
| Stories Total | 3 |
| Size Interior | 2,050 Ft2 |
| Total Finished Area | 2050 Sqft |
| Type | House |
| Utility Water | Municipal Water |
Parking
| Garage | |
| Attached Garage |
Land
| Acreage | No |
| Land Amenities | Park, Playground, Public Transit, Shopping |
| Sewer | Municipal Sewage System |
| Size Irregular | 0.1377 |
| Size Total | 0.1377 Ac |
| Size Total Text | 0.1377 Ac |
Rooms
| Level | Type | Length | Width | Dimensions |
|---|---|---|---|---|
| Second Level | Family Room | 11.3x19.8 | ||
| Second Level | Dining Room | 13.5x9.6 | ||
| Second Level | Kitchen | 13.5x10.11 | ||
| Third Level | Primary Bedroom | 11.4x14.2 | ||
| Third Level | Ensuite (# Pieces 2-6) | 4.11x8 | ||
| Third Level | Bedroom | 13.5x10.9 | ||
| Third Level | Bedroom | 9.8x11.4 | ||
| Third Level | Bath (# Pieces 1-6) | 6.1x8 | ||
| Basement | Recreational, Games Room | 10.9x18.8 | ||
| Basement | Laundry / Bath | 8x8.3 | ||
| Basement | Bedroom | 12.7x10.7 | ||
| Main Level | Foyer | 9.6x6.7 | ||
| Main Level | Bath (# Pieces 1-6) | 4.6x4.5 | ||
| Main Level | Living Room | 15.1x11.11 |
https://www.realtor.ca/real-estate/28429874/44-sunrise-hill-bedford-bedford
Contact Us
Contact us for more information











































