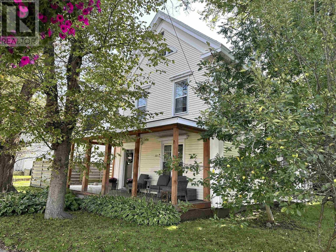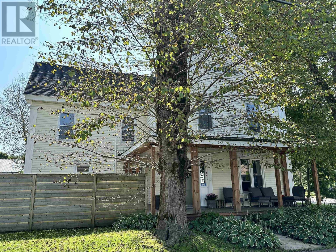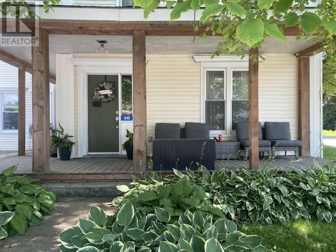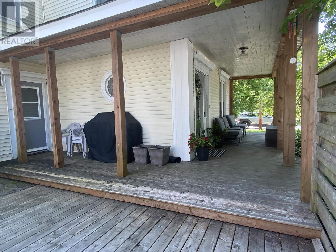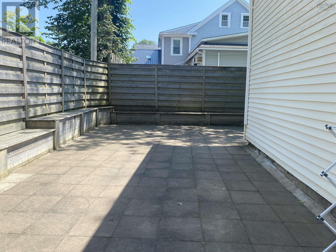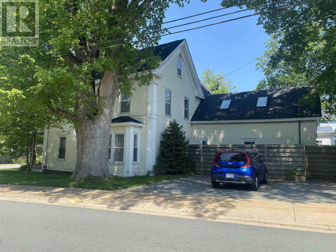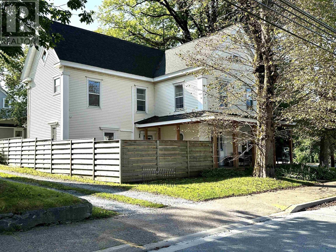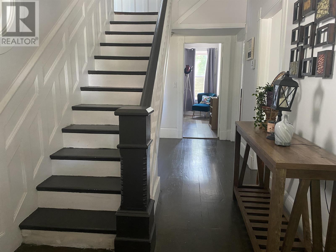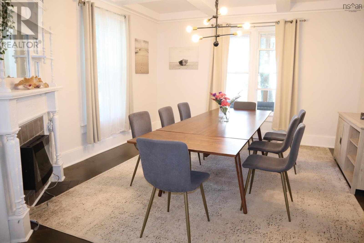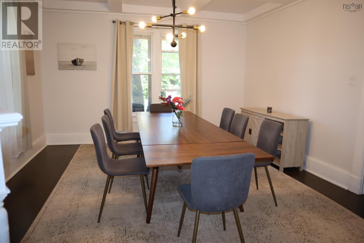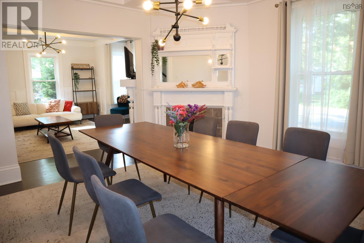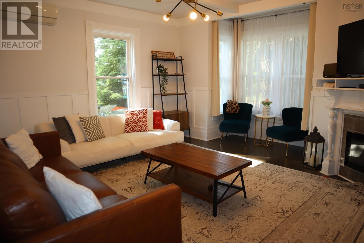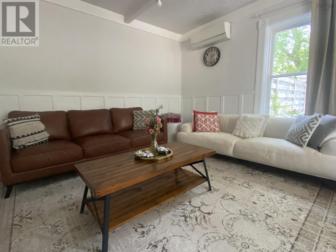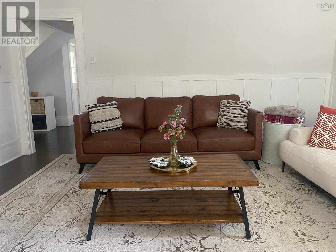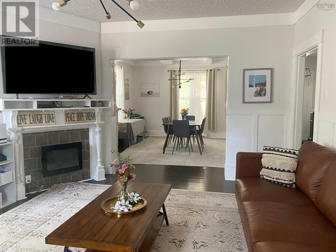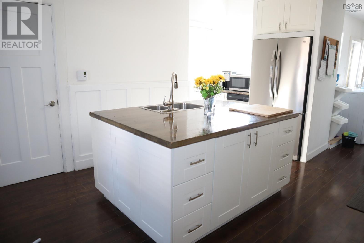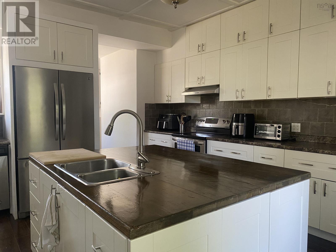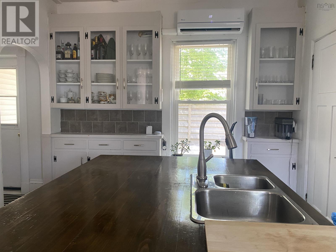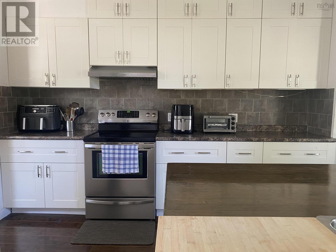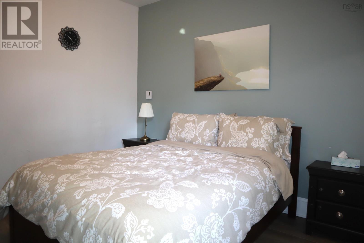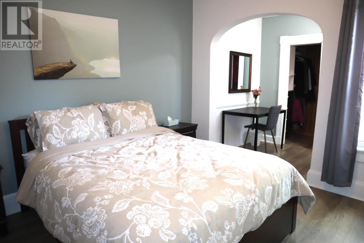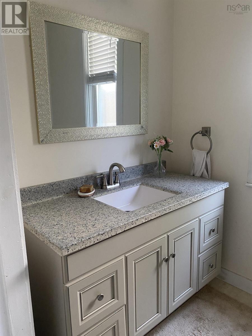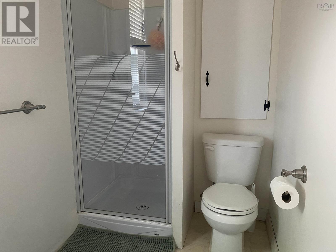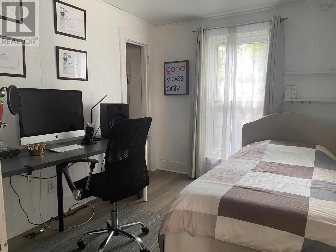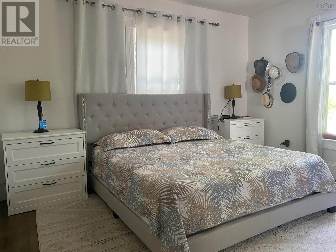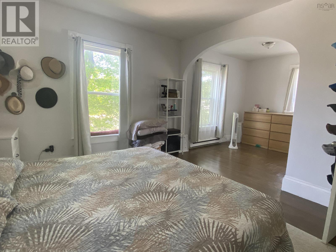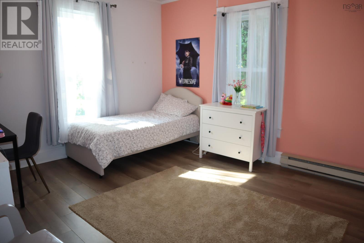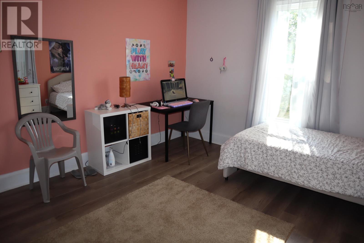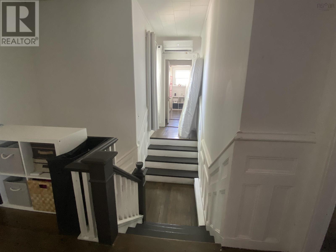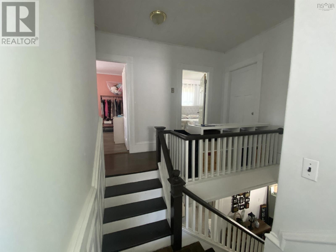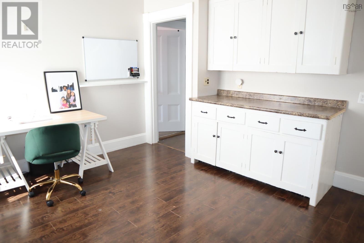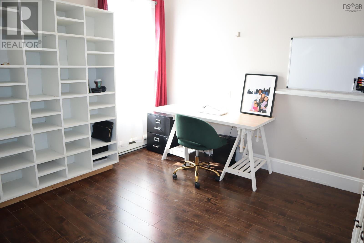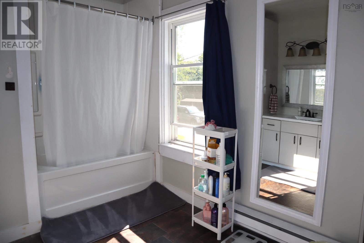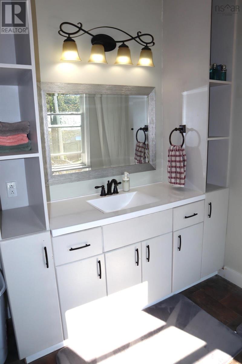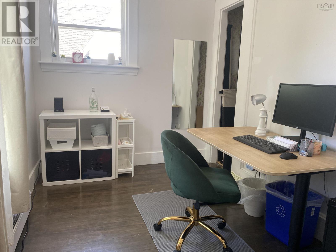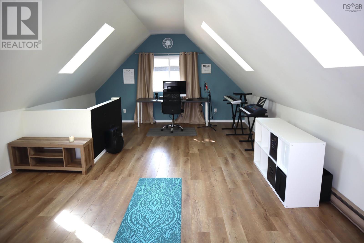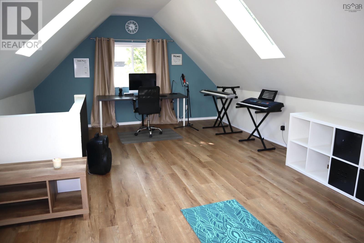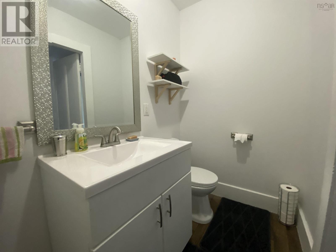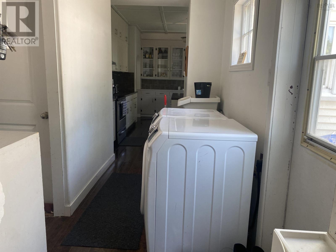441 Main Street Liverpool, Nova Scotia B0T 1K0
$399,900
441 Main Street is a lovely, spacious and inviting 5 bedroom 2.5 bath perfect for a growing family with potential for rental income! The main floor consists of a modern renovated kitchen, full bathroom, living area, two bedrooms as well as a laundry room. Upstairs you will find the primary bedroom, an office/den for those cozy work from home days, two additional bedrooms, 2 bathrooms as well as a large rec room with endless possibilities. Located on Main street with a paved double driveway this home will provide all the space any family needs. The upper floor has potential as a rental unit for an extra income to help cover the mortgage or convert back to a two unit apartment building. With the existing separate entrances as well as two electrical panels only a few modifications would be needed as most of the logistics have been already taken care of. Conveniently located, just a short walk to all the amenities of Liverpool this would also be a perfect income opportunity! With a separate entrance, the upper floor has potential as a rental unit for extra income to help cover the mortgage. (id:45785)
Property Details
| MLS® Number | 202517916 |
| Property Type | Single Family |
| Community Name | Liverpool |
| Amenities Near By | Golf Course, Park, Playground, Shopping, Place Of Worship, Beach |
| Community Features | Recreational Facilities, School Bus |
Building
| Bathroom Total | 3 |
| Bedrooms Above Ground | 5 |
| Bedrooms Total | 5 |
| Appliances | Range - Electric, Dishwasher, Dryer, Washer, Refrigerator |
| Basement Type | Crawl Space |
| Constructed Date | 1894 |
| Construction Style Attachment | Detached |
| Cooling Type | Heat Pump |
| Exterior Finish | Vinyl |
| Flooring Type | Hardwood, Laminate |
| Foundation Type | Poured Concrete |
| Half Bath Total | 1 |
| Stories Total | 2 |
| Size Interior | 3,052 Ft2 |
| Total Finished Area | 3052 Sqft |
| Type | House |
| Utility Water | Municipal Water |
Parking
| Paved Yard |
Land
| Acreage | No |
| Land Amenities | Golf Course, Park, Playground, Shopping, Place Of Worship, Beach |
| Landscape Features | Landscaped |
| Sewer | Municipal Sewage System |
| Size Irregular | 0.155 |
| Size Total | 0.155 Ac |
| Size Total Text | 0.155 Ac |
Rooms
| Level | Type | Length | Width | Dimensions |
|---|---|---|---|---|
| Second Level | Recreational, Games Room | 26.8 x 11.5 | ||
| Second Level | Den | 11.8 x 12.10 | ||
| Second Level | Bath (# Pieces 1-6) | 7 x 4.5 | ||
| Second Level | Primary Bedroom | 13.7 x 11.9+9.1 x 8.5 | ||
| Second Level | Bedroom | 11.10 x 14.2 | ||
| Second Level | Bedroom | 9.3 x 7.6 | ||
| Second Level | Bath (# Pieces 1-6) | 12.8 x 8.5 | ||
| Main Level | Dining Room | 14.8 x 13.8 | ||
| Main Level | Living Room | 15.7 x 13.8 | ||
| Main Level | Kitchen | 16.3 x 12.3 | ||
| Main Level | Bedroom | 11.7 x 11.1 | ||
| Main Level | Bedroom | 10.8 x 8.4 | ||
| Main Level | Bath (# Pieces 1-6) | 10.8 x 8.4 |
https://www.realtor.ca/real-estate/28617597/441-main-street-liverpool-liverpool
Contact Us
Contact us for more information
Sarah Herman
163 Main Street
Liverpool, Nova Scotia B0T 1K0

