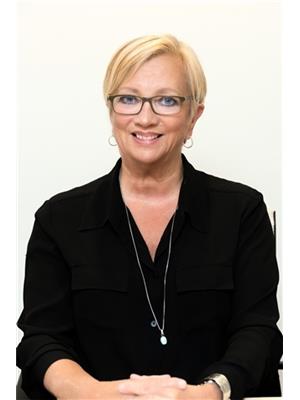4450 Highway 1 Three Mile Plains, Nova Scotia B0N 2T0
$399,000
Lovely property conveniently located in Three Mile Plains on municipal water and sewer, close to exit 5, and downtown Windsor. Also, very close to Three Mile Plains Elementary School. Three bedrooms, 2 full baths and set back from the road. Hardwood floors throughout the principal rooms, good sized kitchen, stainless steel appliances (included), separate dining room, large laundry room/back porch and a generous sized living room, comprise the main level. The large deck that wraps around from the front door and provides ample room for family activities! The second floor has 3 bedrooms and a 4 pc bath. Two heat pumps, one on each level. Also included is a detached 1.5 car garage which is wired. This home has great potential and is all set for new owners to put their stamp on it. (id:45785)
Property Details
| MLS® Number | 202521582 |
| Property Type | Single Family |
| Community Name | Three Mile Plains |
| Amenities Near By | Golf Course, Shopping, Place Of Worship |
| Community Features | Recreational Facilities, School Bus |
| Features | Sloping |
Building
| Bathroom Total | 2 |
| Bedrooms Above Ground | 3 |
| Bedrooms Total | 3 |
| Appliances | Range - Electric, Dishwasher, Dryer - Electric, Washer, Microwave, Refrigerator |
| Basement Development | Unfinished |
| Basement Type | Full (unfinished) |
| Construction Style Attachment | Detached |
| Cooling Type | Heat Pump |
| Exterior Finish | Vinyl |
| Flooring Type | Hardwood, Laminate, Vinyl |
| Foundation Type | Poured Concrete |
| Stories Total | 2 |
| Size Interior | 1,631 Ft2 |
| Total Finished Area | 1631 Sqft |
| Type | House |
| Utility Water | Municipal Water |
Parking
| Garage | |
| Gravel |
Land
| Acreage | No |
| Land Amenities | Golf Course, Shopping, Place Of Worship |
| Landscape Features | Landscaped |
| Sewer | Municipal Sewage System |
| Size Irregular | 0.4362 |
| Size Total | 0.4362 Ac |
| Size Total Text | 0.4362 Ac |
Rooms
| Level | Type | Length | Width | Dimensions |
|---|---|---|---|---|
| Second Level | Bath (# Pieces 1-6) | 4 Piece | ||
| Second Level | Bedroom | 10.10 x 11.4 | ||
| Second Level | Bedroom | 10.8 x 13.5 | ||
| Second Level | Primary Bedroom | 16.5 x 10.10 | ||
| Main Level | Bath (# Pieces 1-6) | 4 Piece | ||
| Main Level | Kitchen | 11.4 X 15.3 | ||
| Main Level | Living Room | 17.4 X 11.4/50 | ||
| Main Level | Dining Room | 11.6 X 10 | ||
| Main Level | Laundry Room | 10.4 x 11.7 |
https://www.realtor.ca/real-estate/28776147/4450-highway-1-three-mile-plains-three-mile-plains
Contact Us
Contact us for more information

Jennifer Allen
(902) 798-0644
105 Wentworth Road
Windsor, Nova Scotia B0N 2T0








































