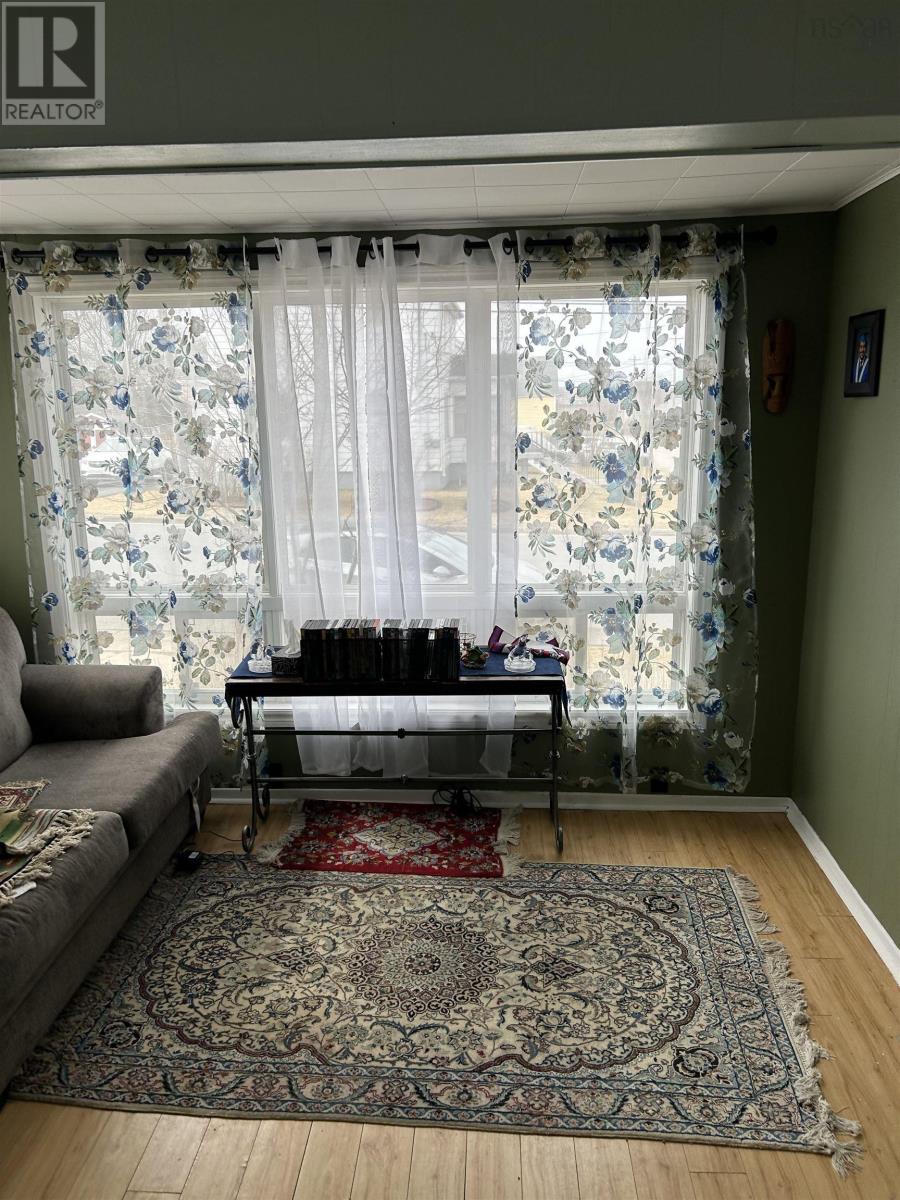45 Ashby Road Sydney, Nova Scotia B1S 2Z9
$265,000
Welcome to this Charming and updated home in a great location of Sydney, close to all amenities, this beautiful 3 plus one bedroom house with 2 bathrooms located in a convenient location of Sydney, bright and large living space and large kitchen with modern updates which enhance both style and functionality. Walk out basement presents endless possibilities such as home office or in-law suite, recent upgrades add even more value to this house situated in a highly desirable area, Detached Wired Garage add values to this beautiful home, fantastic opportunity to own a well kept home in a prime location, book your viewing today. (id:45785)
Property Details
| MLS® Number | 202505332 |
| Property Type | Single Family |
| Community Name | Sydney |
Building
| Bathroom Total | 2 |
| Bedrooms Above Ground | 3 |
| Bedrooms Total | 3 |
| Basement Development | Unfinished |
| Basement Type | Full (unfinished) |
| Constructed Date | 1942 |
| Construction Style Attachment | Detached |
| Exterior Finish | Aluminum Siding |
| Flooring Type | Laminate, Linoleum, Tile |
| Foundation Type | Poured Concrete |
| Half Bath Total | 1 |
| Stories Total | 2 |
| Size Interior | 1,332 Ft2 |
| Total Finished Area | 1332 Sqft |
| Type | House |
| Utility Water | Municipal Water |
Parking
| Garage | |
| Detached Garage | |
| Gravel |
Land
| Acreage | No |
| Sewer | Municipal Sewage System |
| Size Irregular | 0.1033 |
| Size Total | 0.1033 Ac |
| Size Total Text | 0.1033 Ac |
Rooms
| Level | Type | Length | Width | Dimensions |
|---|---|---|---|---|
| Second Level | Bath (# Pieces 1-6) | 8x5 | ||
| Second Level | Bedroom | 10x9.4 | ||
| Second Level | Bedroom | 10x9.4 | ||
| Second Level | Bedroom | 10.7x9 | ||
| Second Level | Den | 7.4x6.7 | ||
| Main Level | Foyer | 12x10 | ||
| Main Level | Eat In Kitchen | 17.10x13.2 | ||
| Main Level | Living Room | 17x11.3 | ||
| Main Level | Dining Room | 10.7x9.7 | ||
| Main Level | Bath (# Pieces 1-6) | 5x5 |
https://www.realtor.ca/real-estate/28049620/45-ashby-road-sydney-sydney
Contact Us
Contact us for more information

Stuart Murgatroyd
1719 Kings Road
Sydney River, Nova Scotia B1S 1G3













