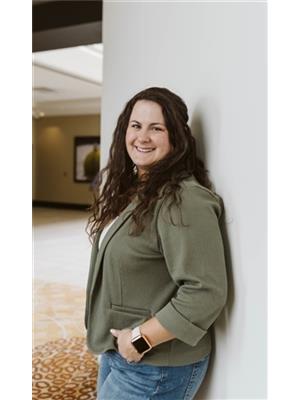45 Belmont Avenue Stellarton, Nova Scotia B0K 1S0
$279,000
Nestled in the heart of Stellarton Heights, this lovingly cared-for 3-bedroom, 1.5-bath home is perfect for families seeking comfort, convenience, and community. From the moment you arrive, youll appreciate the pride of ownership that shines through every detail. Step inside to find a warm, welcoming layout, with spacious living areas and a thoughtfully designed kitchen ideal for everyday living and entertaining alike. Outside, the backyard is a true gemprivate, lush, and perfect for playtime, gardening, or simply relaxing on warm summer days. Located in a quiet, family-friendly neighbourhood just minutes from schools, parks, and all amenities, this is a rare opportunity to join one of Stellartons most desirable communities. Move-in ready and full of character, this home checks all the boxes. Dont miss your chance to make it yours! (id:45785)
Property Details
| MLS® Number | 202514019 |
| Property Type | Single Family |
| Community Name | Stellarton |
| Amenities Near By | Golf Course, Park, Playground, Public Transit, Shopping, Place Of Worship, Beach |
| Community Features | Recreational Facilities, School Bus |
| Structure | Shed |
Building
| Bathroom Total | 2 |
| Bedrooms Above Ground | 3 |
| Bedrooms Total | 3 |
| Appliances | Oven, Stove, Dishwasher, Dryer, Washer, Refrigerator |
| Architectural Style | 2 Level |
| Basement Type | Full |
| Constructed Date | 1946 |
| Construction Style Attachment | Detached |
| Exterior Finish | Vinyl |
| Flooring Type | Carpeted, Hardwood, Vinyl |
| Foundation Type | Poured Concrete |
| Half Bath Total | 1 |
| Stories Total | 2 |
| Size Interior | 1,250 Ft2 |
| Total Finished Area | 1250 Sqft |
| Type | House |
| Utility Water | Municipal Water |
Parking
| Garage | |
| Detached Garage | |
| Paved Yard |
Land
| Acreage | No |
| Land Amenities | Golf Course, Park, Playground, Public Transit, Shopping, Place Of Worship, Beach |
| Landscape Features | Landscaped |
| Sewer | Municipal Sewage System |
| Size Irregular | 0.1464 |
| Size Total | 0.1464 Ac |
| Size Total Text | 0.1464 Ac |
Rooms
| Level | Type | Length | Width | Dimensions |
|---|---|---|---|---|
| Second Level | Bath (# Pieces 1-6) | 6.1 x 5.6 | ||
| Second Level | Bedroom | 11 X 11 | ||
| Second Level | Bedroom | 11 X 10 | ||
| Second Level | Bedroom | 9 X 7.3 | ||
| Main Level | Foyer | 6.8 x 7.8 | ||
| Main Level | Living Room | 24.3 x 11 | ||
| Main Level | Kitchen | 11.2 x 14.7 | ||
| Main Level | Mud Room | 7.5 x 21 |
https://www.realtor.ca/real-estate/28440615/45-belmont-avenue-stellarton-stellarton
Contact Us
Contact us for more information

Raylene Garby
152 Foord Street, Unit E
Stellarton, Nova Scotia B0K 1S0



































