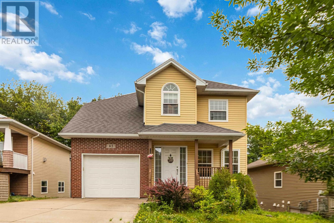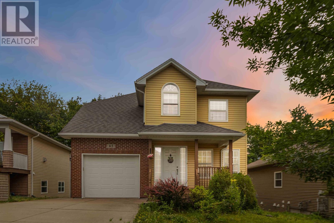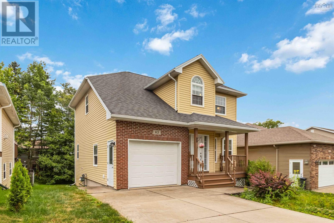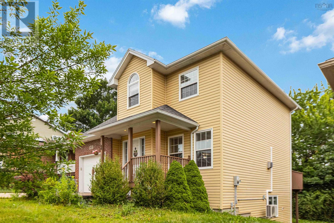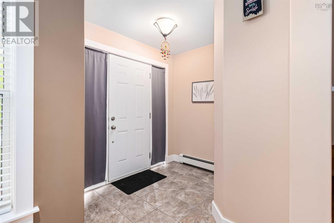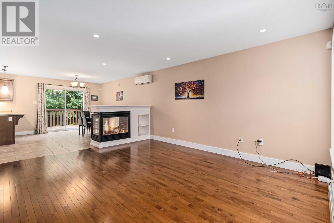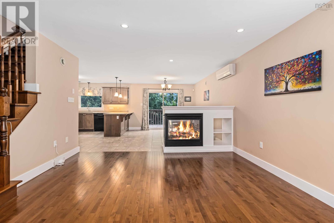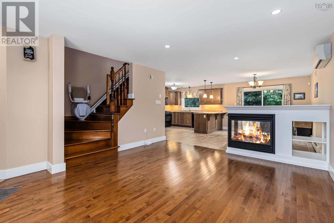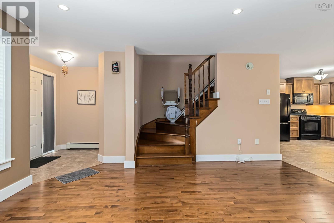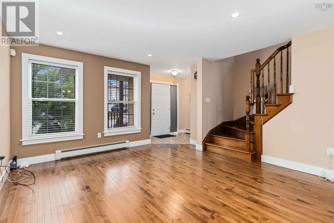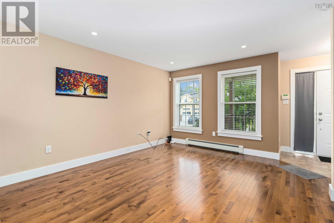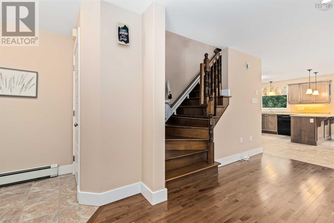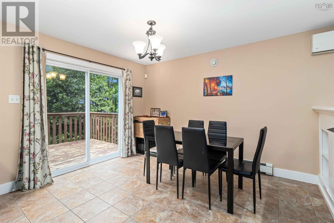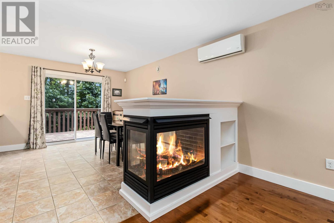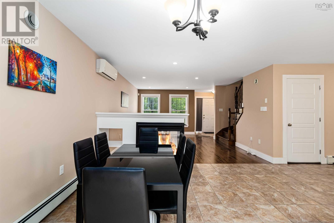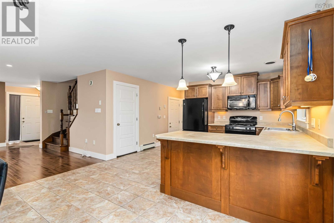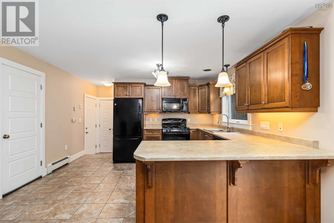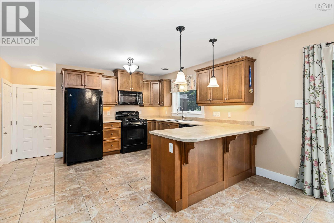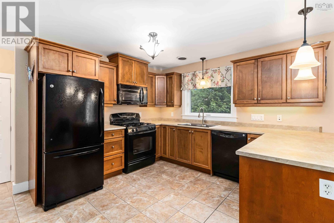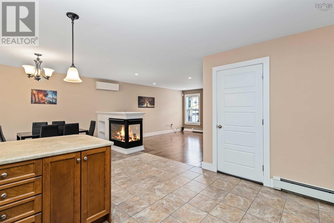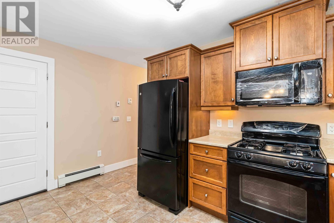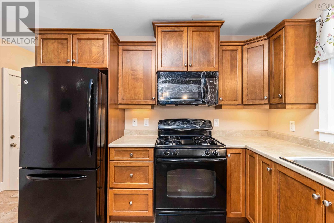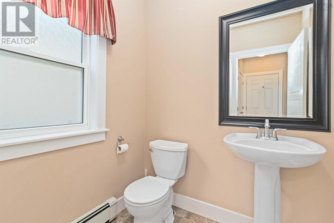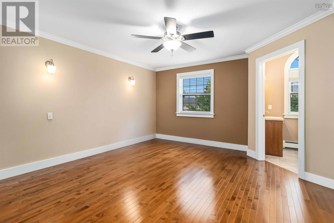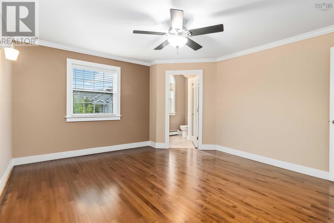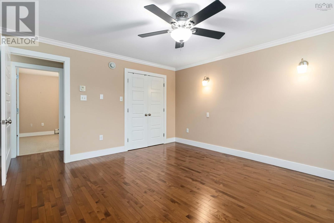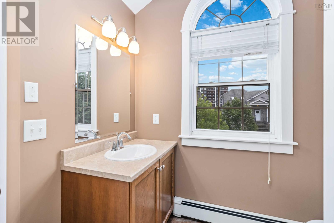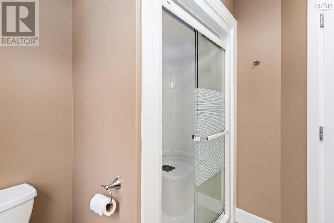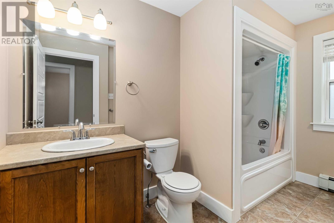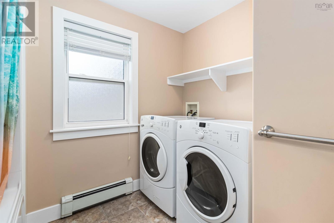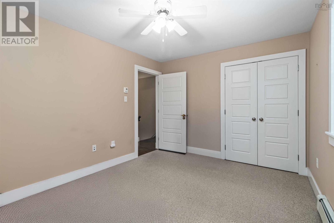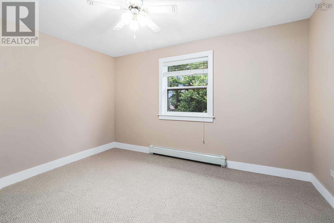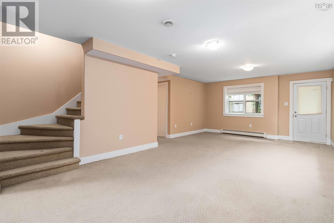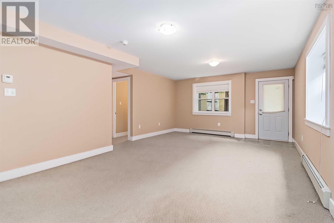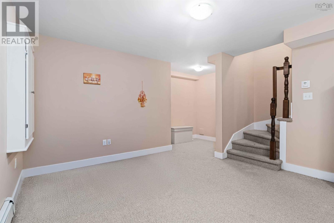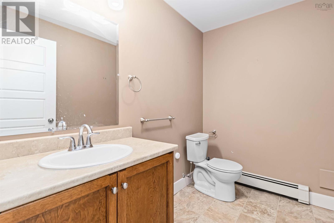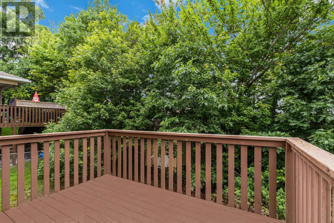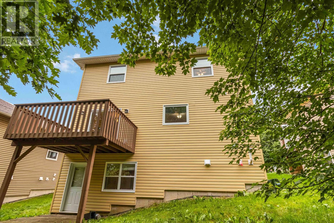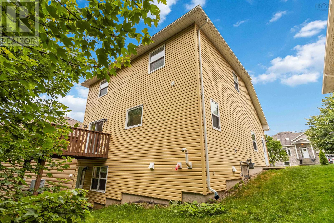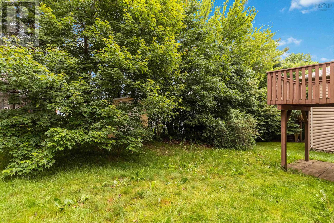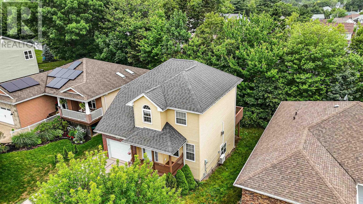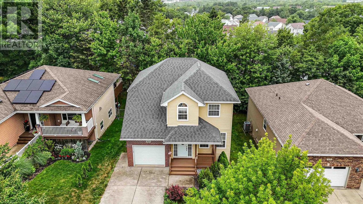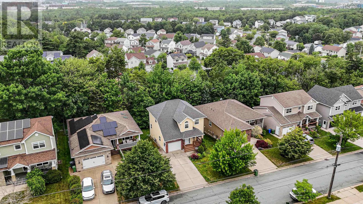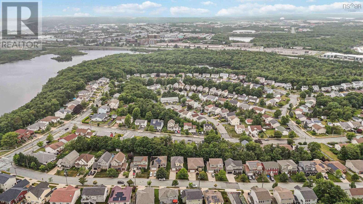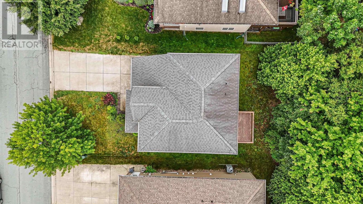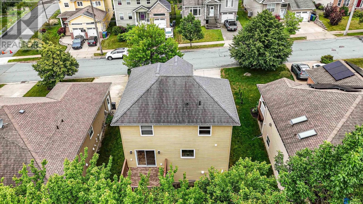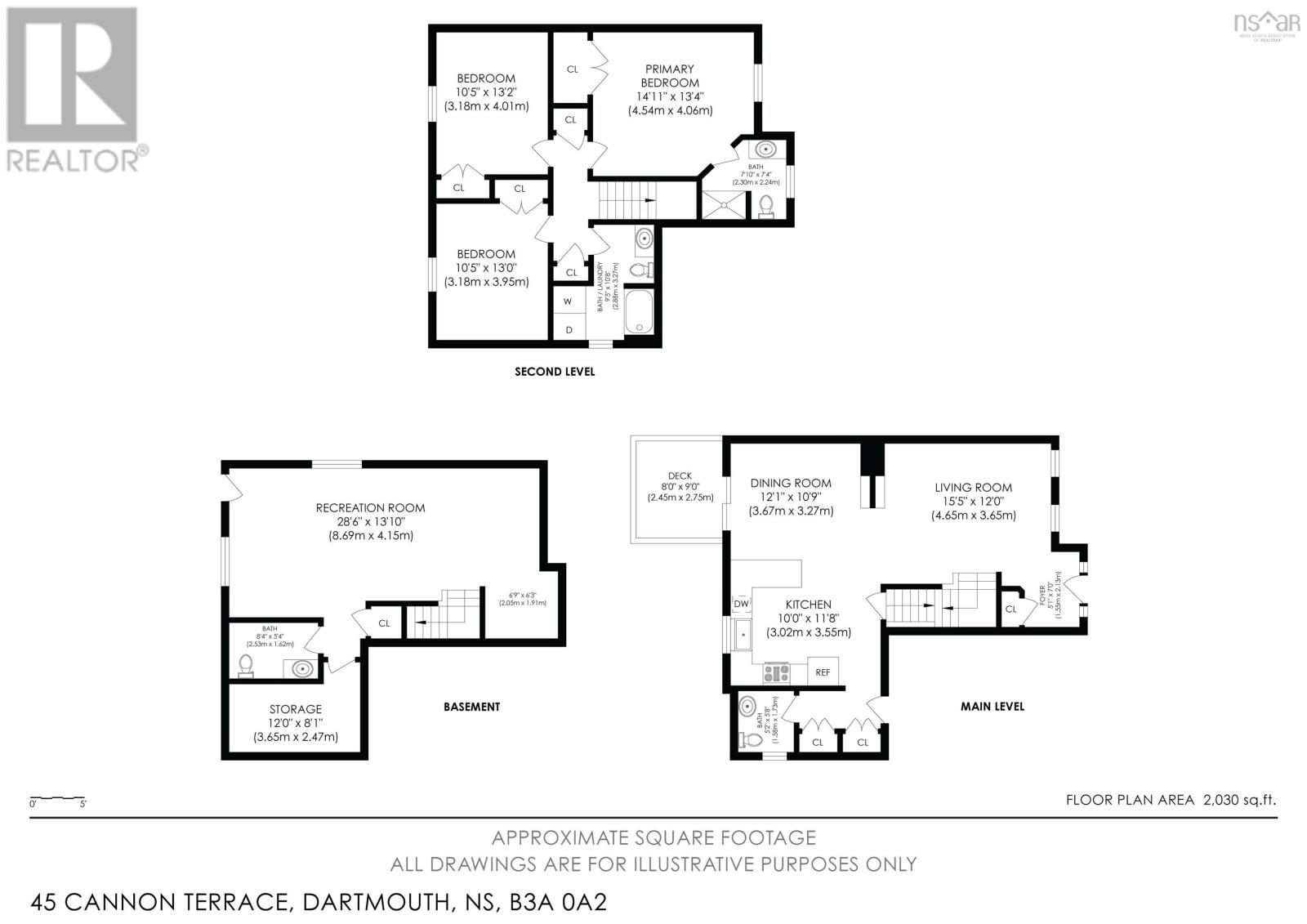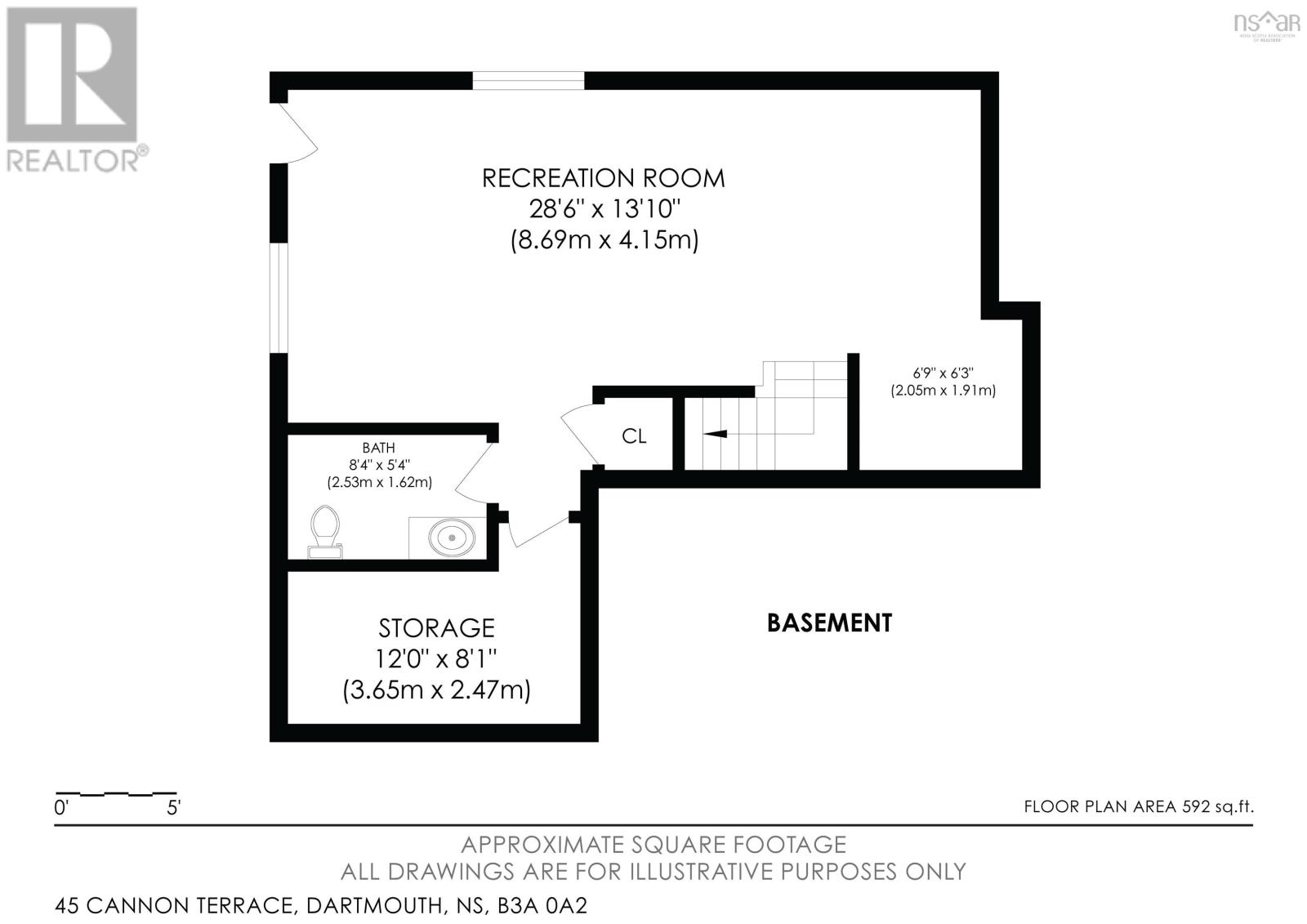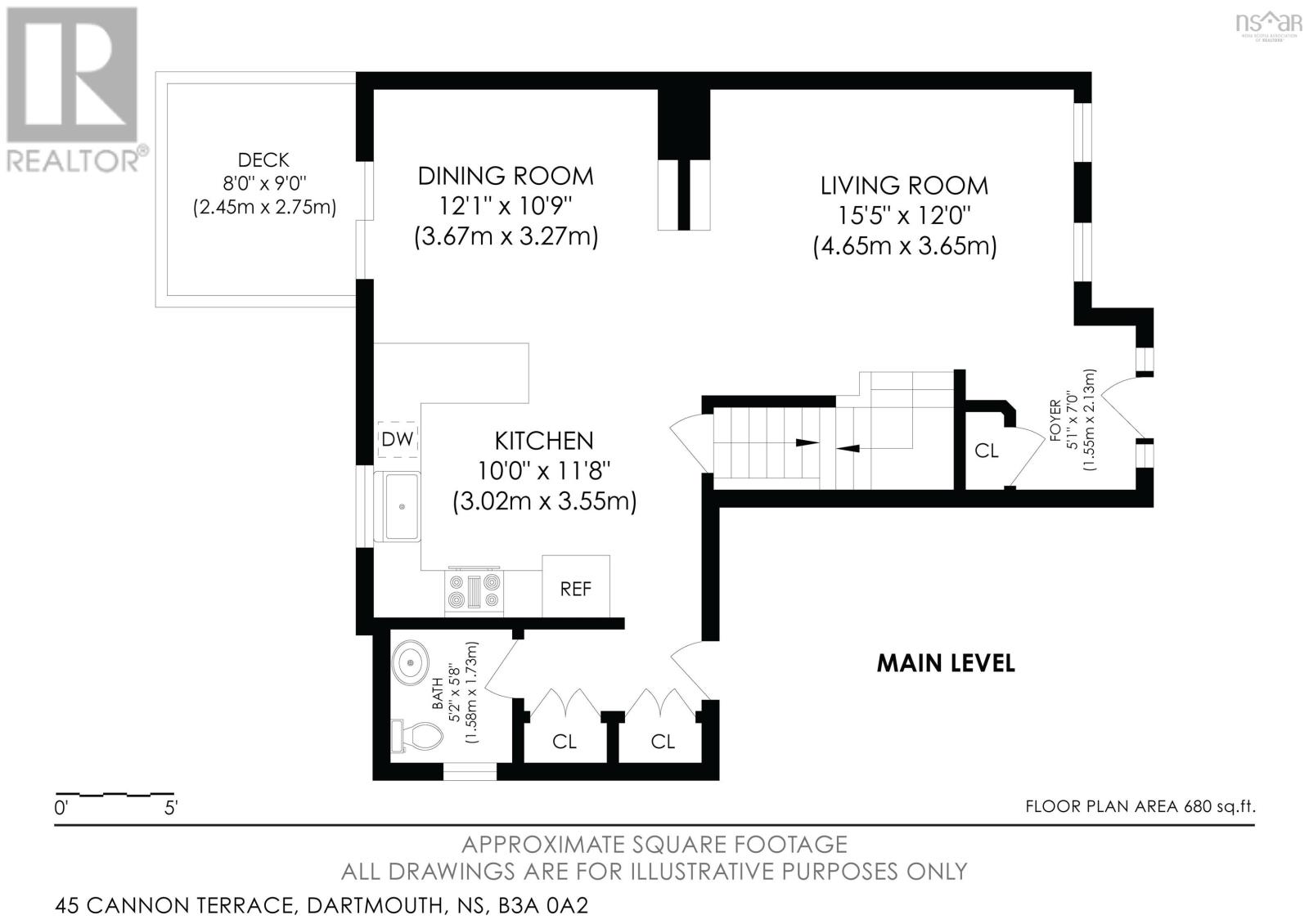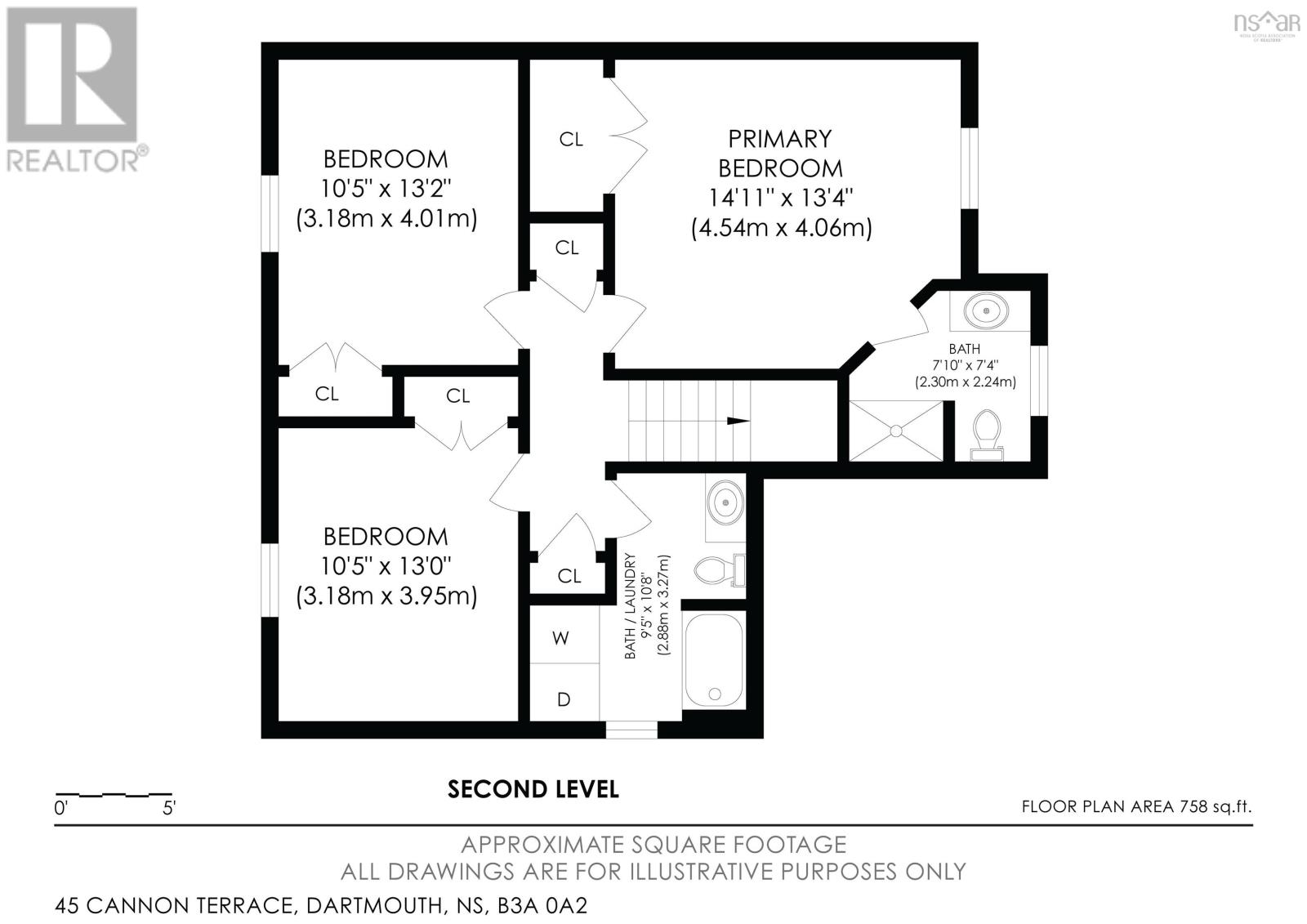45 Cannon Terrace Dartmouth, Nova Scotia B3A 0A2
$679,900
Beautiful Custom R2000 standard Energy efficient two story Building. Fully finished 3 bedroom, 4 bathrooms with a natural gas connection. This detached property is located just 2 mins drive to mic mac mall, 5 minutes drive to Walmart, Costco and Ikea. Master bedroom with ensuite and walk-in closet. Laundry is located on the second floor. Open concept kitchen with pantry and adjacent dining room with see through gas fireplace separating the dinning and living room. 1/2 bath on main and the in-built garage. Carpet stairs heading down to the basement has rec-room, half bath, and a walk out that opens to a fully landscaped and well taken care of lawn with storage shed in the back. Beautiful and quiet neighbourhood close to Albro lake park and Schools (English and French). This house has a chair lift/ elevator leading to second floor for seniors / physically challenged. (id:45785)
Open House
This property has open houses!
2:00 pm
Ends at:4:00 pm
Property Details
| MLS® Number | 202517773 |
| Property Type | Single Family |
| Neigbourhood | Lancaster Ridge |
| Community Name | Dartmouth |
| Amenities Near By | Park, Playground, Public Transit, Shopping |
| Community Features | Recreational Facilities |
| Structure | Shed |
Building
| Bathroom Total | 4 |
| Bedrooms Above Ground | 3 |
| Bedrooms Total | 3 |
| Appliances | Stove, Dishwasher, Dryer, Washer, Microwave Range Hood Combo, Refrigerator |
| Constructed Date | 2011 |
| Construction Style Attachment | Detached |
| Cooling Type | Wall Unit, Heat Pump |
| Exterior Finish | Brick, Vinyl |
| Fireplace Present | Yes |
| Flooring Type | Carpeted, Ceramic Tile, Hardwood |
| Foundation Type | Poured Concrete |
| Half Bath Total | 2 |
| Stories Total | 2 |
| Size Interior | 2,286 Ft2 |
| Total Finished Area | 2286 Sqft |
| Type | House |
| Utility Water | Municipal Water |
Parking
| Garage |
Land
| Acreage | No |
| Land Amenities | Park, Playground, Public Transit, Shopping |
| Landscape Features | Landscaped |
| Sewer | Municipal Sewage System |
| Size Irregular | 0.1245 |
| Size Total | 0.1245 Ac |
| Size Total Text | 0.1245 Ac |
Rooms
| Level | Type | Length | Width | Dimensions |
|---|---|---|---|---|
| Second Level | Bath (# Pieces 1-6) | 9.5*10.8+-JOG | ||
| Second Level | Bedroom | 13.2*10.5 | ||
| Second Level | Bedroom | 13.2*10.5 | ||
| Second Level | Primary Bedroom | 14.1*13.4+-JOG | ||
| Second Level | Ensuite (# Pieces 2-6) | 7.10*7.4+-JOG | ||
| Basement | Recreational, Games Room | 28.6*14.3+-JOG | ||
| Basement | Bath (# Pieces 1-6) | 8.4*5.4 | ||
| Basement | Utility Room | 12.0*8.1 | ||
| Main Level | Foyer | 7*5.1 | ||
| Main Level | Living Room | 12*15.5 | ||
| Main Level | Dining Room | 12.1*10.9 | ||
| Main Level | Kitchen | 10*11.8 | ||
| Main Level | Bath (# Pieces 1-6) | 5.2*5.8 |
https://www.realtor.ca/real-estate/28611872/45-cannon-terrace-dartmouth-dartmouth
Contact Us
Contact us for more information

Navin Natarajan
445 Sackville Dr., Suite 202
Lower Sackville, Nova Scotia B4C 2S1

