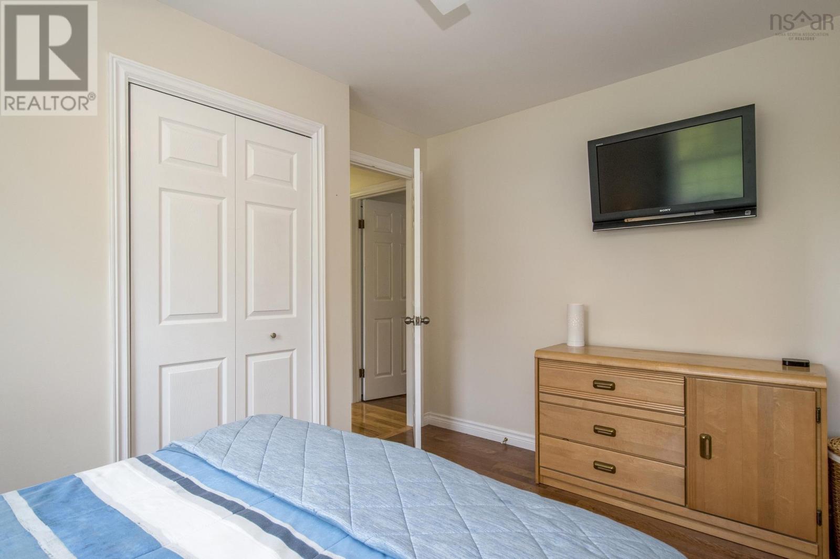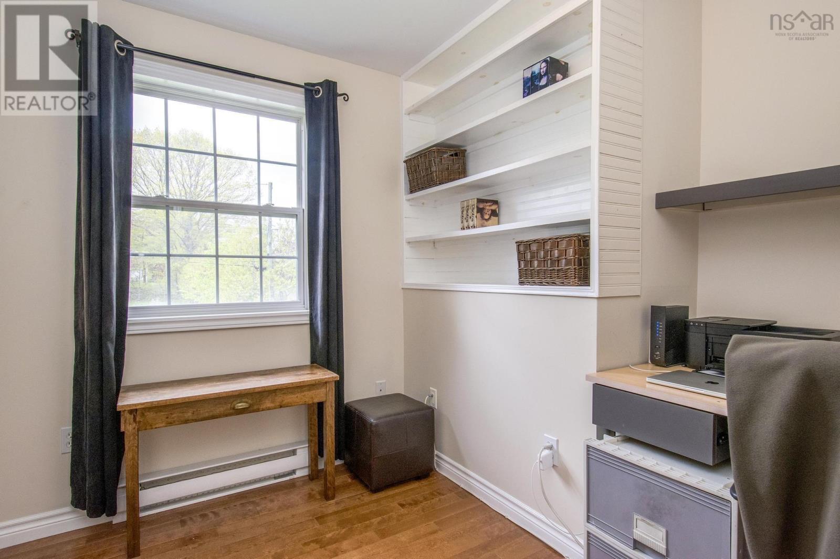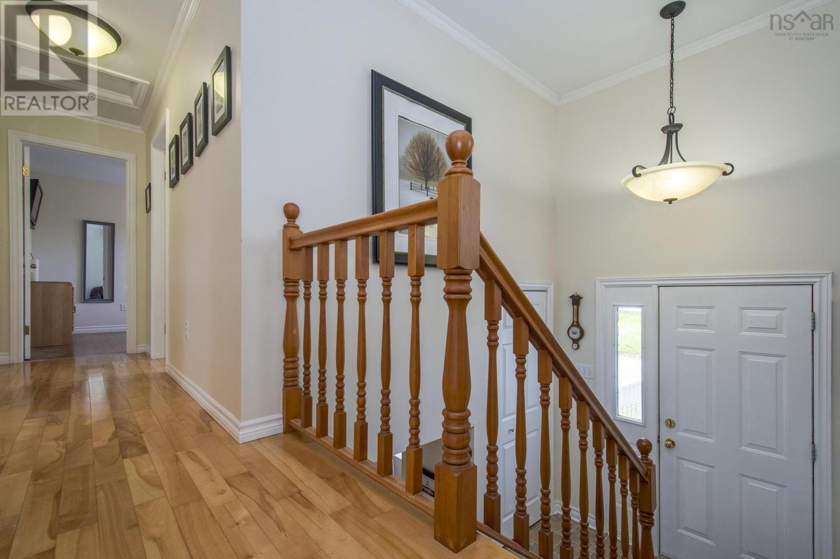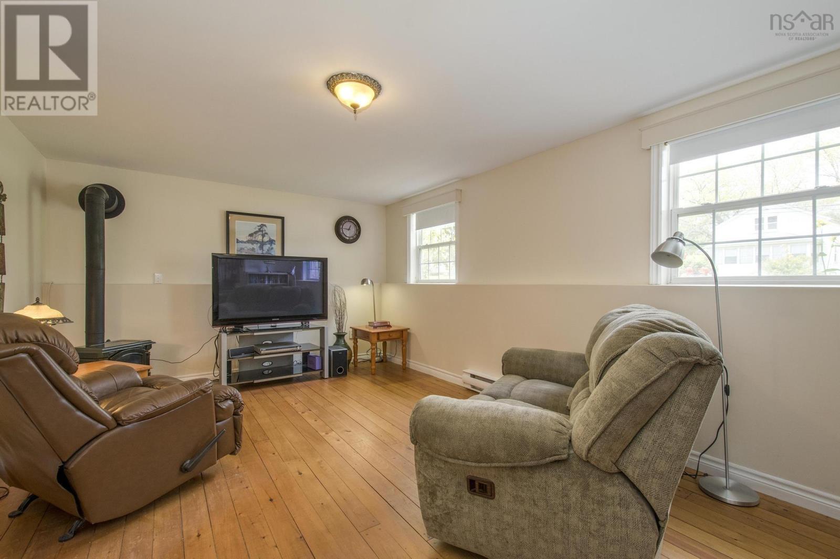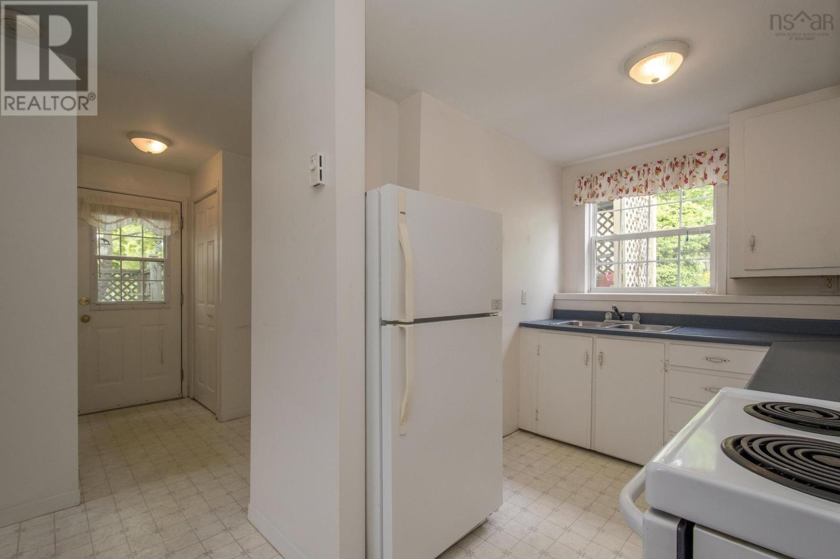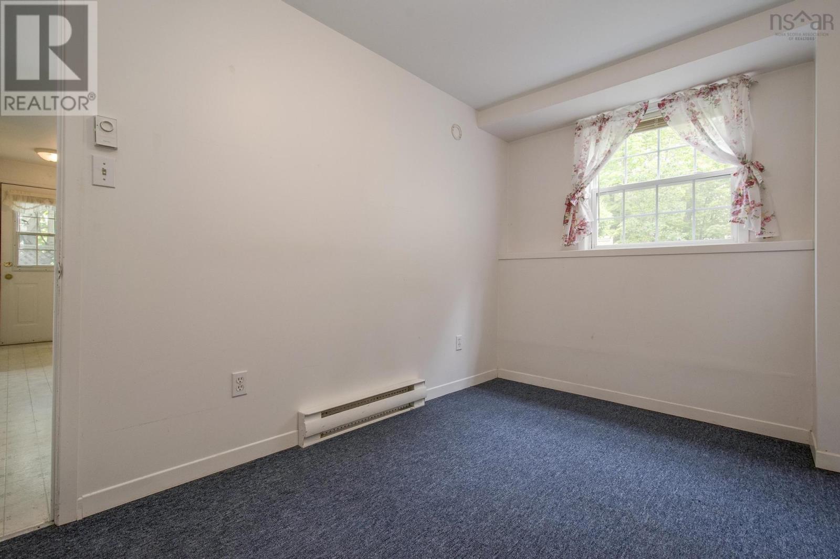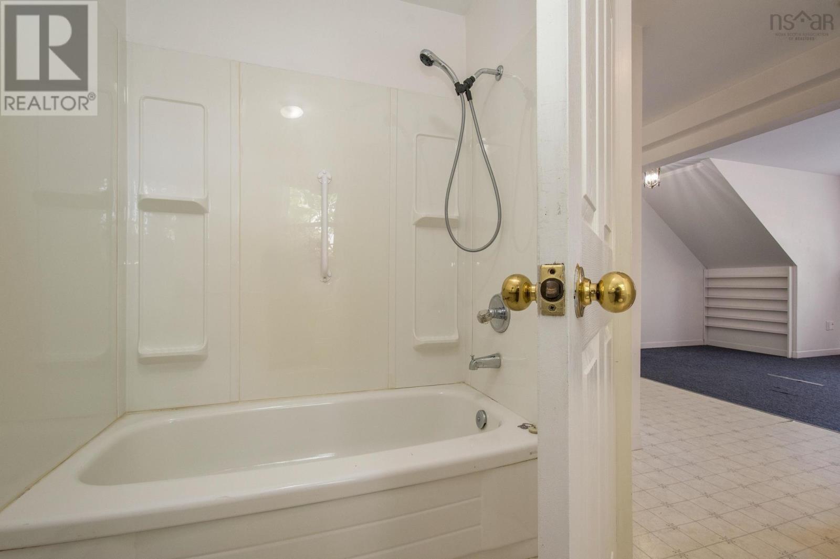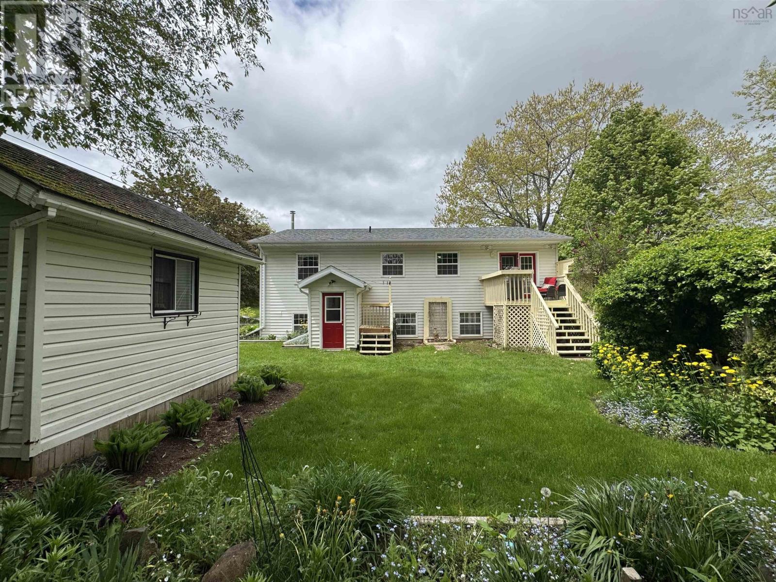45 Churchill Avenue Kentville, Nova Scotia B4N 2H8
$425,000
Opportunity awaits! Versatile well-maintained home, just under 2000 total square feet! Main level features a bright living room with hardwood floors and air conditioner. Spacious kitchen with breakfast bar and open concept dining with access to a deck, overlooking the private back yard. Full bath with vanity (could be a cheater door/access to bedroom), and three bedrooms complete the main level. Downstairs, a cozy rec room with oil stove (not connected), workshop with laundry and walkout. Bonus ancillary suite with its own grade level entrance! Perfect for teens, multi-generational living, visiting guests or as a potential student rental, comes equipped with kitchenette, bright living/dining space, full bath and bedroom. Great location with lovely landscaping and curb appeal, double paved drive and wired shed all close to NSCC, Valley Regional Hospital and within walking distance to downtown amenities. This property is available for a quick closing! (id:45785)
Property Details
| MLS® Number | 202512126 |
| Property Type | Single Family |
| Community Name | Kentville |
| Amenities Near By | Park, Playground, Public Transit, Shopping, Place Of Worship |
| Community Features | Recreational Facilities, School Bus |
| Features | Sloping |
| Structure | Shed |
Building
| Bathroom Total | 2 |
| Bedrooms Above Ground | 3 |
| Bedrooms Below Ground | 1 |
| Bedrooms Total | 4 |
| Appliances | Stove, Washer/dryer Combo, Refrigerator |
| Basement Development | Partially Finished |
| Basement Features | Walk Out |
| Basement Type | Full (partially Finished) |
| Constructed Date | 1997 |
| Construction Style Attachment | Detached |
| Cooling Type | Wall Unit |
| Exterior Finish | Vinyl |
| Flooring Type | Carpeted, Hardwood, Linoleum |
| Foundation Type | Poured Concrete |
| Stories Total | 1 |
| Size Interior | 1,928 Ft2 |
| Total Finished Area | 1928 Sqft |
| Type | House |
| Utility Water | Municipal Water |
Land
| Acreage | No |
| Land Amenities | Park, Playground, Public Transit, Shopping, Place Of Worship |
| Landscape Features | Landscaped |
| Sewer | Municipal Sewage System |
| Size Irregular | 0.1553 |
| Size Total | 0.1553 Ac |
| Size Total Text | 0.1553 Ac |
Rooms
| Level | Type | Length | Width | Dimensions |
|---|---|---|---|---|
| Lower Level | Recreational, Games Room | 19.8x11.9 | ||
| Lower Level | Laundry Room | 1411x13.3 | ||
| Lower Level | Bedroom | 8.2x12.10 | ||
| Lower Level | Kitchen | 7.10x12.9 | ||
| Lower Level | Bath (# Pieces 1-6) | 8.10x5.6 | ||
| Lower Level | Family Room | 16.9x12.2 | ||
| Main Level | Living Room | 13.4x13.5 | ||
| Main Level | Dining Room | 9.3x13.2 | ||
| Main Level | Kitchen | 10.5x13.2 | ||
| Main Level | Bath (# Pieces 1-6) | 7.7x13.2 | ||
| Main Level | Primary Bedroom | 31.1x13.3 | ||
| Main Level | Bedroom | 9.4x13.5 | ||
| Main Level | Bedroom | 9.1x9.6 |
https://www.realtor.ca/real-estate/28358947/45-churchill-avenue-kentville-kentville
Contact Us
Contact us for more information
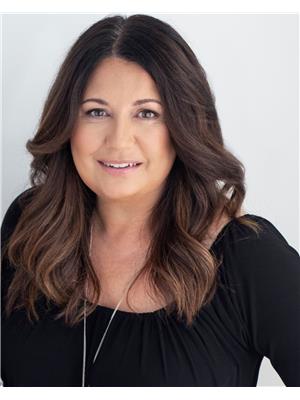
Stacy De Vries
(902) 681-1854
www.valleyrealestateteam.ca/
8999 Commercial Street
New Minas, Nova Scotia B4N 3E3















