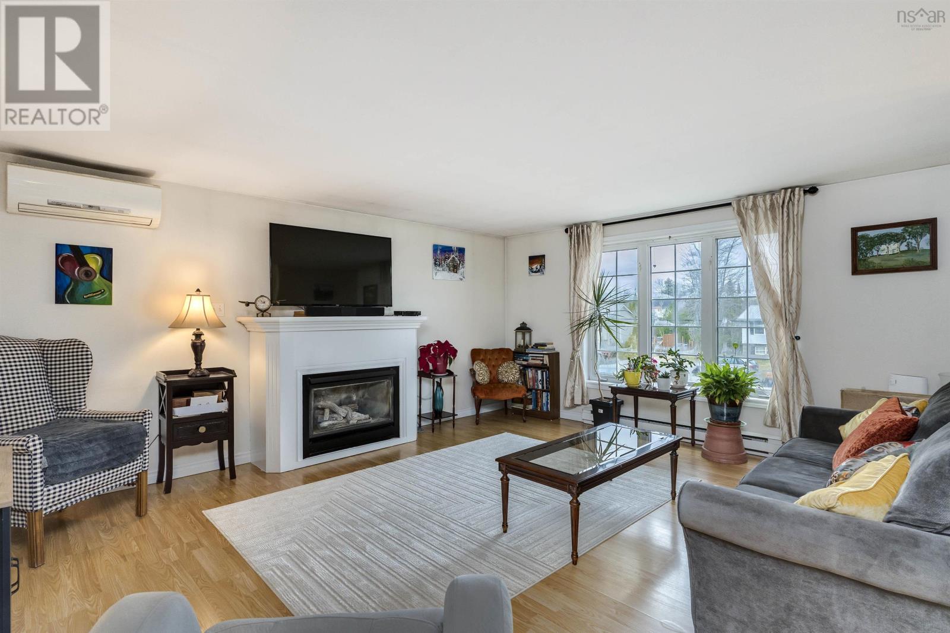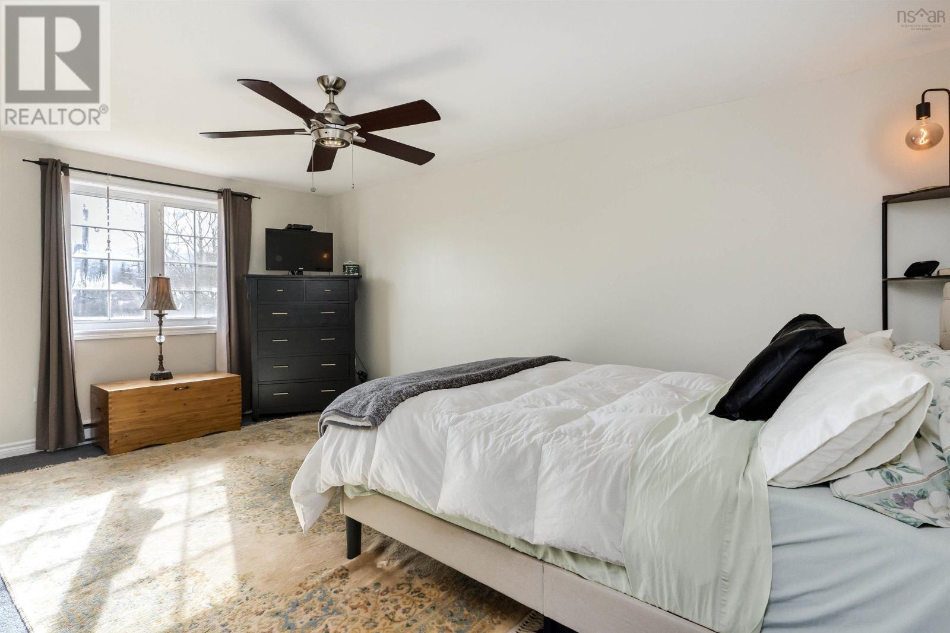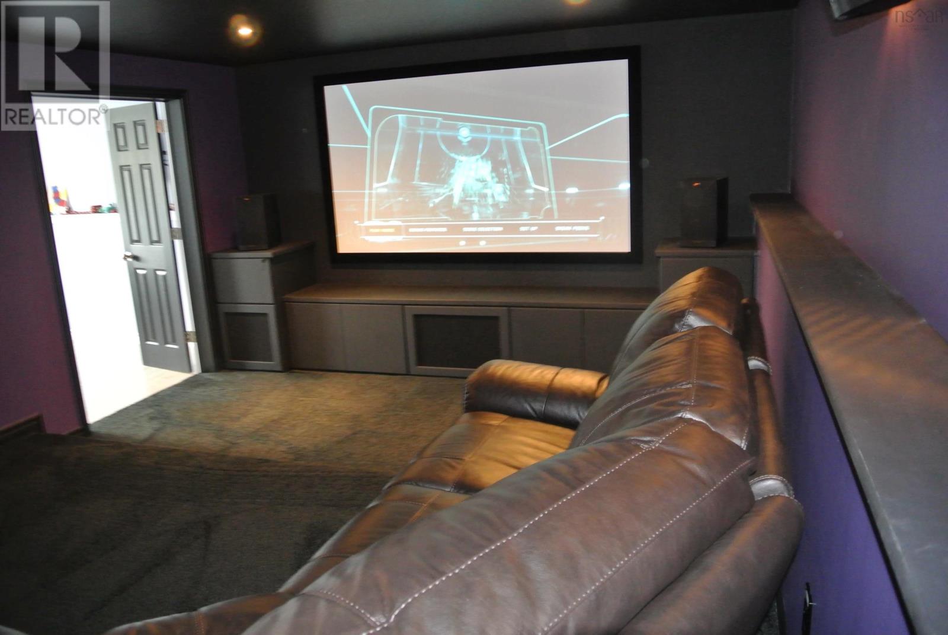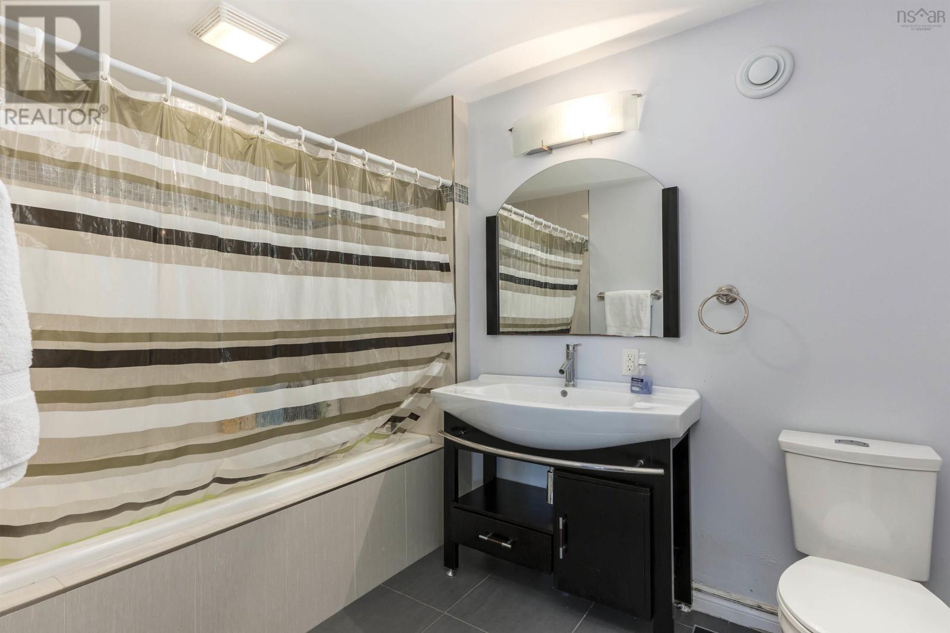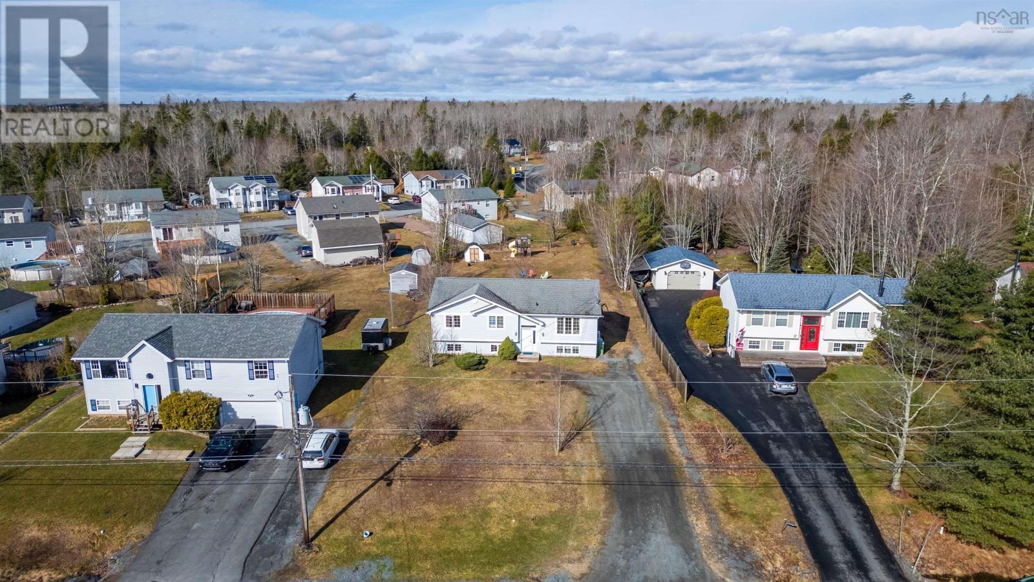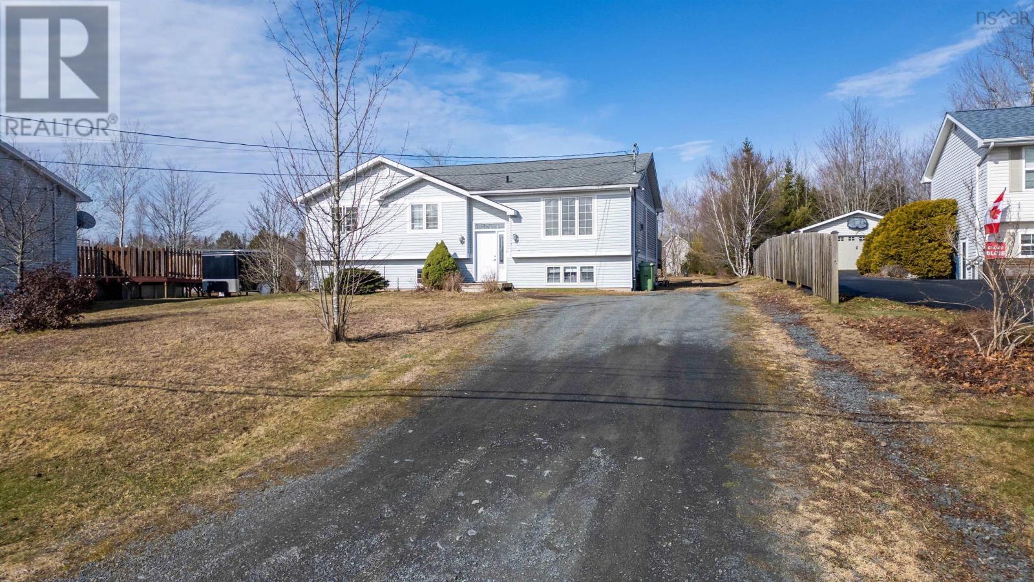4 Bedroom
3 Bathroom
2,266 ft2
Fireplace
Heat Pump
$524,900
Welcome to this Stunning home in the heart of Elmsdale. This beautiful 4-bedroom, 3 bathroom home, nestled in one of the largest lots in the Elmwood Subdivision. Designed with family living in mind, this home offers an impressive combination of comfort, space and entertainment. Step inside and discover a thoughtfully designed interior, including a spacious media room the perfect space for family movie nights and cozy weekends. Adjacent to the theatre room you'll find a entertainment area complete with a stylish bar, ideal for hosting friends and family. The generous lot size ensures both privacy and room for outdoor activities, while the home itself features a warm, inviting atmosphere that makes it the perfect place to create lasting memories. Located in the heart of Elmsdale, you're just a short walk from local grocery stores, restaurants and shopping, offering the perfect balance of peaceful living and easy access to all essentials. This wonderful family home is ready to welcome its next owners. Don't miss out on the opportunity to make it yours! (id:45785)
Property Details
|
MLS® Number
|
202507440 |
|
Property Type
|
Single Family |
|
Community Name
|
Elmsdale |
|
Amenities Near By
|
Golf Course, Park, Playground, Shopping, Place Of Worship |
|
Community Features
|
Recreational Facilities, School Bus |
|
Equipment Type
|
Propane Tank |
|
Rental Equipment Type
|
Propane Tank |
Building
|
Bathroom Total
|
3 |
|
Bedrooms Above Ground
|
3 |
|
Bedrooms Below Ground
|
1 |
|
Bedrooms Total
|
4 |
|
Appliances
|
Cooktop, Oven, Dishwasher, Dryer, Washer, Refrigerator |
|
Constructed Date
|
1995 |
|
Construction Style Attachment
|
Detached |
|
Cooling Type
|
Heat Pump |
|
Exterior Finish
|
Aluminum Siding, Vinyl |
|
Fireplace Present
|
Yes |
|
Flooring Type
|
Carpeted, Ceramic Tile, Laminate, Linoleum |
|
Foundation Type
|
Poured Concrete |
|
Stories Total
|
1 |
|
Size Interior
|
2,266 Ft2 |
|
Total Finished Area
|
2266 Sqft |
|
Type
|
House |
|
Utility Water
|
Municipal Water |
Parking
Land
|
Acreage
|
No |
|
Land Amenities
|
Golf Course, Park, Playground, Shopping, Place Of Worship |
|
Sewer
|
Municipal Sewage System |
|
Size Irregular
|
0.4002 |
|
Size Total
|
0.4002 Ac |
|
Size Total Text
|
0.4002 Ac |
Rooms
| Level |
Type |
Length |
Width |
Dimensions |
|
Basement |
Media |
|
|
18.8x13.10 |
|
Basement |
Recreational, Games Room |
|
|
23.2x12.16 |
|
Basement |
Bath (# Pieces 1-6) |
|
|
10.5x6.7 /5.6 |
|
Basement |
Laundry Room |
|
|
10.9x12 /5.6 |
|
Basement |
Bedroom |
|
|
14.5x14.6 /5.6 |
|
Main Level |
Living Room |
|
|
15x17 |
|
Main Level |
Dining Room |
|
|
8.8x10 |
|
Main Level |
Kitchen |
|
|
12x10 |
|
Main Level |
Bath (# Pieces 1-6) |
|
|
7x5.6/4.8 |
|
Main Level |
Bedroom |
|
|
10x10 /4.8 |
|
Main Level |
Bedroom |
|
|
10x10 /4.8 |
|
Main Level |
Primary Bedroom |
|
|
10.9x16.8 /4.8 |
|
Main Level |
Ensuite (# Pieces 2-6) |
|
|
11.11x4.10 |
https://www.realtor.ca/real-estate/28149454/45-elmwood-drive-elmsdale-elmsdale



