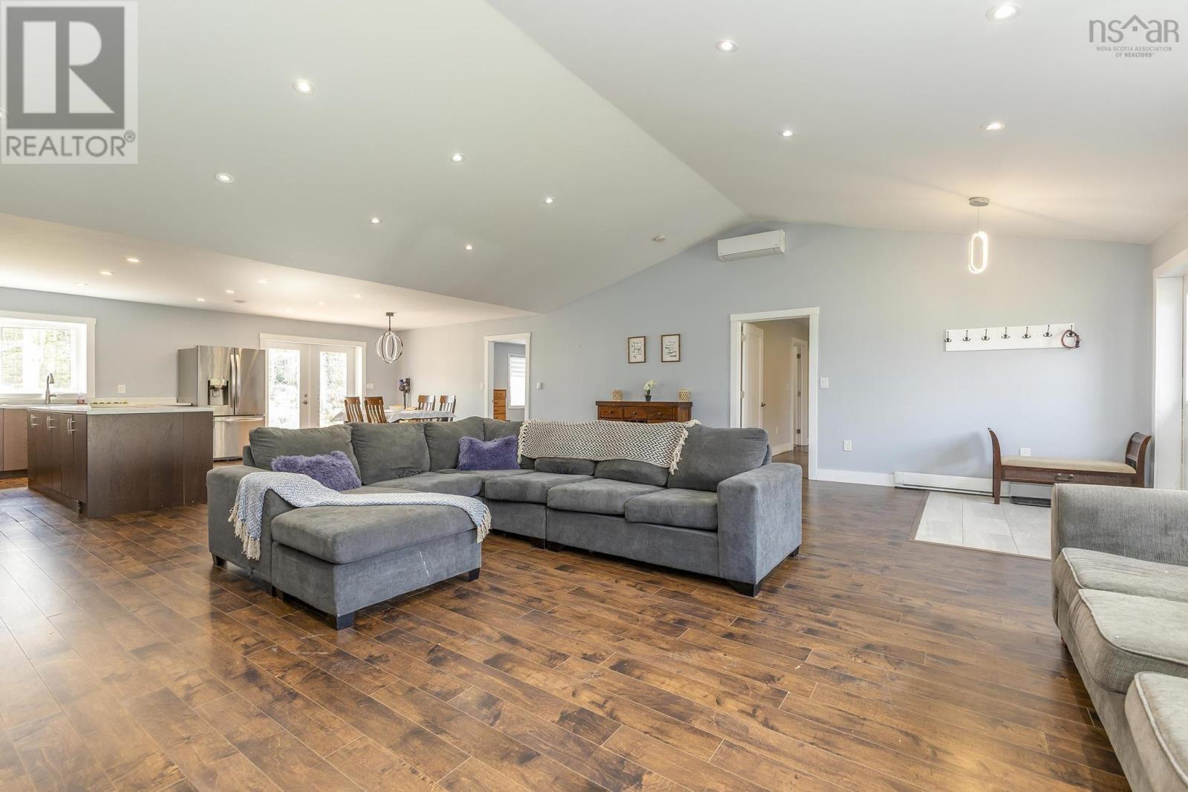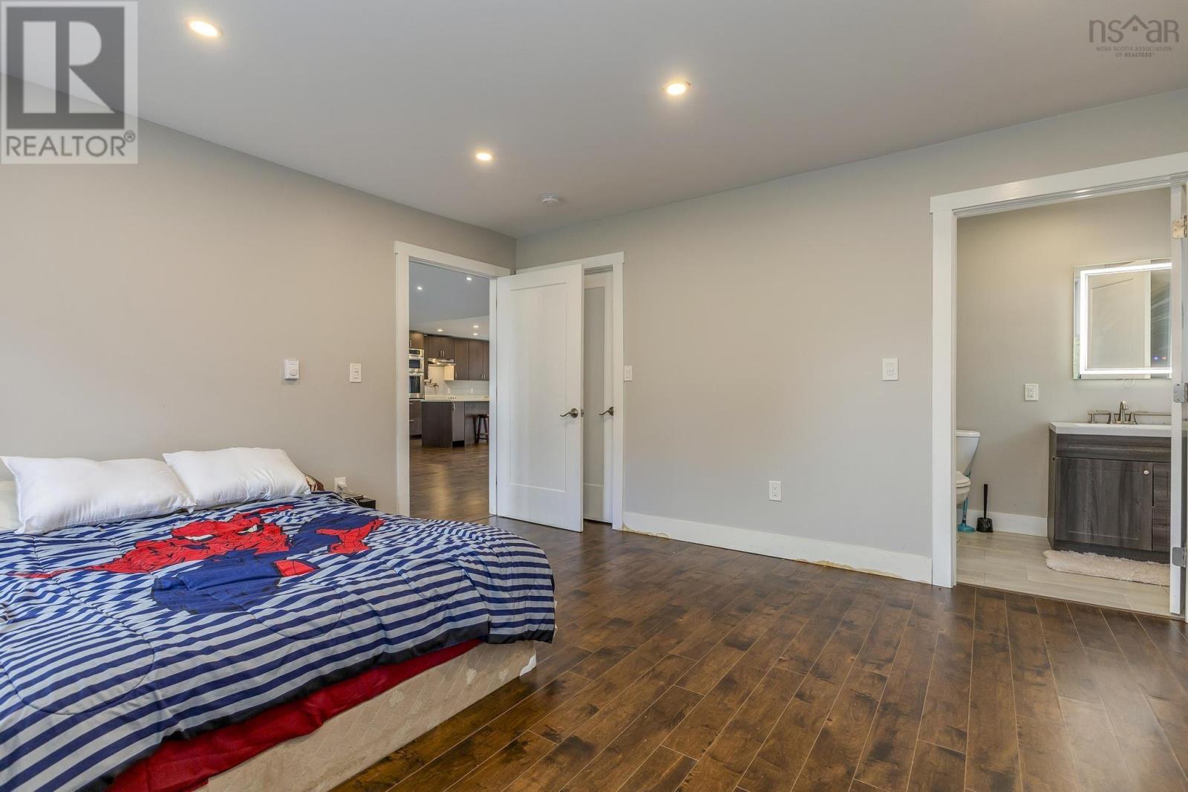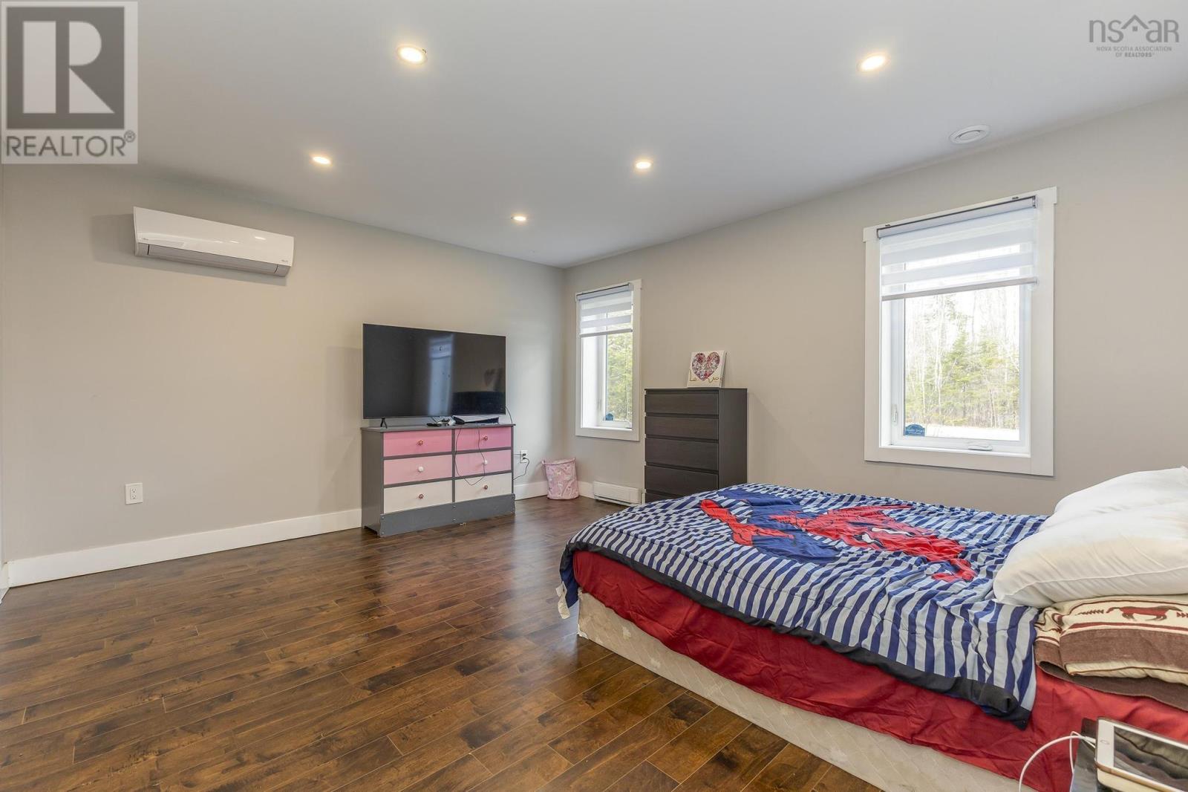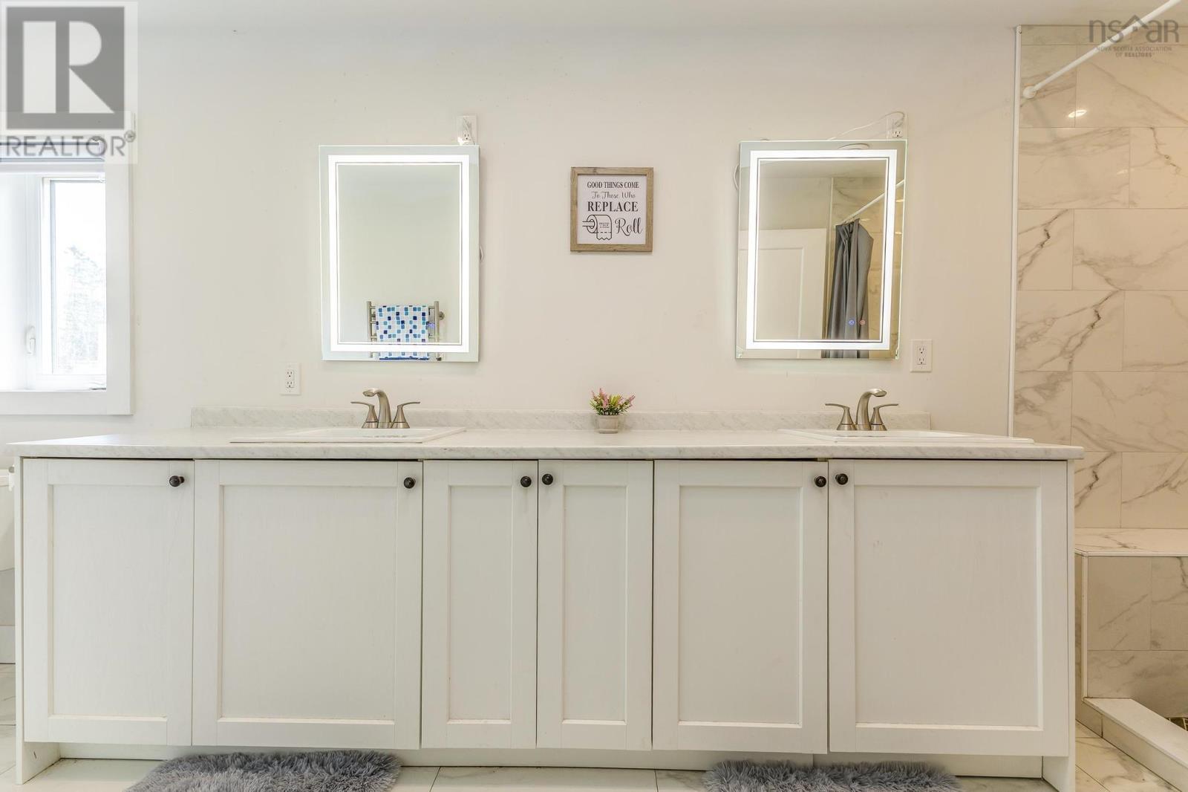45 Kali Lane Elmsdale, Nova Scotia B2S 1A1
$527,000
Welcome to this stunning 2 year old 3- Bedroom, 3.5 bath located on a quiet cul-de-sac in the heart of Elmsdale. Designed with both comfort and functionality in mind, this home offers single level living with features that cater to modern families and those seeking a mobility-friendly layout. Step into a bright and airy open-concept kitchen, dining, and living space, highlighted by soaring cathedral ceilings and abundant natural light streaming through large windows. The flow of this home is perfect for entertaining or relaxing with loved ones. Each of the three spacious bedrooms includes a private ensuite and walk-in closet, offering privacy and luxury for every member of the household. An additional half bath is ideal for guests. Outside, youll find a double attached garage and a generous lot with room to enjoy the outdoors. Located between exit 7 & 8 off the 102 Hwy, this property is close to amazing schools, shopping, and local amenities. Elmsdale is a growing, family-oriented community with a strong neighborhood feelperfect for putting down roots. (id:45785)
Property Details
| MLS® Number | 202509289 |
| Property Type | Single Family |
| Community Name | Elmsdale |
| Amenities Near By | Golf Course, Park, Playground, Shopping, Place Of Worship |
| Community Features | School Bus |
| Features | Level |
Building
| Bathroom Total | 4 |
| Bedrooms Above Ground | 3 |
| Bedrooms Total | 3 |
| Appliances | Cooktop - Electric, Oven, Dishwasher, Dryer, Washer, Refrigerator |
| Architectural Style | Bungalow |
| Basement Type | None |
| Constructed Date | 2023 |
| Construction Style Attachment | Detached |
| Cooling Type | Heat Pump |
| Exterior Finish | Vinyl |
| Flooring Type | Laminate, Porcelain Tile |
| Foundation Type | Concrete Slab |
| Half Bath Total | 1 |
| Stories Total | 1 |
| Size Interior | 2,416 Ft2 |
| Total Finished Area | 2416 Sqft |
| Type | House |
| Utility Water | Municipal Water |
Parking
| Garage | |
| Attached Garage | |
| Gravel |
Land
| Acreage | No |
| Land Amenities | Golf Course, Park, Playground, Shopping, Place Of Worship |
| Landscape Features | Partially Landscaped |
| Sewer | Municipal Sewage System |
| Size Irregular | 0.3443 |
| Size Total | 0.3443 Ac |
| Size Total Text | 0.3443 Ac |
Rooms
| Level | Type | Length | Width | Dimensions |
|---|---|---|---|---|
| Main Level | Living Room | 24.6 x 21.4 | ||
| Main Level | Dining Room | 10.2 x 17.11 | ||
| Main Level | Kitchen | 14.4 x 17.11 | ||
| Main Level | Primary Bedroom | 21.10 x 15.6 | ||
| Main Level | Ensuite (# Pieces 2-6) | 21 x 6.1 | ||
| Main Level | Bedroom | 15.5 x 13.7 | ||
| Main Level | Ensuite (# Pieces 2-6) | 9 x 5.2 | ||
| Main Level | Bedroom | 15.5 x 13.7 | ||
| Main Level | Ensuite (# Pieces 2-6) | 9 x 5.2 | ||
| Main Level | Laundry / Bath | 6.11 x 8.10 |
https://www.realtor.ca/real-estate/28235406/45-kali-lane-elmsdale-elmsdale
Contact Us
Contact us for more information

Amy Seymour
The Collingwood, 291 Hwy #2
Enfield, Nova Scotia B2T 1C9




















































