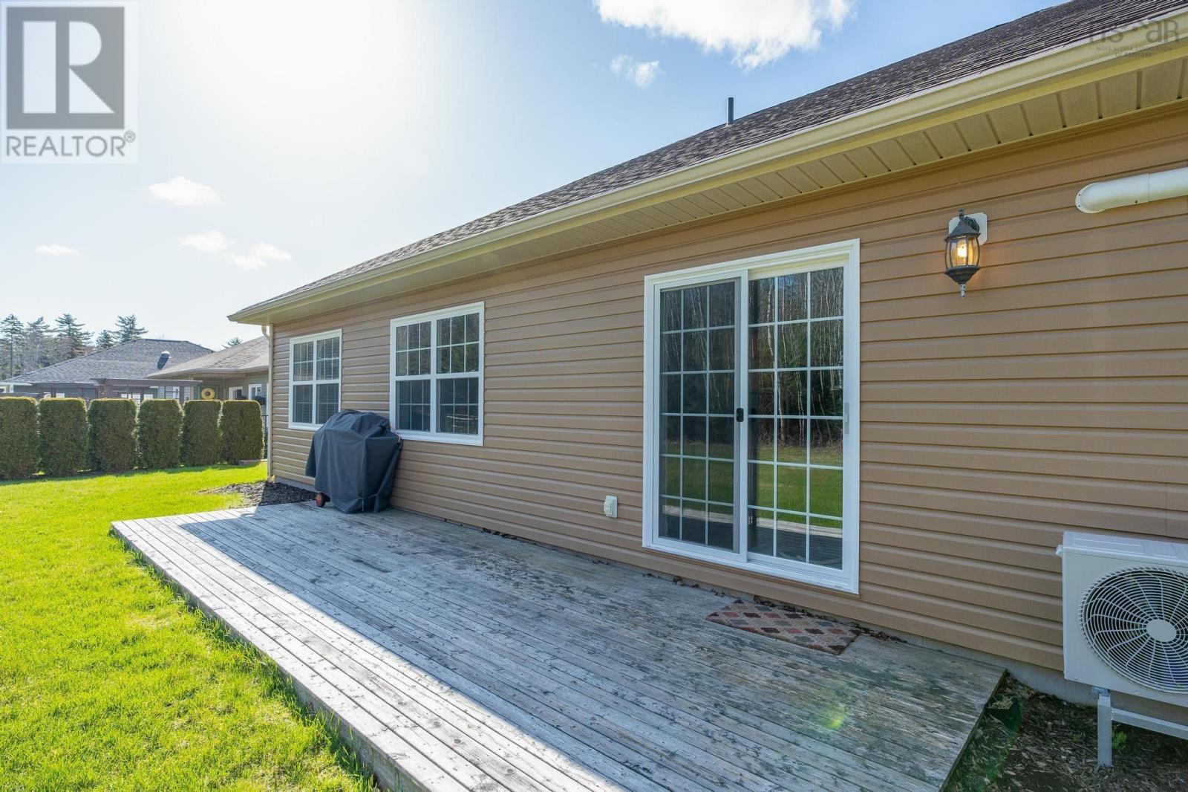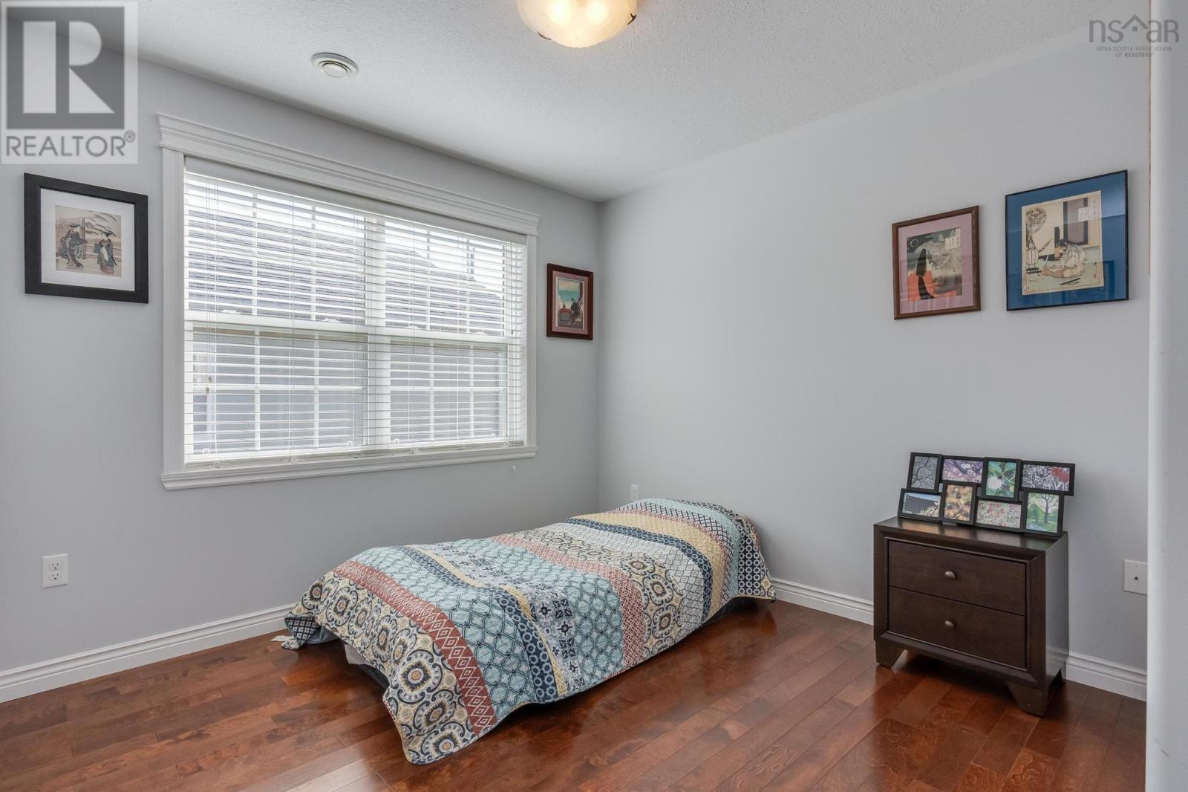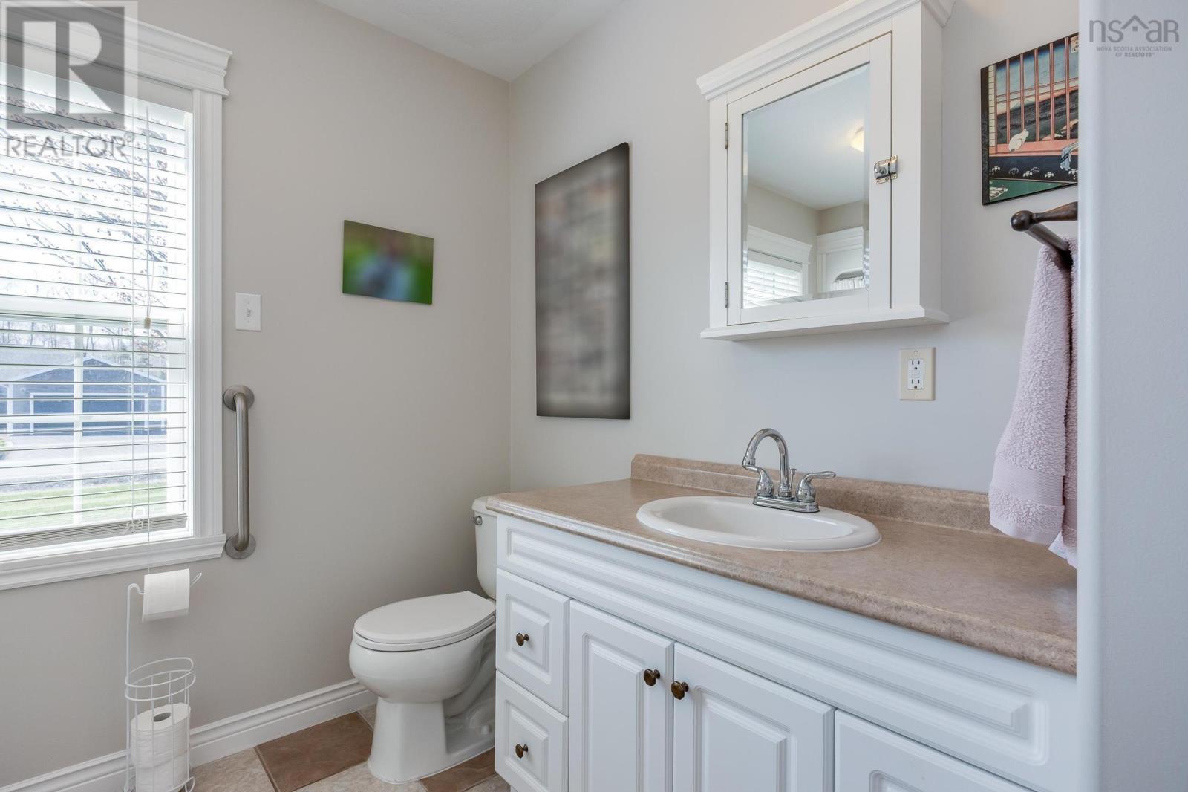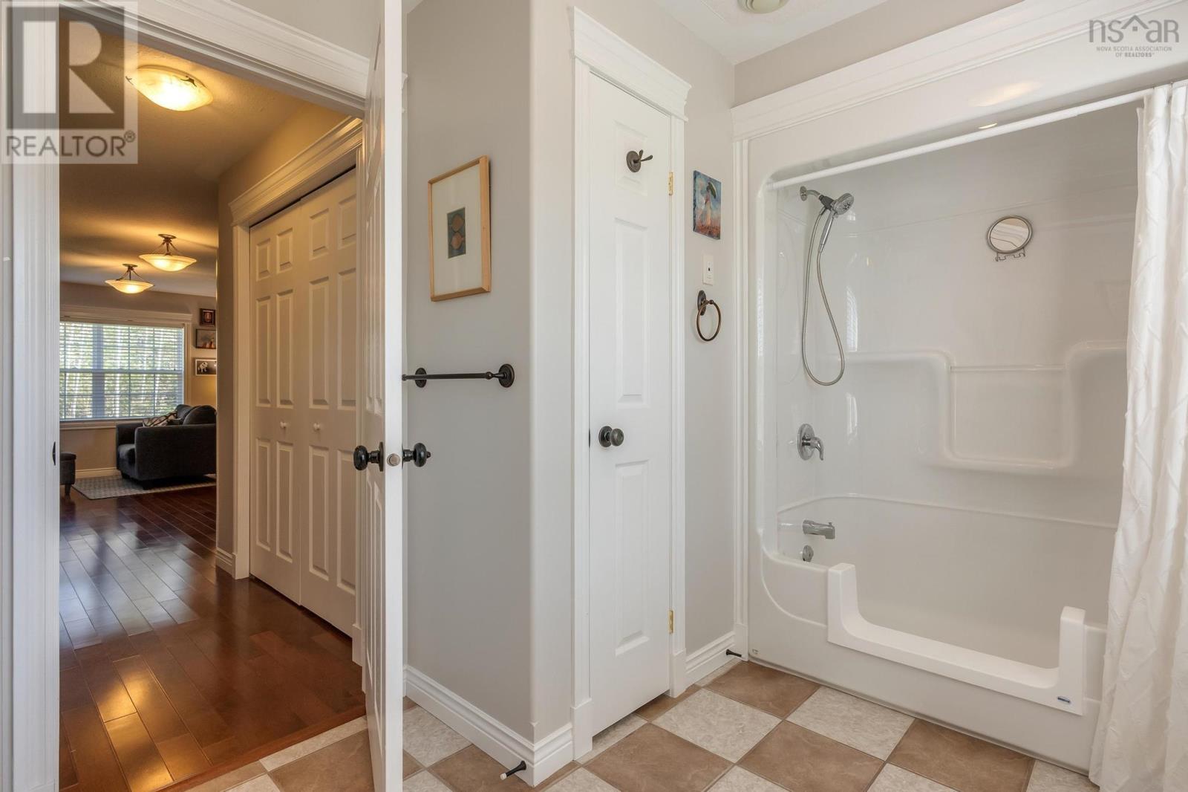45 Lacey Drive Centreville, Nova Scotia B0P 1J0
$495,000
"Ooh la la! Forty-Five Lacey Dr in Centreville has plenty of appeal, both inside and out! One level living without compromising on space, this practical layout is full of delightful touches, and works well for a variety of lifestyles. The impressive entry sets the tone with its arched window nicely separated with a tile finish and accompanied with a large walk-in closet. Flooded with natural light, the living room is a comfortable place to relax and features a lofty tray ceiling and access to the backyard. Engineered hardwood & quality tile with cozy in floor heating is sure to be a fan favorite and flows throughout the home. Two bedrooms share a 4pc bath on one end, and the spacious primary suite on the other end of the home has two double closets and an ensuite bath. The current owner has used the primary bedroom as a study/den space providing versatility and function. The separate laundry room features a wash sink & storage, a/c via the ductless heat pump, and six major appliances are included in the purchase price. The level low maintenance yard is one of the few homes in the subdivision that backs onto forest that is part of a neighbour's property. It also features a grilling deck for outdoor entertaining. Lots of parking space in the concrete driveway leading to the heated attached garage. Neighbours also take pride in their properties, and this subdivision is known for strong resale and little turn over. Within 15 minutes of the Annapolis Valley's largest shopping district and under 10 minutes to Kentville and Valley Regional Hospital. Centreville offers a great community feel with a post office, recreation park, walking trails, Eagle Crest golf course, Foote?s farm market, all close by! (id:45785)
Property Details
| MLS® Number | 202509457 |
| Property Type | Single Family |
| Community Name | Centreville |
| Amenities Near By | Golf Course, Park, Playground, Place Of Worship |
| Community Features | School Bus |
| Features | Level |
Building
| Bathroom Total | 2 |
| Bedrooms Above Ground | 3 |
| Bedrooms Total | 3 |
| Appliances | Stove, Dishwasher, Dryer, Washer, Microwave Range Hood Combo, Refrigerator, Central Vacuum - Roughed In |
| Architectural Style | Bungalow |
| Basement Type | None |
| Constructed Date | 2012 |
| Construction Style Attachment | Detached |
| Cooling Type | Heat Pump |
| Exterior Finish | Vinyl |
| Flooring Type | Engineered Hardwood, Tile |
| Foundation Type | Concrete Slab |
| Stories Total | 1 |
| Size Interior | 1,590 Ft2 |
| Total Finished Area | 1590 Sqft |
| Type | House |
| Utility Water | Drilled Well |
Parking
| Garage | |
| Attached Garage |
Land
| Acreage | No |
| Land Amenities | Golf Course, Park, Playground, Place Of Worship |
| Landscape Features | Landscaped |
| Sewer | Municipal Sewage System |
| Size Irregular | 0.2649 |
| Size Total | 0.2649 Ac |
| Size Total Text | 0.2649 Ac |
Rooms
| Level | Type | Length | Width | Dimensions |
|---|---|---|---|---|
| Main Level | Foyer | 8.6x4.8 | ||
| Main Level | Living Room | 22.4x14.1+JOG | ||
| Main Level | Dining Room | 7.4x9.11 | ||
| Main Level | Kitchen | 9.11x11.5 | ||
| Main Level | Primary Bedroom | 12.1x17.11-JOG | ||
| Main Level | Other | DRESSING RM 8.2X7.7 | ||
| Main Level | Ensuite (# Pieces 2-6) | 11.11x6.6-JOG | ||
| Main Level | Laundry Room | 4.11x7.9+JOG | ||
| Main Level | Bedroom | 9.6x9.9+JOG | ||
| Main Level | Bedroom | 12.5x10.8+JOG | ||
| Main Level | Bath (# Pieces 1-6) | 7x7.5-JOG | ||
| Main Level | Other | ENTRY 3.11x10.2 | ||
| Main Level | Utility Room | 4.2x2.6 |
https://www.realtor.ca/real-estate/28242156/45-lacey-drive-centreville-centreville
Contact Us
Contact us for more information

Kirk Richards
https://www.kirkrichards.ca/
https://www.instagram.com/kirkrichardsrealtor/
775 Central Avenue
Greenwood, Nova Scotia B0P 1R0














































