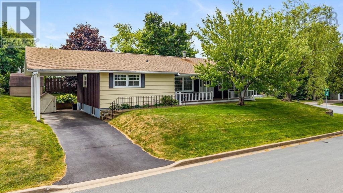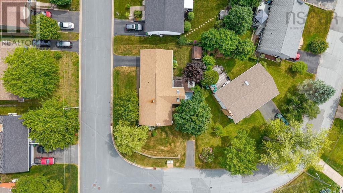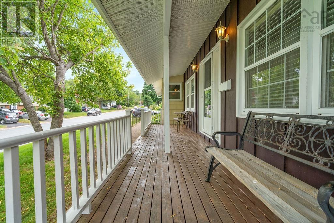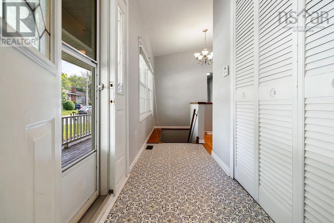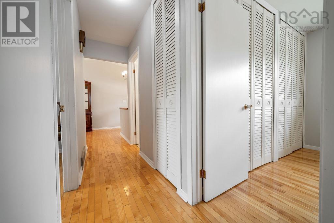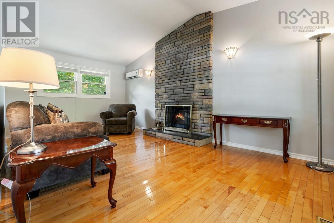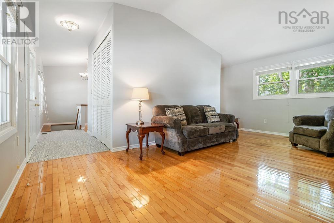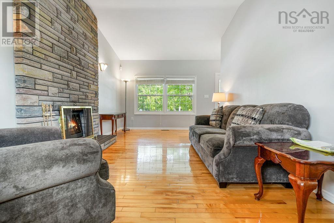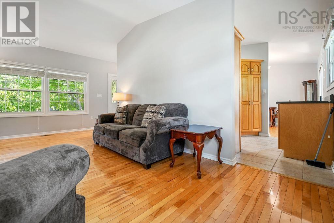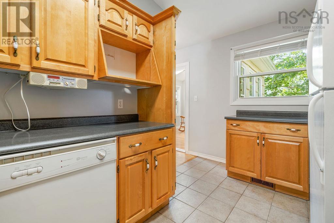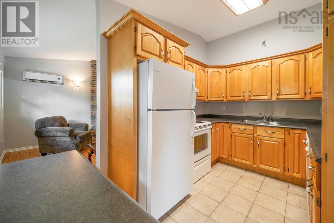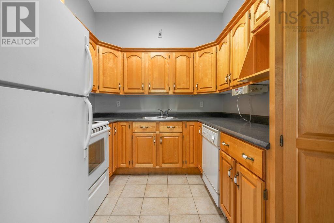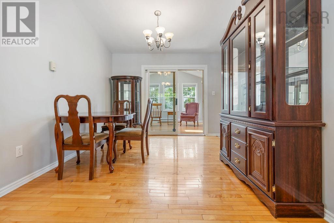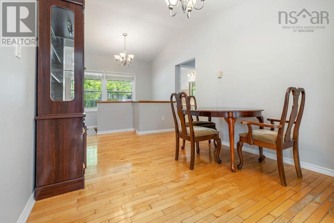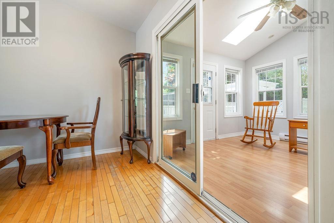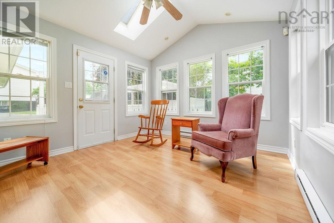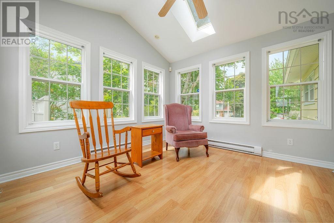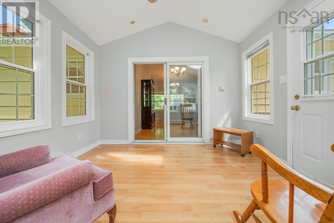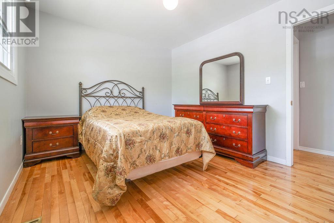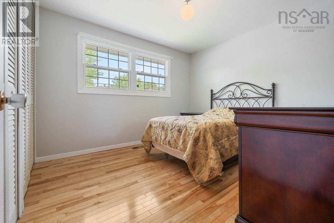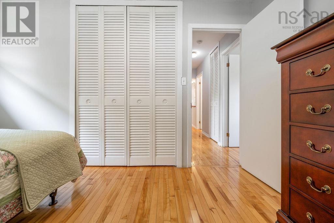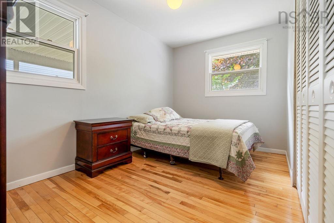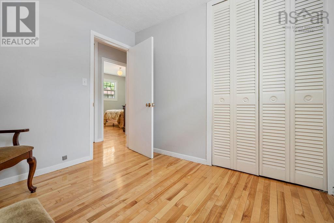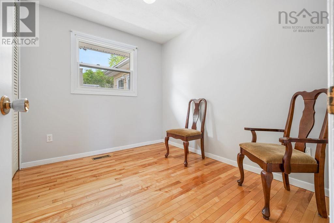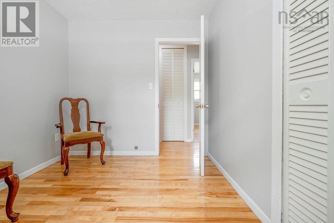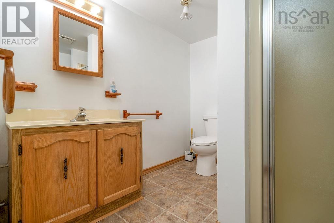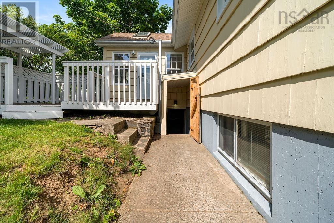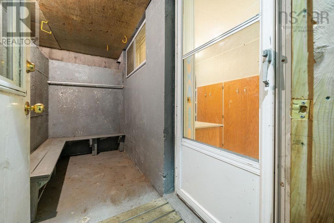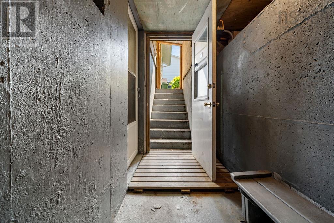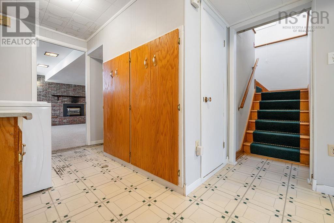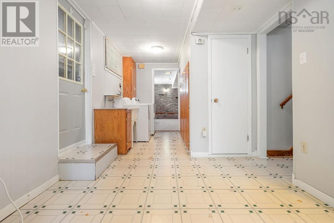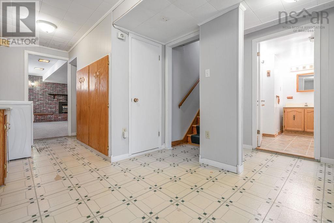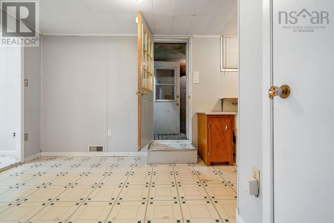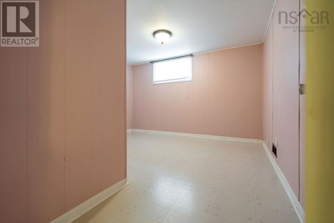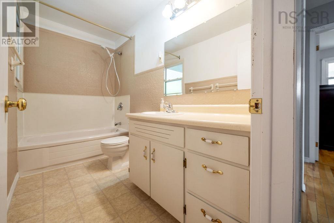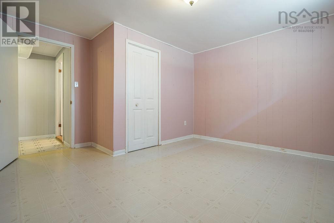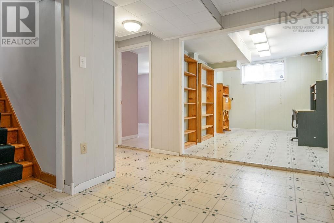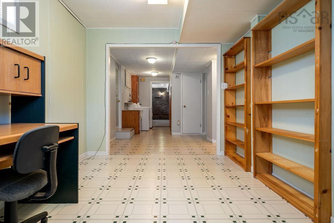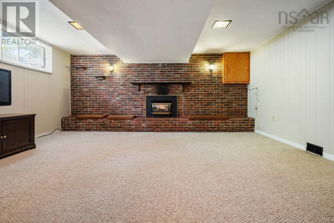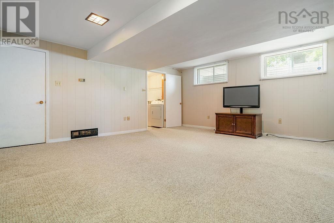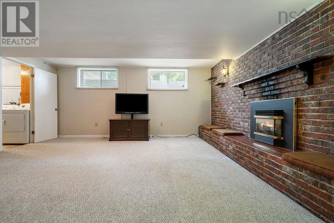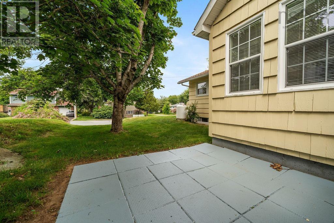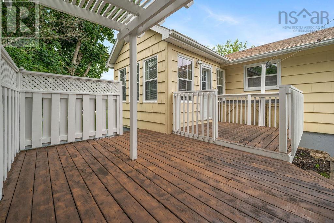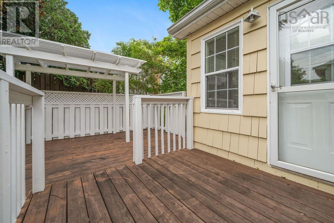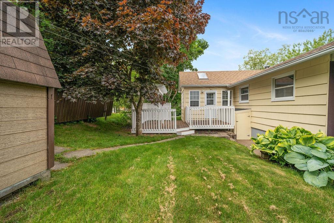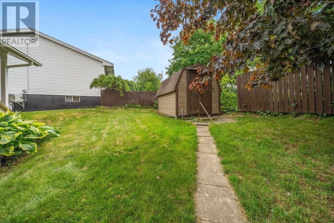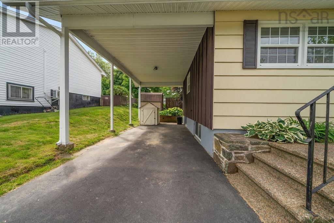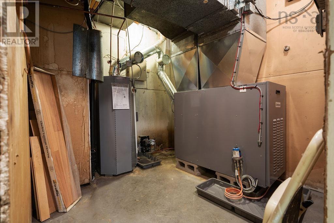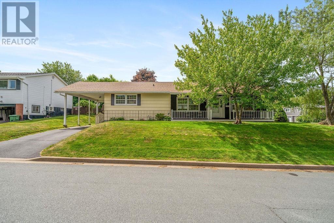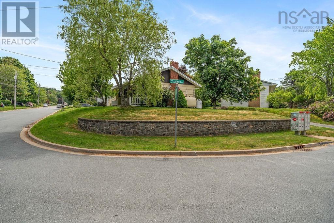45 Landrace Crescent Woodlawn, Nova Scotia B2W 2P8
$549,000
Welcome home to 45 Landrace! If you are seeking a great investment - This rancher style home offers you the best of living that Dartmouth has to offer! Centrally located in a well sought after neighborhood is moments away from all amenities, quality schools and more! This very comfortable 4-bedroom home with a 144 Square foot sunroom is great for those wanting single level living! The home boasts a cathedral ceiling in the living room/dining room, kitchen with heat pump, spacious family room boasts a propane fireplace, newer roof shingles, updated quality kitchen cupboards, stove, fridge, dishwasher, washer, dryer, wired shed, and windows afford you the updated relaxed feeling! New Furnace in 2024, new oil tank in 2024 Enjoy your private 4 season sunroom with sun all afternoon and early evening! But thats not allthis home also features a basement with walkout and second driveway access, already laid out for a 1 or 2 bedroom rental suite. Live upstairs and rent below, or convert for multigenerational living or single-family living the choice is yours! Have your REALTOR® schedule a private viewing today before its gone! (id:45785)
Open House
This property has open houses!
2:00 pm
Ends at:4:00 pm
Property Details
| MLS® Number | 202515914 |
| Property Type | Single Family |
| Neigbourhood | Woodlawn |
| Community Name | Woodlawn |
| Amenities Near By | Public Transit, Shopping |
| Structure | Shed |
Building
| Bathroom Total | 2 |
| Bedrooms Above Ground | 3 |
| Bedrooms Below Ground | 1 |
| Bedrooms Total | 4 |
| Appliances | Oven - Electric, Range - Electric, Dishwasher, Dryer - Electric, Washer |
| Basement Development | Finished |
| Basement Features | Walk Out |
| Basement Type | Full (finished) |
| Constructed Date | 1969 |
| Construction Style Attachment | Detached |
| Cooling Type | Heat Pump |
| Exterior Finish | Wood Shingles |
| Fireplace Present | Yes |
| Flooring Type | Carpeted, Hardwood, Linoleum |
| Foundation Type | Poured Concrete |
| Half Bath Total | 1 |
| Stories Total | 1 |
| Size Interior | 2,354 Ft2 |
| Total Finished Area | 2354 Sqft |
| Type | House |
| Utility Water | Municipal Water |
Parking
| Carport | |
| Paved Yard | |
| Other |
Land
| Acreage | No |
| Land Amenities | Public Transit, Shopping |
| Landscape Features | Landscaped |
| Sewer | Municipal Sewage System |
| Size Irregular | 0.163 |
| Size Total | 0.163 Ac |
| Size Total Text | 0.163 Ac |
Rooms
| Level | Type | Length | Width | Dimensions |
|---|---|---|---|---|
| Basement | Family Room | 19.9 x 17.9 | ||
| Basement | Laundry Room | 8.4 x 5.6 | ||
| Basement | Bath (# Pieces 1-6) | 10.2 x 4.2 | ||
| Basement | Bedroom | 12.7 x 12.8 | ||
| Basement | Den | 12.6 x 8.6 | ||
| Main Level | Foyer | 4.2 x 9 | ||
| Main Level | Living Room | 10.11 x 19.3 | ||
| Main Level | Dining Room | 9.7 x 19.3 | ||
| Main Level | Primary Bedroom | 11.5 x 9.11 | ||
| Main Level | Bath (# Pieces 1-6) | 9.11 x 4.11 | ||
| Main Level | Bedroom | 13 x 7.10 | ||
| Main Level | Bedroom | 9.5 x 8.2 | ||
| Main Level | Sunroom | 11.3 x 11.2 | ||
| Main Level | Kitchen | 11 x 4.2 |
https://www.realtor.ca/real-estate/28529130/45-landrace-crescent-woodlawn-woodlawn
Contact Us
Contact us for more information

Ian Anderson
(902) 407-3076
https://ian-anderson.c21.ca/
796 Main Street, Dartmouth
Halifax Regional Municipality, Nova Scotia B2W 3V1

