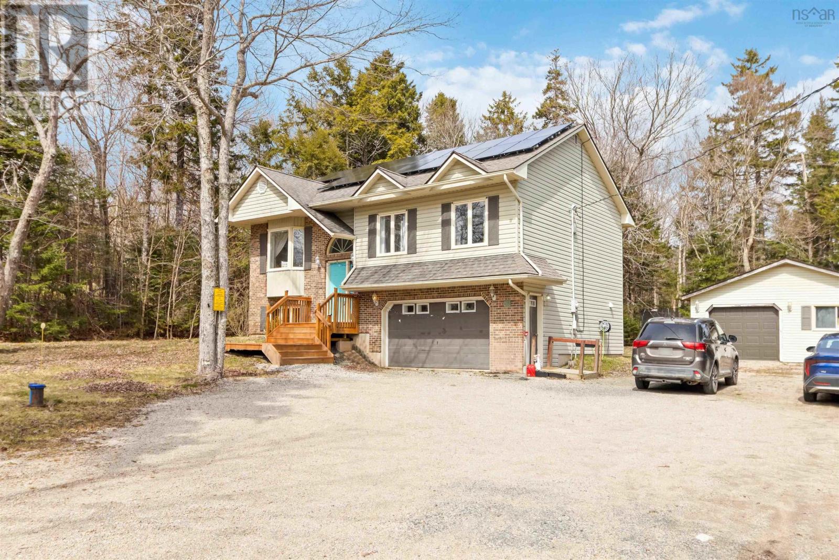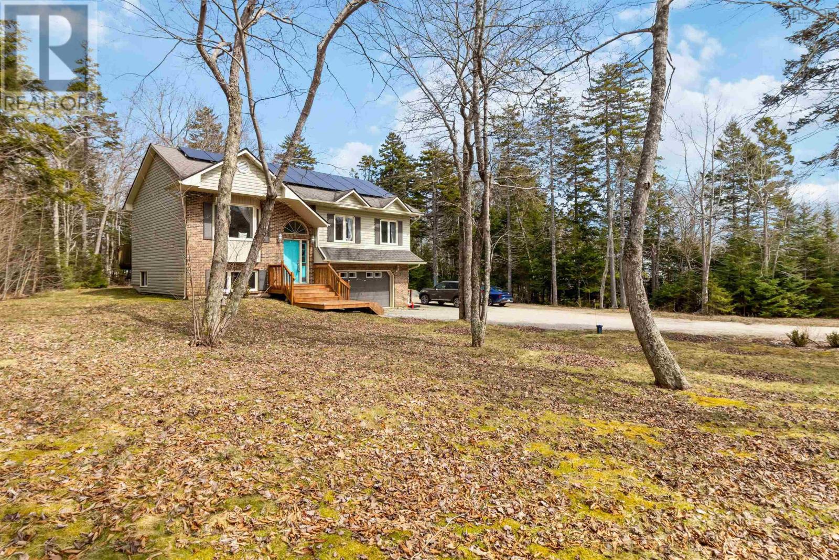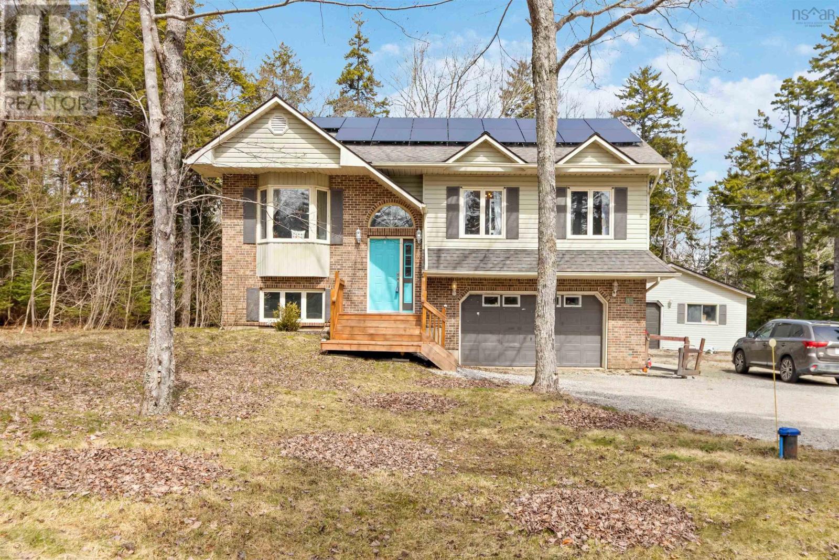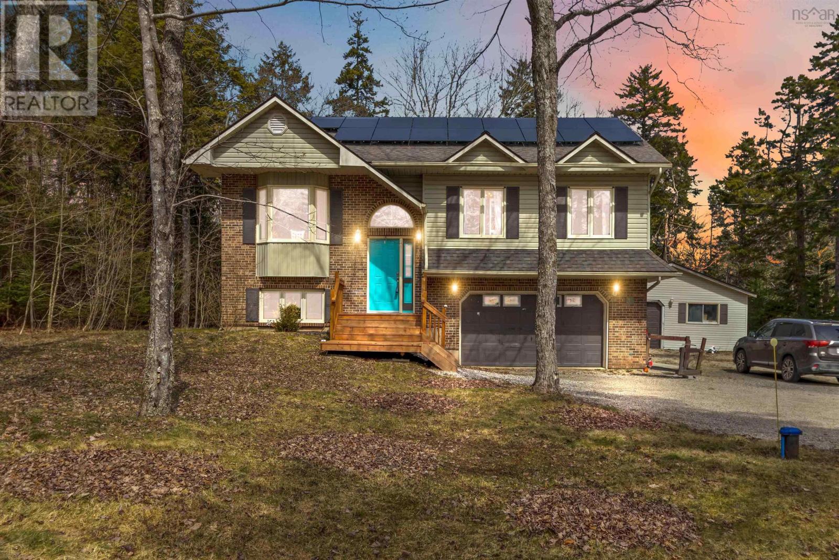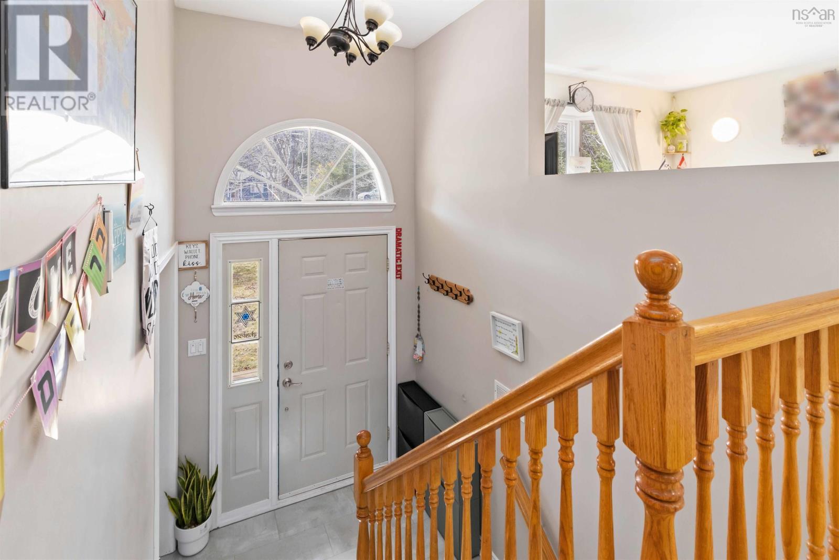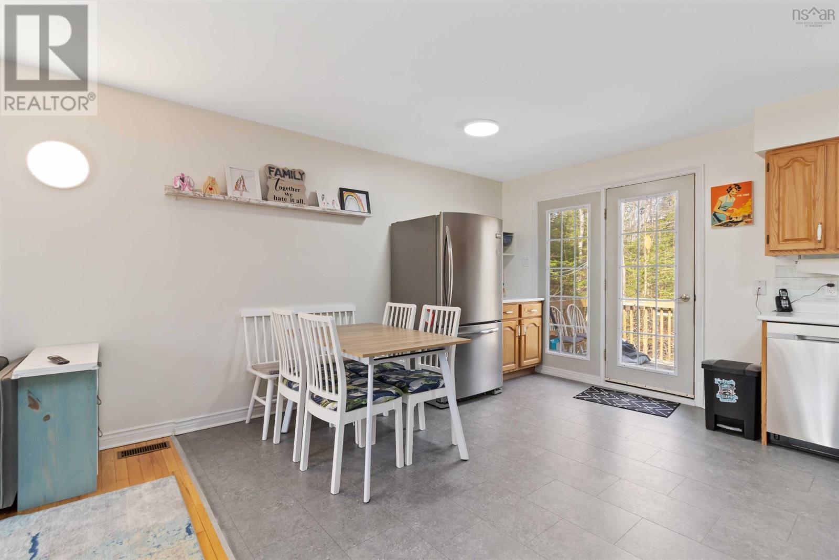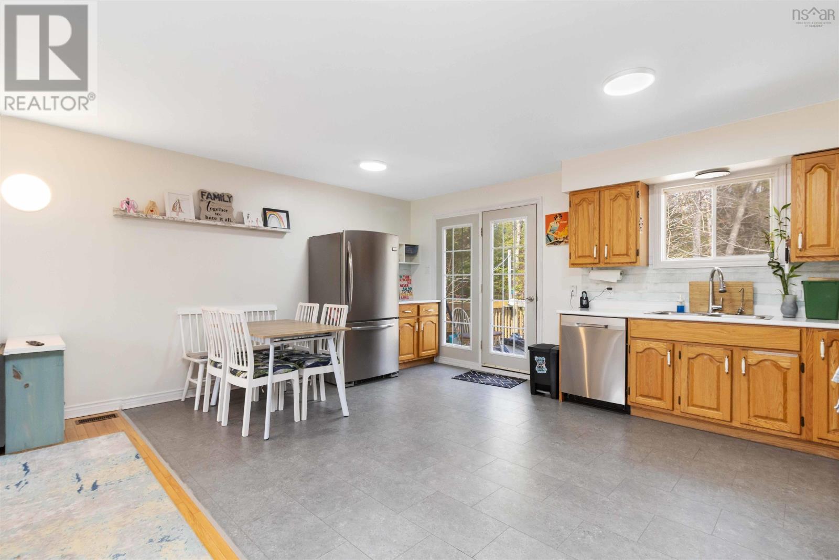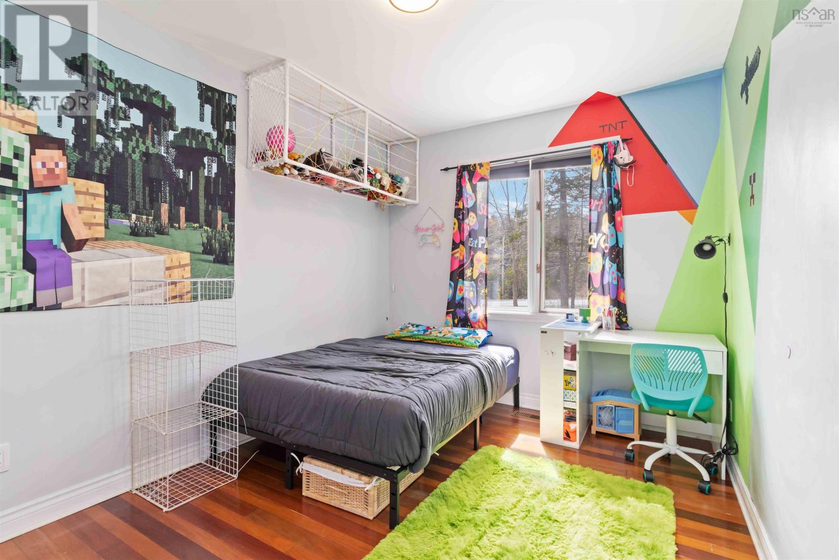45 Rockcliffe Crescent Hammonds Plains, Nova Scotia B3Z 1J8
$679,900
2 Unit Property! Newly added suite is on the lower level with a walkout. Located in the wonderful family neighborhood of Highland Park, this 5 bedroom, 2 bath home is ready for you to call home! The home features outstanding energy efficiency with its 18 solar panels, and a ducted heatpump for year round heating & cooling. Open concept upper level makes entertaining family & friends a breeze, accompanied by a spacious deck overlooking the private treed-in lot and large backyard. Downstairs has been converted to an optional 2 BR secondary suite with its own entrance. Hardwood flooring throughout the upper level & stairwell. Recent upgrades include: 2 Bed 1 Bath basement apartment with walkout, new front deck, new flooring in numerous rooms, freshly painted, new hot water tank, adding laundry to upper level, removing wall on upper level to create an open concept family oriented space. Property also includes a wired 24x26 garage to store 1-2 cars or your ATV, snowmobile or boat. Nearby amenities include: shopping, restaurants & gym at Tantallon Plaza, library, baseball field, tennis court, public lakefront park, schools, community center and so much more! Virtual tour available on Realtor.ca (search address 45 Rockcliffe crescent). Contact your REALTOR® to view. (id:45785)
Property Details
| MLS® Number | 202507180 |
| Property Type | Single Family |
| Community Name | Hammonds Plains |
| Amenities Near By | Golf Course, Park, Playground, Public Transit, Shopping, Place Of Worship |
| Community Features | School Bus |
| Equipment Type | Other |
| Features | Treed, Balcony, Level |
| Rental Equipment Type | Other |
Building
| Bathroom Total | 2 |
| Bedrooms Above Ground | 3 |
| Bedrooms Below Ground | 2 |
| Bedrooms Total | 5 |
| Appliances | Oven, Dishwasher, Dryer, Washer, Refrigerator |
| Constructed Date | 1994 |
| Construction Style Attachment | Detached |
| Cooling Type | Heat Pump |
| Exterior Finish | Brick, Vinyl |
| Flooring Type | Ceramic Tile, Engineered Hardwood, Hardwood, Laminate, Tile, Vinyl |
| Foundation Type | Poured Concrete |
| Stories Total | 2 |
| Size Interior | 1,980 Ft2 |
| Total Finished Area | 1980 Sqft |
| Type | House |
| Utility Water | Drilled Well |
Parking
| Garage | |
| Detached Garage | |
| Underground | |
| Gravel |
Land
| Acreage | No |
| Land Amenities | Golf Course, Park, Playground, Public Transit, Shopping, Place Of Worship |
| Landscape Features | Landscaped |
| Sewer | Septic System |
| Size Irregular | 0.8685 |
| Size Total | 0.8685 Ac |
| Size Total Text | 0.8685 Ac |
Rooms
| Level | Type | Length | Width | Dimensions |
|---|---|---|---|---|
| Lower Level | Bedroom | 11.2 x 11.5 | ||
| Lower Level | Bedroom | 11.2 x 11.5 | ||
| Lower Level | Bath (# Pieces 1-6) | 7.5 x 5.9 | ||
| Lower Level | Living Room | 17.4 x 10.2 | ||
| Lower Level | Dining Room | 19.5 x 9.2 | ||
| Lower Level | Kitchen | 10.10 x 9.6 | ||
| Main Level | Living Room | 11.7 x 13.6 | ||
| Main Level | Kitchen | 17.2 x 12.7 | ||
| Main Level | Bedroom | 10.5 x 10.11 | ||
| Main Level | Bedroom | 9.0 x 11.5 | ||
| Main Level | Bedroom | 12.8 x 12.1 | ||
| Main Level | Bath (# Pieces 1-6) | 7.5 x 12.1 |
https://www.realtor.ca/real-estate/28137464/45-rockcliffe-crescent-hammonds-plains-hammonds-plains
Contact Us
Contact us for more information

Matthew Trask
matt-trask.c21.ca/
https://www.instagram.com/matt.trask.halifax/
796 Main Street, Dartmouth
Halifax Regional Municipality, Nova Scotia B2W 3V1

