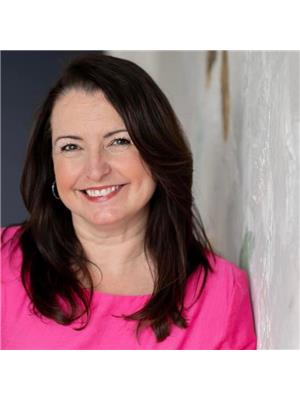45 Wilmington Court Eastern Passage, Nova Scotia B3G 0C9
$724,900
Welcome to this wonderful family home on the largest lot in the subdivision (18,000 sq. ft.)! This traditional two-story offers a bright eat-in kitchen with breakfast bar, formal dining/office, sunny living room with propane fireplace, and main-level laundry. Step outside to a huge composite multi-level deck with above-ground pool and hot tubyour summer oasis! The fenced yard also includes a fire pit and treed backdrop for privacy. Upstairs, the spacious primary suite features a spa-like ensuite with jet tub, separate shower, walk-in closet, and large windows. Two additional bedrooms share a full bath. The finished basement offers a rec room, 4th bedroom/office/workout space, plus another full bathideal for guests. A warm, welcoming home with incredible space and outdoor amenitiesthis one truly feels like home! (id:45785)
Property Details
| MLS® Number | 202523476 |
| Property Type | Single Family |
| Neigbourhood | Brookview |
| Community Name | Eastern Passage |
| Amenities Near By | Golf Course, Park, Playground, Public Transit, Shopping, Place Of Worship, Beach |
| Community Features | Recreational Facilities |
| Equipment Type | Propane Tank |
| Features | Level |
| Pool Type | Above Ground Pool |
| Rental Equipment Type | Propane Tank |
| Structure | Shed |
Building
| Bathroom Total | 4 |
| Bedrooms Above Ground | 3 |
| Bedrooms Below Ground | 1 |
| Bedrooms Total | 4 |
| Appliances | Stove, Dishwasher, Dryer, Washer, Microwave Range Hood Combo, Refrigerator, Hot Tub |
| Basement Development | Finished |
| Basement Type | Full (finished) |
| Constructed Date | 2008 |
| Construction Style Attachment | Detached |
| Exterior Finish | Vinyl |
| Fireplace Present | Yes |
| Flooring Type | Ceramic Tile, Hardwood, Laminate |
| Foundation Type | Poured Concrete |
| Half Bath Total | 1 |
| Stories Total | 2 |
| Size Interior | 2,855 Ft2 |
| Total Finished Area | 2855 Sqft |
| Type | House |
| Utility Water | Municipal Water |
Parking
| Paved Yard |
Land
| Acreage | No |
| Land Amenities | Golf Course, Park, Playground, Public Transit, Shopping, Place Of Worship, Beach |
| Landscape Features | Landscaped |
| Sewer | Municipal Sewage System |
| Size Irregular | 0.4279 |
| Size Total | 0.4279 Ac |
| Size Total Text | 0.4279 Ac |
Rooms
| Level | Type | Length | Width | Dimensions |
|---|---|---|---|---|
| Second Level | Primary Bedroom | 19.7 x 14.3 | ||
| Second Level | Other | WIC 5. x 11.6 | ||
| Second Level | Ensuite (# Pieces 2-6) | 9.4 x 10.8 | ||
| Second Level | Bedroom | 11.1 x 11.8 | ||
| Second Level | Bedroom | 11.2 x 13 | ||
| Second Level | Bath (# Pieces 1-6) | 5. x 9.11 | ||
| Lower Level | Bedroom | 12.6 x 19.9 | ||
| Lower Level | Bath (# Pieces 1-6) | 5.4 x 8.3 | ||
| Lower Level | Recreational, Games Room | 26.4 x 13.6 | ||
| Main Level | Living Room | 19.2 x 14.2 | ||
| Main Level | Dining Room | 8.10 x 13.11 | ||
| Main Level | Kitchen | 13.3 x 15.6 | ||
| Main Level | Den | 11.3 x 11.9 | ||
| Main Level | Bath (# Pieces 1-6) | 5.6 x 6.6 |
https://www.realtor.ca/real-estate/28870997/45-wilmington-court-eastern-passage-eastern-passage
Contact Us
Contact us for more information

Anne Butler
(902) 827-4780
(902) 441-6604
www.annebutler.ca/
https://www.facebook.com/AnneButlerRLPAtlantic/?ref=hl
610 Wright Avenue, Unit 2
Dartmouth, Nova Scotia B3A 1M9











































