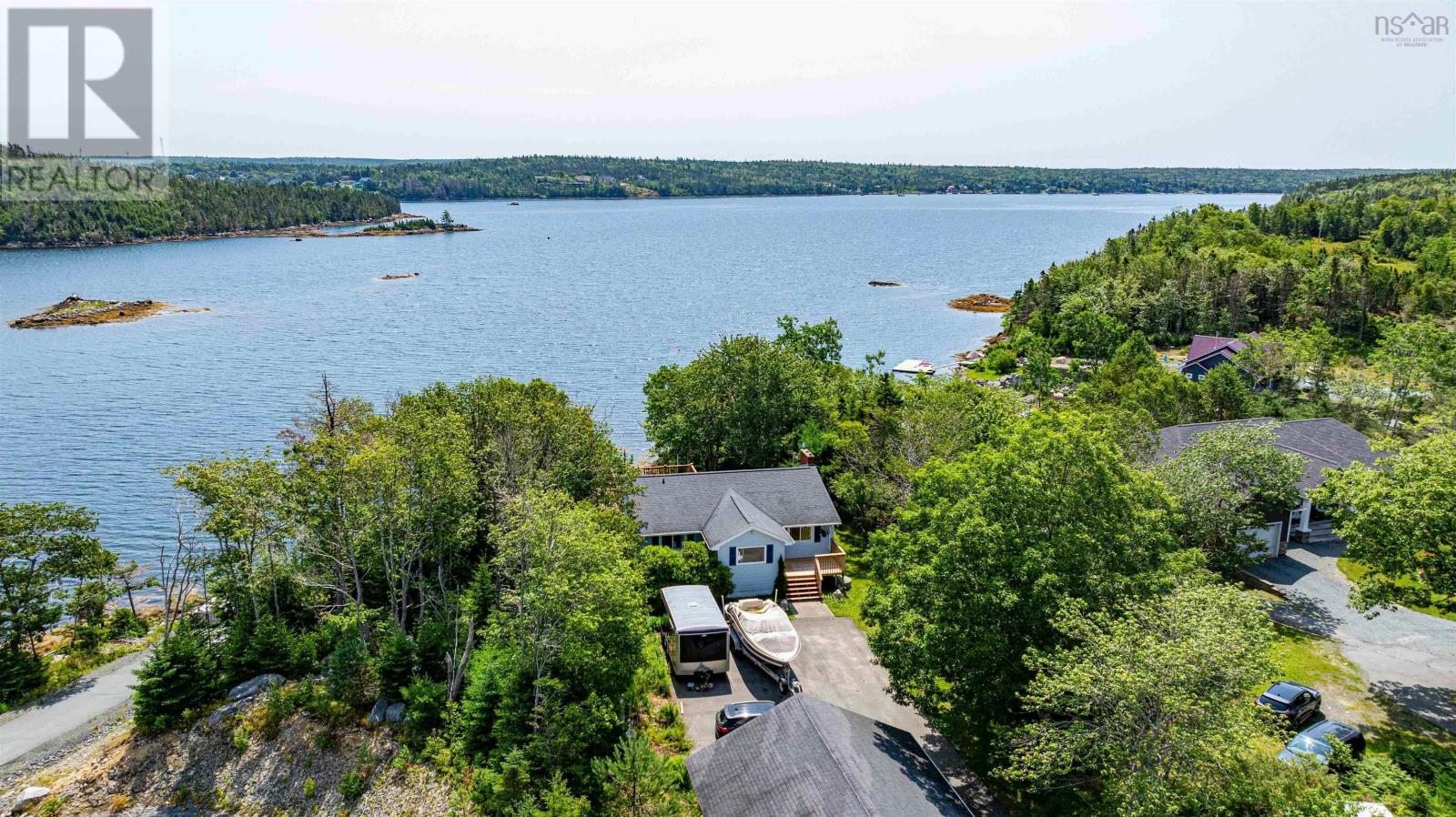4526 Prospect Road Bayside, Nova Scotia B3Z 1L7
$649,900
Escape to your own private paradise with this charming oceanfront bungalow! Nestled right on the shore of Shad Bay, this cozy home offers stunning views of the ocean and direct access to the waterfront. Main floor features two bedrooms, one bath, an open-concept living area, and a spacious deck perfect for sunrise coffees or sunset dinners. The lower level was set up for a secondary suite with its own kitchen, living room and laundry hookup. It will require an egress window in the bedroom. Oh, and did I mention this home has a 30X24 detached garage!? The bungalow has many recent upgrades that include new 200amp electrical service, a new electric furnace/boiler, and a brand-new septic system will be installed before closing to name a few. Whether youre looking for a tranquil retreat or a vacation rental opportunity, this bungalow is a must-see! (id:45785)
Property Details
| MLS® Number | 202519114 |
| Property Type | Single Family |
| Community Name | Bayside |
| Amenities Near By | Golf Course, Park, Playground, Place Of Worship, Beach |
| Community Features | Recreational Facilities, School Bus |
| Water Front Type | Waterfront On Ocean |
Building
| Bathroom Total | 2 |
| Bedrooms Above Ground | 2 |
| Bedrooms Below Ground | 1 |
| Bedrooms Total | 3 |
| Appliances | Range - Electric, Dishwasher, Dryer - Electric, Washer, Refrigerator |
| Architectural Style | Bungalow |
| Construction Style Attachment | Detached |
| Cooling Type | Heat Pump |
| Exterior Finish | Vinyl |
| Fireplace Present | Yes |
| Flooring Type | Ceramic Tile, Laminate |
| Foundation Type | Poured Concrete |
| Stories Total | 1 |
| Size Interior | 2,292 Ft2 |
| Total Finished Area | 2292 Sqft |
| Type | House |
| Utility Water | Drilled Well |
Parking
| Garage | |
| Detached Garage | |
| Paved Yard |
Land
| Acreage | No |
| Land Amenities | Golf Course, Park, Playground, Place Of Worship, Beach |
| Landscape Features | Partially Landscaped |
| Sewer | Septic System |
| Size Irregular | 0.5073 |
| Size Total | 0.5073 Ac |
| Size Total Text | 0.5073 Ac |
Rooms
| Level | Type | Length | Width | Dimensions |
|---|---|---|---|---|
| Basement | Dining Nook | 11..4 x 9..3 | ||
| Basement | Kitchen | 11..6 x 8..7 | ||
| Basement | Recreational, Games Room | 20. x 11..7 | ||
| Basement | Bath (# Pieces 1-6) | 10..2 x 6..9 -J | ||
| Basement | Den | 8..11 x 7..7 | ||
| Basement | Bedroom | 18..2 x 10..4 | ||
| Main Level | Bath (# Pieces 1-6) | 12. x 5 | ||
| Main Level | Primary Bedroom | 12..8 x 12..5 | ||
| Main Level | Bedroom | 12..3 x 10..2 | ||
| Main Level | Eat In Kitchen | 9..9 x 13..7 | ||
| Main Level | Dining Room | 10..4 x 17..4 | ||
| Main Level | Living Room | 14. x 19..6 |
https://www.realtor.ca/real-estate/28669262/4526-prospect-road-bayside-bayside
Contact Us
Contact us for more information

Nancy Flemming
(902) 405-3633
www.nflemming.com/
3845 Joseph Howe Drive
Halifax, Nova Scotia B3L 4H9













































