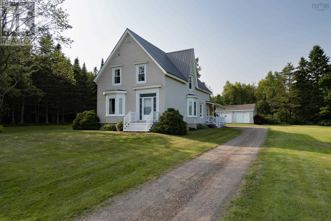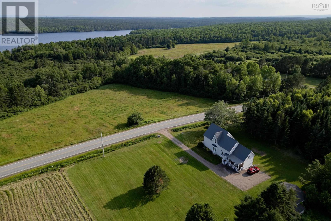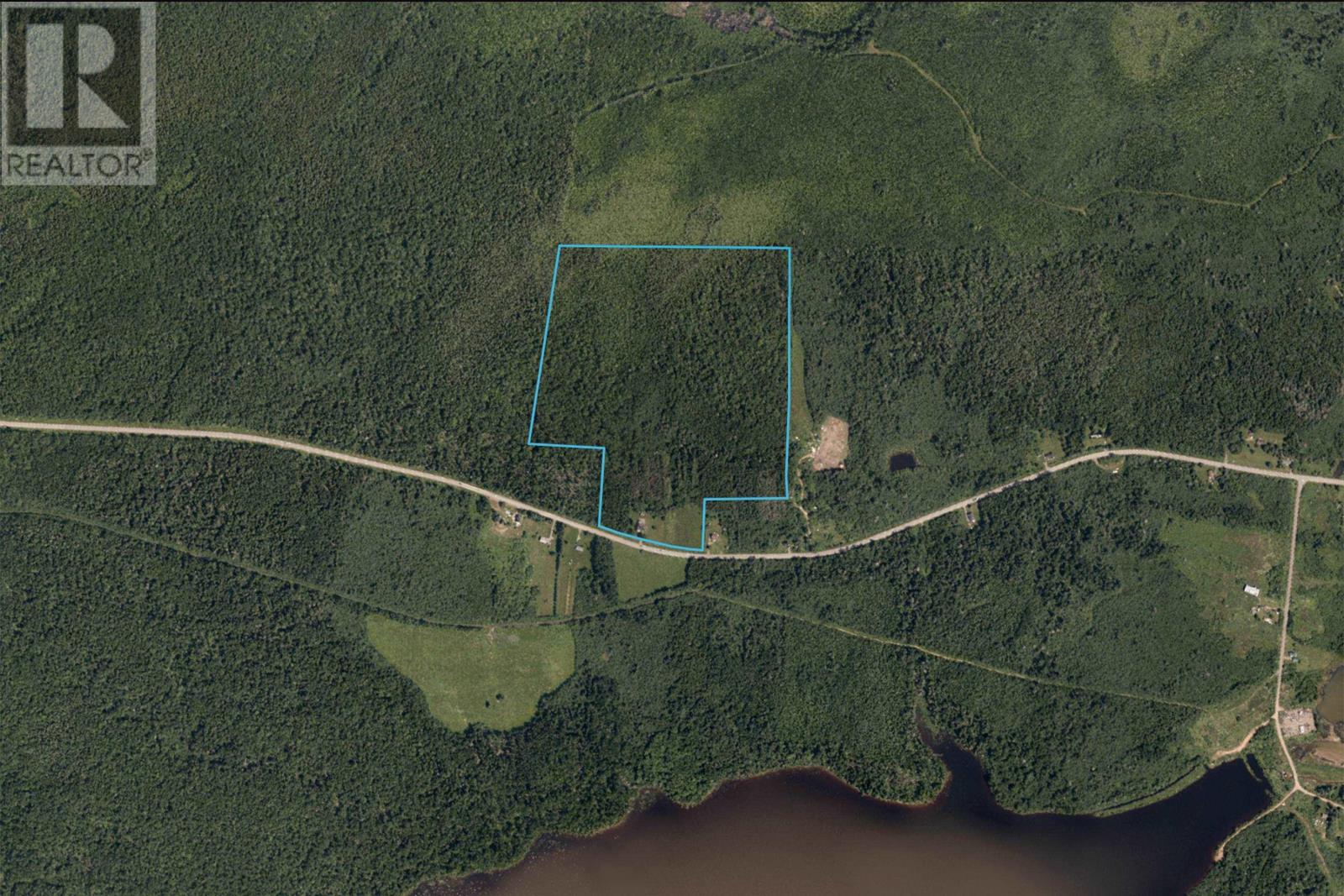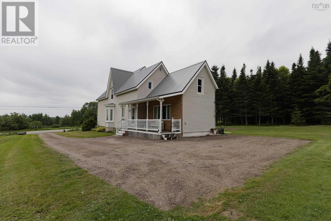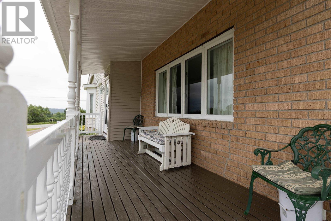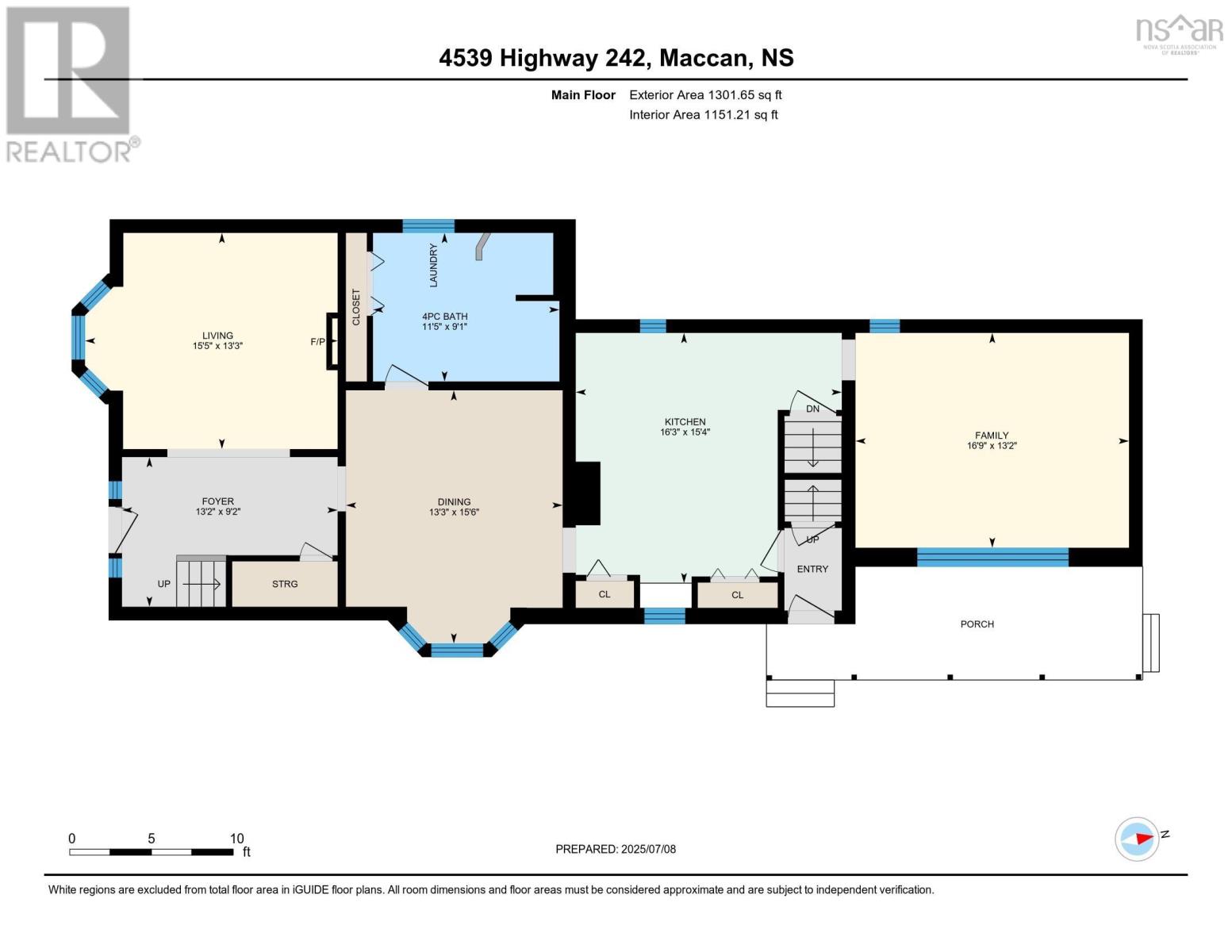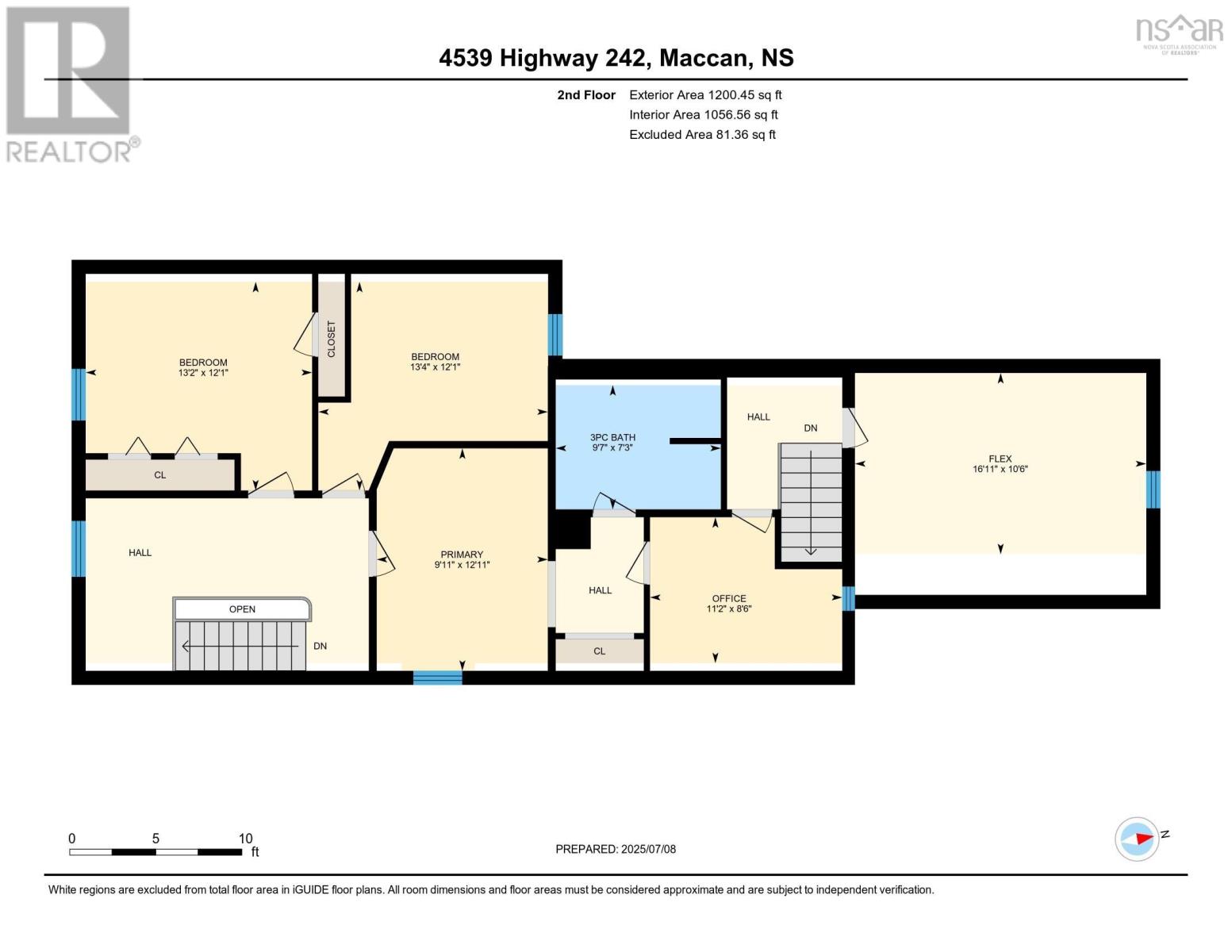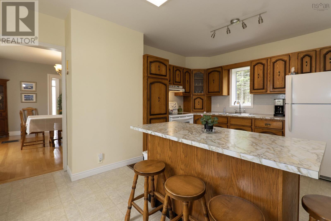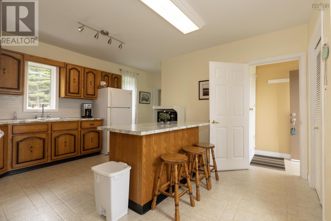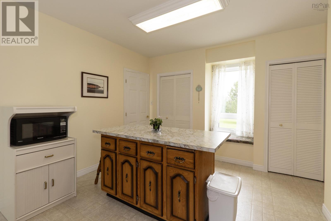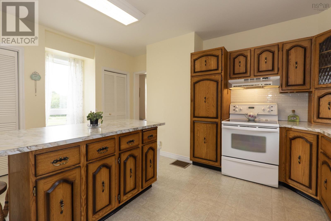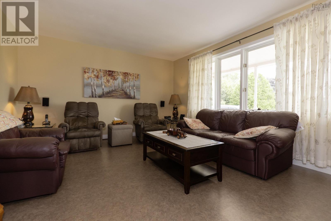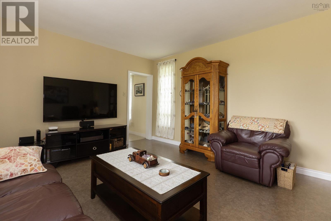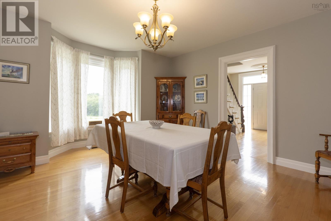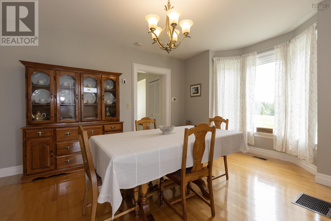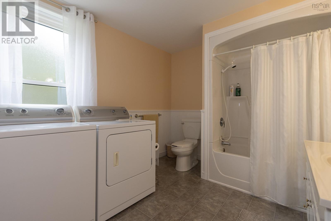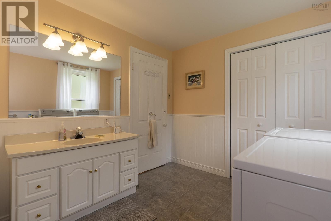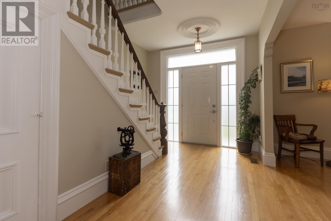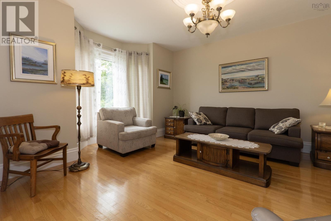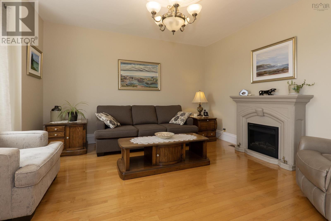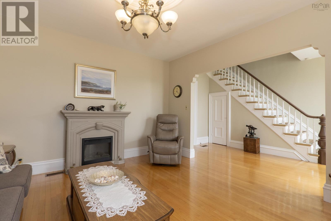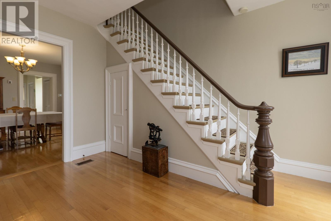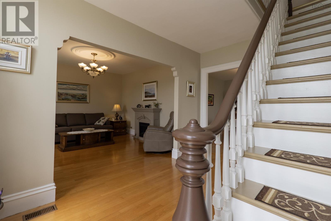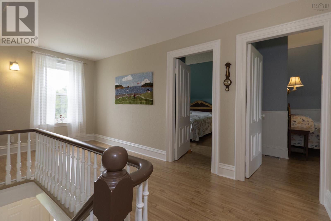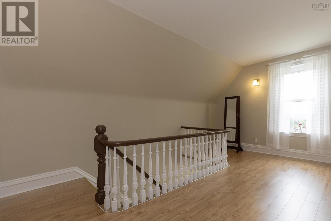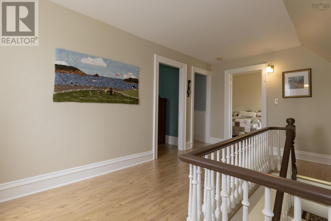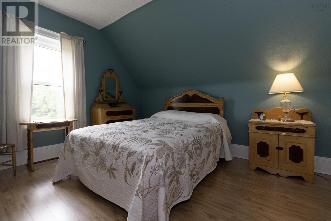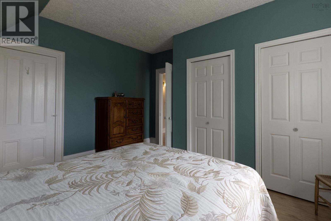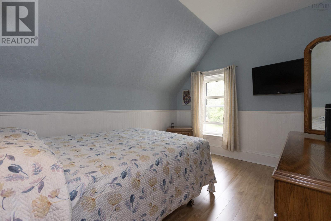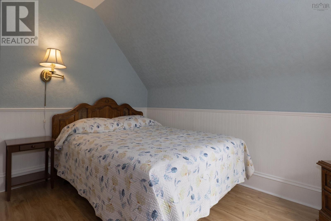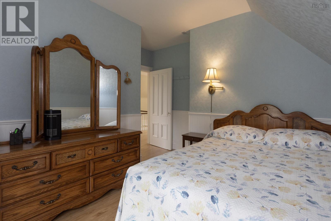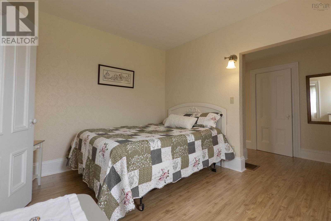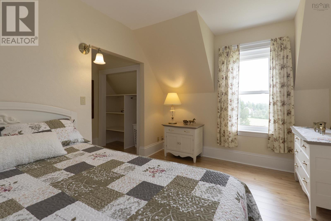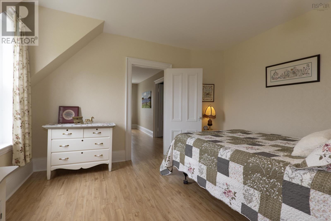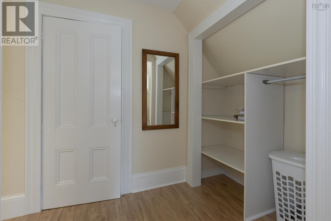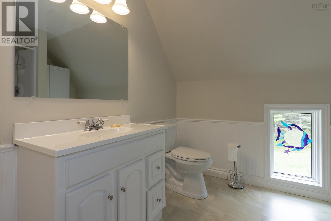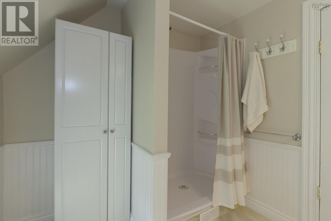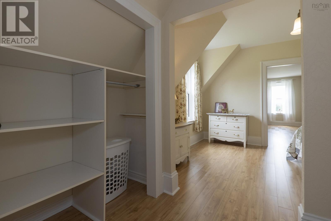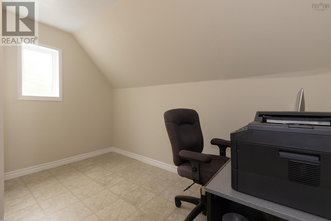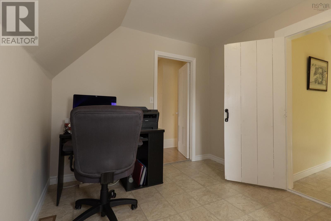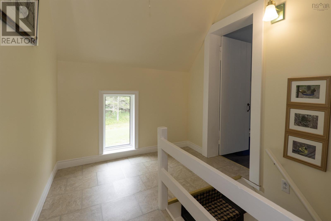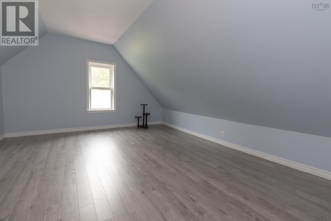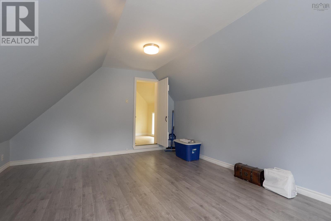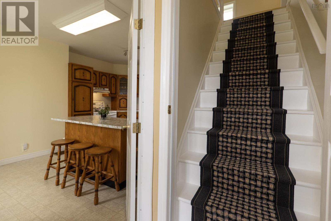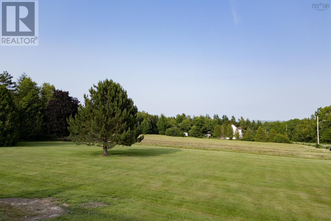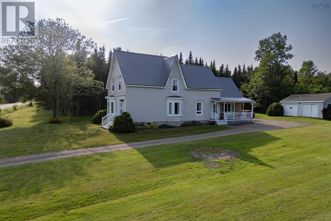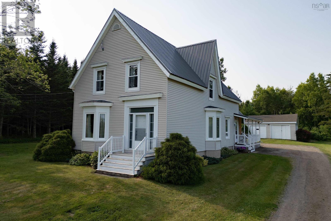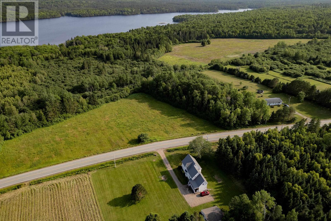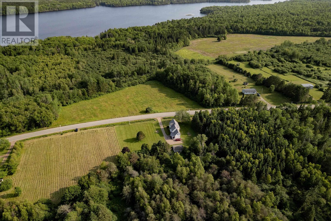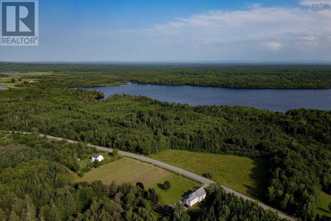4539 Highway 242 Maccan, Nova Scotia B0L 1B0
$449,900
Superb renovated farmhouse on 60 acres of mature woodland. 5 possible bedrooms and 2 baths, a wonderful family home! Every facet of this home has been looked after with efficiency top of mind. Total power consumption for heat and power last year was only $2453 due to closed loop geothermal furnace. Steel roof and vinyl windows, the 60 acre lot has mature forest plus plenty of cleared land if you'd like a hobby farm. All appliances and some furnishings can be included. 2 bay detached garage to store the toys and a trail is across the road. This property is only a short drive to Amherst or the beach in Joggins! (id:45785)
Property Details
| MLS® Number | 202517009 |
| Property Type | Single Family |
| Community Name | Maccan |
| Community Features | School Bus |
Building
| Bathroom Total | 2 |
| Bedrooms Above Ground | 4 |
| Bedrooms Total | 4 |
| Appliances | Range - Electric, Dryer - Electric, Washer, Freezer - Chest, Microwave, Refrigerator, Water Softener |
| Basement Features | Walk Out |
| Basement Type | Full |
| Construction Style Attachment | Detached |
| Cooling Type | Heat Pump |
| Exterior Finish | Vinyl |
| Fireplace Present | Yes |
| Flooring Type | Cork, Hardwood, Laminate, Vinyl |
| Foundation Type | Poured Concrete |
| Stories Total | 2 |
| Size Interior | 2,503 Ft2 |
| Total Finished Area | 2503 Sqft |
| Type | House |
| Utility Water | Drilled Well |
Parking
| Garage | |
| Detached Garage | |
| Gravel |
Land
| Acreage | Yes |
| Landscape Features | Landscaped |
| Sewer | Septic System |
| Size Irregular | 60.7 |
| Size Total | 60.7 Ac |
| Size Total Text | 60.7 Ac |
Rooms
| Level | Type | Length | Width | Dimensions |
|---|---|---|---|---|
| Second Level | Bedroom | 12.1 x 13.4 | ||
| Second Level | Bedroom | 12.1 x 13.2 ( | ||
| Second Level | Primary Bedroom | 12.11 x 9.11 | ||
| Second Level | Bath (# Pieces 1-6) | 7.3 x 9.7 | ||
| Second Level | Den | 8.6 x 11.2 | ||
| Second Level | Bedroom | 10.6 x 16.11 | ||
| Main Level | Mud Room | 5.1 x 3.6 | ||
| Main Level | Kitchen | 15.4 x 16.3 | ||
| Main Level | Family Room | 13.2 x 16.9 | ||
| Main Level | Dining Room | 15.6 x 13.3 | ||
| Main Level | Laundry / Bath | 9.1 x 11.5 4pc | ||
| Main Level | Foyer | 9.2 x 13.2 | ||
| Main Level | Living Room | 13.3 x 15.5 |
https://www.realtor.ca/real-estate/28576819/4539-highway-242-maccan-maccan
Contact Us
Contact us for more information

Chris Morash
(902) 667-0301
https://cbperformance.ca/
https://www.facebook.com/ChrisMorashCBPerformance
134 East Victoria Street, Po Box 1137
Amherst, Nova Scotia B4H 4L2

