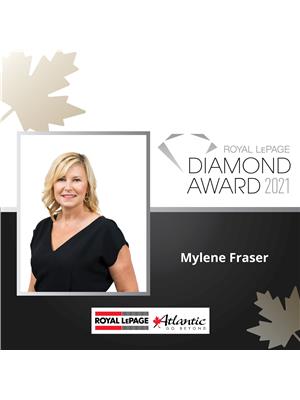454 Basinview Drive Bedford, Nova Scotia B4A 1T4
$799,000
Nestled in one of Bedfords most sought-after neighbourhoods, 454 Basinview Drive is a beautifully updated and well maintained home that offers timeless style, modern comfort, and exceptional functionality for todays lifestyle. With striking curb appeal and a spacious, landscaped lot, this home is just a short walk to Basinview Drive Community Schoolperfect for families. Inside, you'll find gleaming hardwood floors and a thoughtful layout. The main level features formal living and dining rooms, ideal for entertaining, while the kitchen opens to a private back deckyour own peaceful retreat for morning coffee or summer BBQs. Upstairs, there are three generous bedrooms including a serene primary suite with a luxurious 5-piece ensuite. The lower level offers incredible flexibility with a cozy family room, full bath, laundry/mudroom with walkout, and potential for a fourth bedroomperfect for guests, teens, or a home office. Step outside to your private hot tub oasisan inviting space to unwind year-round. This is a home where you can settle in, grow, and make lasting memories. (id:45785)
Property Details
| MLS® Number | 202518617 |
| Property Type | Single Family |
| Neigbourhood | Basinview |
| Community Name | Bedford |
| Amenities Near By | Park, Playground, Public Transit, Shopping, Place Of Worship |
| Community Features | Recreational Facilities, School Bus |
| Features | Sloping |
Building
| Bathroom Total | 4 |
| Bedrooms Above Ground | 3 |
| Bedrooms Total | 3 |
| Appliances | Range - Electric, Dishwasher, Dryer - Electric, Washer, Microwave Range Hood Combo, Hot Tub |
| Construction Style Attachment | Detached |
| Cooling Type | Heat Pump |
| Exterior Finish | Vinyl |
| Fireplace Present | Yes |
| Flooring Type | Carpeted, Ceramic Tile, Hardwood, Laminate |
| Foundation Type | Poured Concrete |
| Half Bath Total | 1 |
| Stories Total | 2 |
| Size Interior | 2,566 Ft2 |
| Total Finished Area | 2566 Sqft |
| Type | House |
| Utility Water | Municipal Water |
Parking
| Garage | |
| Attached Garage | |
| Paved Yard |
Land
| Acreage | No |
| Land Amenities | Park, Playground, Public Transit, Shopping, Place Of Worship |
| Landscape Features | Landscaped |
| Sewer | Municipal Sewage System |
| Size Irregular | 0.1784 |
| Size Total | 0.1784 Ac |
| Size Total Text | 0.1784 Ac |
Rooms
| Level | Type | Length | Width | Dimensions |
|---|---|---|---|---|
| Second Level | Bedroom | 15.6 x 14.8 | ||
| Second Level | Ensuite (# Pieces 2-6) | 7.2 x 12.9 | ||
| Second Level | Bedroom | 10.11 x 11.4 | ||
| Second Level | Bedroom | 11.10 x 11.5 | ||
| Second Level | Bath (# Pieces 1-6) | 7.3 x 7.11 | ||
| Lower Level | Bath (# Pieces 1-6) | 8. x 5 | ||
| Lower Level | Family Room | 9.9 x 15.9 | ||
| Lower Level | Bedroom | 12. x 13.2 | ||
| Lower Level | Laundry Room | 10.4 x 17.4 | ||
| Lower Level | Storage | 5.6 x 8.5 | ||
| Lower Level | Storage | 5.8 x 7.2 | ||
| Main Level | Kitchen | 10.4 x 16.4 | ||
| Main Level | Eat In Kitchen | 12.4 x 11.4 | ||
| Main Level | Family Room | 12.4. 11.4 | ||
| Main Level | Dining Room | 10.4 x 11.4 | ||
| Main Level | Living Room | 12.4 x 20 | ||
| Main Level | Bath (# Pieces 1-6) | 5.4 x 5.4 |
https://www.realtor.ca/real-estate/28648887/454-basinview-drive-bedford-bedford
Contact Us
Contact us for more information

Mylene Fraser
https://www.facebook.com/Mylene-Fraser-Royal-LePage-Atlantic-345766009494703/?modal=admin_todo_tour
https://www.linkedin.com/in/mylene-fraser-31192316a
https://twitter.com/MyleneTara
84 Chain Lake Drive
Beechville, Nova Scotia B3S 1A2




















































