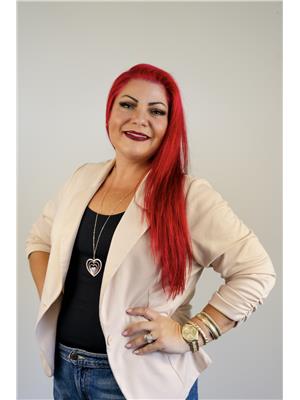455 Springfield Lake Road Middle Sackville, Nova Scotia B4E 3K3
$649,900
Welcome home to 455 Springfield Lake Road in the sought-after Springfield Lake subdivision! This full sized split entry is located in Middle Sackville and shows its pride of ownership as soon as you walk through the front door. This home has been very well-maintained and updated and features 4-bedrooms, 2-bathrooms with 2,146 sq. ft. of total living space! This 23 year old home features a bright functional layout, generous living areas, and plenty of natural light throughout. The spacious corner lot includes a privacy-fenced backyard and a 12x24 heated attached garage! Enjoy year round lake views, deeded access to Springfield Lake, a family park just adjacent, and a community rec centre within walking distance! You don't want to miss out on this family-friendly location just minutes from amenities. 455 Springfield Lake Road offers a perfect combination of comfort, space, and lifestyle. (id:45785)
Property Details
| MLS® Number | 202508435 |
| Property Type | Single Family |
| Neigbourhood | Springfield Lake |
| Community Name | Middle Sackville |
| Amenities Near By | Park, Playground, Beach |
| Community Features | Recreational Facilities, School Bus |
| View Type | Lake View |
Building
| Bathroom Total | 2 |
| Bedrooms Above Ground | 4 |
| Bedrooms Below Ground | 1 |
| Bedrooms Total | 5 |
| Appliances | Stove, Dishwasher, Dryer, Washer, Refrigerator |
| Constructed Date | 2002 |
| Construction Style Attachment | Detached |
| Cooling Type | Heat Pump |
| Exterior Finish | Vinyl |
| Flooring Type | Ceramic Tile, Hardwood |
| Foundation Type | Poured Concrete |
| Stories Total | 1 |
| Size Interior | 2,146 Ft2 |
| Total Finished Area | 2146 Sqft |
| Type | House |
| Utility Water | Drilled Well |
Parking
| Garage |
Land
| Acreage | No |
| Land Amenities | Park, Playground, Beach |
| Sewer | Municipal Sewage System |
| Size Irregular | 0.2609 |
| Size Total | 0.2609 Ac |
| Size Total Text | 0.2609 Ac |
Rooms
| Level | Type | Length | Width | Dimensions |
|---|---|---|---|---|
| Lower Level | Bedroom | 12.6 X10 | ||
| Lower Level | Family Room | 26 X 12 | ||
| Lower Level | Bath (# Pieces 1-6) | To follow | ||
| Lower Level | Laundry Room | 13 X 4 | ||
| Main Level | Living Room | 14.4 X 14 | ||
| Main Level | Dining Room | 9.7 X 13.4 | ||
| Main Level | Kitchen | 10 X 13 | ||
| Main Level | Primary Bedroom | 13.5 X 14 | ||
| Main Level | Bedroom | 11.6 X 9.9 | ||
| Main Level | Bedroom | 12 X 9.8 | ||
| Main Level | Bath (# Pieces 1-6) | To follow |
Contact Us
Contact us for more information

Santina Loppie
https://www.instagram.com/santinaloppierealtor/
445 Sackville Dr., Suite 202
Lower Sackville, Nova Scotia B4C 2S1




















































